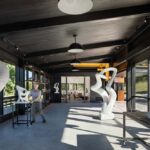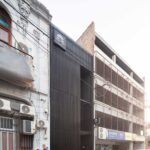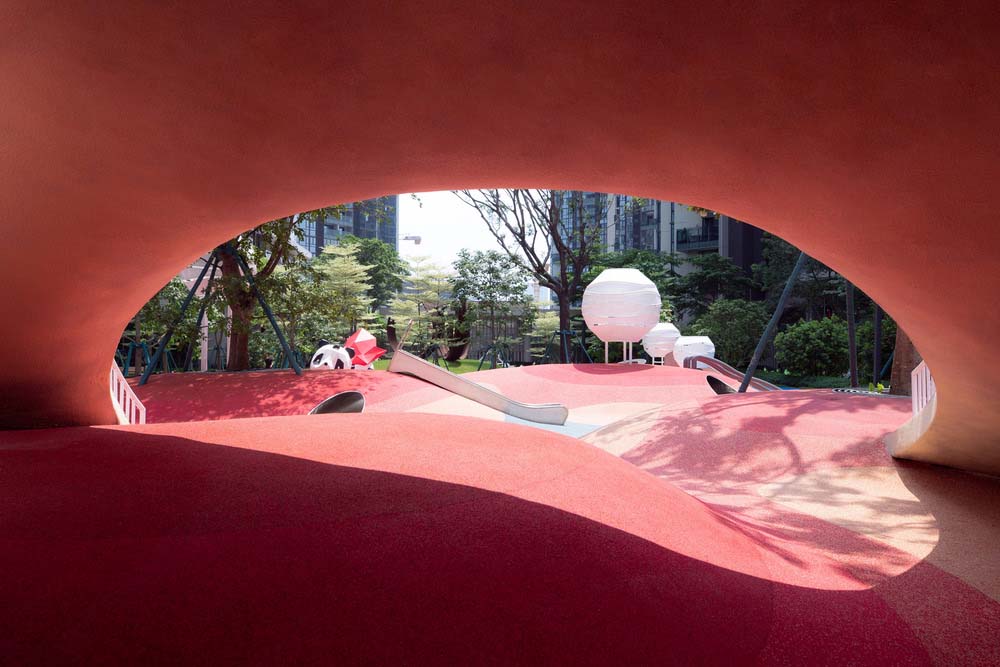
XISUI Design have unveiled their latest project, Red Dunes, a project that has garnered well-deserved recognition as the popular choice winner at the esteemed 2023 Architizer A+Awards. This captivating design features undulating red dunes that form a mesmerizing landscape, providing an enchanting setting for a variety of children’s activities. Through a harmonious integration of utilitarian structures amidst the undulating contours of the landscape, the project effortlessly conjures the allure reminiscent of a serene mountain retreat or an enchanting arboreal dwelling.
By skillfully employing cutting-edge design methodologies like parameterized design, drainage optimization simulation, and structural form-finding algorithms, the Red Dunes project seamlessly integrates the outdoor space with its pristine natural environment. With the intention of igniting the spirit of outdoor play and fostering a sense of wonderment, this creation seeks to captivate individuals of all ages, from the young to the young at heart.
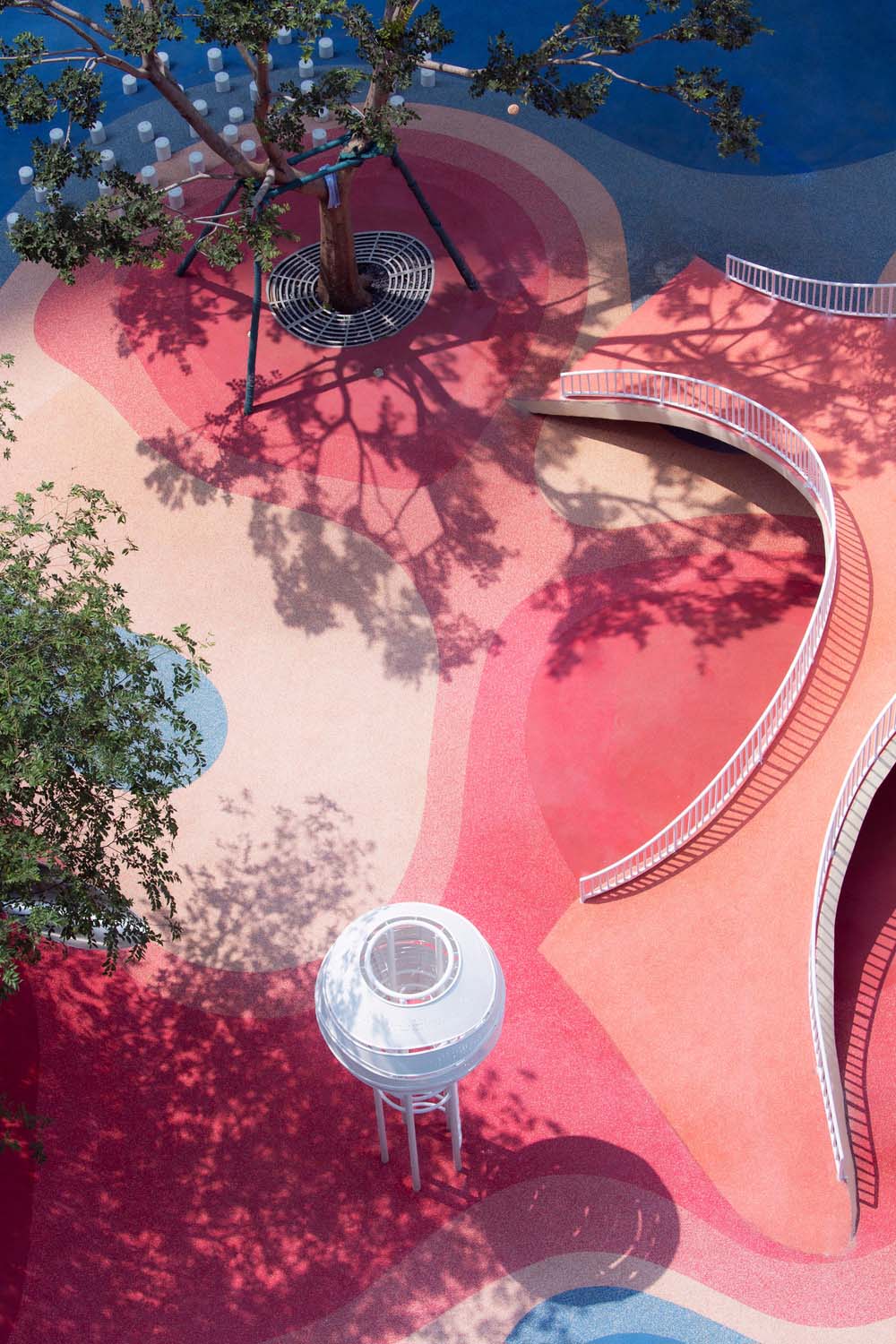
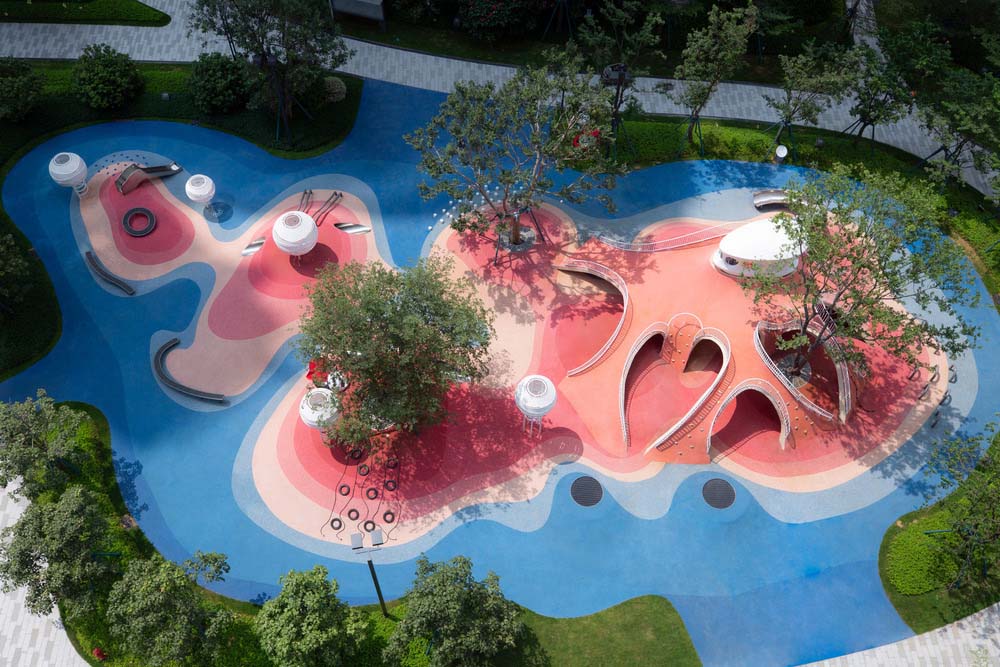
Utilizing advanced digital techniques, the topography has been skillfully manipulated to harmonize with the intricate contours and gradients of the land, resulting in a thoughtfully designed environment that caters to the unique needs of various age demographics. The integration of children’s activity facilities with the surrounding natural environment creates a harmonious and unified space.
The implementation of meticulous calculations and simulations has resulted in the development of a comprehensive natural drainage system. This system has been thoughtfully designed to effectively manage the flow of rainwater, even in the face of undulating terrain. This groundbreaking methodology obviates the necessity for surface drainage outlets, thereby enabling rainwater to organically permeate into verdant areas and designated apex drainage outlets.
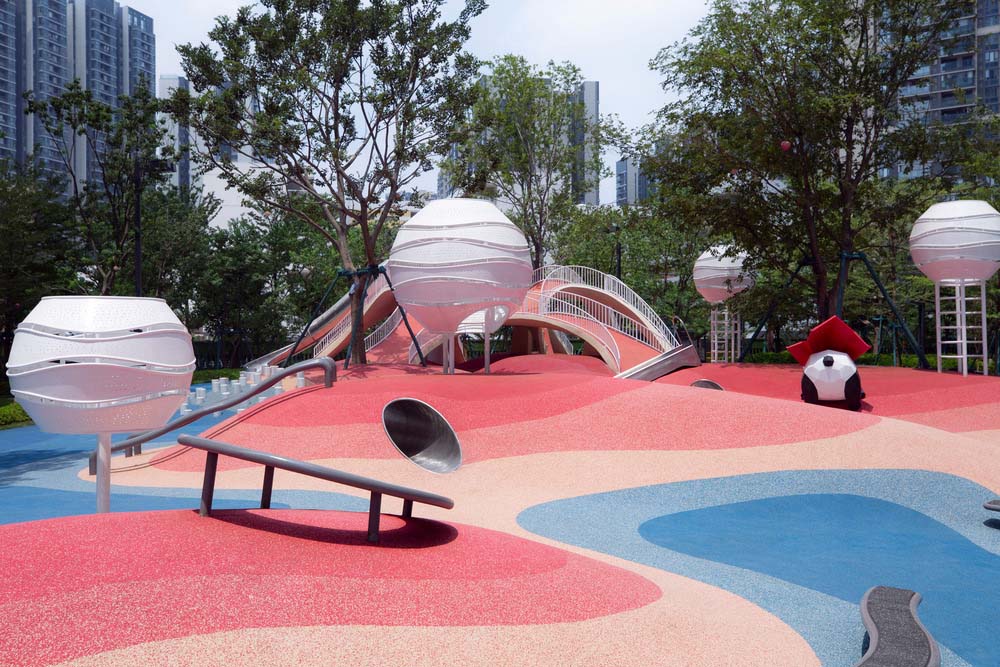
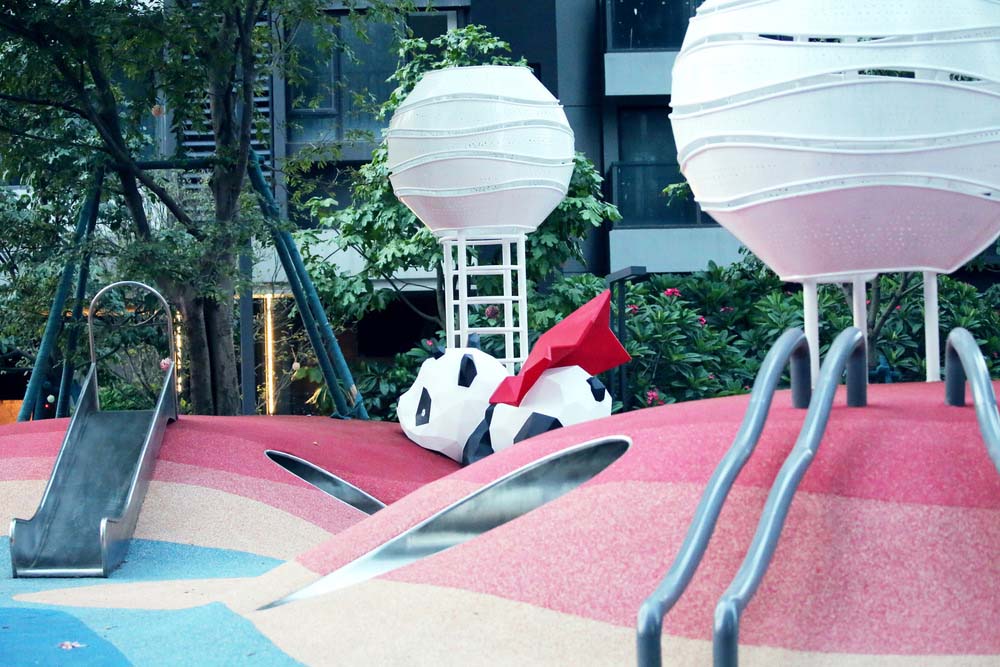
The project showcases a distinctive architectural challenge, as it embraces an undulated concrete shell structure that demands careful attention to form and structure. The design successfully captures the essence of the natural landscape, with its cave-like topography that offers both elevated climbing spaces and protected areas below. Drawing inspiration from the load transfer mechanism observed in natural arches, this design showcases an innovative approach that allows for the creation of expansive spans and remarkably slender structural thicknesses. Through a seamless integration with the surrounding landscape, this architectural design achieves a heightened sense of visual harmony and unity. The deliberate incorporation of the natural elements not only enhances the overall aesthetic appeal but also serves to minimize the prominence of columns, resulting in a more streamlined and elegant structure. Furthermore, this thoughtful integration optimizes the efficient use of space, ensuring that every square inch is utilized to its fullest potential.
RELATED: FIND MORE IMPRESSIVE PROJECTS FROM CHINA
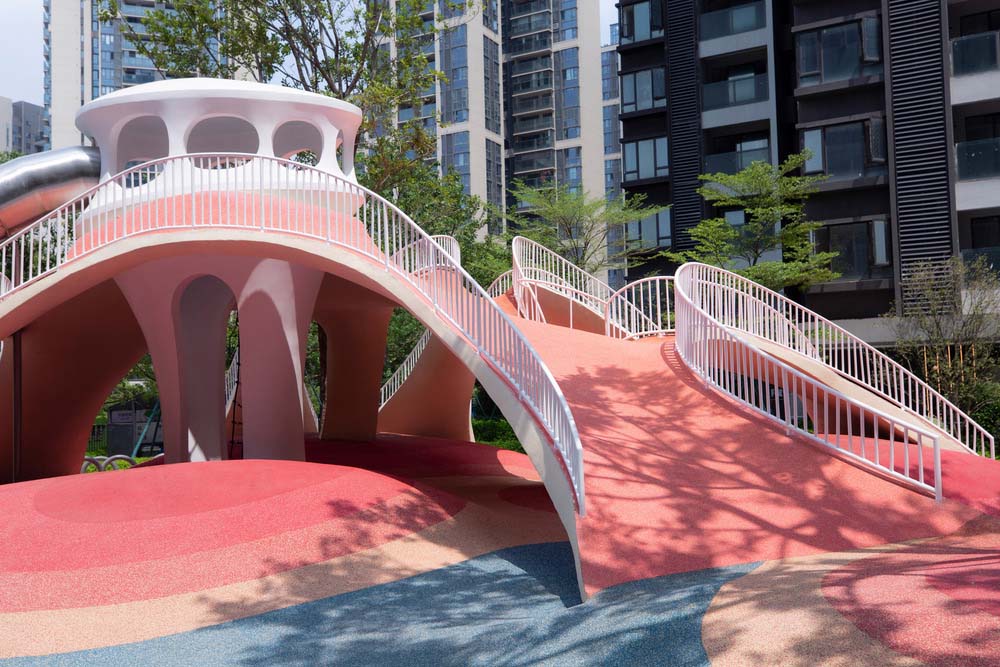
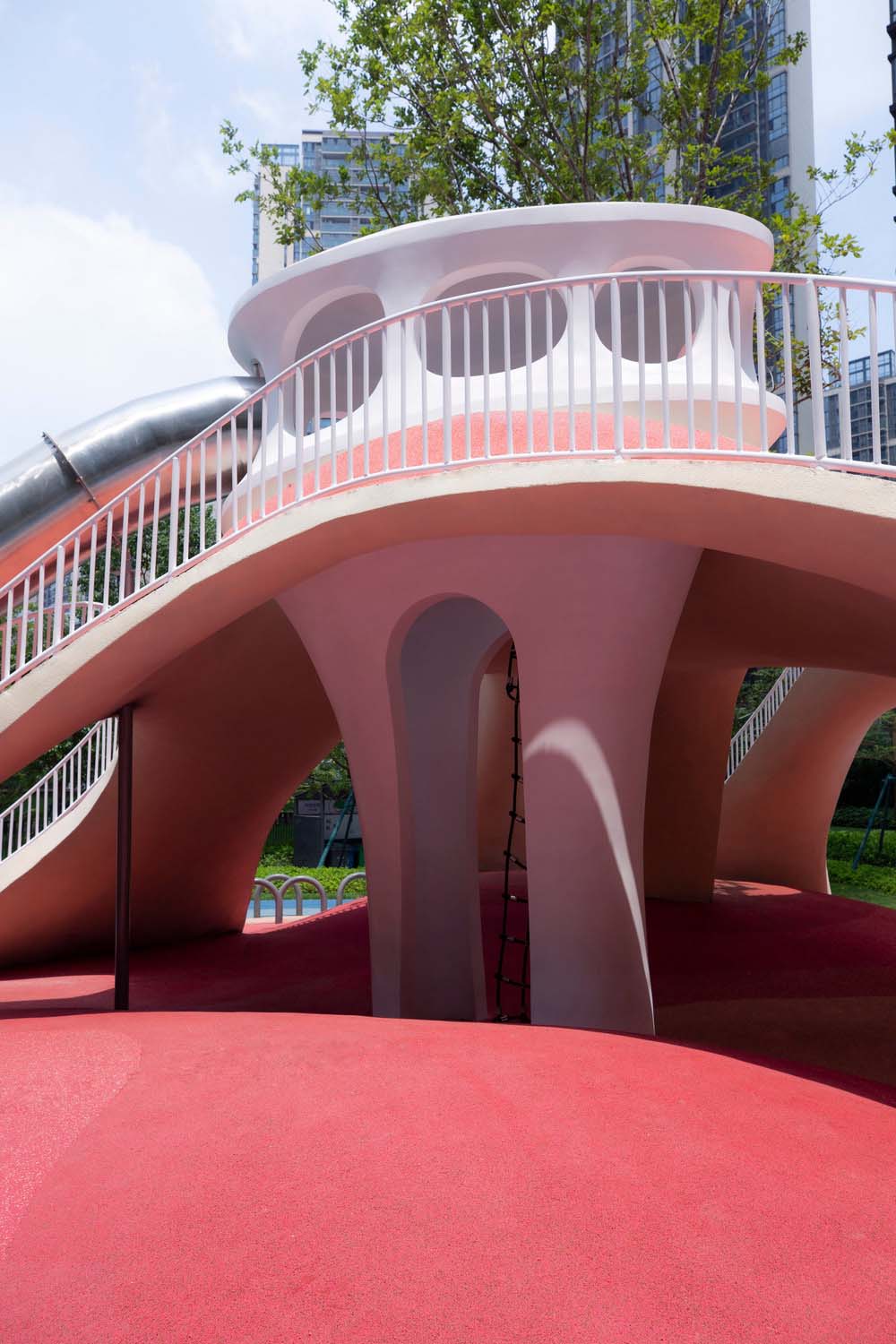
Concrete, renowned for its exceptional formability, cost-effectiveness, and practicality, has emerged as a pivotal element in the realm of green architecture and the evolution of forthcoming organic structures. The project showcases a remarkable fusion of expansive spans and remarkably slender structural thicknesses within its concrete shell structure. By employing meticulous mechanical calculations and conducting comprehensive modeling analysis, the design has successfully achieved significant material savings when compared to traditional beam-column structures. This innovative approach has resulted in an impressive reduction of approximately two-thirds in raw material usage, all while maintaining the same span.
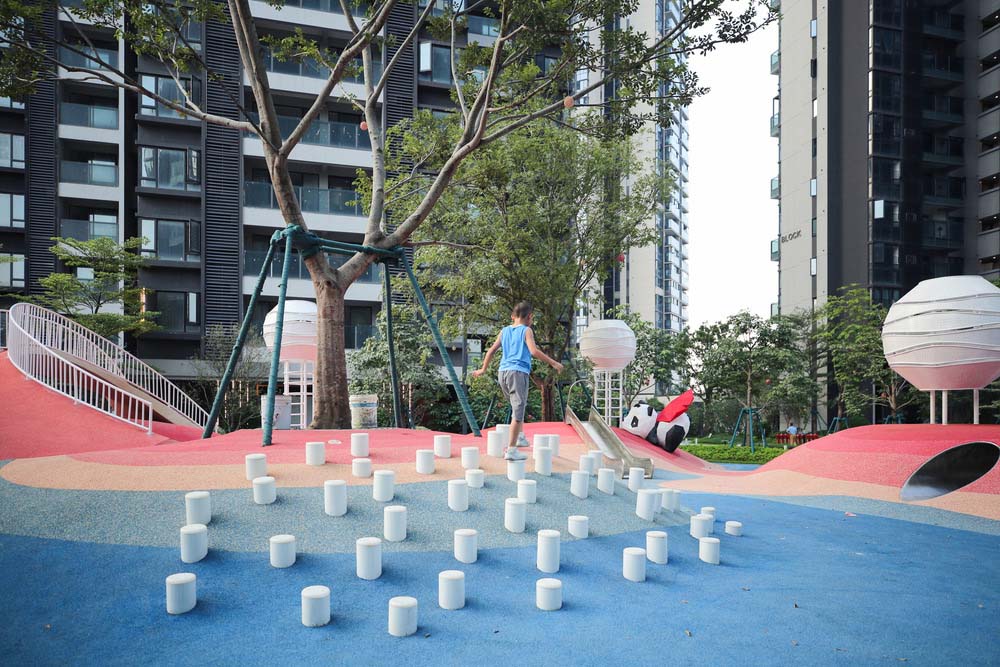
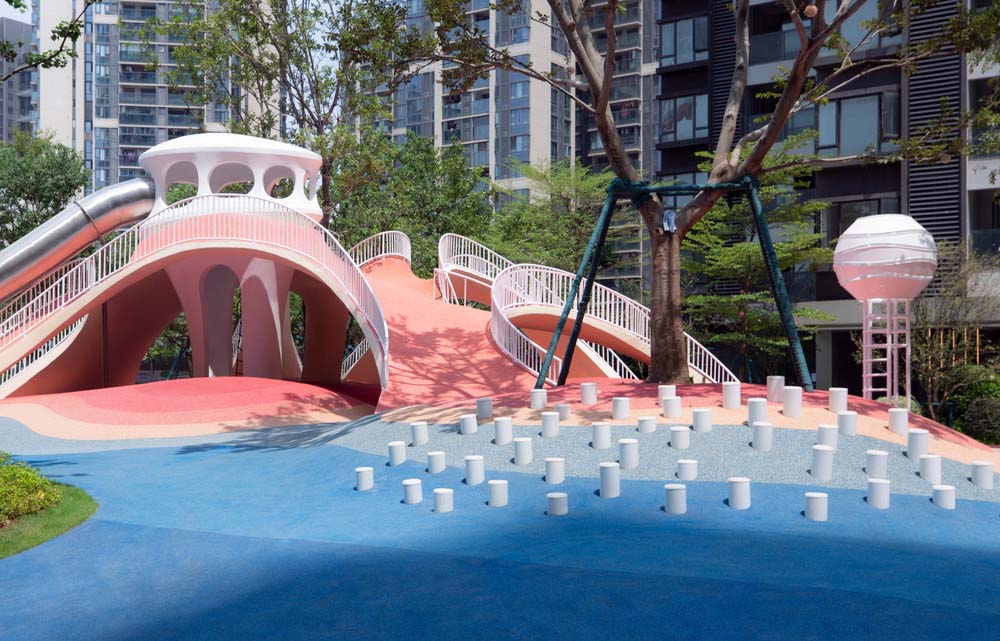
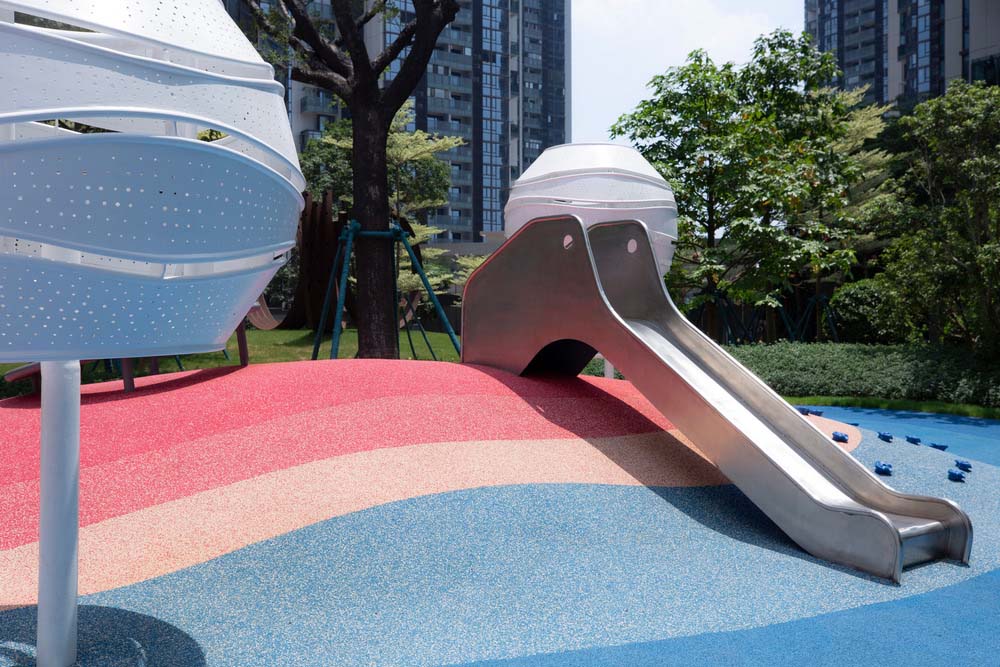
The undulating red dunes create a dynamic topography that invites children to engage in active play, encouraging them to run, jump, and roll. This design seamlessly integrates a diverse range of functional children’s activity installations within the natural terrain. The project seamlessly integrates cutting-edge design techniques and state-of-the-art technologies, including parameterized topography design, digital calculation of natural drainage, and the utilization of a distinctive concrete shell structure. This meticulous approach ensures a harmonious fusion of functionality, aesthetics, and sustainability. The design strives to evoke a sense of wonder and encourage individuals of every generation to fully engage in the joys of outdoor recreation and discovery. Simultaneously, it seeks to cultivate a profound bond with the encompassing natural environment.
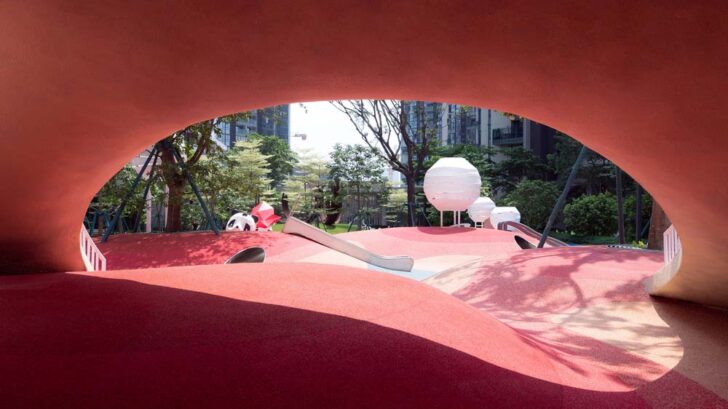
Project information
Official Project Name: Natural and Organic: Red Dunes Playtopia
Location: Guanggang New Town, Guangzhou Province, China
Client: Guangdong Poly Urban Development Co., Ltd.
Architects/designers: Hu Yihao
Project Manager: Peng Yang
Design team: XISUI Design – xisuidesign.com
Structural Consultant: Shanghai Chenggang Structural Design Associates & Spiring Architectural Design
Construction: XISUI Design
Budget: $300K
Project completion date: August 25, 2022
Photographer: Hu Yihao, XISUI Design


