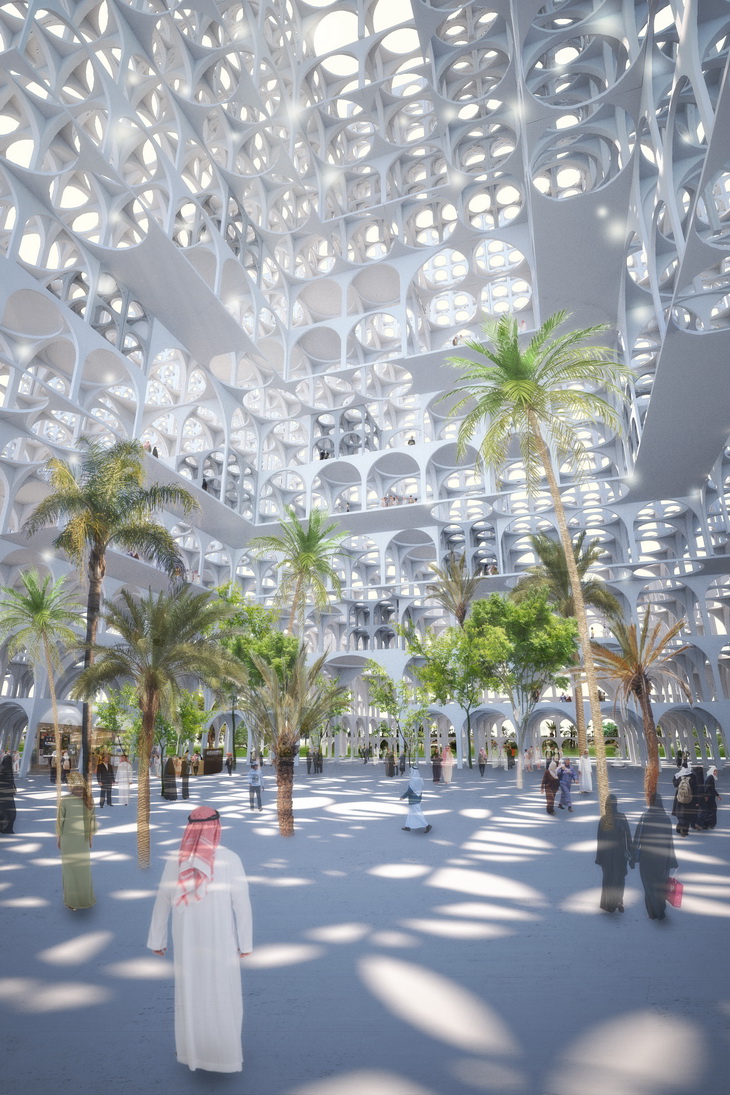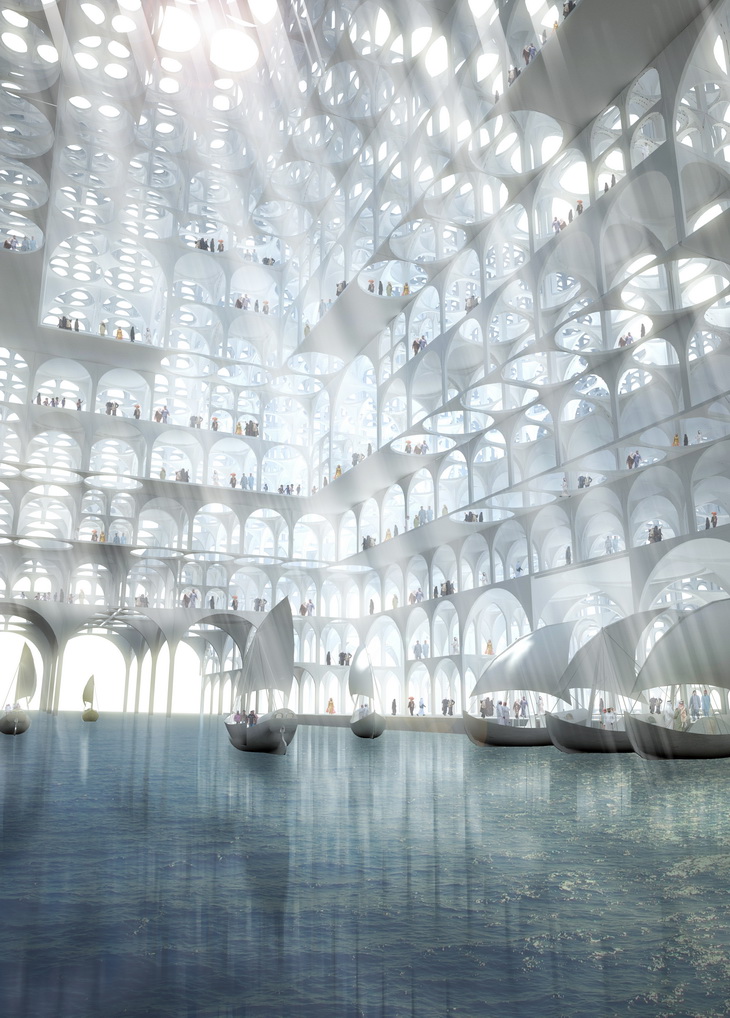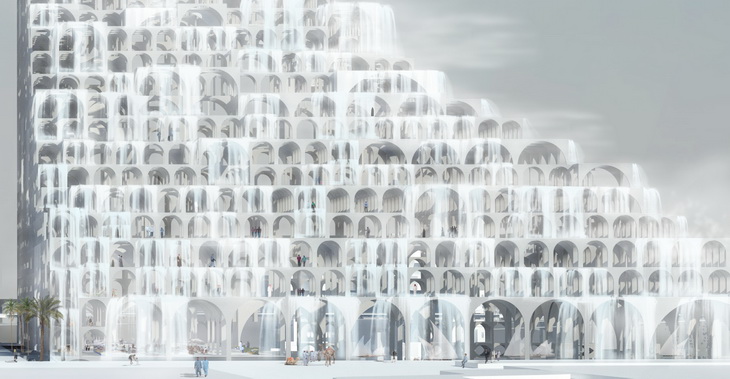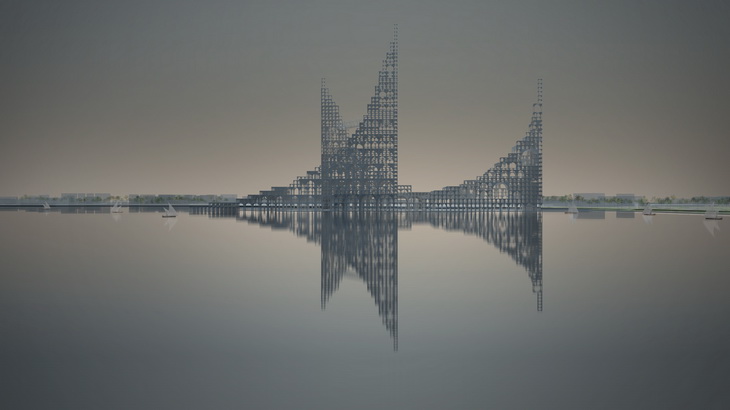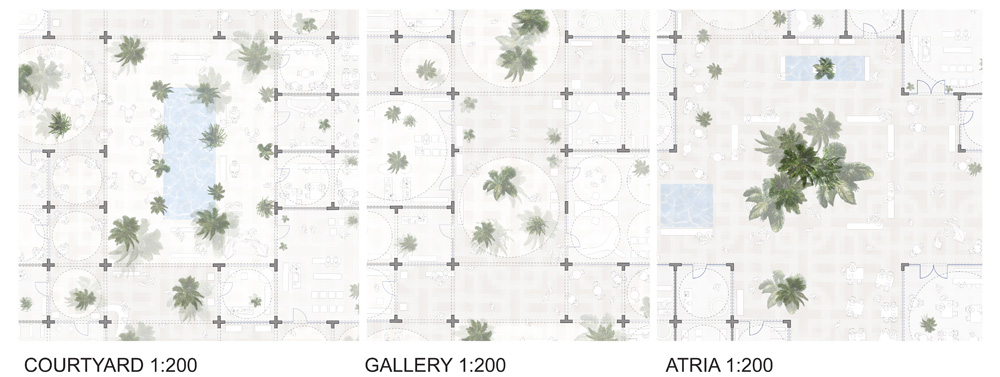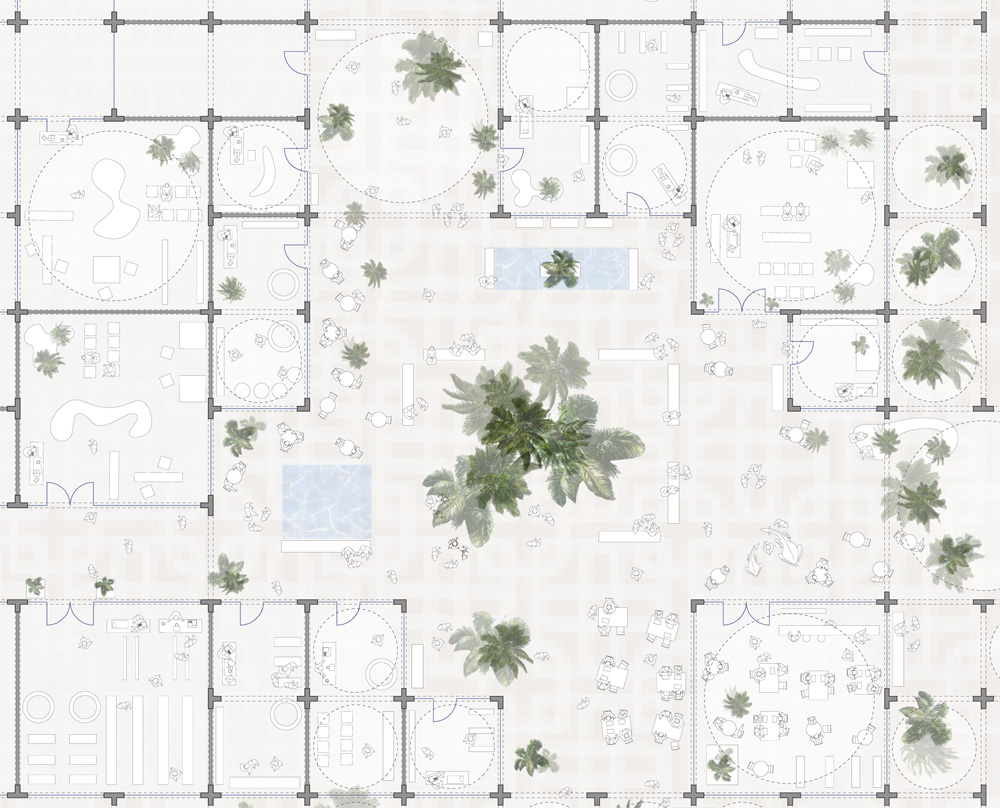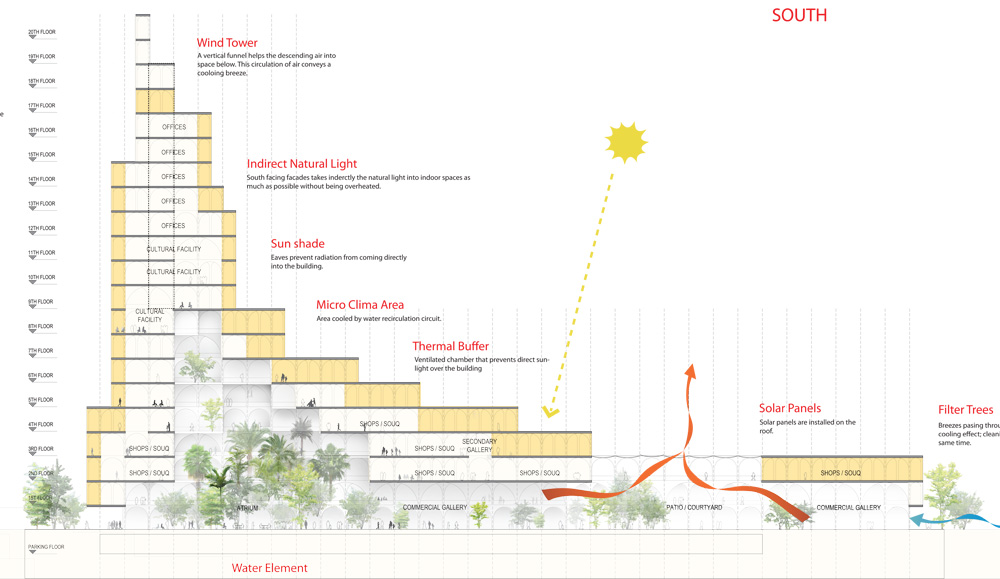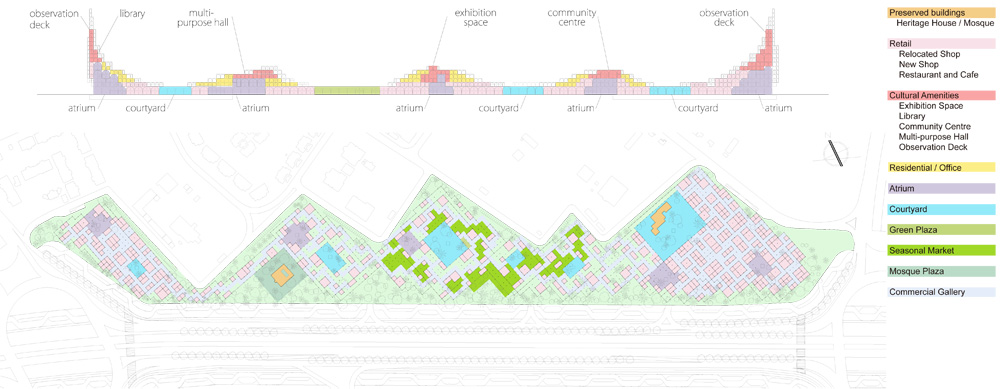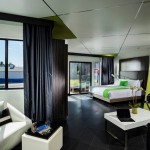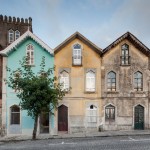
Sou Fujimoto Architects shares with us their proposal for master plan named Particles of Light. Project's gemstone is outlook tower and water plaza. More images and architects’ description after the break.
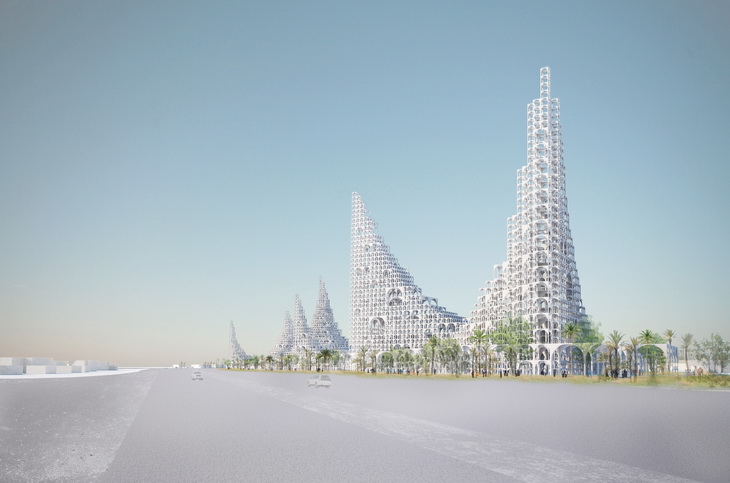
From the Architects:
URBAN SCALE CONCEPT
This project for the new retail zone seeks to participate fully within the larger master plan of a City.
Located between Education City and Financial Center, the site plays a critical role in the future development of this city.
In order to activate this portion of the site as well as to create a new landmark in the city, the project proposes not only low rise development, but a higher development, visible from far around.
At an urban scale, the shape of the buildings is inspired by the harmonious silhouette of traditional Bedouin tents, anchoring the whole site in this city’s cultural heritage.
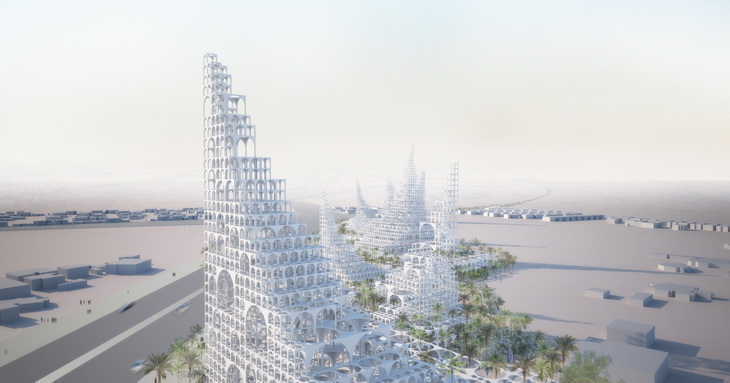
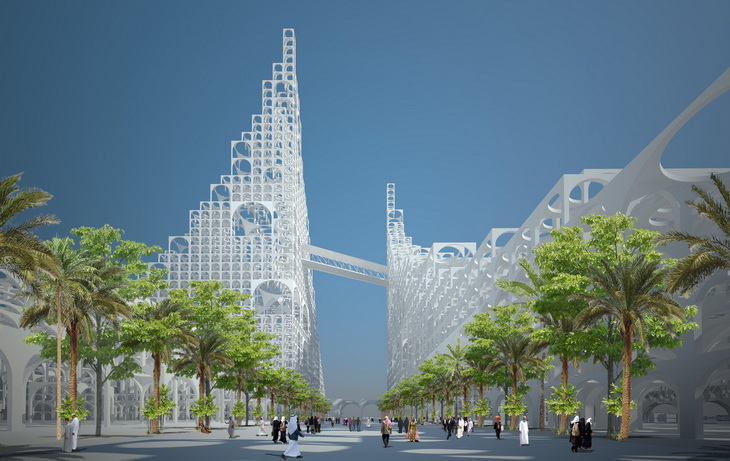
ARCHITECTURAL CONCEPT
Reinterpreting the vibrant atmosphere and lively qualities of the traditional market, as well as the inherent beauty of vernacular Islamic architecture, the project is composed of a modular structural system of arches. Different sizes of arch modules (2.5, 5 and 10 meters) are stacked one on top of another depending on the program needs and the kind of space required.
This simple system organizes the entire site, providing unity and coherence, as well as a unique and timeless architectural expression.
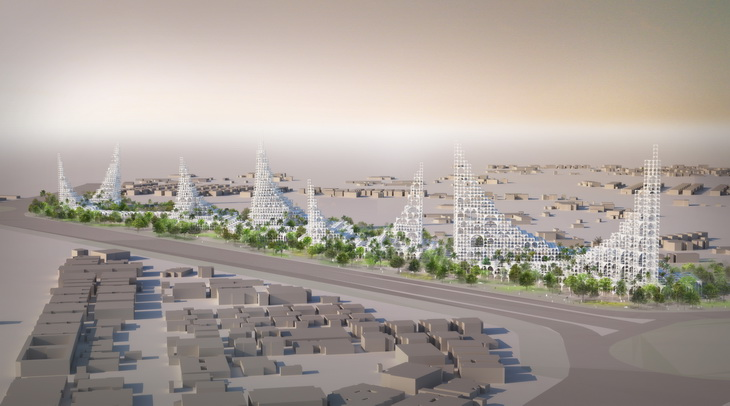
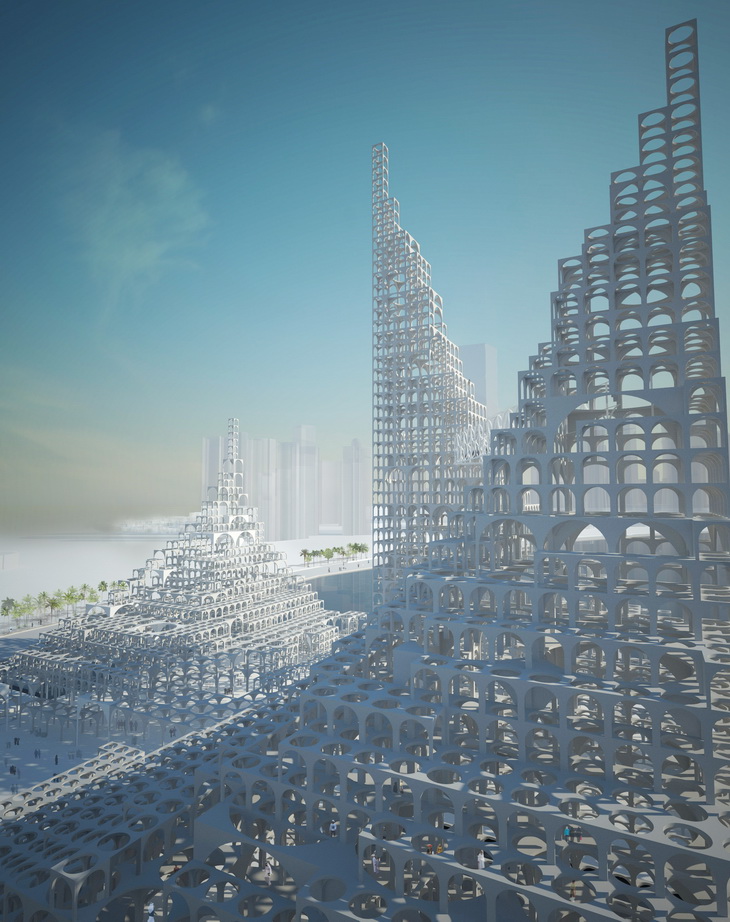
OBSERVATORY / Water Plaza
URBAN CONCEPT
This project for an Outlook Tower and water plaza seeks to participate fully within the larger master plan of a City.
Located at the beginning/end of the avenue, Education City and Financial Center in between, the site plays a critical role in the future development of this city.
In order to activate this grand plan as well as to create a new landmark in the city, the project proposes multiple transparent towers, visible from far around and offering views on the most prominent historical and contemporary landmarks in this city.
At an urban scale, the shapes of the buildings are inspired by the harmonious silhouette of traditional Bedouin tents, anchoring the whole site in this city’s cultural heritage. From a far, the volumes are perceived as a gateway connecting the Corniche Sea with the mainland while having an overall mirage-like appearance.
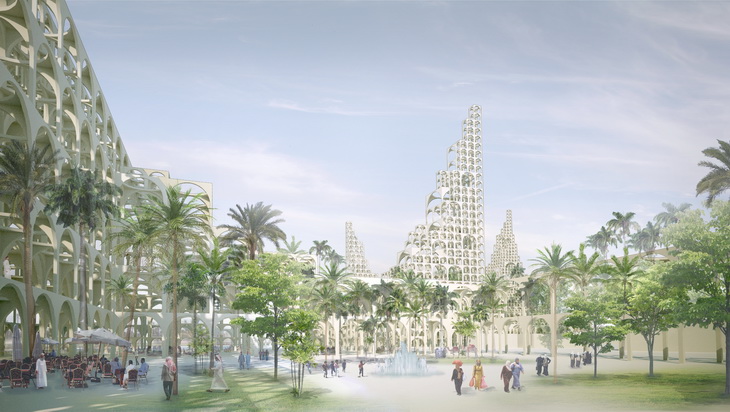
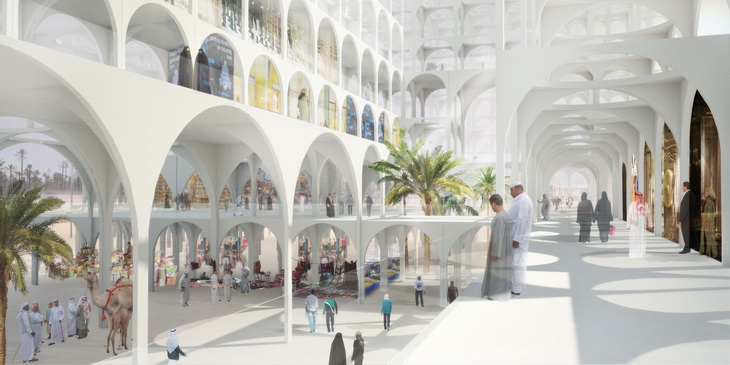
ARCHITECTURAL CONCEPT
Reinterpreting the inherent beauty of vernacular Islamic architecture, the project is composed of a modular structural system of arches. Different sizes of arch modules (3, 6 and 12 meters) are stacked one on top of another depending on the program needs and the kind of space required. This simple system organizes the entire site, providing unity and coherence, as well as a unique and timeless architectural expression.
By incorporating multiple waterfalls, instead of one large, different mountains of water are created feeding the avenue.
There will be a wide range waterfalls; smaller on the top to prevent any interference from the wind and larger towards the bottom to create evaporative cooling.
By combining the transparency of the arches with the stepping waterfalls, a dynamic play with light and shadow is created, while appearing mirage-like.
Project: Souk Mirage / Particles of Light
Designed by Sou Fujimoto Architects
Website: www.sou-fujimoto.net


