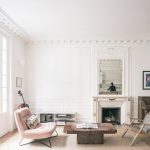
inDeco recently competed works on Ruhnn Culture’s new office. The architects worked to create a series of continuous spaces based on careful consideration of spatial pattern and order, light and shadows, material selection and interconnection of various functions, and to extract working scenes and translated them into lifestyles. Discover more after the jump.
From the architects: Ruhnn Culture is China’s largest firm dedicated to internet KOL incubation and KOL marketing in e-commerce. Its new office is set on the 37 and 38 floors of GT Land Plaza in CBD of Hangzhou, with a total area of 3,558 sqm. The company entrusted inDeco, a leading provider of workspace solutions, to conceive the combined lifestyles to create brand new office scenes, where working behaviors and lifestyles are injected with new vigor.
Design concept
Space is the container of activities, while workplace is the carrier of life.
As commerce and services have long been integrated into communities, working has been blended into every corner of cities and has become a part of life. As designing Ruhnn Culture’s new office, inDeco worked to create a series of continuous spaces based on careful consideration of spatial pattern and order, light and shadows, material selection and interconnection of various functions, and to extract working scenes and translated them into lifestyles.
Work is life. It has emerged as a new work mode.
Functional division
“E-commerce” and “KOLs” are the key words of Ruhnn Culture, so the users and visitors of its office are relatively special. In order to optimize user experiences, inDeco figured out a clear functional division. 37F mainly serves for live streaming, shooting and display purposes, complemented by office area and spaces for meeting and negotiation.
38F is mainly used as office area, which also accommodates other supportive functions such as reception, contract signing, and negotiation, etc.
Exclusive color palette
The whole space is dominated by Morandi colors (hues widely seen in Giorgio Morandi’s paintings), such as light gray, grayish pink and pale blue. Those soft colors are matched in diverse manners, which presents varying and rich visual effects. They echo with each other and showcase classy balance and coordination. The Morandi color palette has lasting appeal, which carries the company’s wish to help every young KOL to have a long career development span.
Open office area
Instant, efficient and free communication is essential for Ruhnn Culture, since it’s at the forefront of Internet trends. Considering this, inDeco created an open office area, which ensures close connection among the staff and makes the space more inspirational. The designers adopted delicate and rational bluish gray as a basic hue, while shaking off complicated designs and excessive decorations, thereby created a simplistic yet dynamic space as well as a free working atmosphere.
RELATED: FIND MORE IMPRESSIVE PROJECTS FROM CHINA
Partitions on the desk and in the space well balances privacy and openness. People, objects and the space are integrated, together generating flexible and diversified working scenes. The hollowed-out partitions within the space look like windows and beautiful pictures, which separate different sections while connecting them as well.
The arched shape of each letter of the brand name “Ruhnn” are subtly incorporated into the design of those partitions, which perfectly blends the brand’s visual identity into the space, makes the space animated and endows it with a sense of layering.
Photography studios
For KOLs and e-commerce, shooting, photographing and live streaming are the most essential ways for monetizing traffic.
As designing photography studios, inDeco adopted walls capable of avoiding shadows, and figured out an appropriate spatial depth in order to maximize the use of space and better serve for models’ physical behaviors during shooting.
Display corridors
The attribute of Ruhnn Culture determines that its workspace needs to accommodate multiple functions and areas for display clothing and products need to be created in the limited space. Considering this, inDeco tried to figure out more possibilities, and ingeniously utilized the corridor space outside live stream rooms and photography studios. The walls along the corridors are used for displaying products, which enriches visual experiences in the long skinny area.
inDeco arranged the spatial pattern of the corridors based on user experiences and product display, and created various display settings according to functional needs and the circulation route. The corridors provide a smooth sight line, which enables people to immerse themselves in the space and the display and hence creates a more harmonious relationship between people and space.
Twisting and continuous corridors link up the entire space, allowing people to experience unique
playfulness and a sense of layering in it.
The designers believe that the form of design should follow functionality. Therefore, they innovatively added Arabic numbers and light boxes to the exterior walls of photography studios and live stream rooms, which enables users to quickly find the rooms and identify their status of use. Such design perfectly unifies functionality and aesthetic.
Display hall
On 37F, an area of nearly 200 sqm was reserved for a display hall. It can accommodate more than 300 SKUs (Storage keeping units) and facilitate the work of KOLs, stylists and photographers.
The interior design breaks the boundaries and limitations of conventional display halls, endows the space with more possibilities and playfulness, and provides people with diverse spatial and functional experiences.
KOLs and stylists can match clothes and live stream in the display hall. Settings there are exquisite and flexible, providing support for various activities.
Contract signing room
All the important moments in life are worth remembering.
Most KOLs that Ruhnn Culture has signed a contract with are young people. The contract signing room was designed by drawing on the orderly and solemn spatial form of chapels, which aims to show respect to young KOLs and at the same time let them realize their potential value. Meanwhile, light strips, bright colors and details featuring round shapes were added to the space, in order to create a solemn yet energetic atmosphere. At the moment stepping into the contract signing room, they will start a new chapter in their lives and become future stars.
Creating memorable spaces to witness users embracing an important moment in their life is inDeco’s consistent pursuit and vision.
Leisure areas
Public leisure space has gradually become an important extension of working and living spaces. In leisure areas of workplace, the boundary between work and life is broken and reconstructed, which enables people to discuss work in a more casual manner and socialize with each other like friends.
Based on sophisticated combination and calculation, the designers set many public leisure spaces around functional areas. Those spaces not also support adjacent functional areas but also bring fabulous landscape and facilities for the staff. The glass generates reflections and creates a reversed illusionary space. Real objects and glass reflections present distinct visual effects, which feature interweaving of interior and outdoor views as well as integration of dynamism and calmness.
Construction techniques
Firstly, the space utilizes cast-in-situ terrazzo and precast terrazzo tiles, both featuring superb craftsmanship. All those terrazzo materials were grinded for many times, and the surfaces were then crystallized until meeting the designers’ requirements. The precast terrazzo tiles have a lower cost, and can almost achieve the same completeness as cast-in-situ terrazzo, by use of gap fillers. The design team successfully optimized the design effects within limited budget.
Secondly, with a view to creating visual characteristics that highlight the design style, the designers adopted metal skirting which was embedded in the groove on the walls. Since the walls uses different coverings, the technique for installing the skirting also varies for each wall, in order to ensure continuity of the skirting. The careful treatment ensured astonishing visual effects in the end.
Thirdly, the irregularly-shaped fixed furniture was colored and installed in a meticulous way. To obtain the expected color effects in the design scheme, the designers had to make trials by painting ordinary furniture, comparing and adjusting colors for many times until sending the fixed furniture to spray booths. As to installation, they placed the large fixed furniture in the groove they made in advance, and then made repeated adjustments on the joints of different materials, to ensure seamless and perfect effects.
Space serves people. All the interior designs are aimed at enabling the space to better serve people. Only when users experience and interact with the space, can they establish a sense of belonging and happiness in it. Through redefining Ruhnn Culture’s workspace, inDeco hopes to bring users brand new working and living experiences.
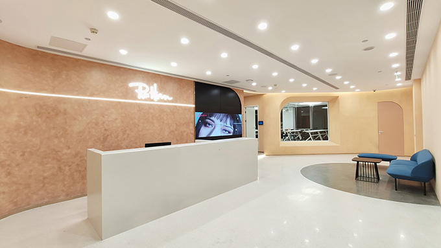
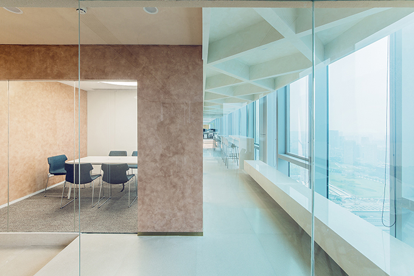
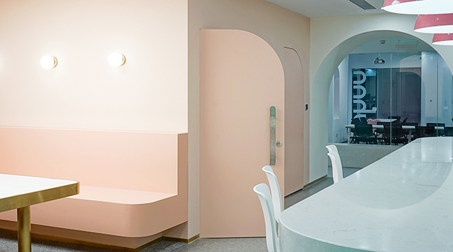
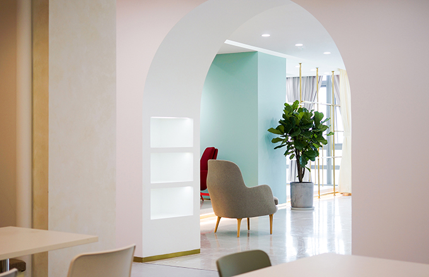
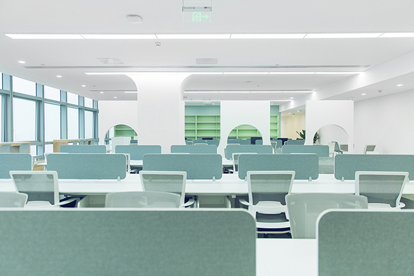
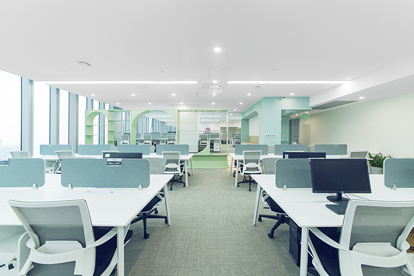
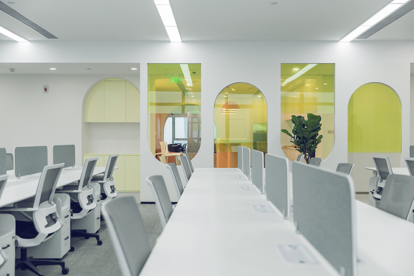
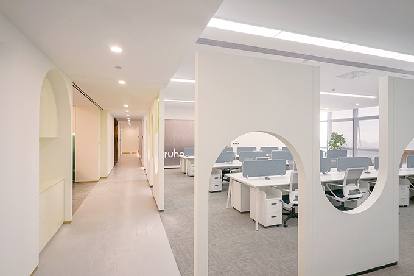
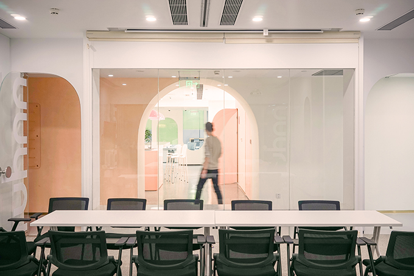
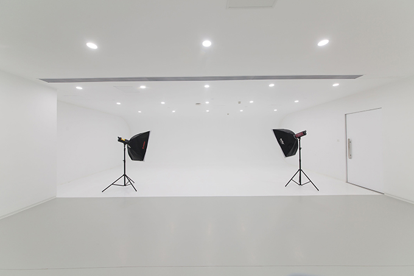
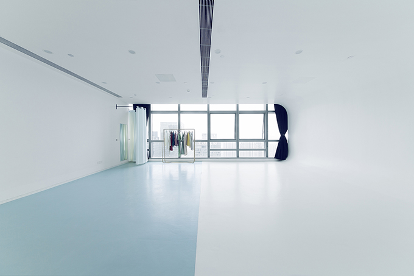
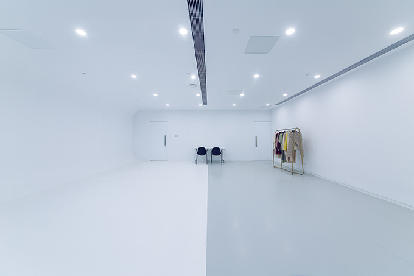
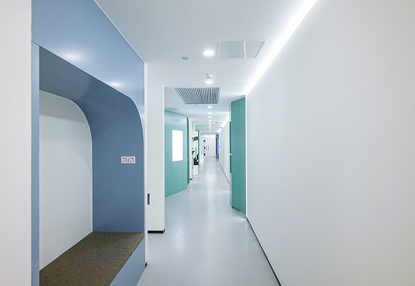
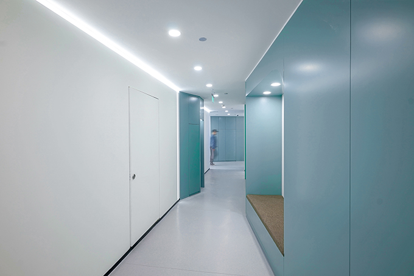
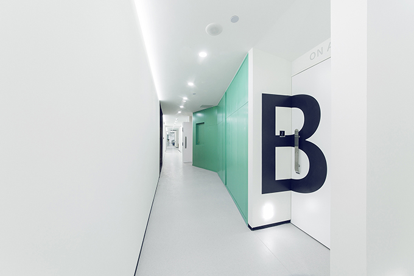
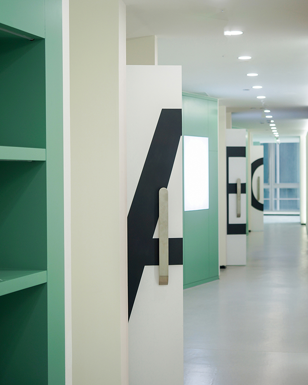
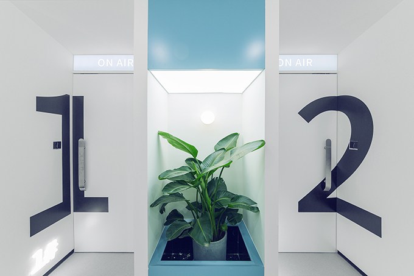
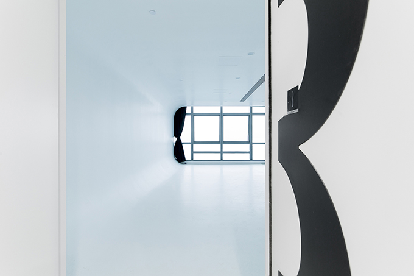
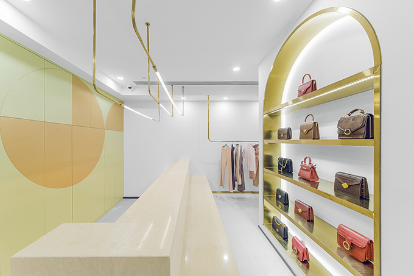
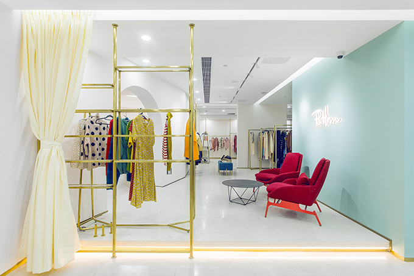
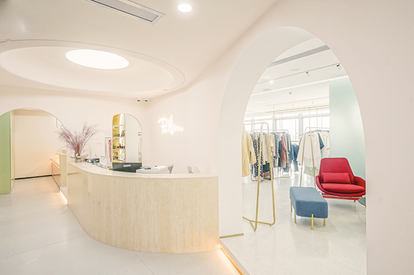
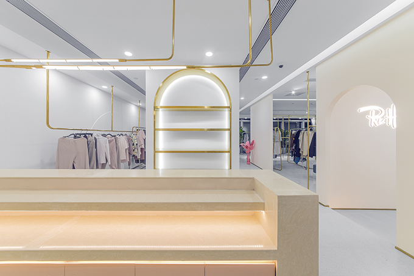
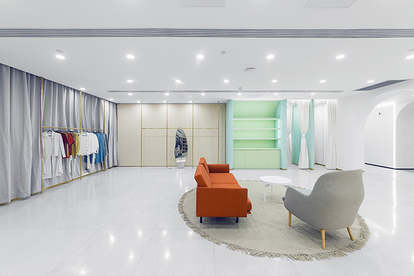
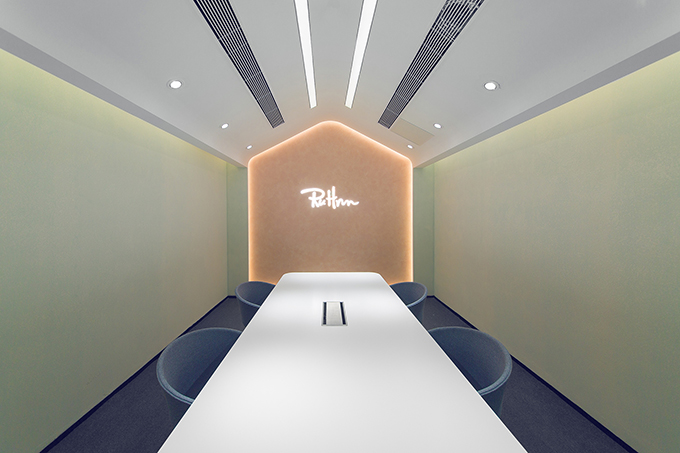
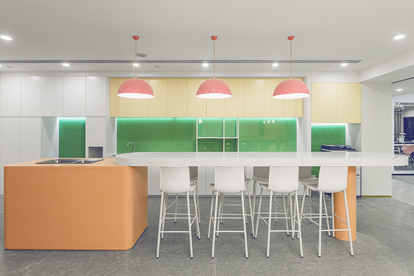
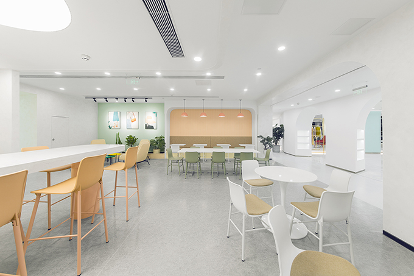
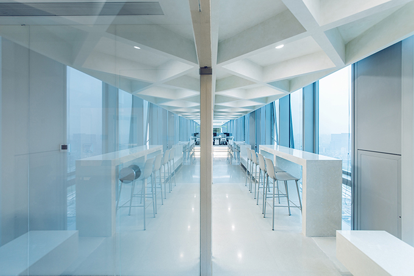
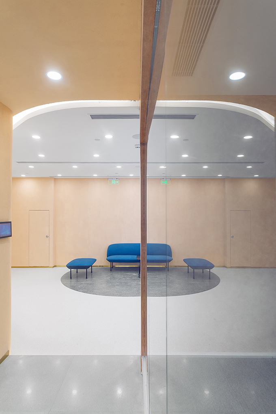
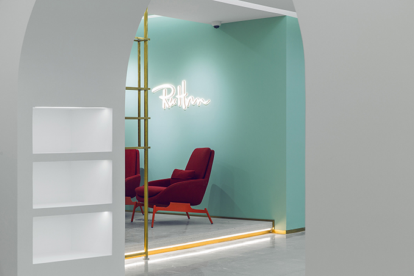
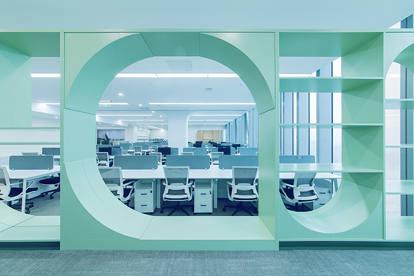
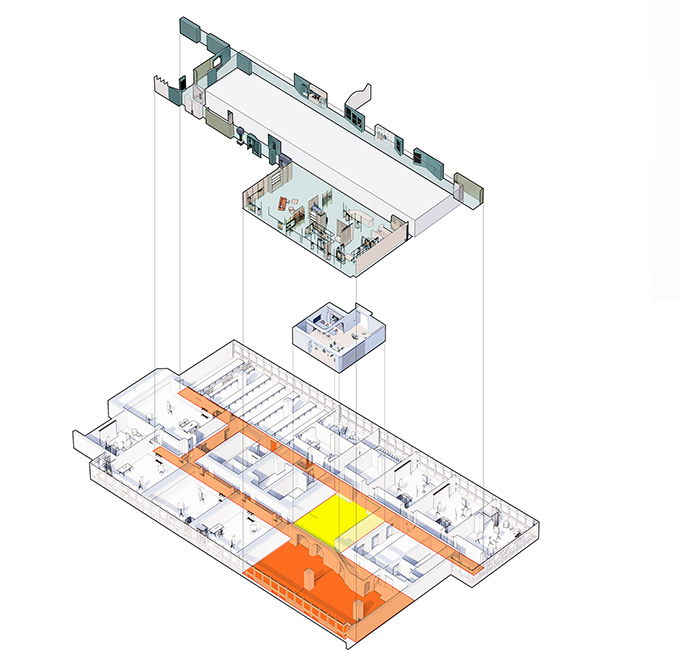
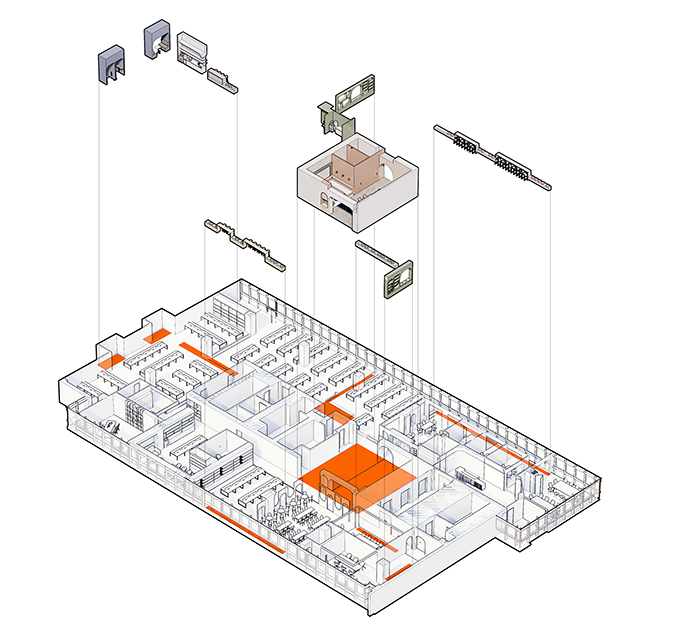
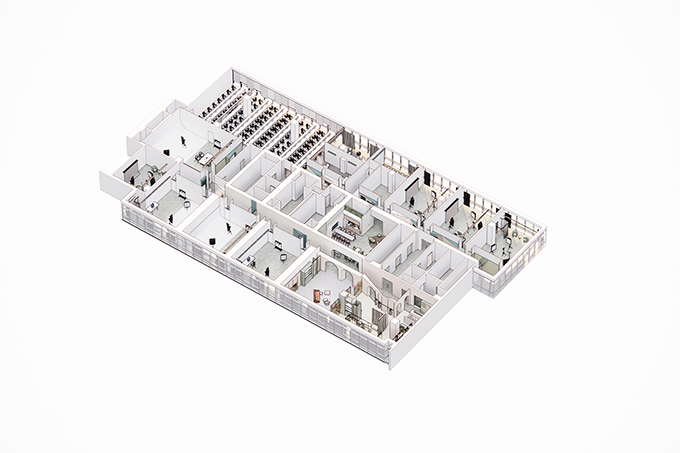
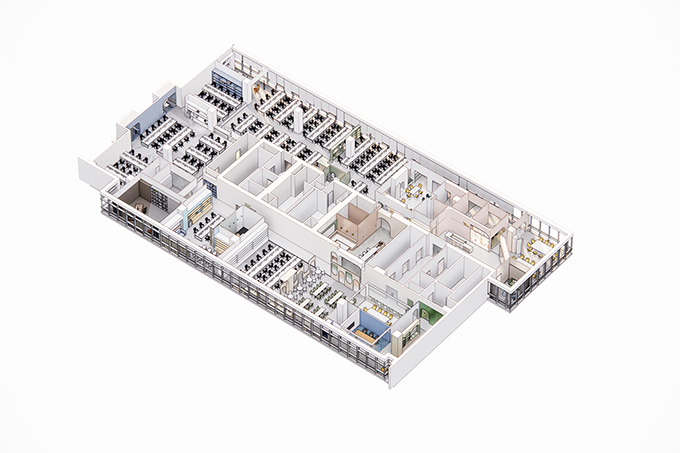
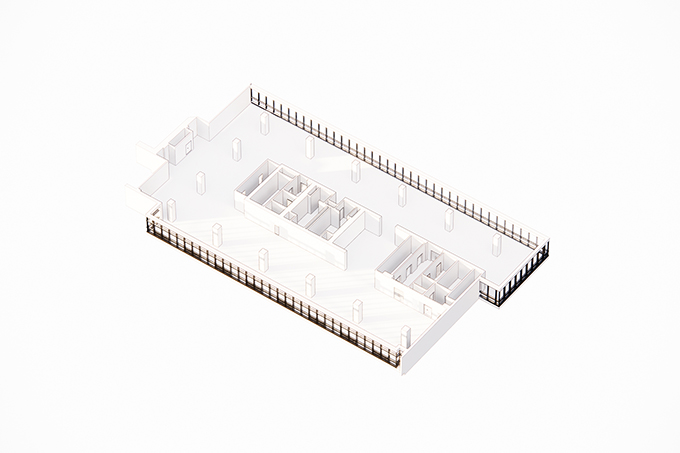

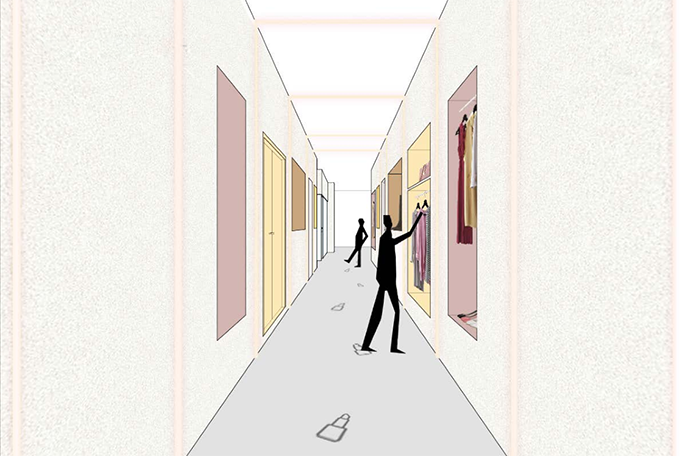
Project name: Ruhnn Culture Office
Location: 37F/38F, GT Land Plaza, Hangzhou, China
Area: 3,558 m2
Start time: May 2019
Completion time: October 2019
Design & construction firm: inDeco – www.in-deco.com
Design team: Zhou Yan, Dai Wenjuan, Su Wei, Chen Shupeng, Cai Zhi, Fu Renyan, Cao Yang, Li Runa, HuoJingwei, Song Jianhui, Qi Peng, Li Yunshuang
Project management: Luo Lingjie, Tan Bo, Zhao Shuang, Li Xiang, Yang Xiaonan, Zhang Qisheng, Wang Jun, Wang Zhen, Zhang Jinhui, Gao Rihong
Photographers: Li Mingwei, Zhou Yan, Zhao Donglin
Main materials: special effect paint, terrazzo, PVC flooring, baked finish, back painted glass, metal, marble



