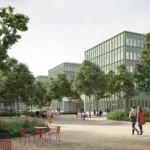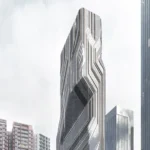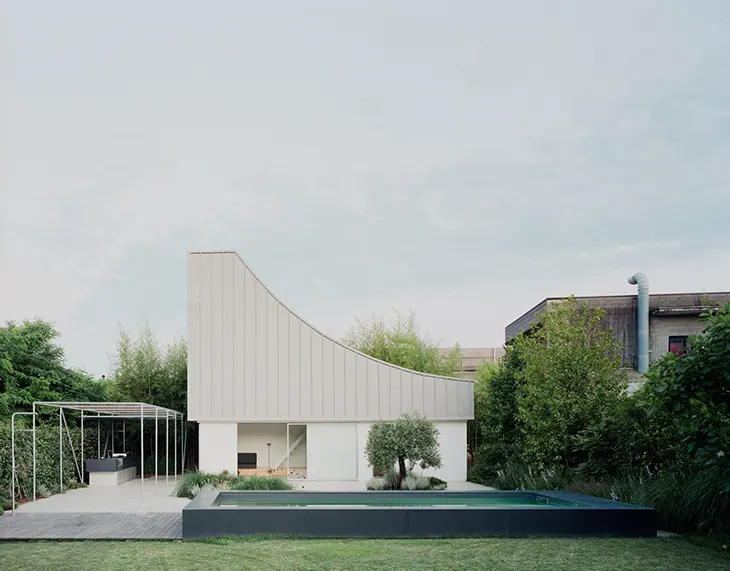
In 2022, faucet company QuadroDesign initiated a comprehensive redesign of its headquarters in San Maurizio d’Opaglio, near Lake D’Orta in Italy, commissioning studio wok to transform its offices and showroom. By 2024, the second phase was completed, adding open spaces, redesigning the garden, and repurposing an abandoned electrical cabin. The cohesive and thoughtful design language across all phases has brought the project to completion.
A Vision for Flexible Spaces
The redesign reflects QuadroDesign’s vision of creating adaptable spaces for both commercial and personal use. The new additions include a public square-like concrete plateau, from which three key structures emerge: the electrical cabin, a pergola, and a pool. Together, these features create a versatile environment that accommodates diverse uses, including gatherings, exhibitions, or even temporary artist residences.
The project is driven by a balance of simplicity and utility, with an emphasis on natural materials and neutral tones. The spaces are intentionally flexible, offering dynamic solutions for the evolving needs of the Magistro family, who now lead the company, as well as for broader professional purposes.
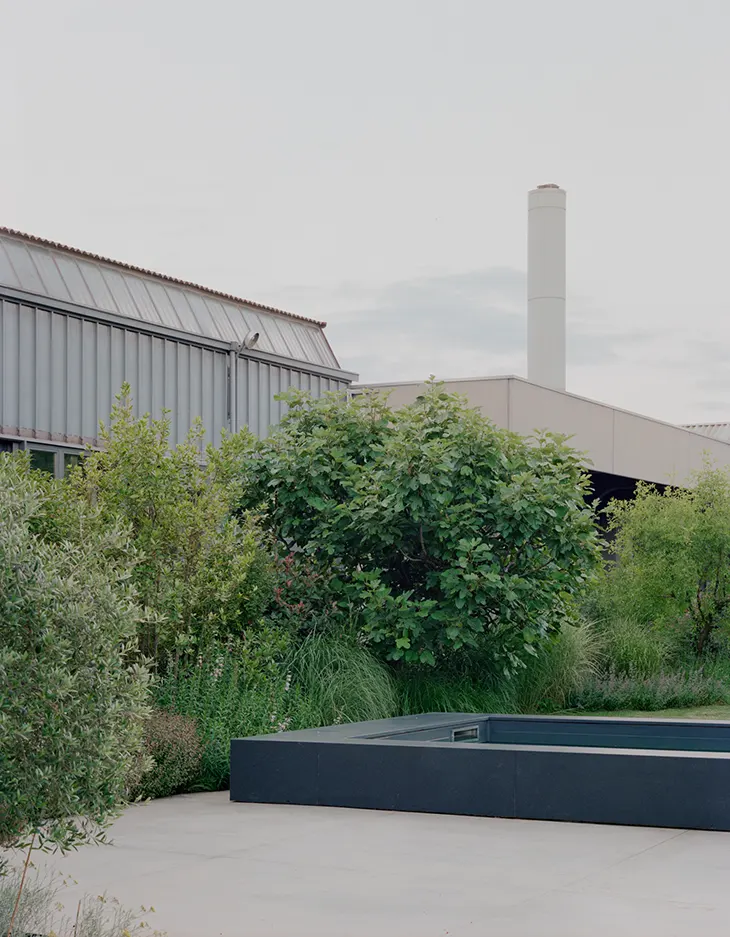
Reimagining the Electrical Cabin
A standout element of the renovation is the transformation of the electrical cabin, which presented unique challenges due to its unconventional shape. Studio wok redesigned the space as a functional yet experimental hub. Sliding metal doors connect the interior to the surrounding outdoors, allowing the cabin to serve as a support space for activities on the property.
Inside, the cabin is designed for both practicality and comfort. It includes technical features like a bathroom and a mini kitchen, along with mezzanine levels to maximize the use of vertical space. The first mezzanine, crafted from natural wood, provides a sleeping area, while the second, built on an existing concrete slab, offers a cozy nook illuminated by a nearby window. The interior materials remain raw and natural.
The Pergola: A Functional Outdoor Space
The pergola adds an open, multifunctional element to the design. Built from galvanized steel tubular profiles, it is divided into five spans, with the first two functioning as a lounge or dining area. The remaining spans feature a custom-made kitchen counter crafted from stone and sheet metal, protected by a corrugated metal roof.
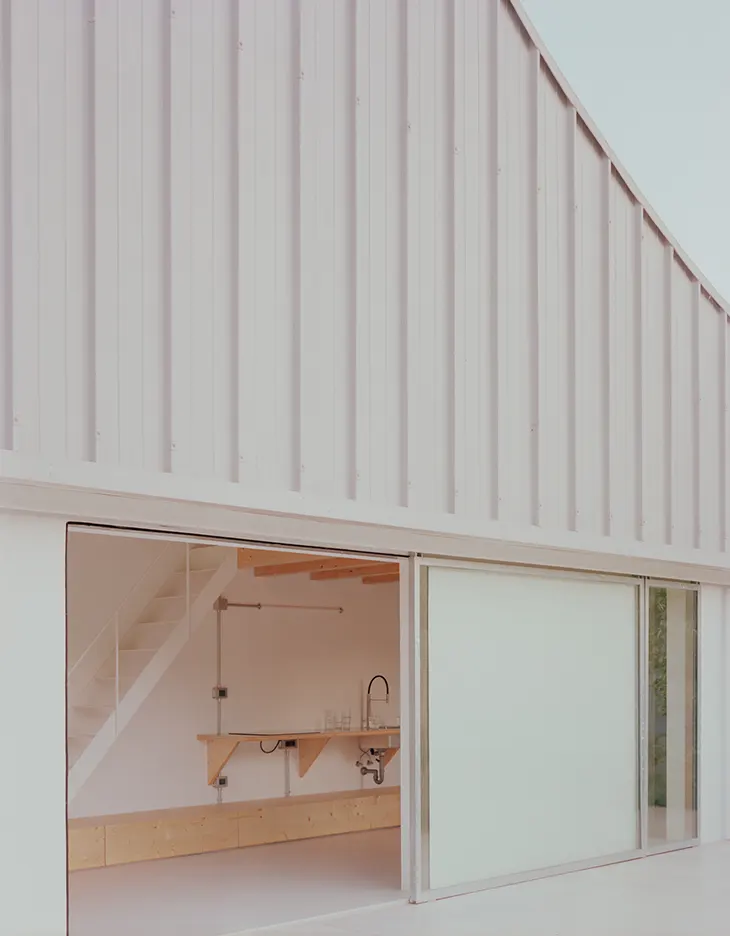
Completing the Design with a Pool
The final touch of the project is a small, semi-embedded pool that emerges from the concrete plateau. Designed as a monolithic structure in anthracite stone, the pool not only adds a visual anchor to the space but also doubles as a seating area. Its design mirrors the materiality of the kitchen counter, tying the elements together.
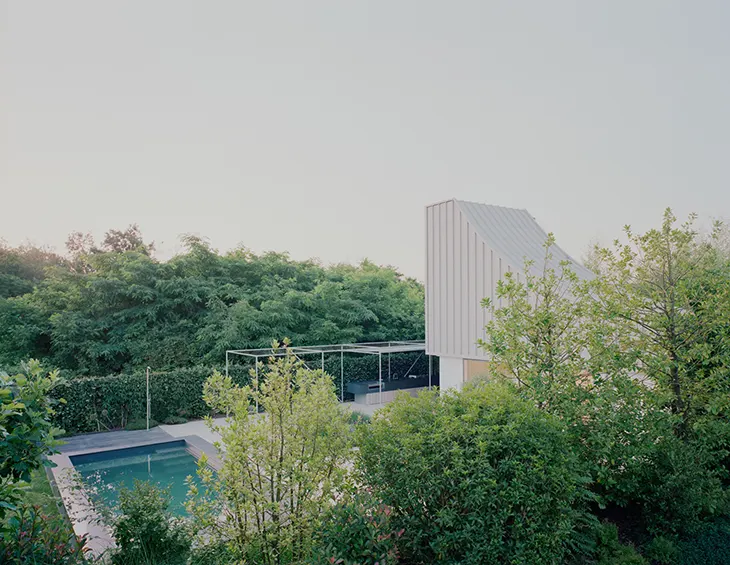
Cohesion Through Materiality
Throughout the project, studio wok prioritized a restrained palette and raw materials to create a harmonious and adaptable environment. The interaction of concrete, steel, wood, and stone provides a consistent aesthetic while ensuring durability and functionality. Natural light fills the spaces, emphasizing the thoughtful simplicity of the design.
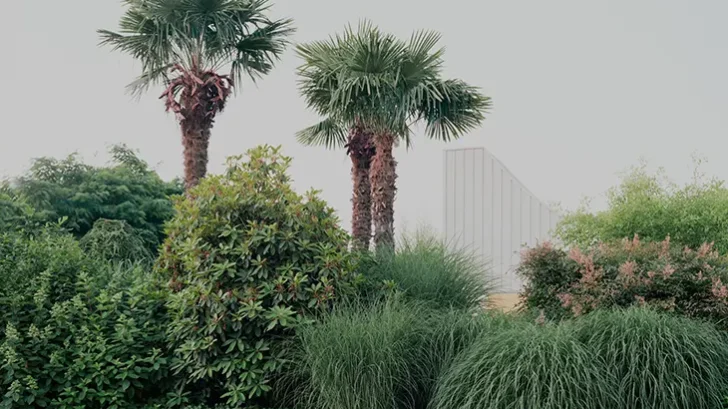
Architectural Studio: studio wok
Location: San Maurizio d’Opaglio (NO), Italy
Area: Approximately 300 m²
Scope: Preliminary, final, executive design, and artistic direction
Client: Quadro srl
Contractors:
Fioroni, Ardenno (SO) – custom carpentry
Officine del Ferro – custom windows, stairs, and pergola
Genuit – electrical system and lighting
Godi Fratelli srl – stone cladding
Il Giardino, horticultural company – garden construction
Photographic credits: Marcello Mariana studio


