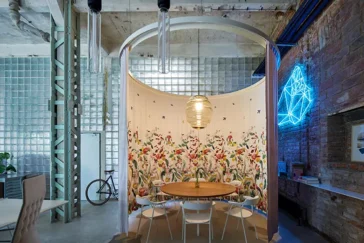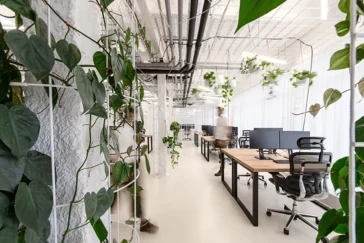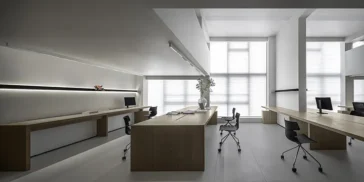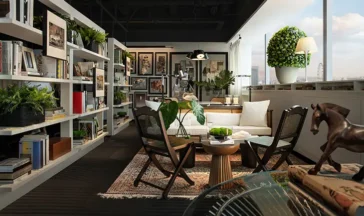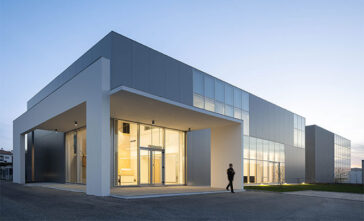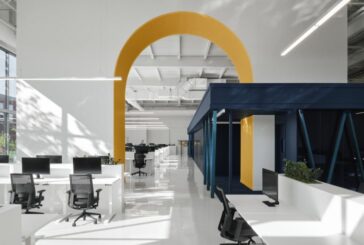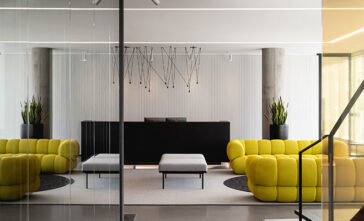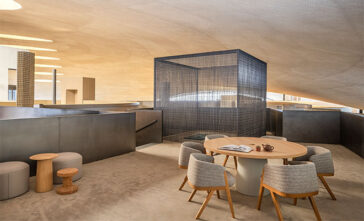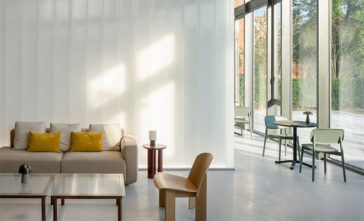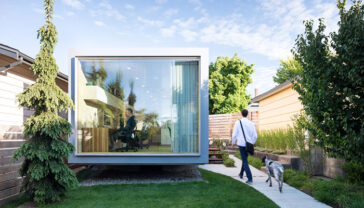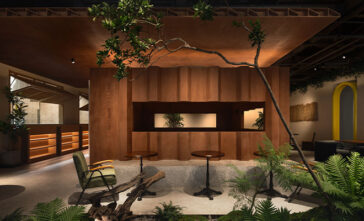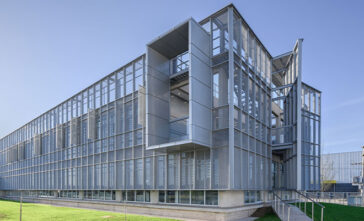Mar.s Base by mar.s architects
Studio mar.s architects has transitioned its headquarters from the serene Dejvice district to the lively Holešovice neighborhood, setting up operations within the historic Kabelovna. This industrial hub, which now hosts a growing community of artists, provides an ideal environment for creativity and innovation. Balancing the Old and the New Covering 80 m², the workspace posed […] More


