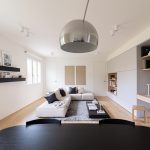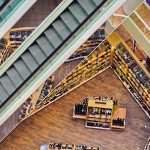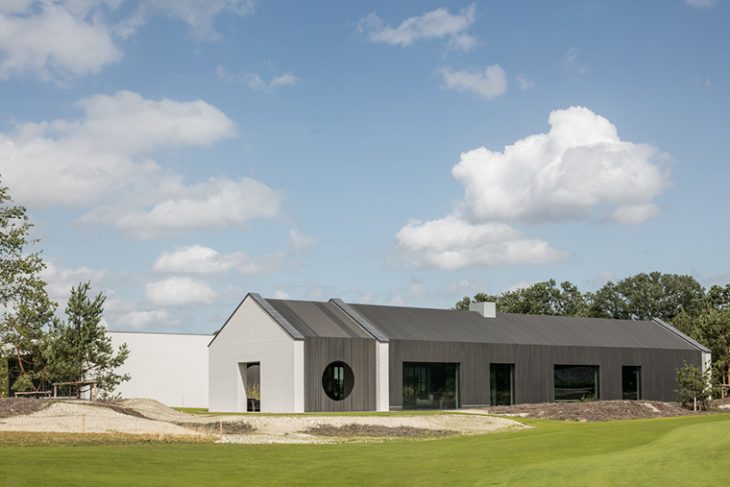
Studio Piet Boon recently completed this innovative office space concept in Oostzaan, Netherlands. The modern interpretation of a barn space is inspired by farms in the surrounding area. The project is the 2020 Architizer A+Awards Jury Winner in the Office – Low Rise (1-4 Floors) category. Take a look at the complete story after the jump.
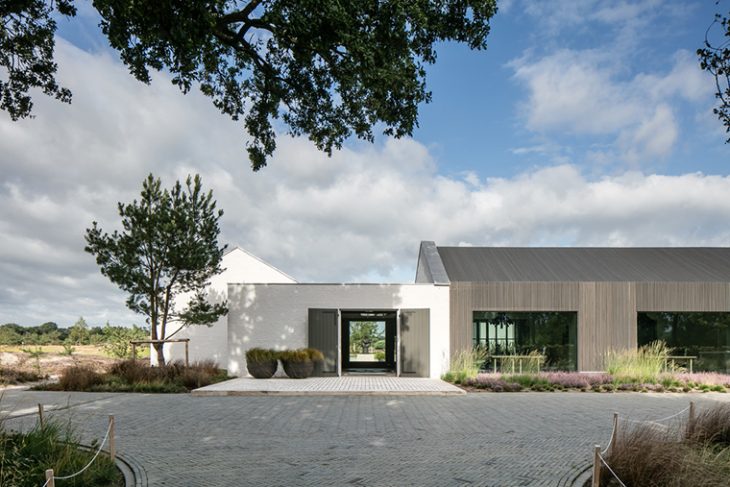
From the architects: Studio Piet Boon was commissioned to create a timeless and functional total concept for a Dutch office space. The design intent for this barn-like structure was inspired by farms in the surrounding area.
The studio designed a modern interpretation of a barn space to create a one-story office with a comfortable, residential atmosphere. The building consists of two different typologies – the main spaces, with pitched roofs, welcome you with brick walls lined with coal-black wooden slats that open up the building to the inner garden and its surroundings.
RELATED: FIND MORE IMPRESSIVE PROJECTS FROM THE NETHERLANDS
The three different elements of this typology are connected by brick ‘boxes’ with flat roofs – the second typology. The fitness center and spa are located in a separate building creating a fourth entity that encloses a perfectly symmetrical patio with a tranquil water feature that provides significant privacy. Extending from the water feature, a protruding window provides a glimpse into the gym and showcases the wonderful views at the front of the building. The shape of the building and its large windows provide panoramic views over the surrounding golf course. In contrast to these large windows, the windows looking out towards the patio are intended to create more intimacy.
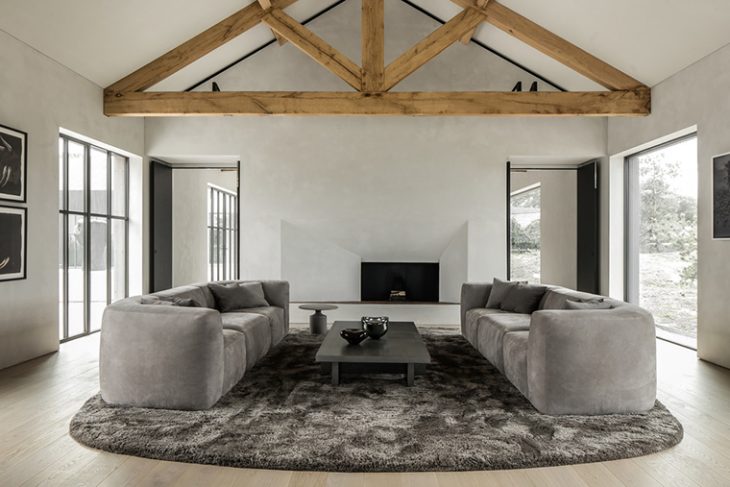
The materials for the interior have been implemented with great attention to consistency, using an abundance of natural stone. This is displayed in all washbasins, the pantries, the fireplace, and in flooring which alternates with a light wooden floor in the kitchen and the main office space of the building. Throughout the building, the design team selected soft, unsaturated colors. The plastered walls in light stucco highlight the natural color of the wooden beams. The interior creates a harmonious blend of indoor and outdoor, and the timeless outdoor furniture collection enables a level of comfort and convenience that rivals the indoor living experience.
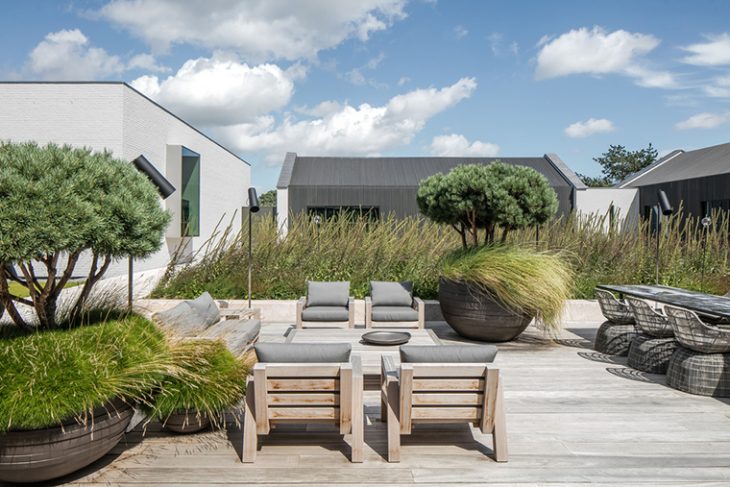
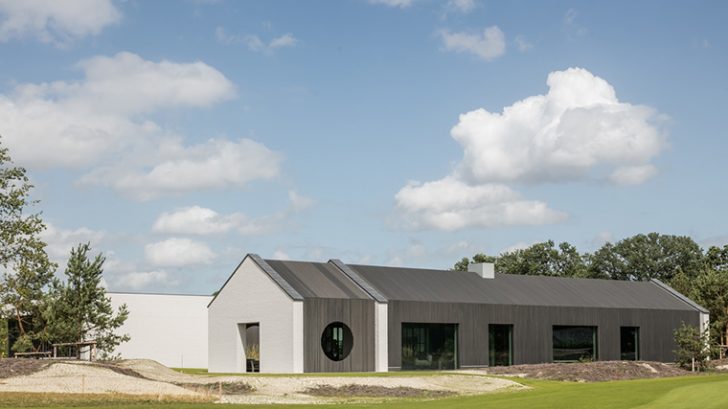
Find more projects by Studio Piet Boon: pietboon.com


