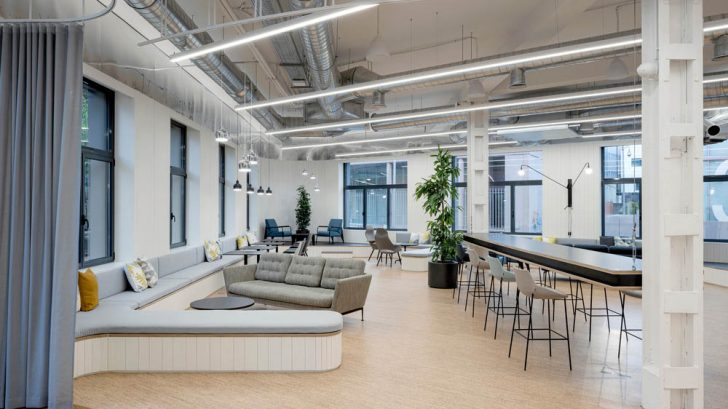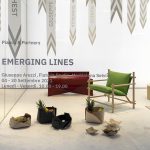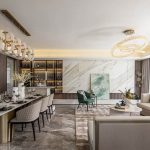
Madrid-based architecture and engineering firm Ruiz Pardo – Nebreda recently completed works on the new Mediabrands Headquarters in Madrid, Spain. The project conceives the work environment as a catalyst for encounters prioritising user-client relationships, and fostering creativity beyond teleworking. Discover more after the jump.
From the architects: The new Mediabrands offices in Madrid successfully tackle the unprecedented challenges facing company workplaces brought about by the pandemic. This project conceives the work environment as a catalyst for encounters prioritising user-client relationships, and fostering creativity beyond teleworking.

Multifunctional flexibility
The company previously operated out of the first floor of Madrid’s Regle building. The project entails not only an extension and integration with the ground floor, but also the creation of a patently spacious, light-flooded, fluid, and flexible, multifunctional space with an outdoor connection. This space was designed to stimulate communication and exchange through an architectural layout that allows for multiple situations simultaneously, and with different seating capacities; from small groups in meetings located in pleasant corners, to large events in which the entire lobby is connected via videoconferencing through LED screens and large-scale projectors. A massive motorised table can be raised to transform the space, while a curved curtain serves to subtly subdivide the foyer for large events calling for a degree of privacy.

Continuously equipped enclosure
There is a continuous wooden inner envelope running around the entire perimeter, serving as fitted furnishings that adapt to the irregular shape of the floor plan. This occupation strategy maximizes the irregularly shaped free space, thus unfettered by the need for partitioning to accommodate a succession of varied activities. The inner envelope not only covers the vertical walls, but also incorporates an extensive upholstered bench, mezzanine floors, linear tables, and storage spaces, integrating screens, cafeteria equipment, workstations, and a full range of multifunctional rooms.

Industrial, yet cozy
White vertical-slatted pinewood cladding, with a rough finish, lends a distinct and powerful material character to this enclosure. This material configuration confers continuity to the curved shapes of the furniture, and a tangible nature midway between industrial and domestic, while the white paint affords considerable luminosity. The continuity and material warmth of the wood is reinforced by a smooth cork flooring. Natural materials were chosen not only as part of a sustainable action strategy, but also to enhance the space in terms of touch and acoustics.
The contours and materials contribute decisively to the acoustic absorption and dissipation required in such a space, without the need for additional ceiling elements. Facilities are therefore left exposed, giving them a certain industrial character, creating an interplay with the reflections of the upper aluminum envelope. The high-quality and warm furniture pieces are incorporated as an integral part of the project, providing colour counterpoints and reinforcing the domestic contrast with the industrial materiality of the bare facilities.

Staircase as a meeting point
The project was capped off by the opening of the upper floor slab, and the connection of the ground floor level with the first floor via a wide staircase. The new staircase becomes a meeting point in itself, around which all the company’s work and meeting areas pivot. By widening and lengthening its dimensions beyond the purely functional, the curved metal structure hanging from the upper slab is conceived as a meeting platform. The broad landing serves as a meeting point and internal viewpoint. It starts from a raised platform that makes it independent from its immediate surroundings, and it acts as a space for relationships and encounters.

A new reality
Mediabrands’ new Madrid offices are clearly positioned at a time when workspaces are undergoing a crisis. Digital media and telecommuting are naturally integrated as tools of a changing society, yet their work organization does not revolve around the issue. It is clearly committed to physical interaction and personal contact as values that will endure throughout time. There is therefore a clear need, more than ever, for a physical space capable of bringing together and dynamizing workplace synergies.

Technical sheet
Project: Mediabrands Headquarters
Location: Madrid, Spain
Completion date: September 2021
Area: 2,400 m2
Client: Magna Global
Architect: Marcelo Ruiz Pardo (Ruiz Pardo – Nebreda) – www.ruizpardo-nebreda.com
Building Engineer: Sonia Nebreda (Ruiz Pardo – Nebreda)
Collaborators: Alejandra M. de la Riva, Mónica Thurne, Javier Vera
Engineers: Mecanismo (structures), 3D3 Ingeniería (facilities)
Contractors: Gabiteco, NuevoHabitat 10, Metalinox, Silent Gliss, Alvar Comerma, El Laberinto, Vitra
Photography: Jesús Granada



