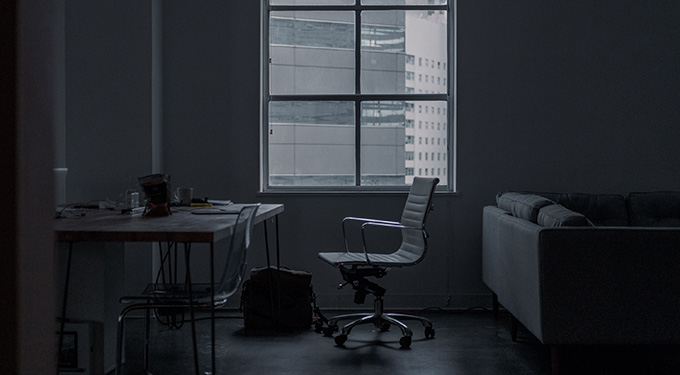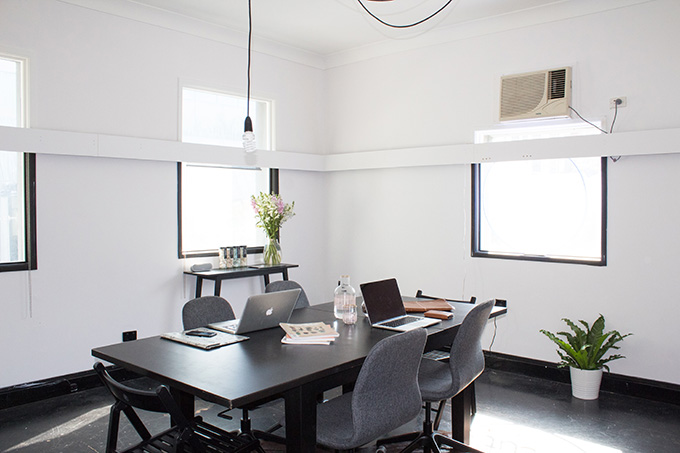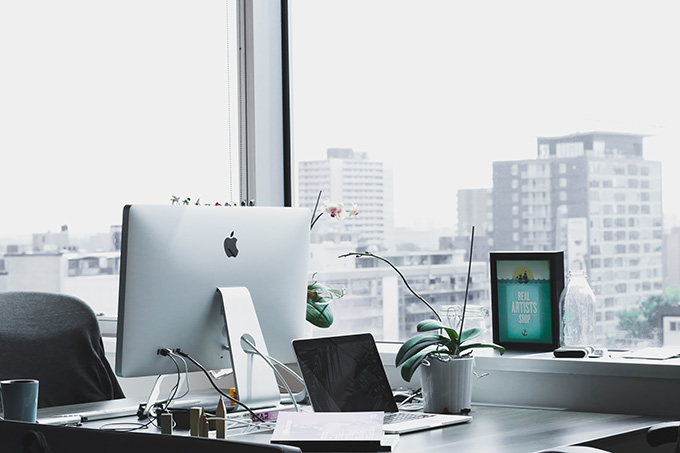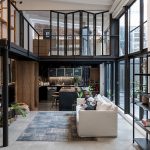
Spending too long in a small, cramped office space can leave anyone feeling tired, claustrophobic, and unproductive.
In many cases, the lack of space is not just a feeling but a very real problem. Statistics show that the amount of office space per person has been decreasing – from 225 square feet in 2010 to under 140 square feet now. However, moving to bigger offices is not on the table for countless companies, especially in these economically trying times.
As offices slowly reopen in the wake of the COVID-19 crisis, many are looking to optimize their existing space. Fortunately, there are several design strategies you can employ to give your office space a post-pandemic spruce-up, make it feel more spacious, and help boost your team’s productivity.
Optimized lighting makes spaces feel bigger
First, consider your lighting strategy.
Several studies have shown that natural daylight is the most conducive to focus and productivity. It is also a major asset in giving any space an air of lightness and openness.
To aid the flow of natural light, remove obstacles, install glass partitions instead of opaque ones, and strategically add mirrors to make sure that sunlight can reach every corner of your office.
In terms of artificial lighting, avoid the cave effect caused by traditional ceiling and hanging fixtures. Since they cast their light directly downwards, the ceiling and walls will always appear darker than the rest of the room, making them visually smaller. Instead, opt for indirect lighting, which reflects off the ceiling and creates an open feeling.

Add visual space through color accents
Another design element you can use strategically to create a sense of spaciousness is color.
In general, brighter colors make spaces appear bigger, while darker ones have the opposite effect. Light shades of green and blue, for example, have been shown to increase both creativity and productivity in office environments.
Adding color accents to your office also has the added benefit of reducing the sterile appearance of white-only walls. Pattern elements like vertical stripes can also add visual height and break design monotony.
However, avoid having too many colors, or too much detail in your patterns. Otherwise, your office walls will appear “busy”, making the entire space look smaller.
Sideline in-room obstacles
Next, remove any large obstacles from the centers of your office rooms, and move them against the walls instead.
Massive pieces of furniture, such as storage shelves and filing cabinets, become much less imposing when they are moved out of the way to the side of the room, rather than hulking at its center.
Generally, opt for slender and tall furniture options. Shelves, for example, should actually reach all the way to the ceiling, to optimize space usage.

Get rid of clutter to find additional space
Finally, an excellent way to make your office look bigger is to cut back on clutter.
Even spacious offices can feel cramped with broken office appliances stacked in corners, files piling up on desks, and loose papers sticking out of shelves.
To prevent this, provide ample storage space and implement a no-clutter policy. Only by working together systematically can your team reduce and prevent clutter. One central strategy can be to digitize processes and move them to the cloud. This prevents paper from accumulating, and you’ll need fewer copiers, shredders, paper bins, and storage spaces.
At the end of the day, it’s not absolutely necessary to move to a new office to provide your team with a feeling of space. Instead, you can apply a series of design tricks and team strategies to make your office appear bigger – and facilitate productivity.



