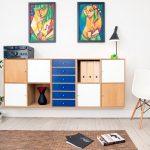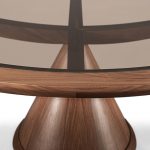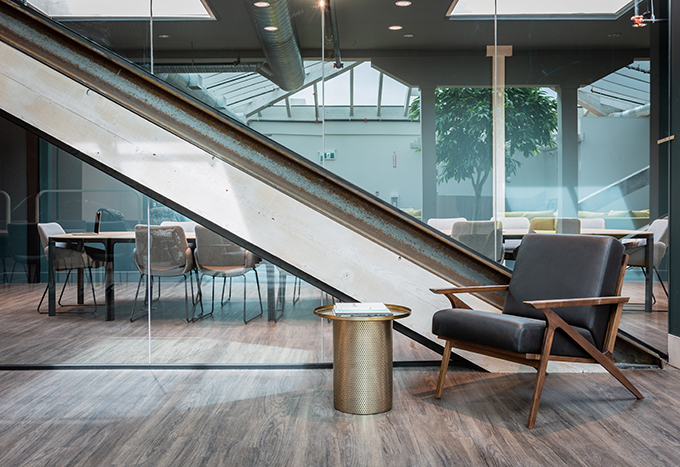
A fully female founded, funded and operated venture, KWENCH is a new kind of work + social club that has just launched in Victoria, Canada, with plans to open more locations in Canada, the US and Australia. The goal was to design a place that inspired happiness. Founder and Director Tessa McLoughlin worked closely with local Interior Designer Sarah Donald of Hansenbuilt Design on an interior that would celebrate the history of the project and embrace the vibrant culture and community of the club. Discover more after the jump.
THE IDEA
Founder and Director Tessa McLoughlin formed the idea of KWENCH in 2013 with a desire to create a new kind of space in Victoria. As a newly single mom in an unfamiliar city she saw an opportunity to build a place that would support and engage not only people’s work and careers but their health and happiness. The goal was to create a multi-functional culture club, designed to promote a balance of 6 things: Knowledge, Wellness, Experiences, Novelty, Curiosity, and Connection, to create Healthy and Happy people.
Now, following 2 years of construction and building a community of members in a temporary location, her and her all-female team have expanded to a space 5 times the size of their original location. The launch of KWENCH in the Old Town district of Victoria evolves and expands the traditional notion of co-working into a club based on health and connectivity.
SOMETHING DIFFERENT
The 25,000 square-foot full-service work and social club brings new life to a derelict attic space in one of Victoria’s forgotten heritage buildings. Merging two roofs together with a striking glass atrium, the new club offers members private offices from 1-28 people, shared workspaces, generous fitness facilities and classes, workshops, private and public events, lectures, art installations, meditation, a library, a bar, food and drink – all in one place.
Female-founded, funded and operated, KWENCH is a bit different from the traditional co-working spaces, by offering a unique and welcoming place in the city for social interaction and valuable connections that are important to the culture of the city. Members enjoy a thoughtfully designed space that considers the health of the individual by providing services and opportunities that consider their mental and physical health, and their place in the wider community. KWENCH is also host to a range of public and private events that give voice to the Victoria creative industries as well as a forum for local government and stakeholders to discuss and shape the future of the city.
THE DESIGN
The goal was to design a place that inspired happiness. Tessa worked closely with local Interior Designer Sarah Donald of Hansenbuilt Design on an interior space that would celebrate the history of the project and embrace the vibrant culture and community of the club. The heritage building was originally designed by infamous British architect Francis Rattenbury to house Victoria’s streetcars, which were established in 1889 by The National Electric. The space the club now occupies is the top floor of that building and had lain derelict for decades before Tessa asked the building owner if she could pop her head through the attic hatch to have a look.
RELATED: FIND MORE IMPRESSIVE PROJECTS FROM CANADA
That dark attic space has now been transformed into a 25,000 sqf work and culture club for members and guests. Two separate roofs were joined together by a striking glass atrium, which is now the reception and the heart of the space. The atrium expands out to a variety of shared social and work spaces at the centre of the club, including a full kitchen, dining areas, lounges, shared workspaces and a bar. This design was intended to promote connections, socializing, and cross-pollination of knowledge and ideas. Surrounding this shared space are the private offices, the Art Room, The Studio, Meditation & Library, boardrooms and changerooms.
The original structural elements were exposed and featured whenever possible, creating unique rooms and spaces, and new skylights were installed throughout to bring in natural daylight. Engaging colours and playful designs bring life to the interiors, and are tempered with a calming, natural palette of wood, tile and fabrics.
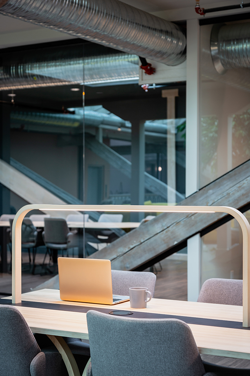
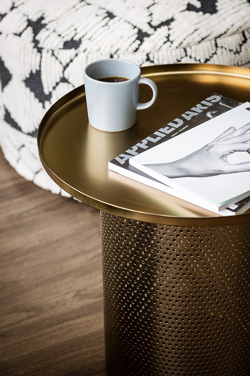
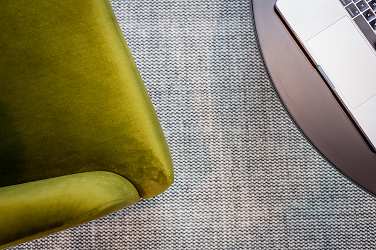
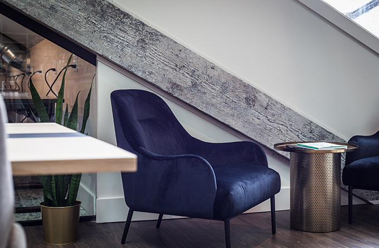
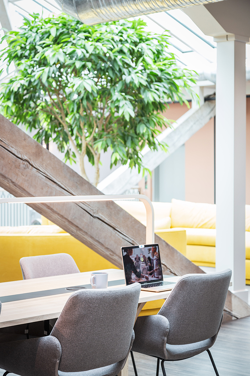
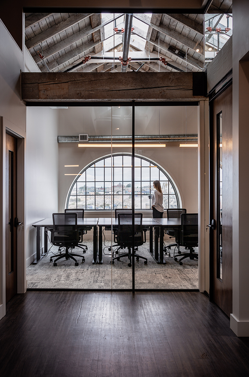
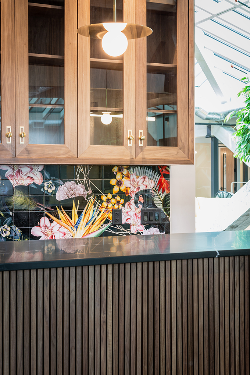
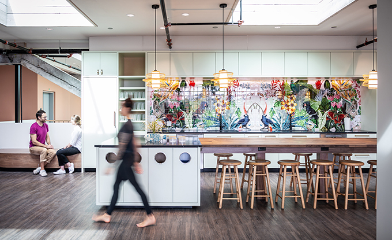
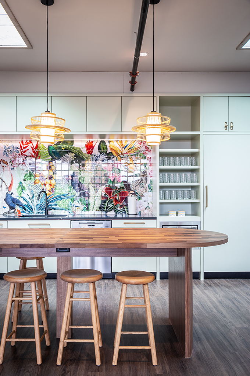
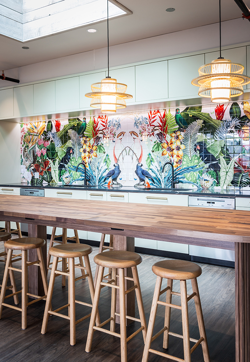
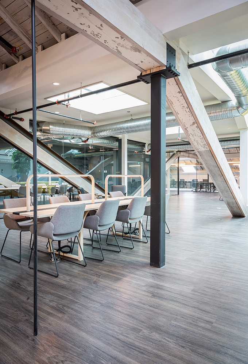
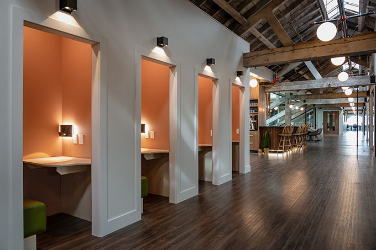
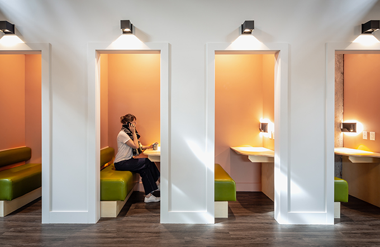
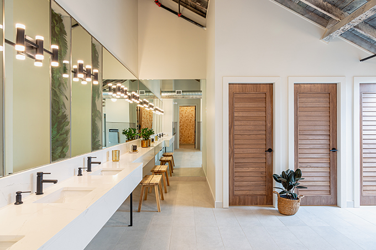
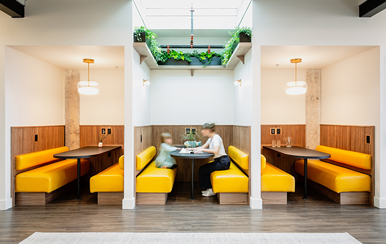
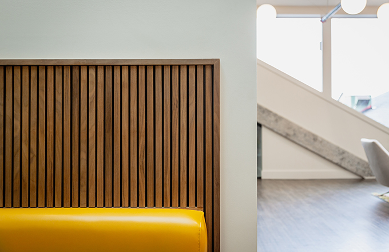
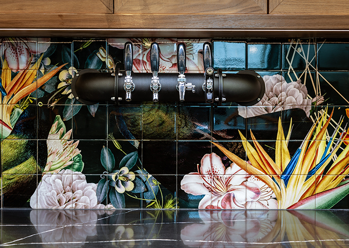
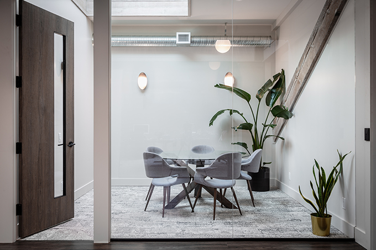
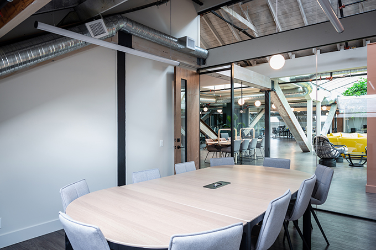
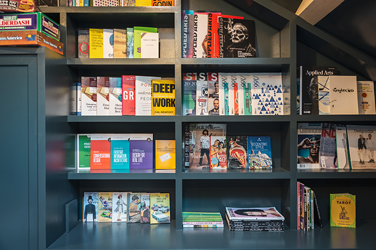
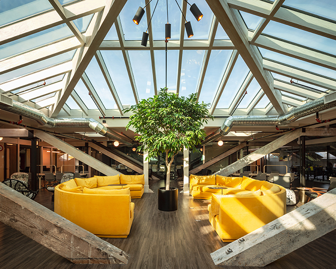
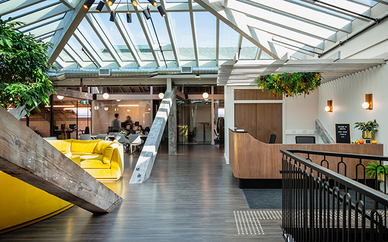
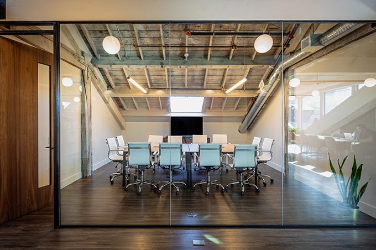
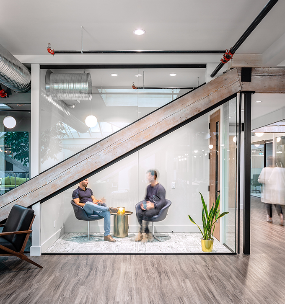
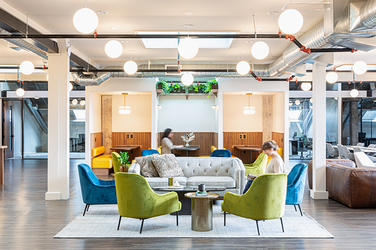
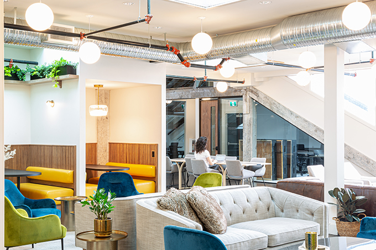
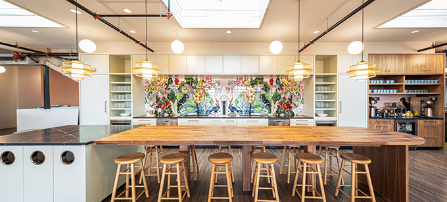
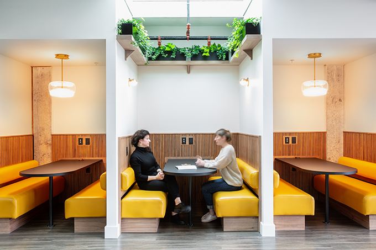
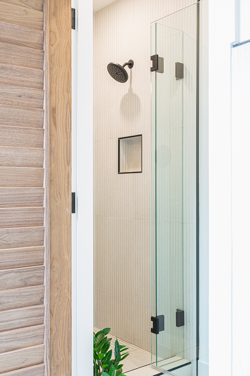
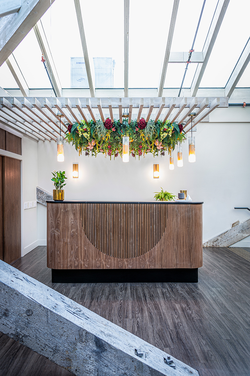
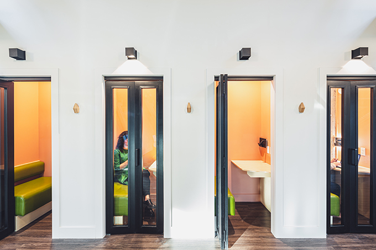
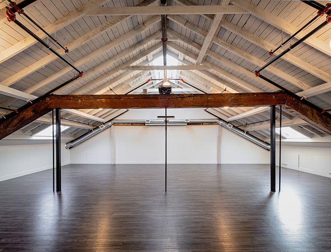
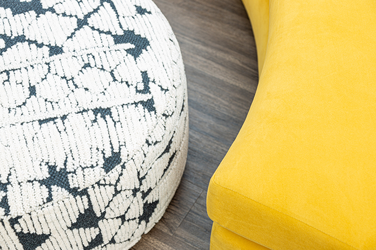
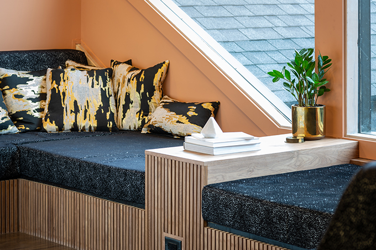
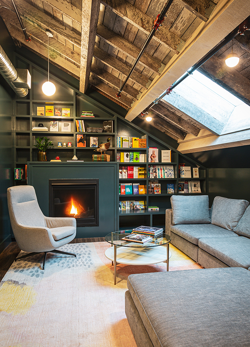
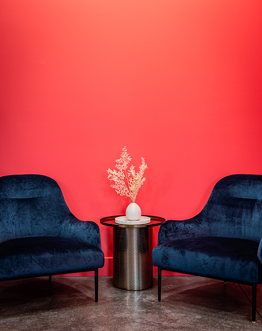
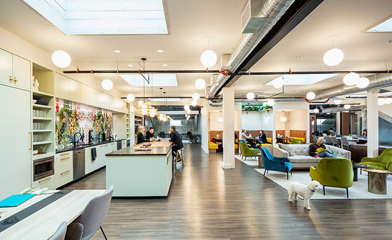
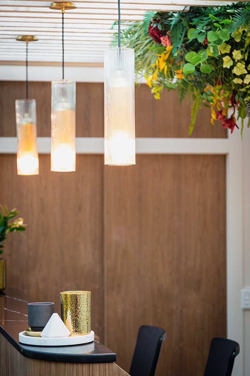
PROJECT TEAM
Client: KWENCH – www.clubkwench.com
Interior Designer: Hansenbuilt Design – www.hansenbuilt.com
Architect: MJM Architecture
Contractor: Bluewater Developments
Structural Engineer: Sorenson Trilogy
Photography: James Jones – www.jamesjonesphotography.net


