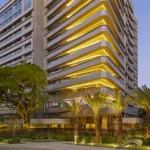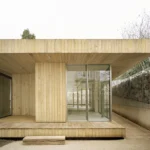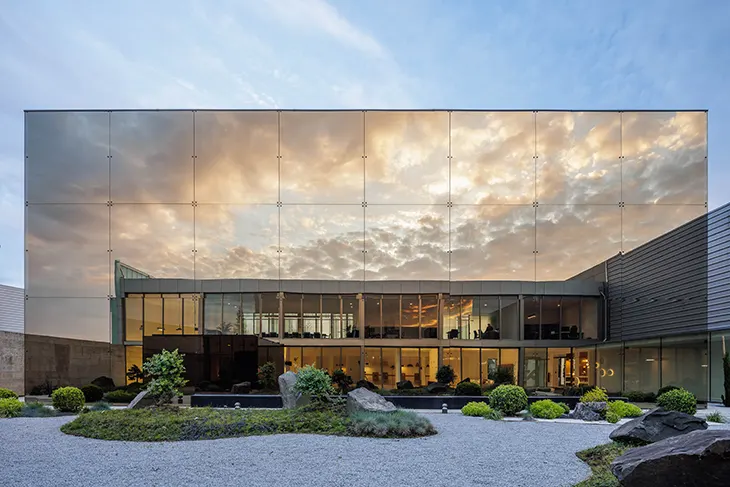
The Exporlux headquarters, located in Águeda and one of the largest national lighting equipment companies, has undergone a significant requalification and expansion led by Espaço Objecto, Arquitetura & Design, Lda. This project included the construction of a lighting laboratory, interior renovations of key spaces such as the showroom, training, and office areas, and a complete renovation of the building’s exterior image.
The company’s continuous growth had resulted in multiple phased expansions over the years, creating a disjointed architectural appearance influenced by the varying materials and design choices of each era. The latest intervention sought to unify and modernize both the interior and exterior, creating a cohesive and functional design.

Unified Design for a Modern Image
To achieve a more consistent and modern aesthetic, the project simplified interior finishes and coverings, while requalifying the exterior with a vertical frosted glass curtain facade. This feature brought visual coherence to the main facades of the showroom and office areas and offered practical benefits, such as improved control of solar exposure.
The arrangement of the frosted glass sheets was carefully modulated, with overlapping elements interspersed by voids that frame green spaces located between the curtain facade and the building’s original structure.
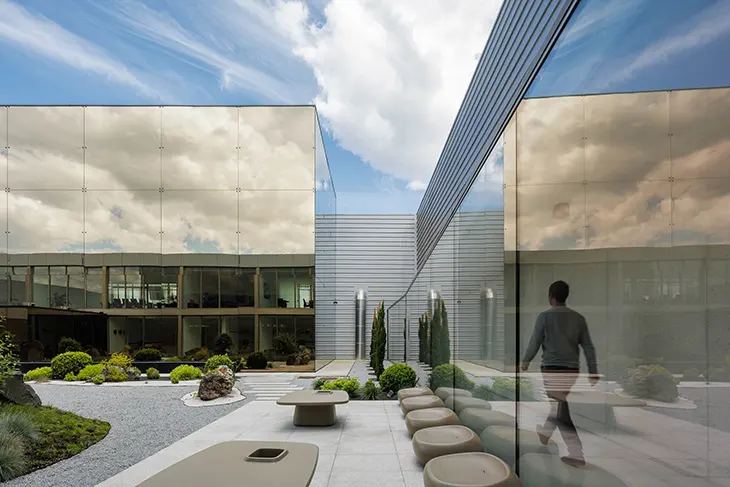
Innovating the Interior Spaces
On the first floor, the showroom was revitalized to better showcase Exporlux’s range of lighting products. A standout feature in the reception area is the staircase, constructed from exposed white concrete, which contrasts with the horizontal wooden slats on the adjoining wall and the curved ceiling.

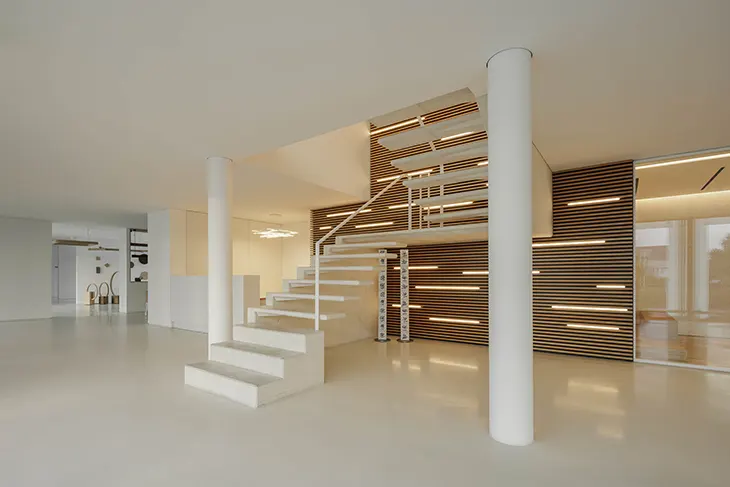
The showroom connects with a landscaped courtyard, offering a serene extension of the space. This courtyard, visible through dark mirrored glass facades of the lighting laboratory, creates reflections that shift with the changing sunlight.
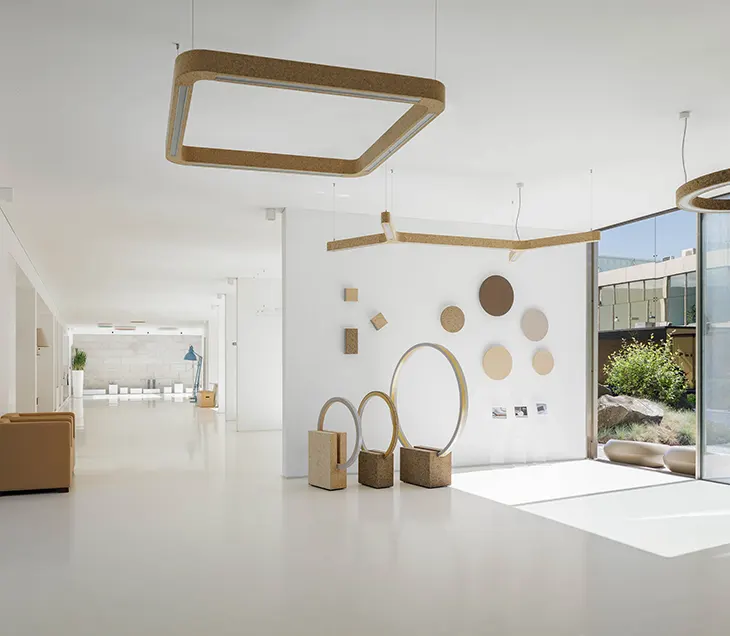
Integration of Functionality and Aesthetics
The cafeteria also opens into the landscaped courtyard, blending functionality with an inviting atmosphere. This integration allows for a fluid interaction between indoor and outdoor spaces, improving both user experience and spatial harmony. The mirrored glass facade of the lighting laboratory not only reflects the courtyard’s greenery but also serves as a dynamic element that transforms with the day’s light conditions.

Project name: Requalification and Expansion of Exporlux Facilities
Architecture Office: Espaço Objecto, Arquitetura & Design, Lda
Main Architect: António Figueiredo
Location: Covão, Águeda, Portugal
Year of conclusion: 2022
Total area: 7949,25 m²
Builder: A.Pimenta, Construções Lda
Inspection: Espaço Objecto, Arquitetura & Design, Lda
Engineering: Carlos Coutinho
Light Design: Exporlux
Acoustic Design: Paula Castilho
Fluids Engineering: Paula Castilho
Thermal Engineering: Climacom
Visual identity: Espaço Objecto, Arquitetura & Design, Lda / Exporlux
Interior Design: Espaço Objecto, Arquitetura & Design, Lda / Exporlux
Architectural photographer: Ivo Tavares Studio


