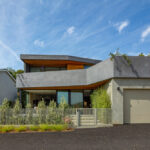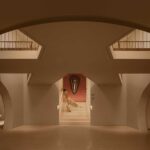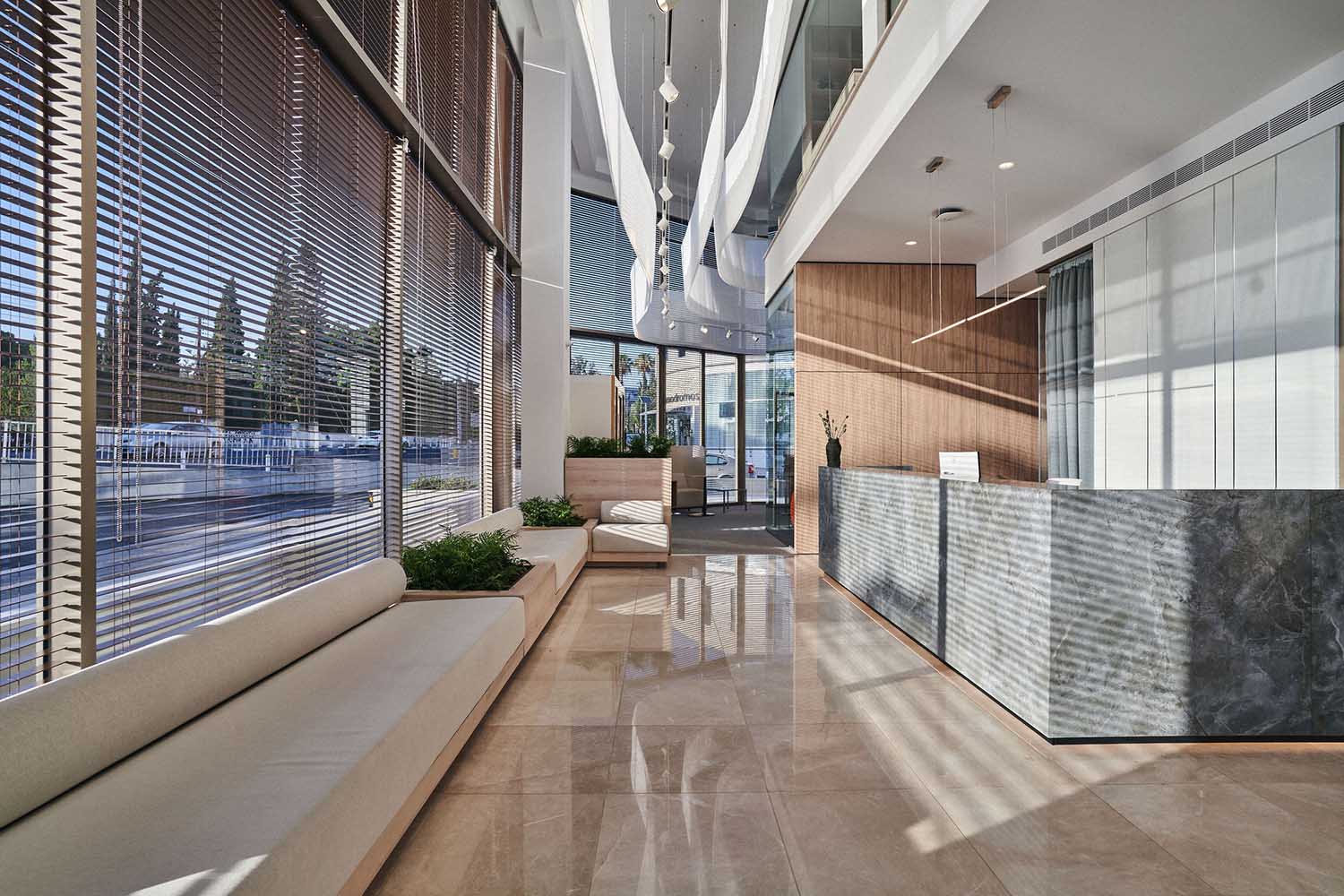
Enalian, a prominent legal company in Cyprus, has unveiled its newly designed office in Limassol, a workspace that aims to transport clients into an environment of calm and relaxation. ZIKZAK Architects spearheaded the project, transforming the office into a serene haven inspired by the tranquil coastal landscapes of the island.
Enalian recognized the need for a comfortable and stylish workspace that could counterbalance the stress and intensity of their legal services. The primary objective was to create an environment exuding stability, calmness, confidence, and comfort. To achieve this, the architects chose a color palette of light warm shades, and the predominant materials used in the design included wood and travertine stone, mirroring the natural beauty of Cyprus.
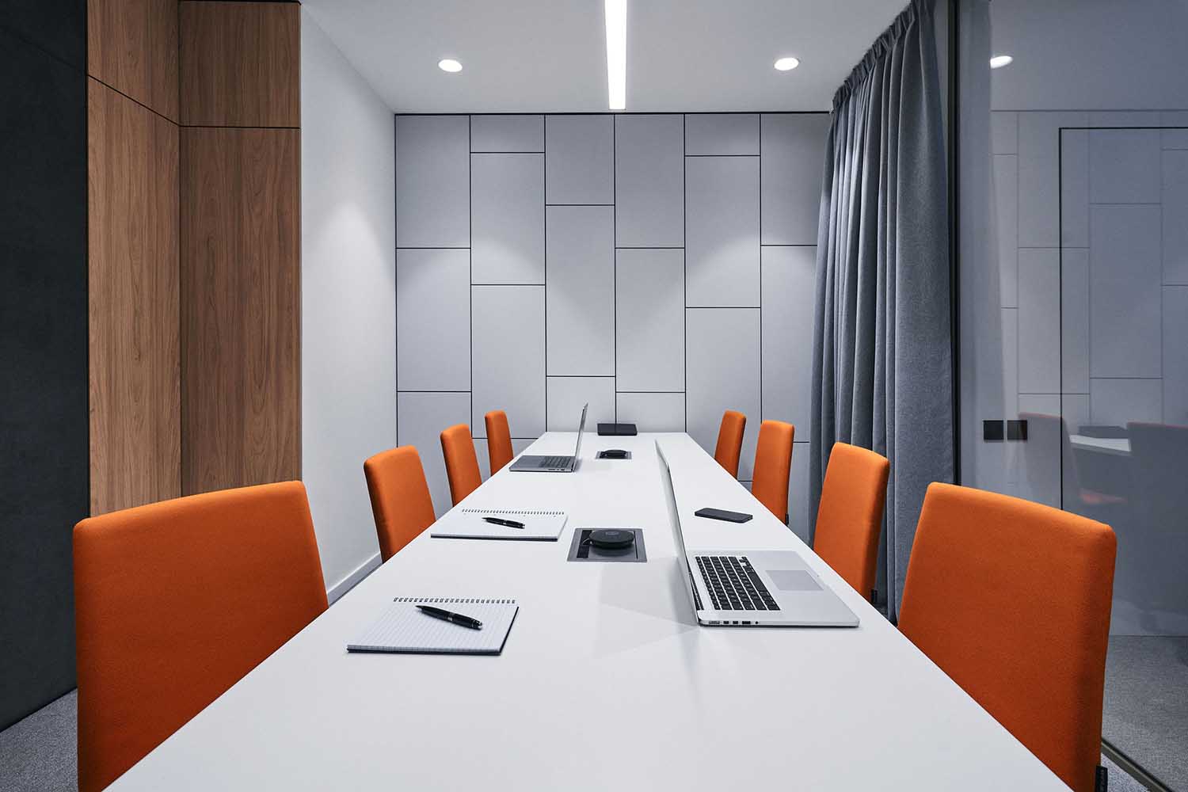
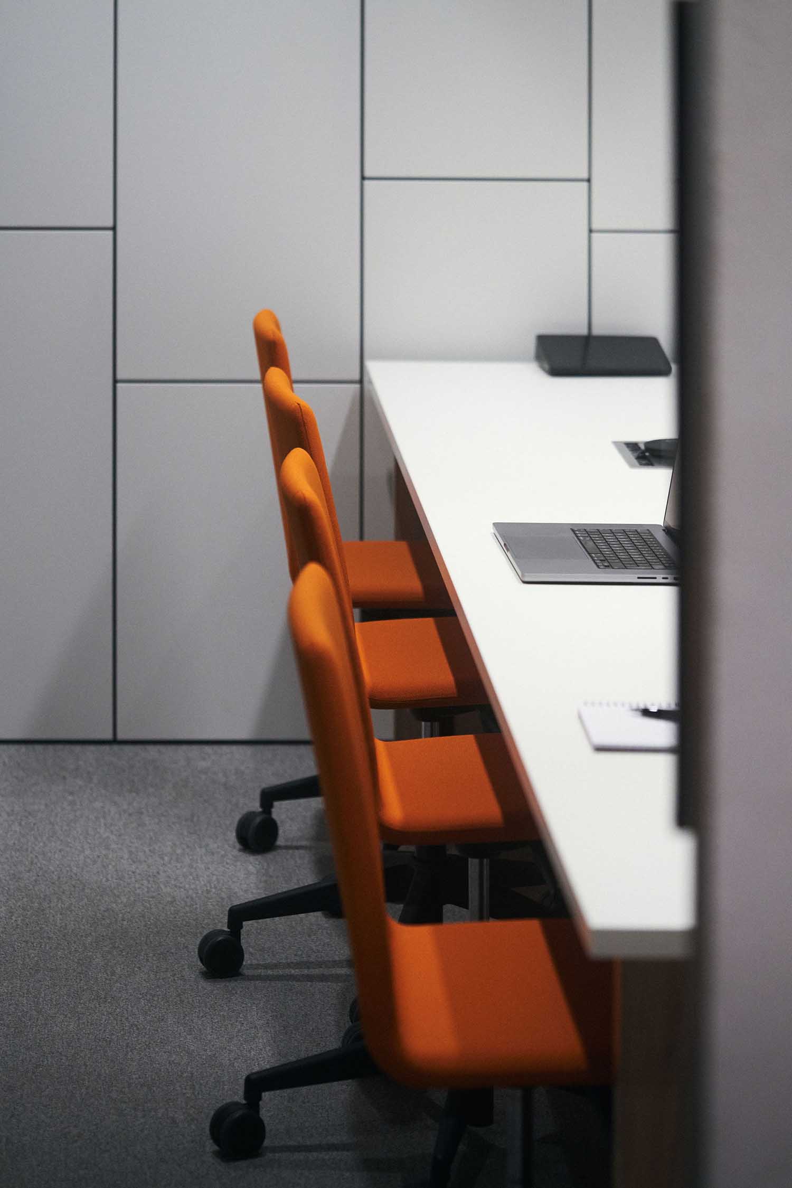
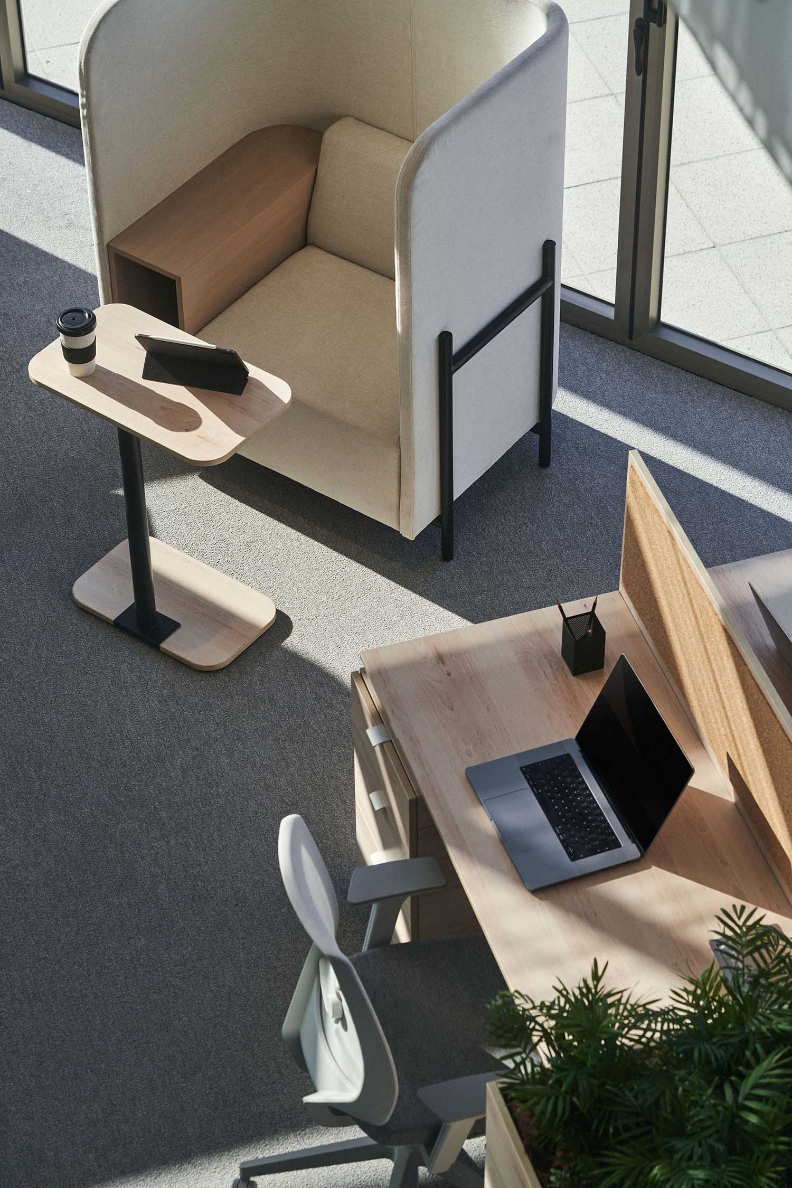
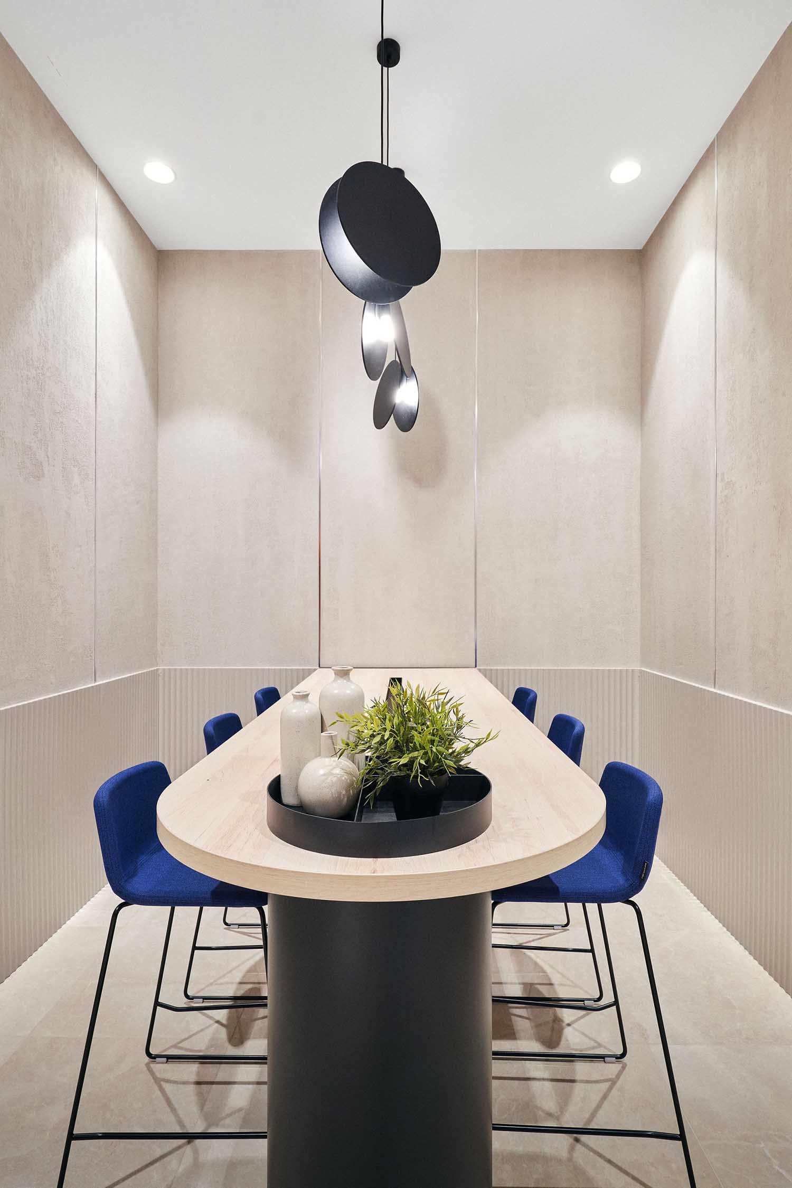
The office, situated in a recently constructed office center, presented a unique challenge for the design team. They had to seamlessly incorporate existing elements into the new interior. The team retained elements like wall cladding, flooring, the kitchen area, and restrooms, opting for a cost-effective approach. Additionally, a dining area was introduced to augment the existing kitchen, and the restroom area underwent partial transformation, including a relocation of the entrance.
The Enalian office spans three levels. The basement houses a spacious conference room and a cozy lounge area with a coffee point. A staircase leads to the representative floor, characterized by a two-level space along the glazing. Linear wave-like luminaires subtly accentuate the floor’s structure. This area welcomes clients with a sleek reception, a comfortable waiting zone, a spacious lounge, and a phone booth for confidential discussions. It also features a conference room, an open workspace, a private office, and a dining area.
RELATED: FIND MORE IMPRESSIVE PROJECTS IN CYPRUS
The third level, a mezzanine separated by a solid glass fence, is reserved exclusively for office employees, offering high-level confidentiality offices.
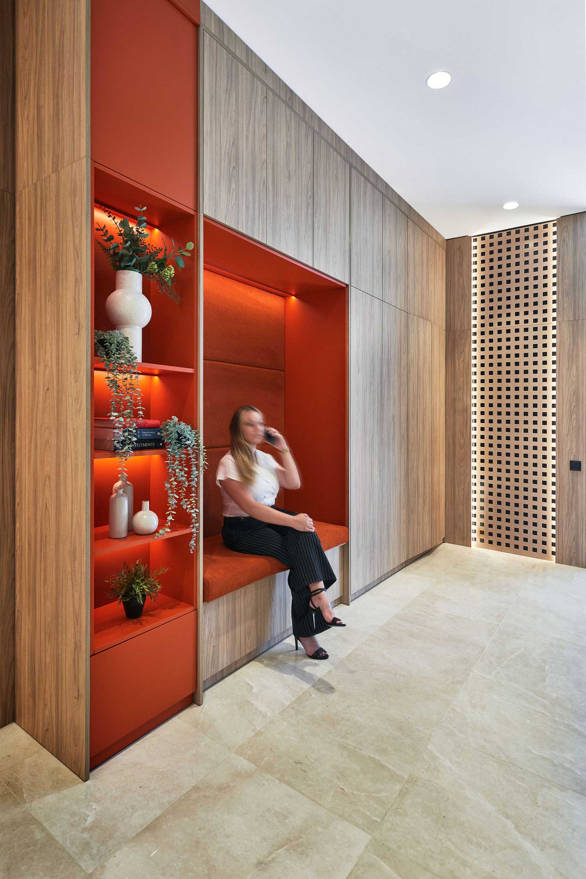
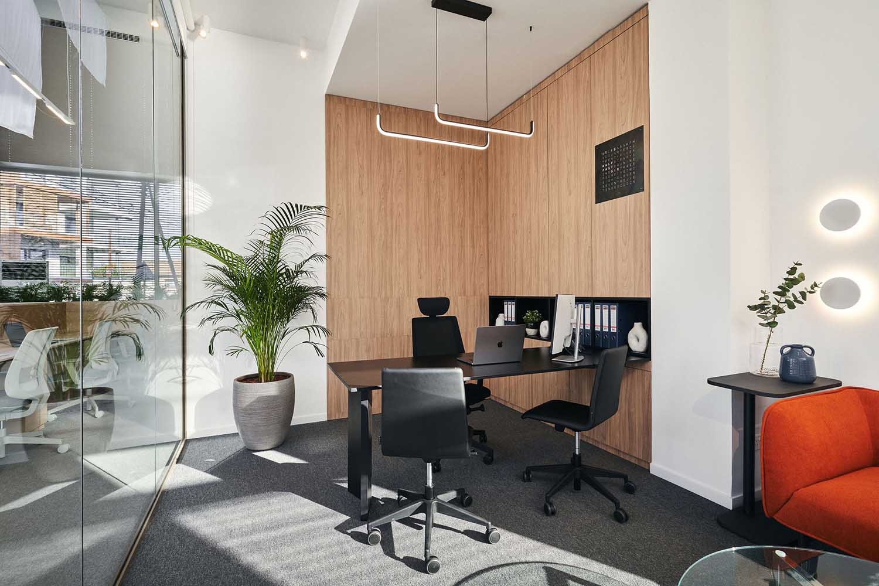
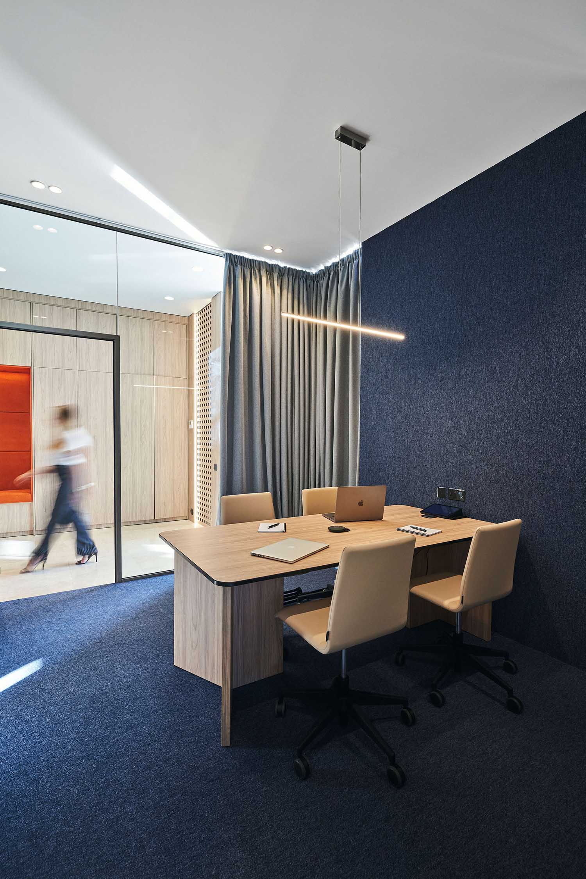
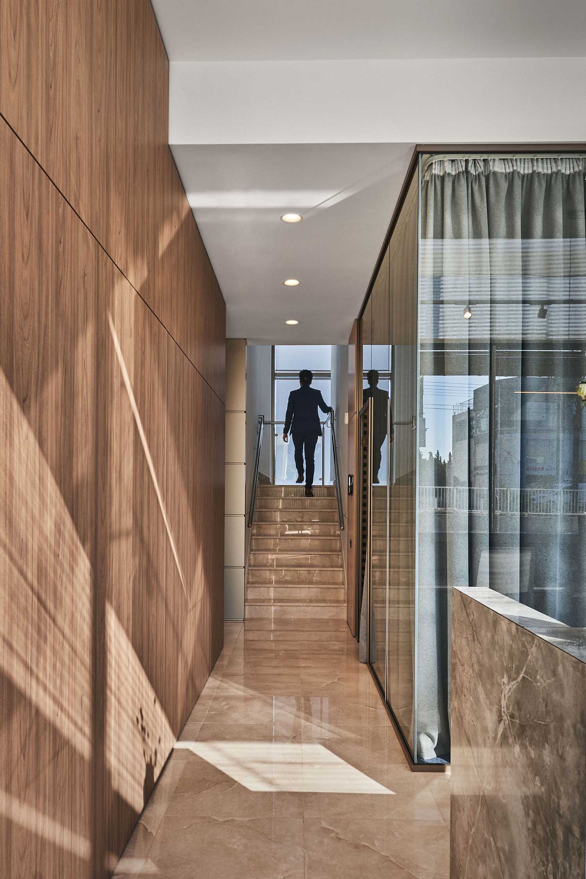
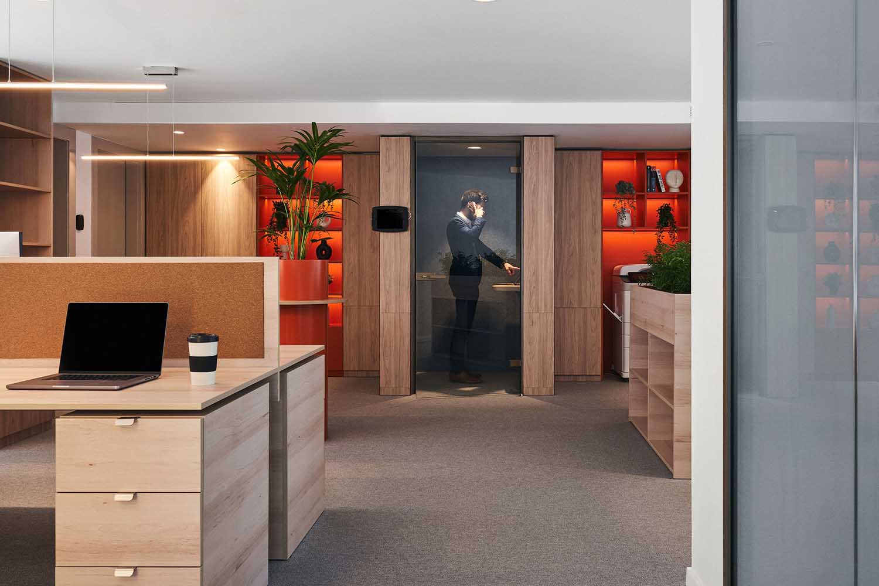
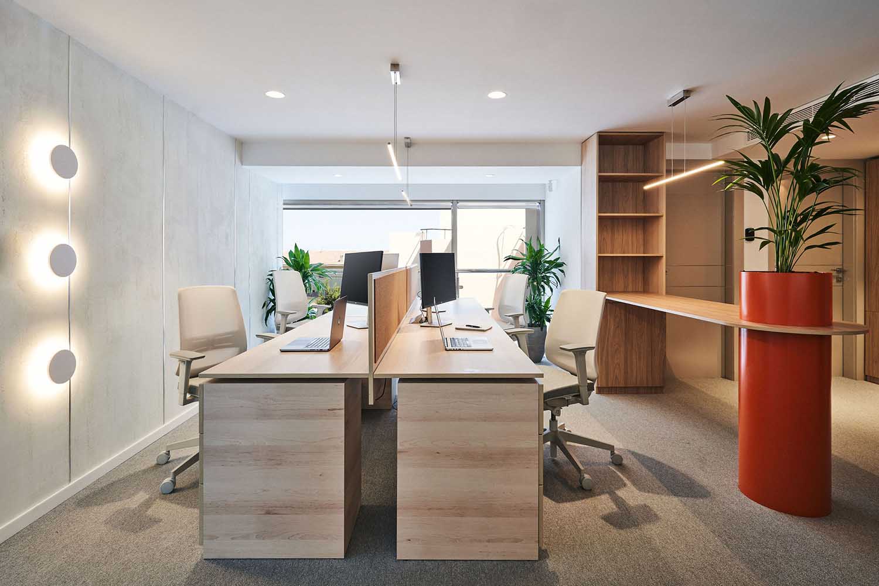
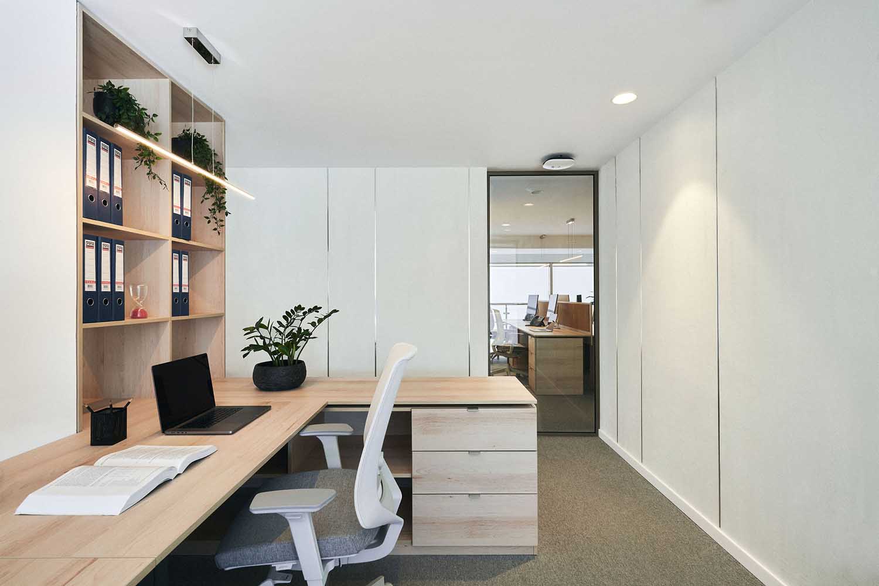
Sun protection for the large panoramic windows on the representative floor was achieved using wooden blinds that seamlessly complement the overall interior, creating an aesthetically pleasing interplay of light and shadow.
With a keen focus on accommodating large amounts of paper documentation, capacious desks were provided for employees. A stylish wardrobe, complete with relaxation niches and decorative shelves, caters to the team and company guests. Phyto-compositions, shrubby plants mimicking natural island plantings, add a touch of greenery and enhance the relaxed aesthetic.
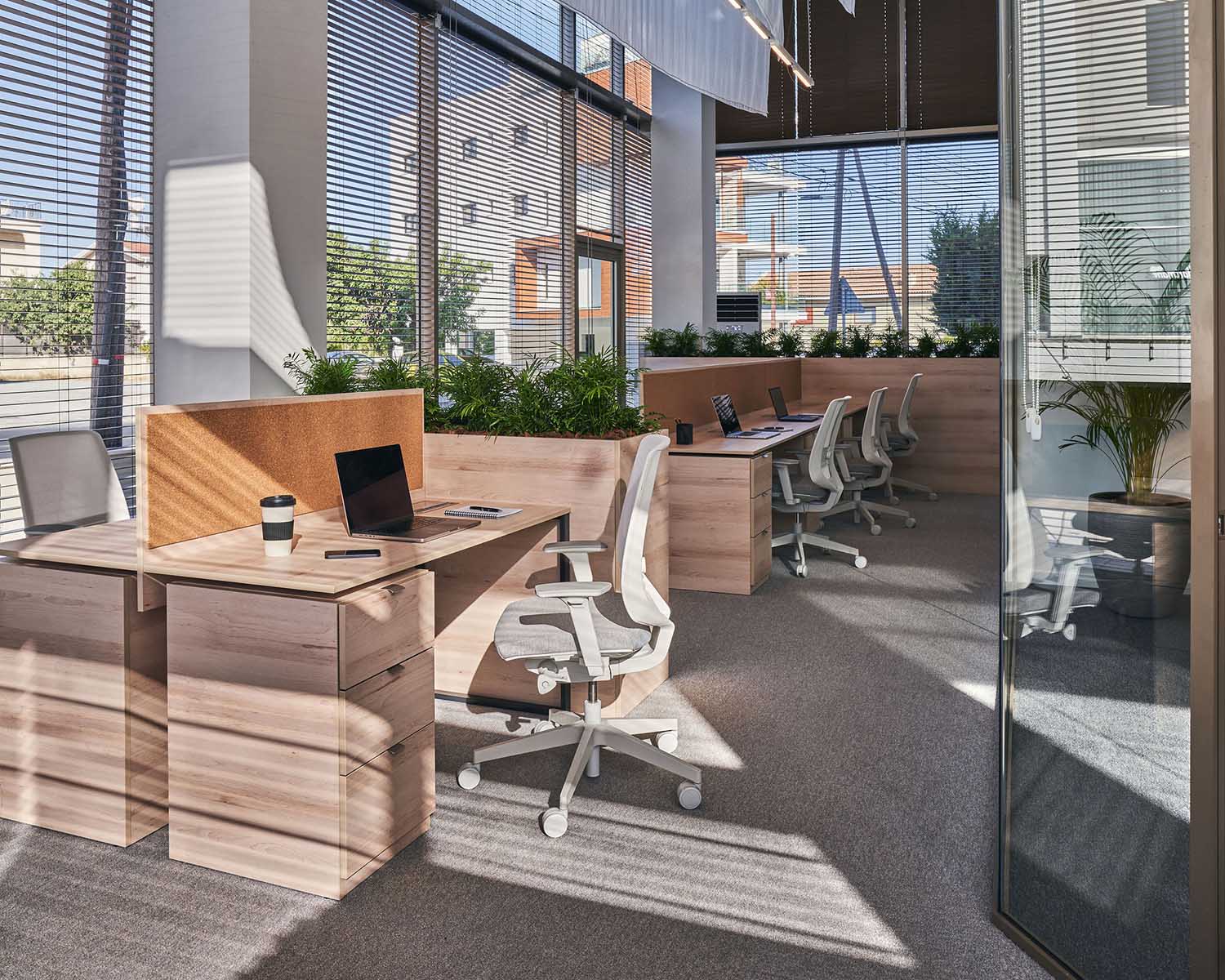
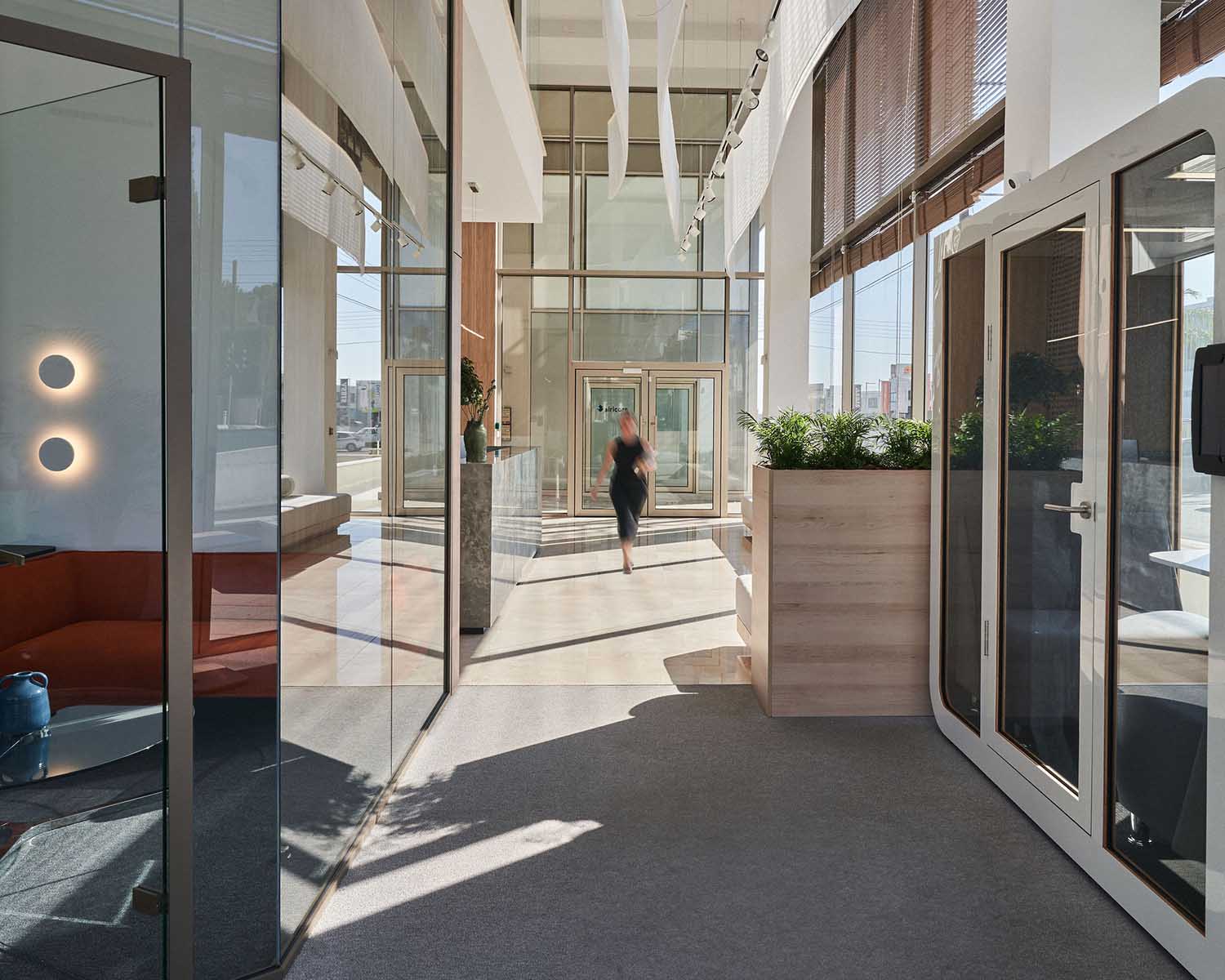
The Enalian office is meticulously designed to provide both clients and employees with an environment that reduces stress and fosters comfort. Once inside, the hustle and bustle of the city fade away, allowing individuals to fully immerse themselves in an atmosphere that guarantees stability and peace of mind to its service users. The result is an office space that feels more like a tranquil retreat on the shores of Cyprus, rather than a legal firm in the heart of Limassol.
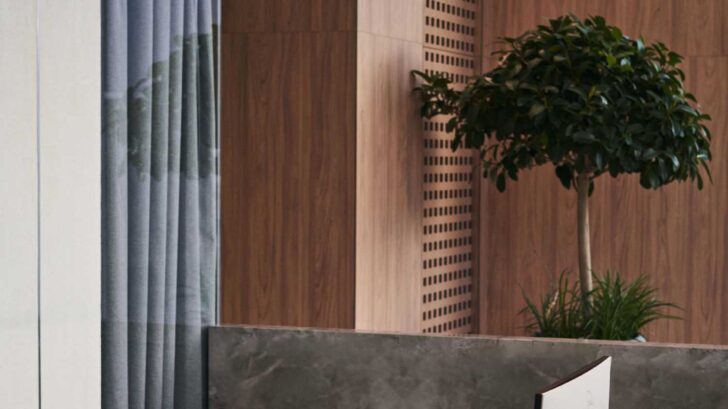
Project information
Project name: Enalian
Principial architect: Vlad Havrylov
Design team: V. Havrylov, M. Ternova, I. Yashyn, A. Klatchun, A. Yehiiants, A. Makarenko, N. Zykh, T. Zykh
Project location: Cyprus, Limassol
Project area: 372 sq m (4000 sq ft)
Interior design: ZIKZAK Architects
Design year: 2023
Completion year: 2023
Client: legal company Enalian
Photographer: Aaron Miles
Find more projects by ZIKZAK Architects – zikzak.com.ua


