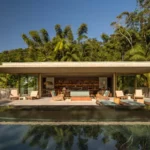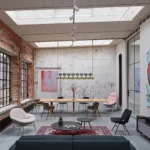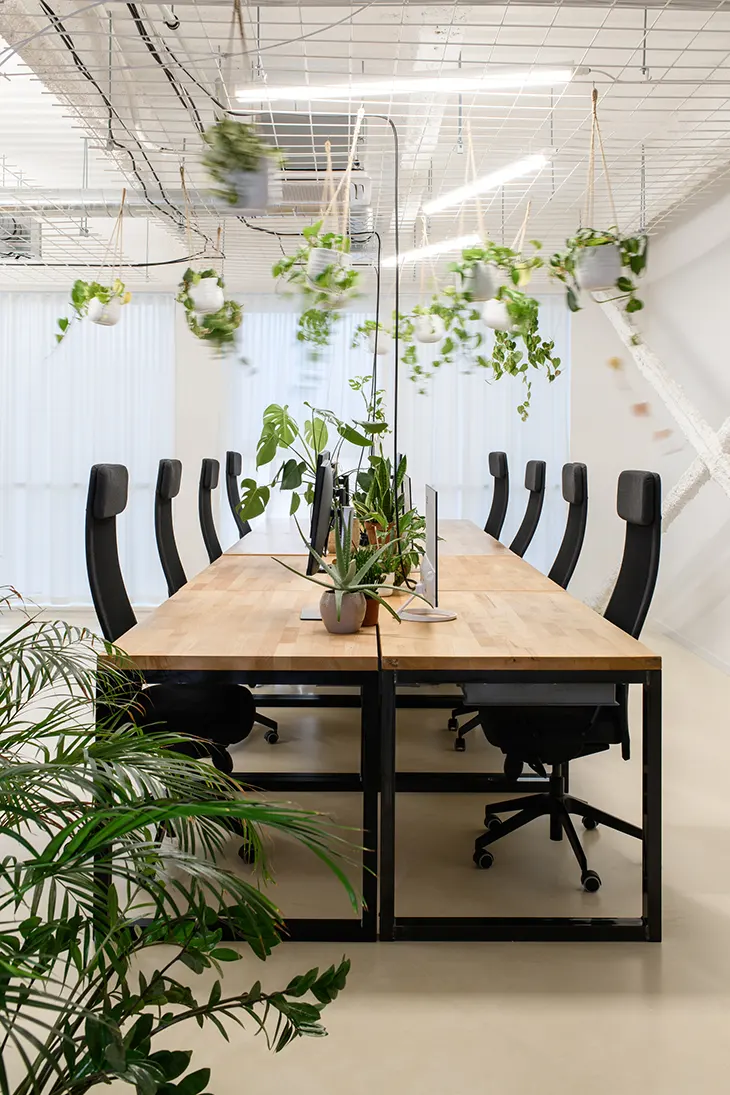
Six years after their first collaboration, Studio KURZ architects returns to Palác Karlín, the headquarters of the marketing agency Czech Promotion, to design a new office space spanning over 1,000 m². This project stands apart from current design trends, diverse textures, and recycled materials to craft a distinctive and functional environment.
The design prioritizes two central ideas: movement and communication. A dynamic multifunctional corridor serves as the central point of the open space, incorporating round mini meeting rooms that encourage interaction and flexibility.
RELATED: Czech Promotion Office by Kurz Architects
Sustainable Design at the Core
Sustainability played a central role in the project, with an emphasis on using accessible, cost-effective materials while sticking to the agency’s philosophy of maximizing impact with minimal resources. Recycling became the guiding principle, shaping both the design approach and material selection.
This ethos is evident in every detail of the interior. The space features a window constructed from wine bottles and glass walls repurposed from the original windows of Palác Karlín. Second-hand doors, wire mesh ceilings extending over steel columns, and wooden wall paneling made from reclaimed beams add layers of character. The result is a workspace where reused materials not only serve a functional purpose but also tell a story.
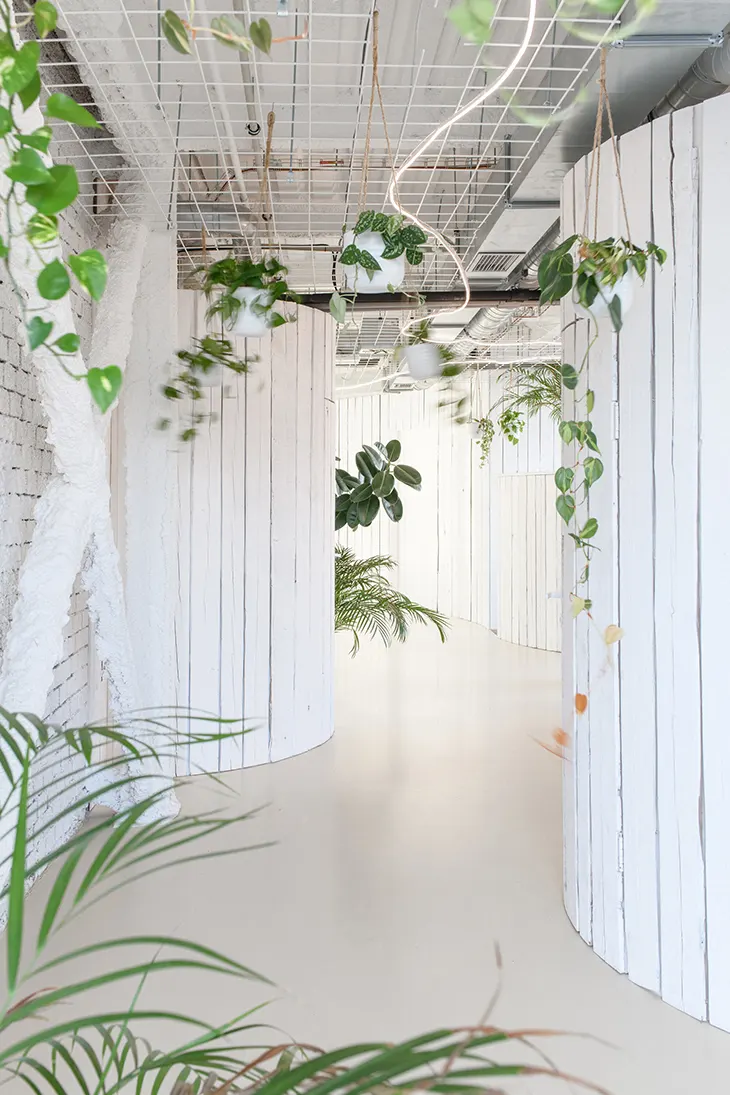
Thoughtful Interiors with a Blend of Old and New
The office integrates restored antique furniture with modern pieces sourced from Czech manufacturers. Bespoke elements, such as a nine-meter-long work table, reflect the project’s tailored approach. Round mini meeting rooms feature walls upholstered with pillows, ensuring optimal acoustic conditions for focused work.
White surfaces unify the interior, providing a neutral canvas for the raw textures of materials like brick walls and fire-retardant coatings. Against this backdrop, greenery weaves through the space, offering a vivid contrast. This natural growth reflects the agency’s dynamic evolution and forward-thinking approach.
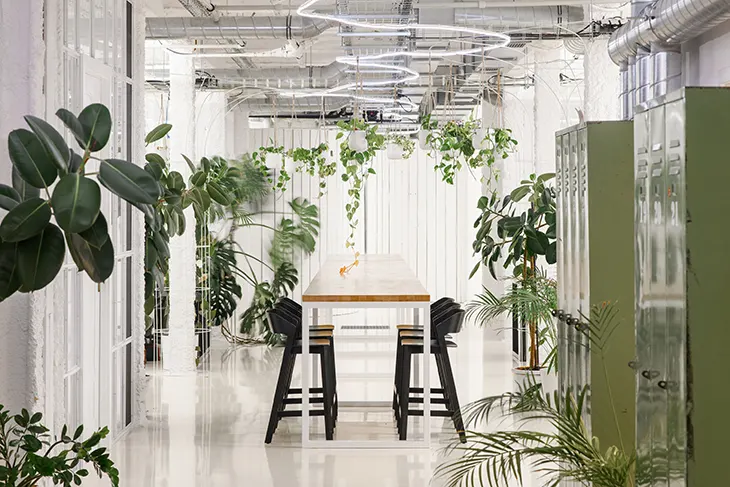
Materials and Details
The material selection for the project was both practical and visually engaging, with trowel-finished floors providing durability and a clean foundation. Welded wire mesh was utilized for ceiling soffits, steel column protection, and functional hangers, adding an industrial touch to the design. Reclaimed wood featured prominently in the wall paneling and flooring, lending warmth and texture to the space, while textile upholstery softened the round meeting rooms, improving both comfort and acoustic performance. These elements harmoniously balanced sustainability and functionality, creating a workspace that feels both modern and grounded.
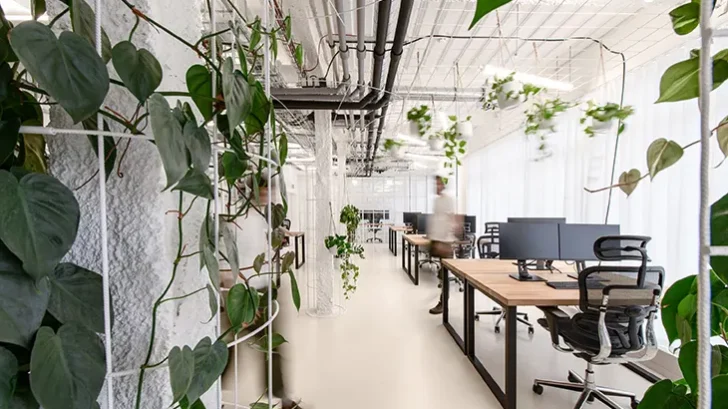
Studio: KURZ architects
Author: Zuzana Kurz, Jan Kurz
Co-author: Jakub Fišera, Johanna Nováková
Location: Prague, Czech Republic
Project year: 2022.
Completion year: 2023.
Usable floor area: 1000 m²
Cost: 795 000 €
Client: Czech Promotion
Photographer: Lucie Fenclová
Collaborator Realization: 4interior&tiles


