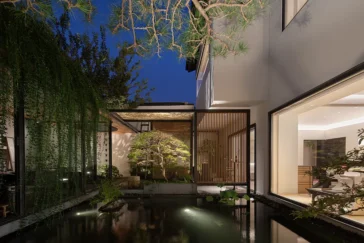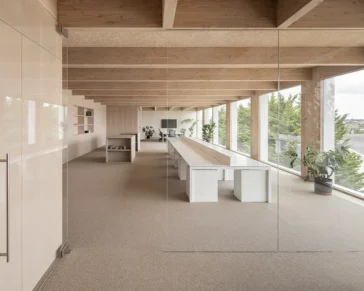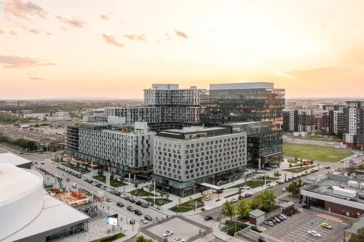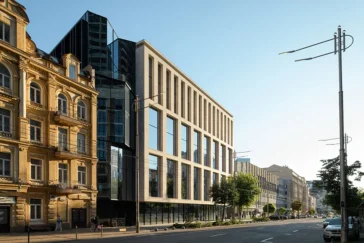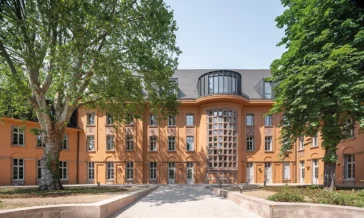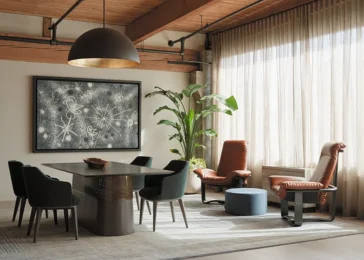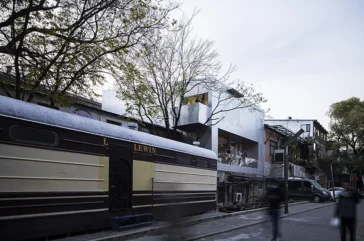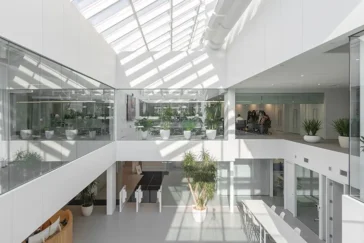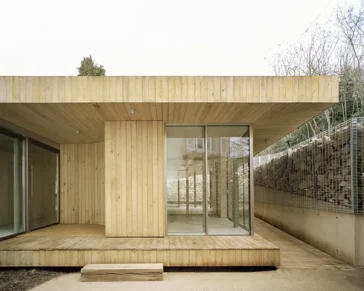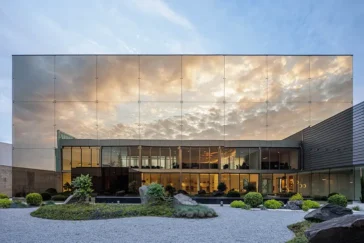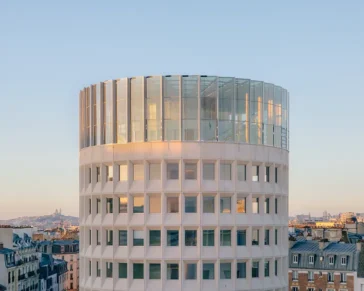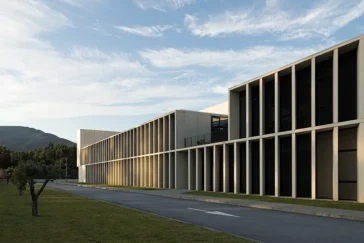Qi Yuan Work-Live Space by Yuan Liang Design
Sun Yuanliang’s Yuan Liang Design firm has created the Qi Yuan Work-Live Space in Suzhou, China, mixing urban living with a deep connection to nature. Completed in December 2023, this project serves as both a studio and a vacation home for the designer. The space is situated in a quiet residential neighborhood, offering a peaceful […] More


