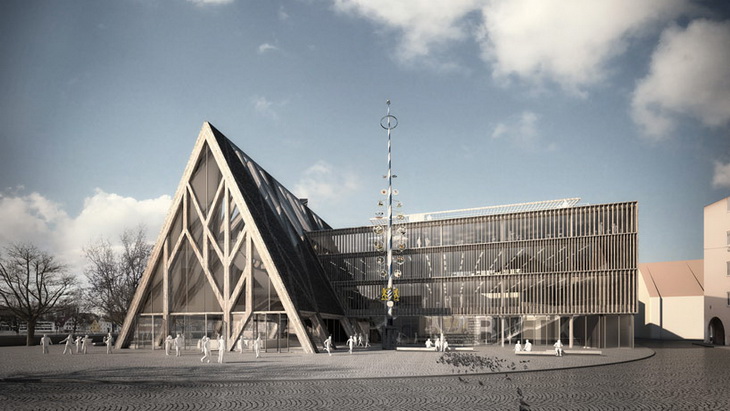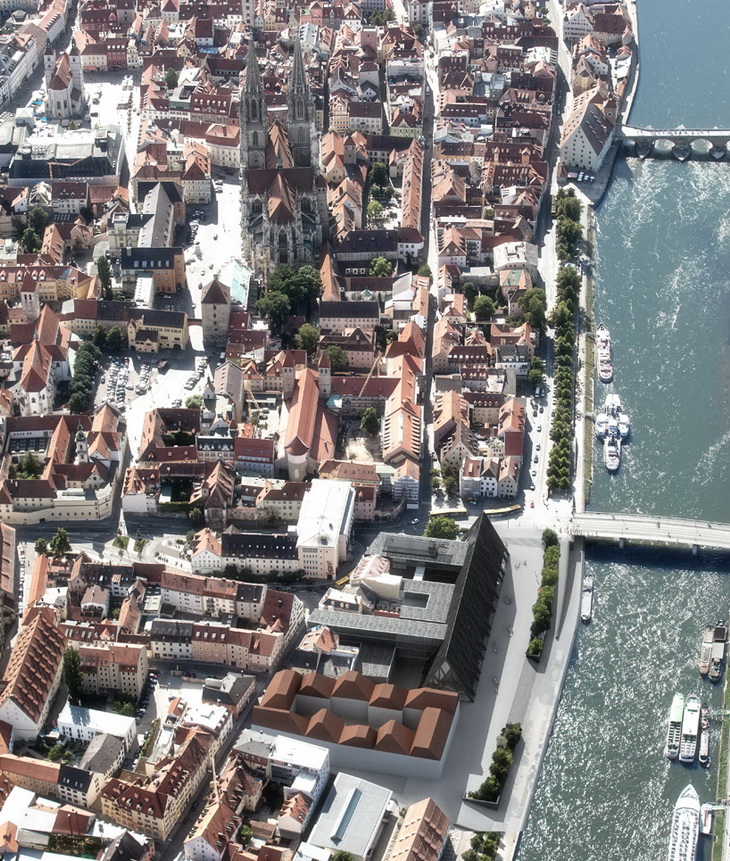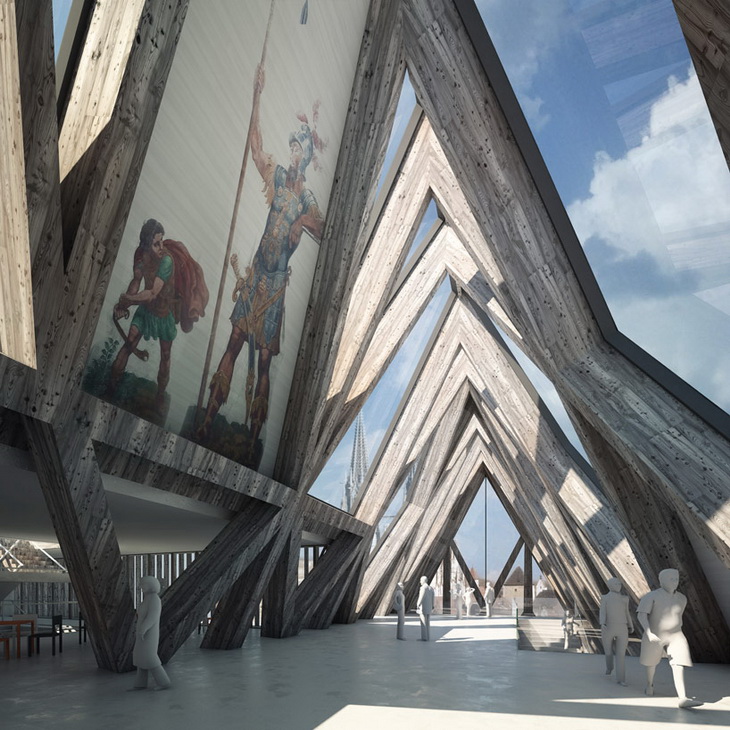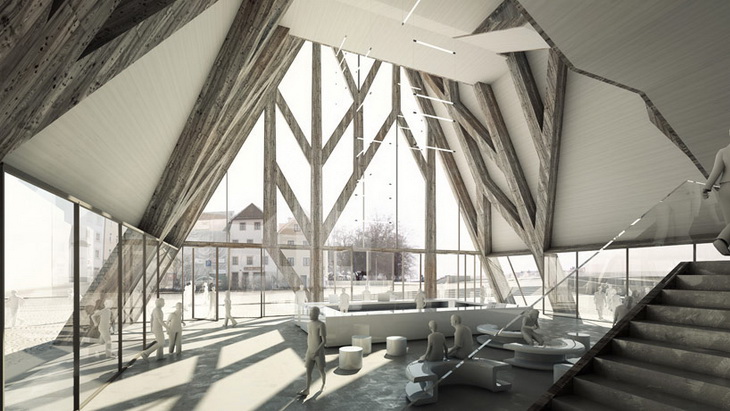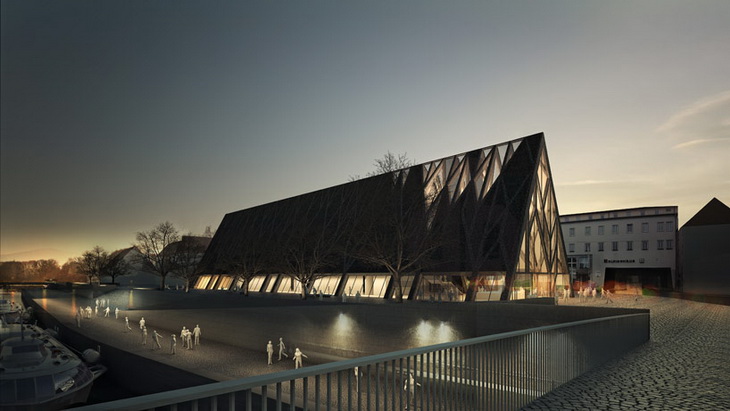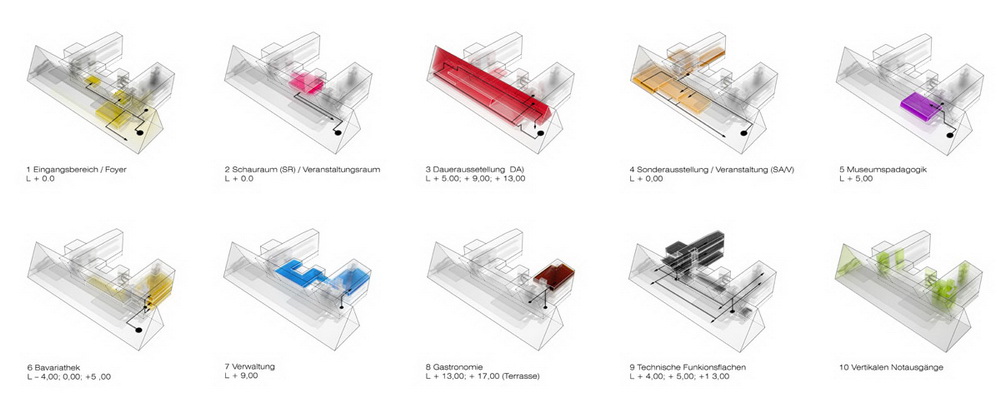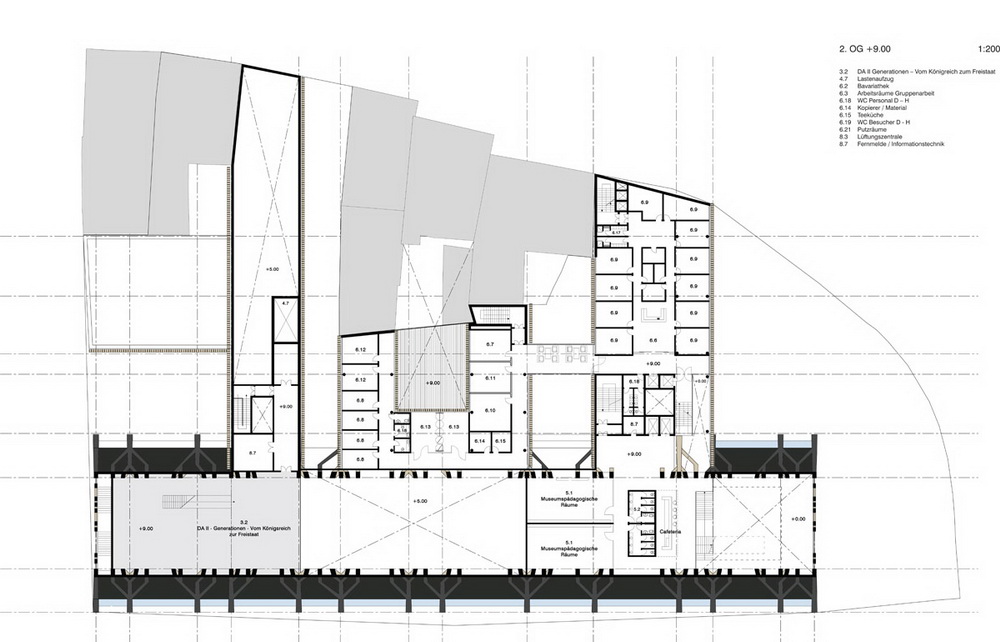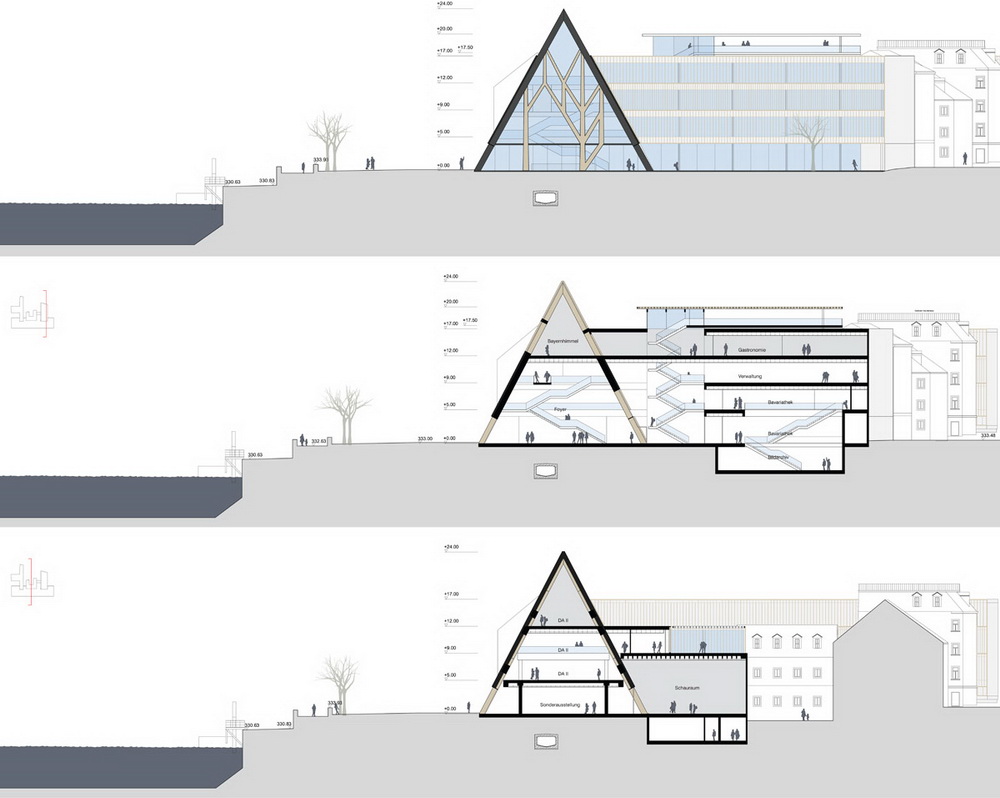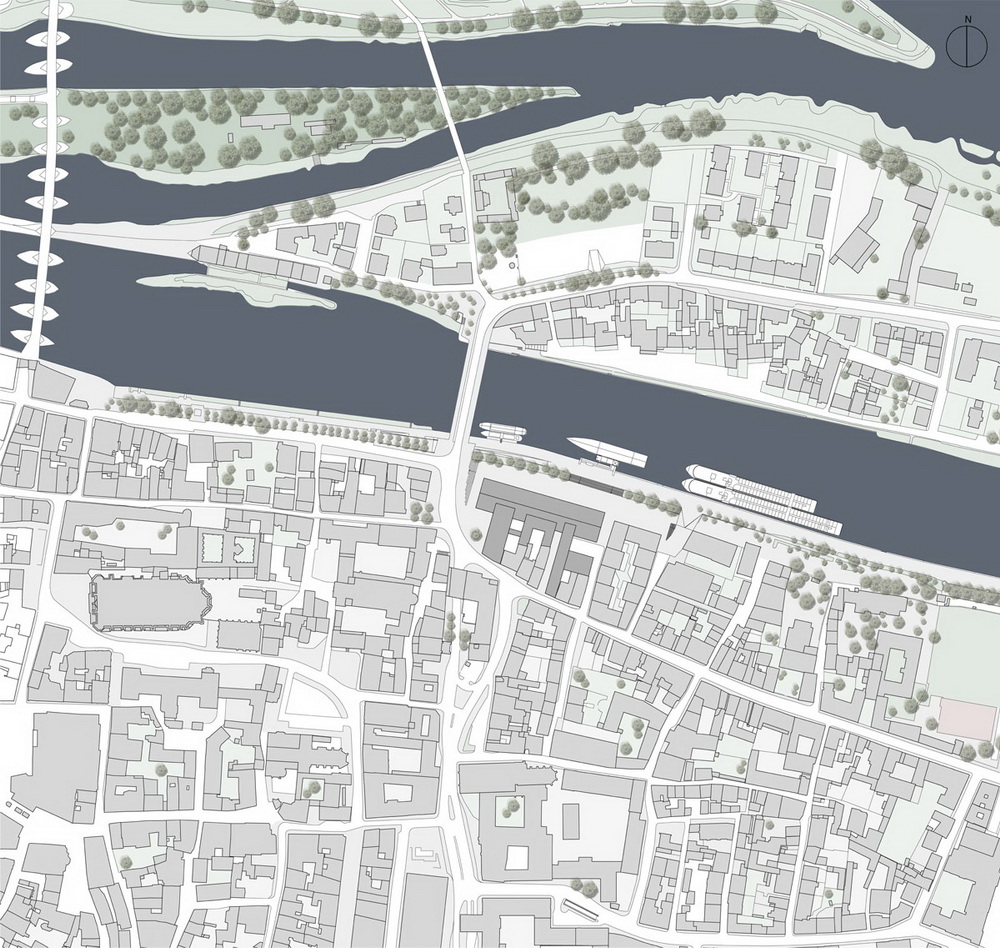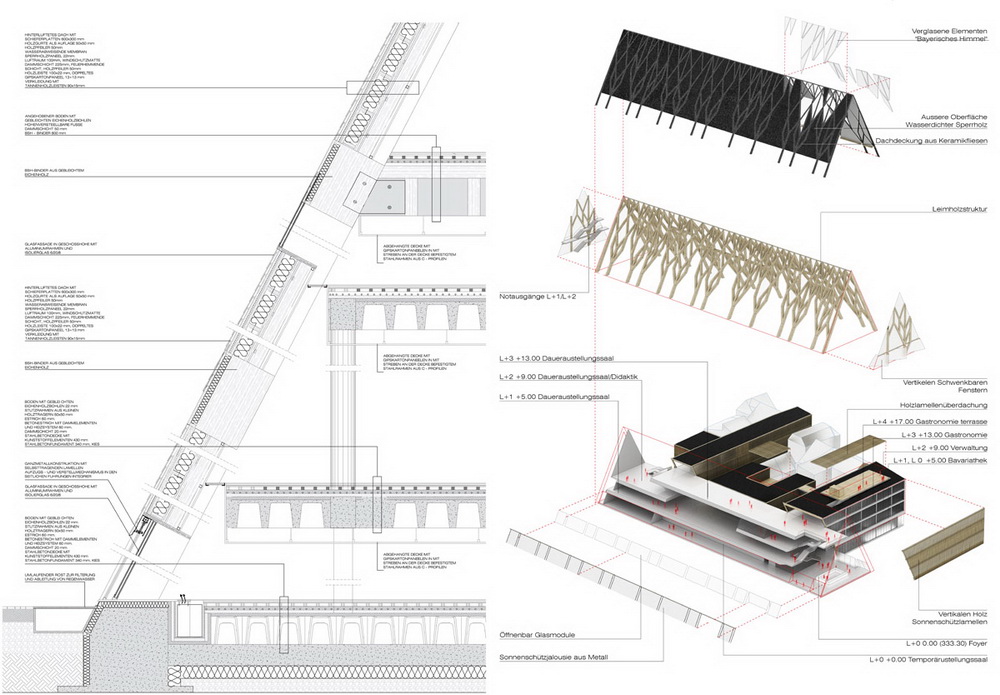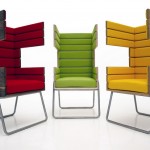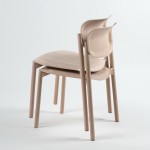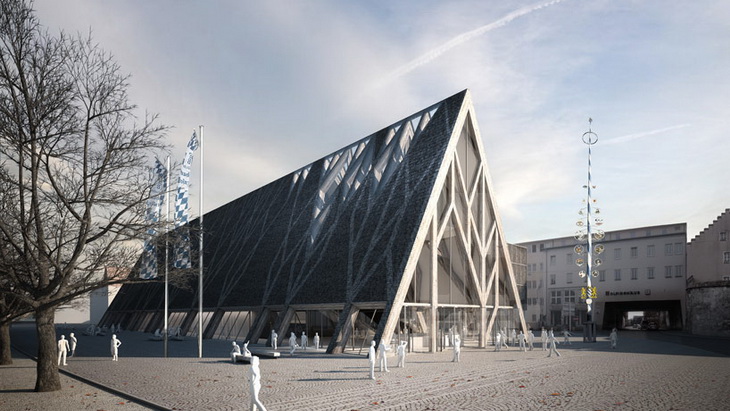
Another interesting proposal for the the much talked about Museum of Bavarian History in Regensburg city of Germany, comes from modostudio practice. For more continue after the jump:
Abot the Project:
The angled form rises from the ground– a reference to both the great roofs of the cathedrals and salt barns of the region. The architectonic language of the vernacular is synthesized with the informal typology of the Biergarten, gathering gardens that dot the Danube and where people share a meal and conversation under the shade of foliage. Both the landscape and historic fabric of the city are recalled in form of thick timber beams. The abstracted canopy of trees supports two major layers of roof leaving exposed the warping and branching of the beams. The result is a large span, double height volume with a single large nave enclosed in two parallel rows of angled timber lattice. The museum expresses the heart of Bavarian architectural and urbanistic culture- a medieval city plan and the romantic ideas of the forest.
The Bavariathek structure and the first two levels of the museum are made up of reinforced concrete slabs supported by load-bearing walls and reinforced concrete circular columns. The triangular section volume of the museum is instead enclosed by a wooden structure with two slopes. A high performing skin composed of a renewable wood is typical of the Bavarian construction culture. The vertical pillars in the shape of tree climbing upward to form a diamond mesh. The resulting shape is both monolith and shell in that the spaces between the abstracted timber tree are either filled, open or glazed according to the needs of the interior spaces. Apertures flit between completely opaque in the spaces of the permanent exhibitions, glazed in the foyer and free at the roof level to catch the light and color of the Bavarian sky. The top level additionally ends in an outdoor space that enjoys panoramic views of the city. The liberated planes are met with infill panels made of prefabricated multi-layer thermal insulation and finished on the surface with variously colored ceramic tiles. All this turns the volume of the museum in an always changing in tectonic quality depending on the movement of the sunlight.
Source Designboom. *
Project: Museum of Bavarian History
Designed by modostudio
Design Team: Modostudio (Fabio Cibinel, Roberto Laurenti, Giorgio Martocchia) + Carlo Berarducci Architecture + Fabi Architekten BDA
Client: Staatliches Bauamt Regensburg
Location: Regensburg, Germany
Website: www.modostudio.eu


