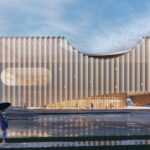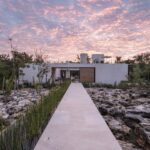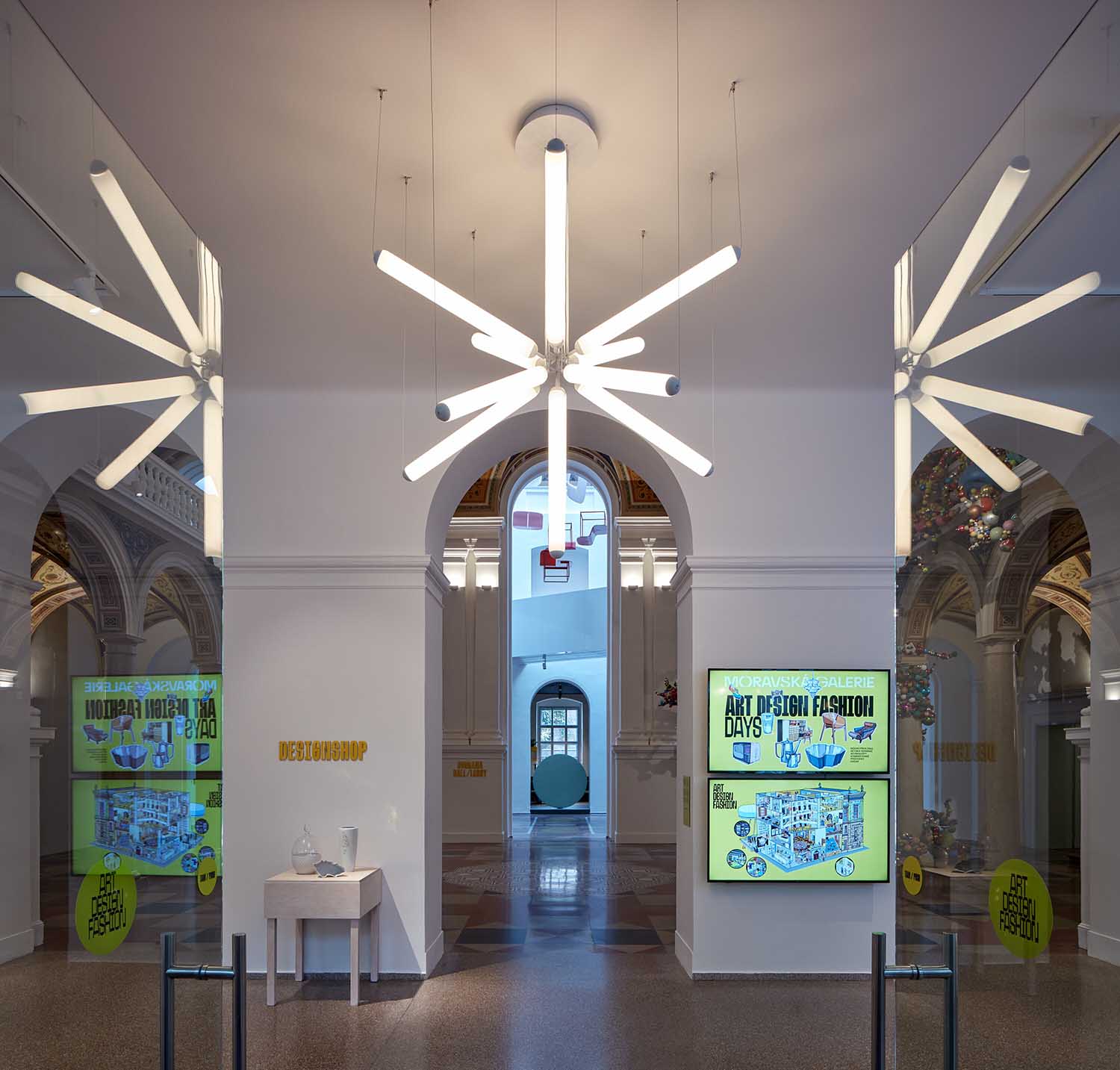
The Moravian Gallery in Brno has embarked on a transformative journey with the introduction of its groundbreaking “ART DESIGN FASHION” concept in the Museum of Applied Arts. This pioneering approach expands the museum’s traditional focus on design to encompass fashion and the intersection of design and art, resulting in a dynamic and immersive cultural experience for visitors.
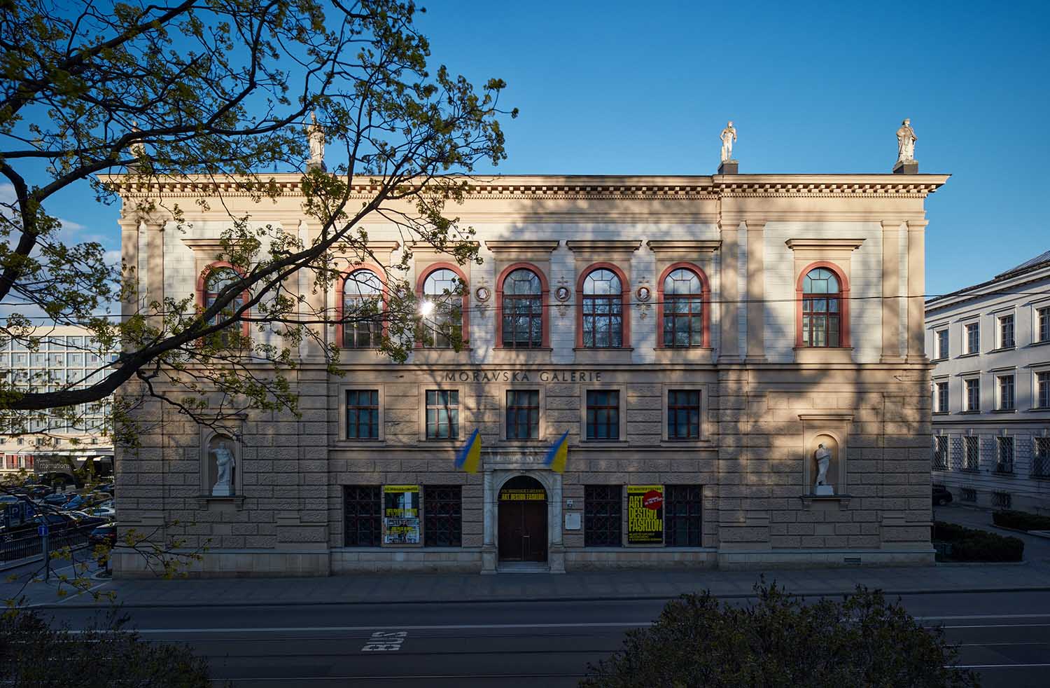
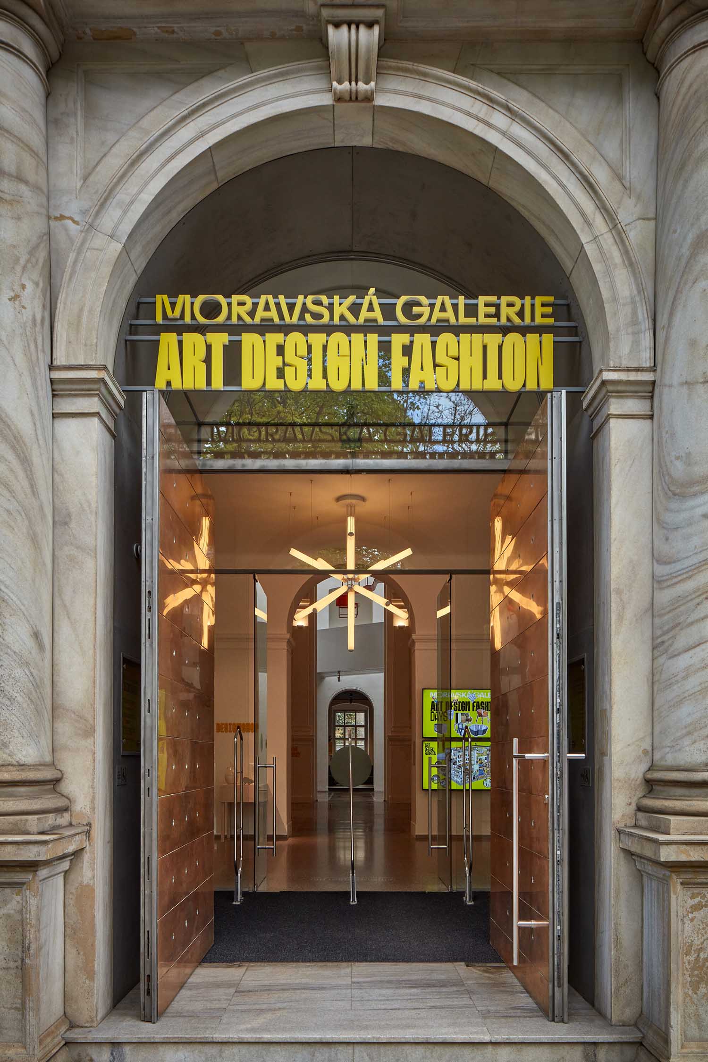
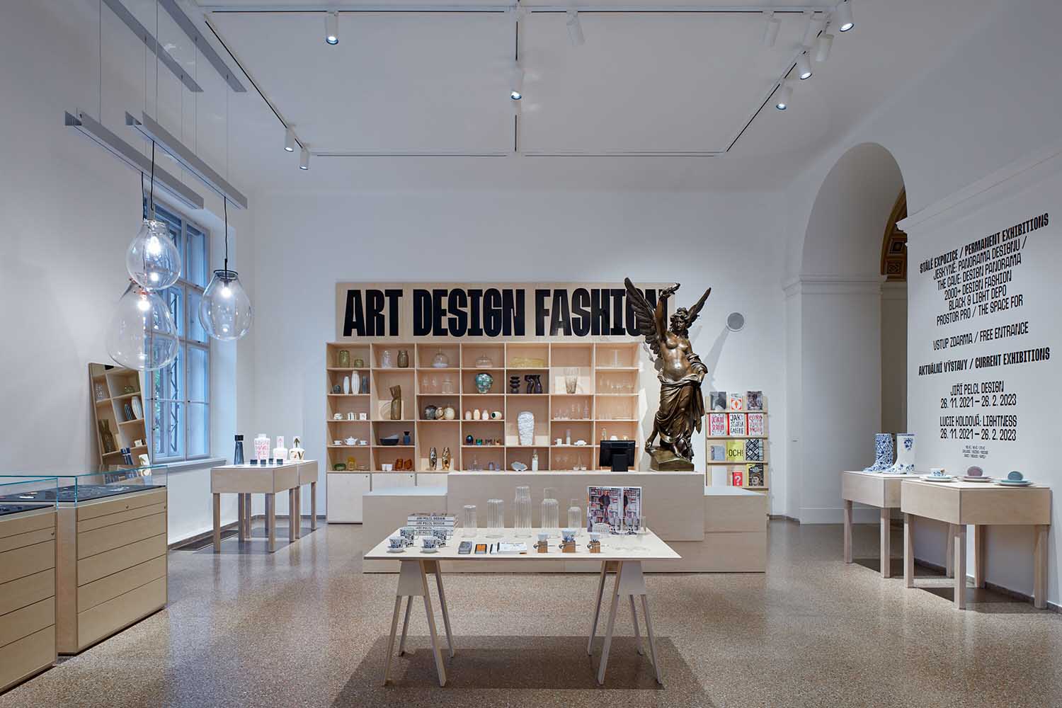
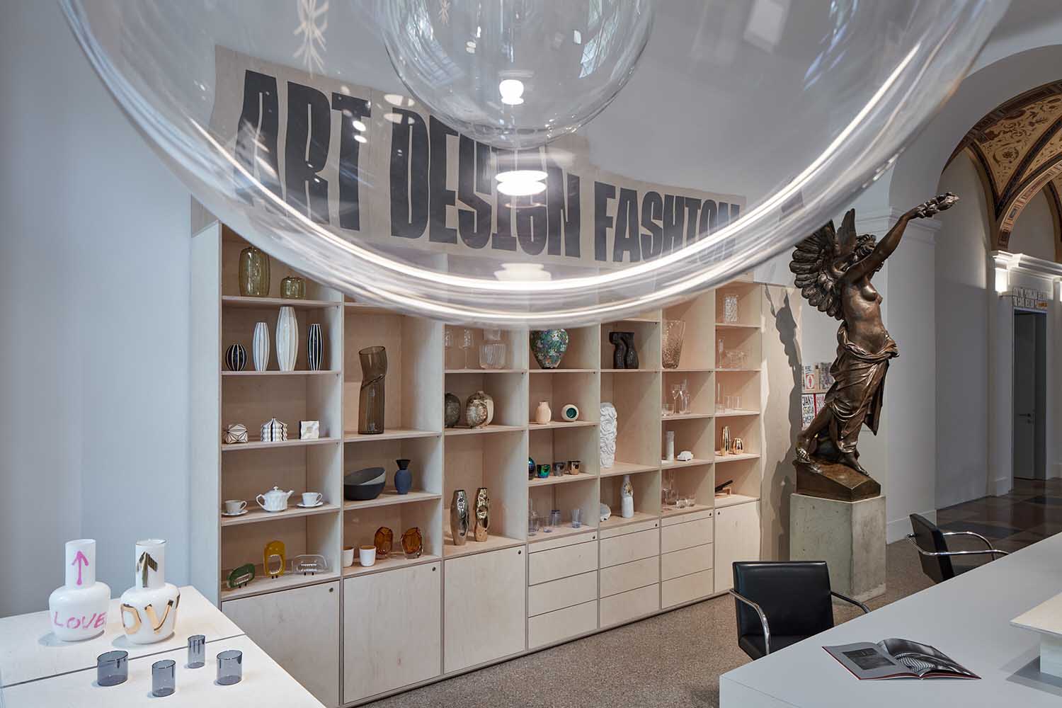
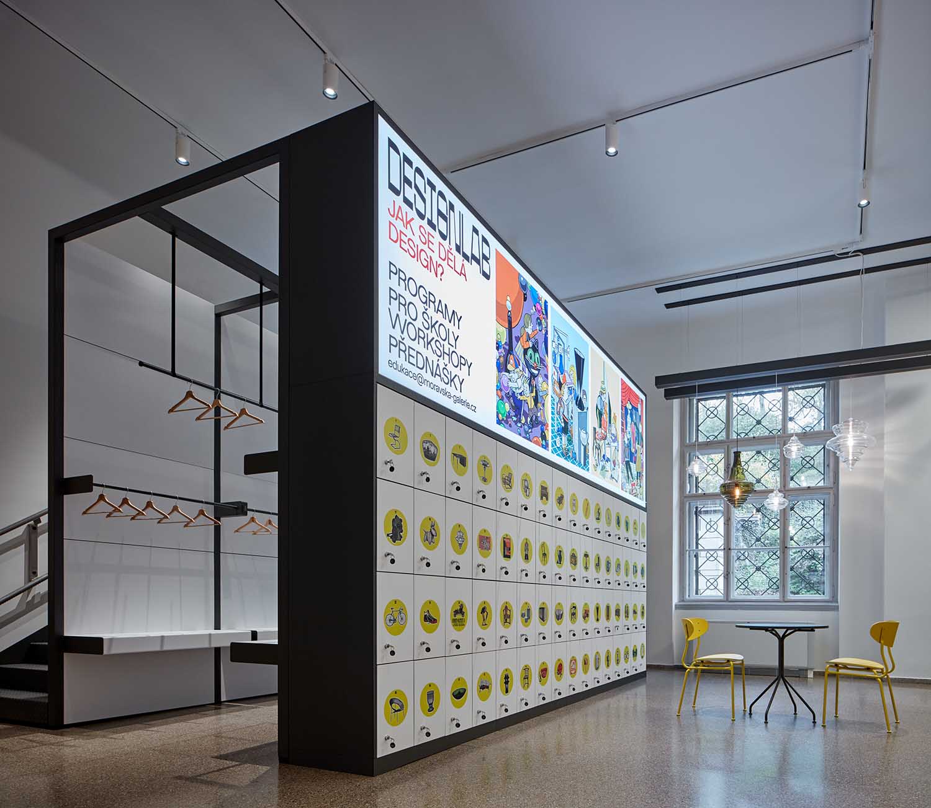
A Dynamic Evolution
Gone are the days of museums as static repositories of the past; the Museum of Applied Arts in Brno has embraced its role as a dynamic cultural force. With “ART DESIGN FASHION,” the museum has redefined its purpose, emphasizing public engagement and aesthetic exploration. The museum is not merely a place to view artifacts but a hub for artistic expression, hosting concerts, screenings, conferences, and other events within its captivating spaces.
Collaborating with leading Czech artists, designers, and architects, the Moravian Gallery has meticulously curated every aspect of the museum, from furniture and lighting to wallpaper. Local materials and craftsmanship are celebrated throughout the space, emphasizing the significance of the region’s creative talent.
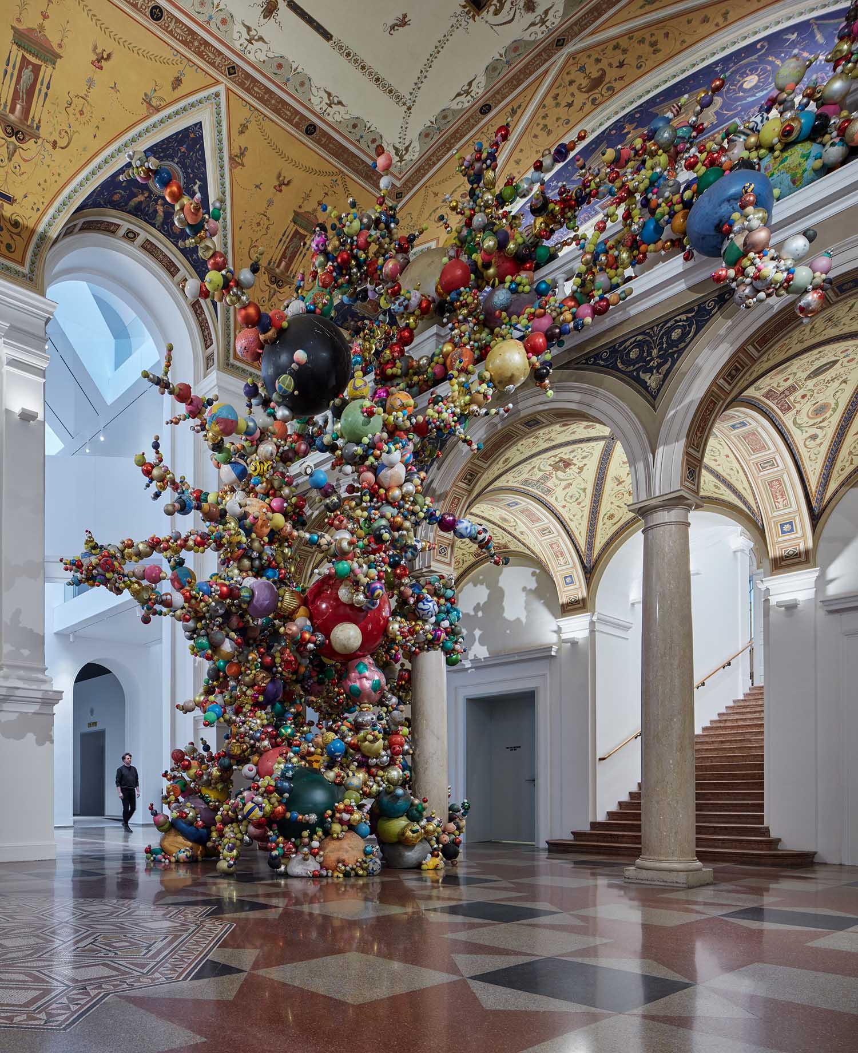
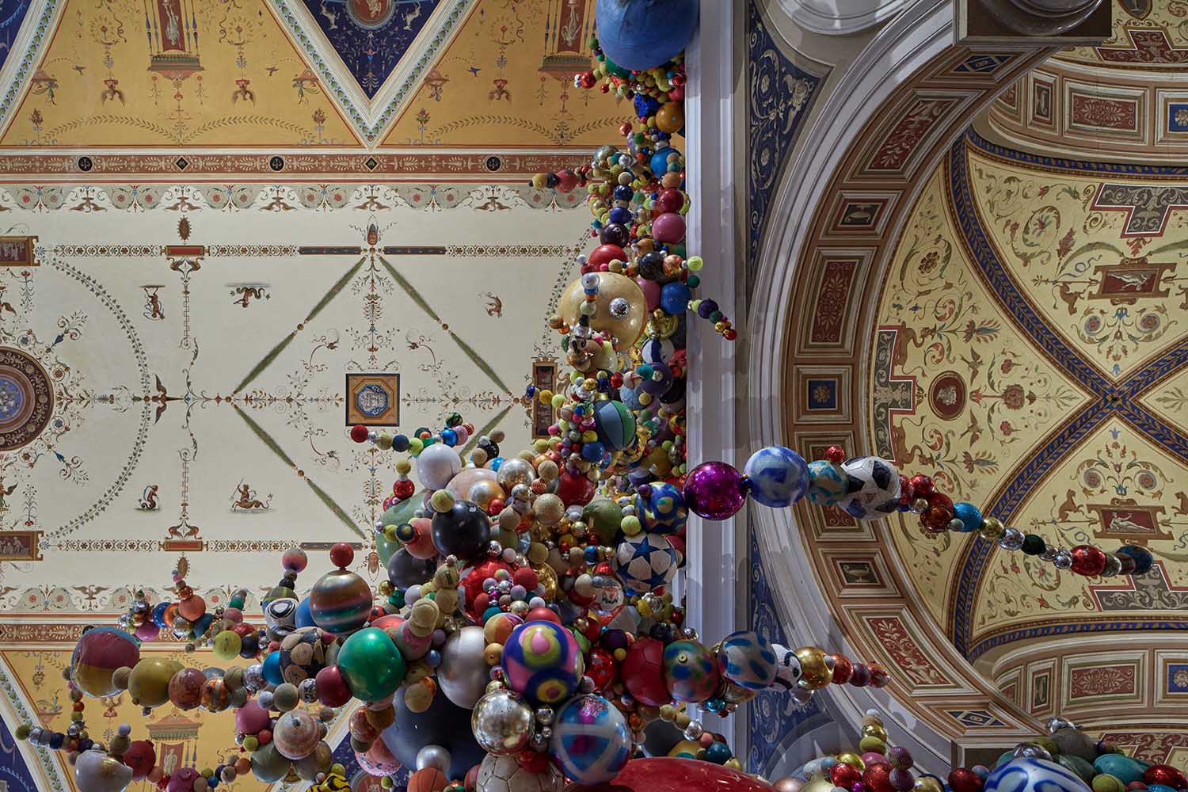
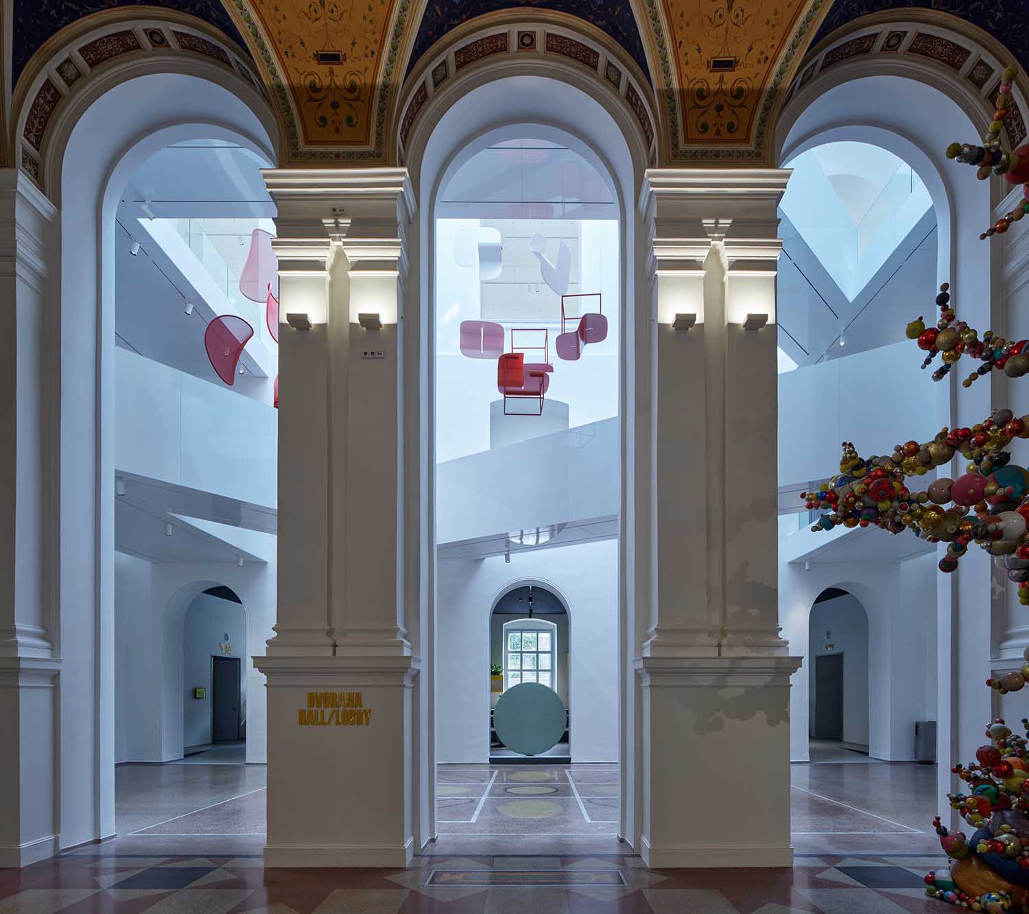
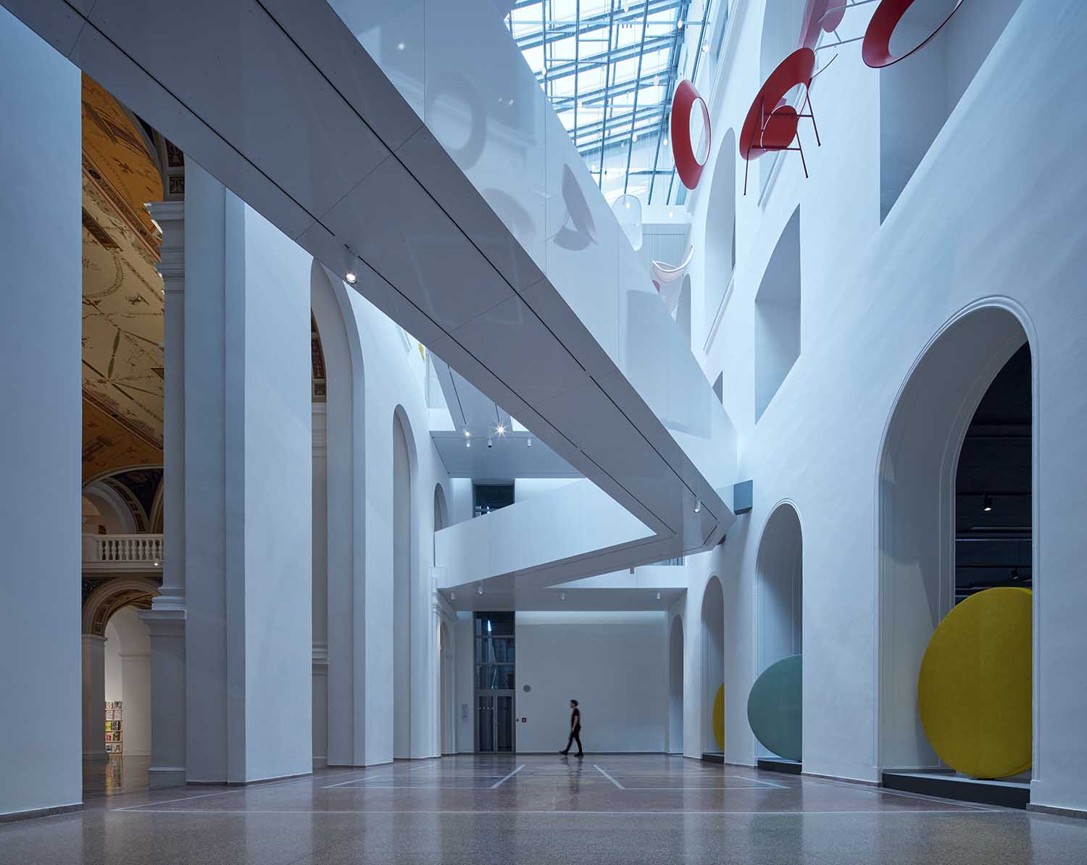
Unique Exhibition Spaces
The museum has taken a bold step in organizing its exhibition space, introducing innovative floor-to-ceiling display cases that enhance both research activities and visitor engagement. The ground floor of the museum is a vibrant hub for pop art exhibitions, student activities, events, and small-scale projects.
Upon entering, visitors are welcomed by the Designshop by Eva Eisler, offering works by renowned artists and companies. This leads to the grand hall and the adjacent Respirium, a multifunctional space designed by David Karásek. The Respirium seamlessly connects the museum’s interior to the terrace, providing a versatile area adaptable for various purposes, from a café to an event room or workshop space.
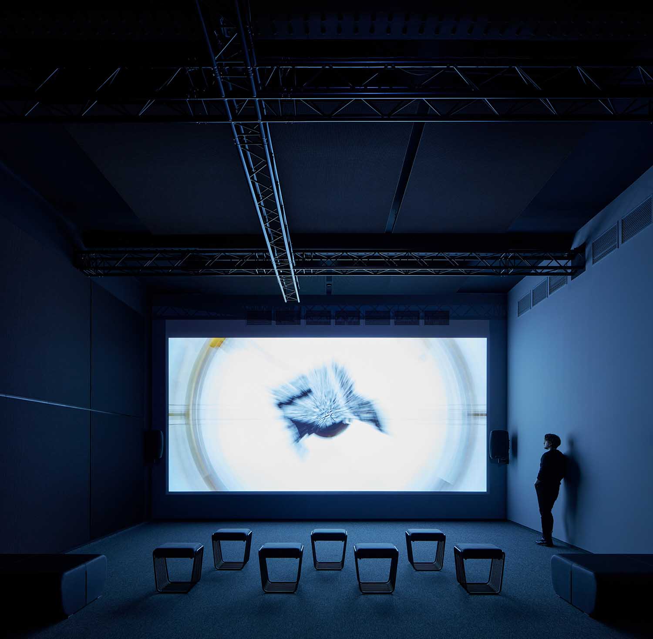
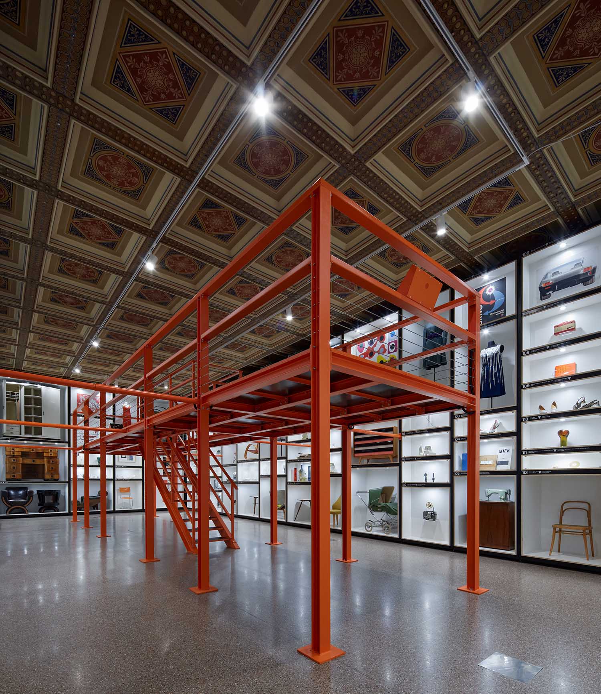
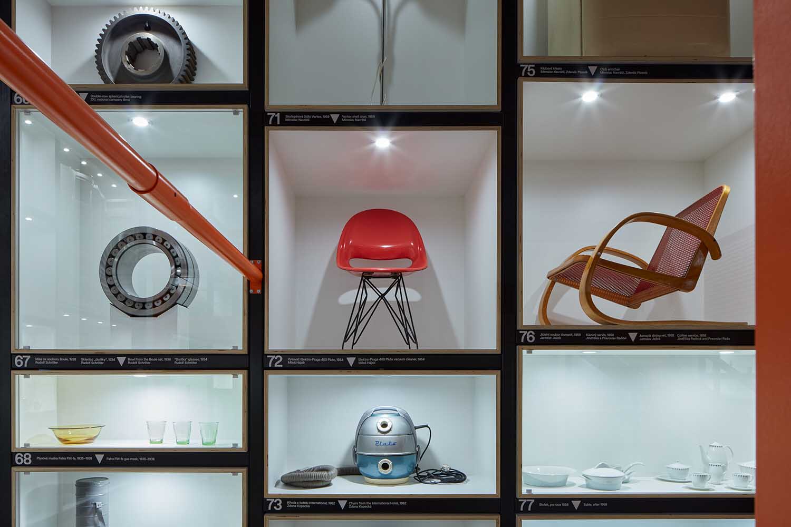
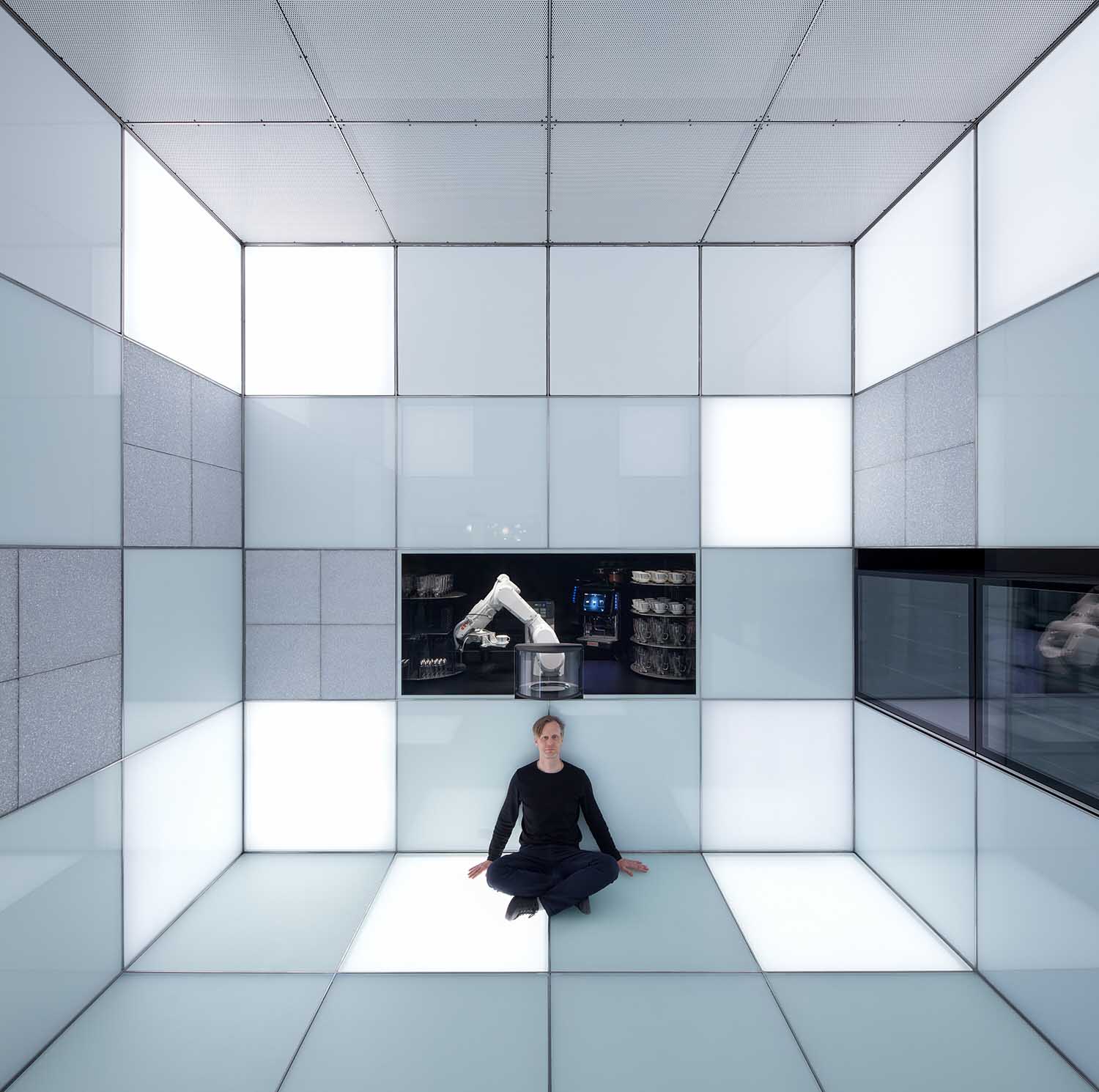
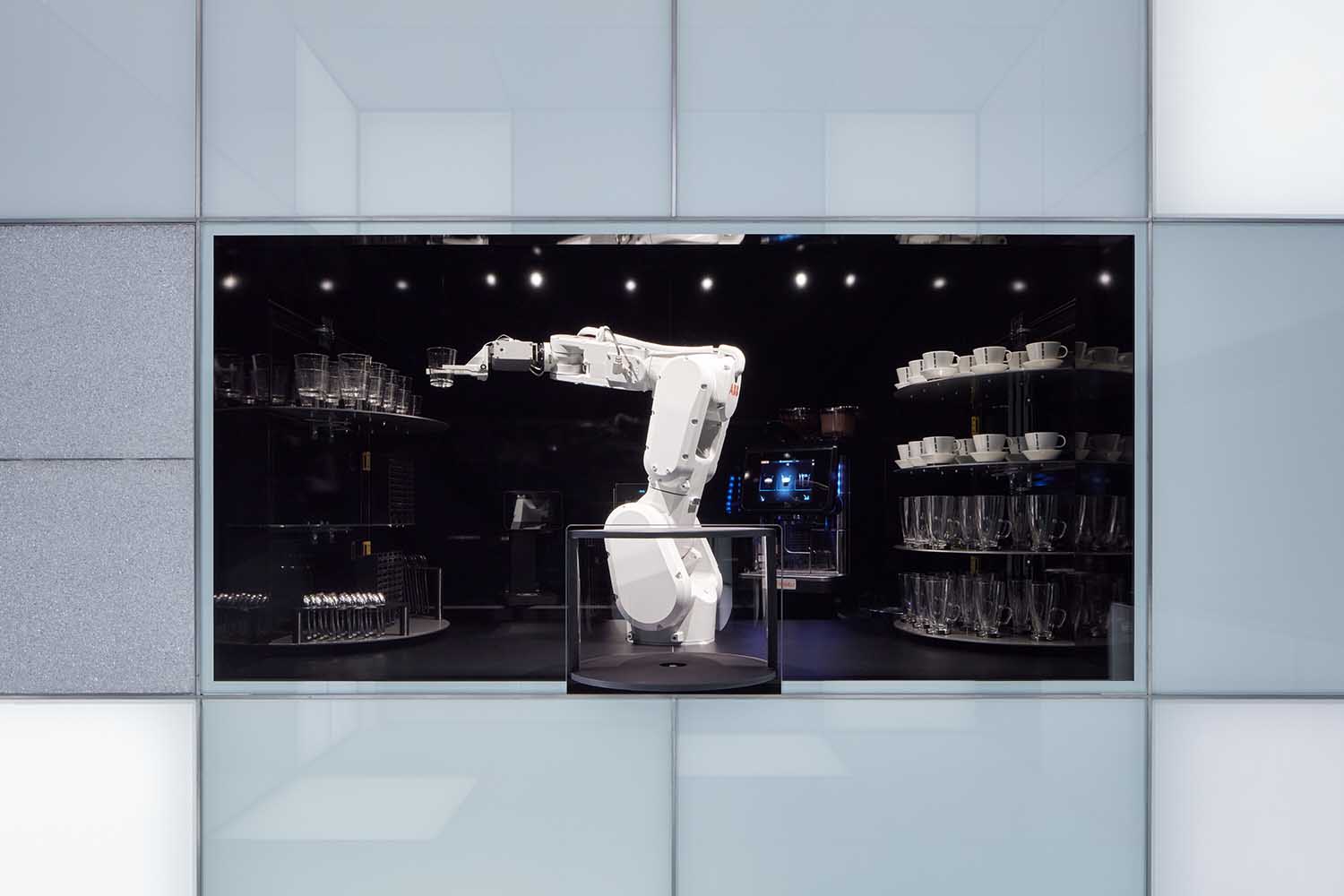
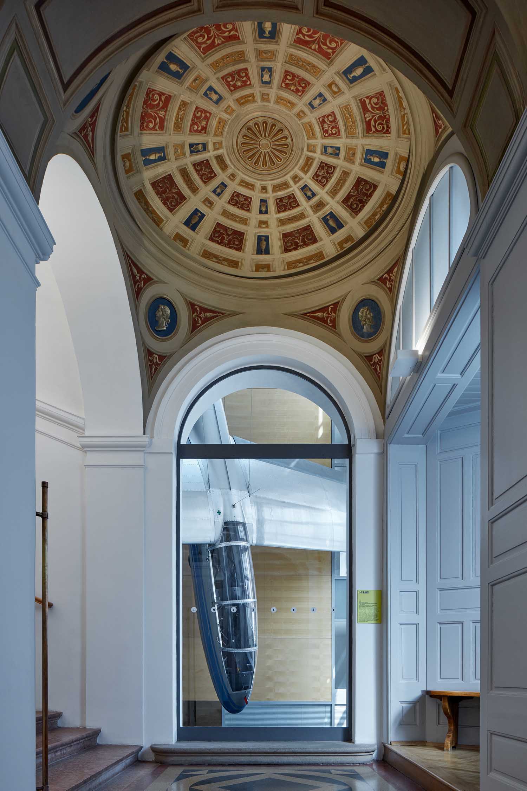
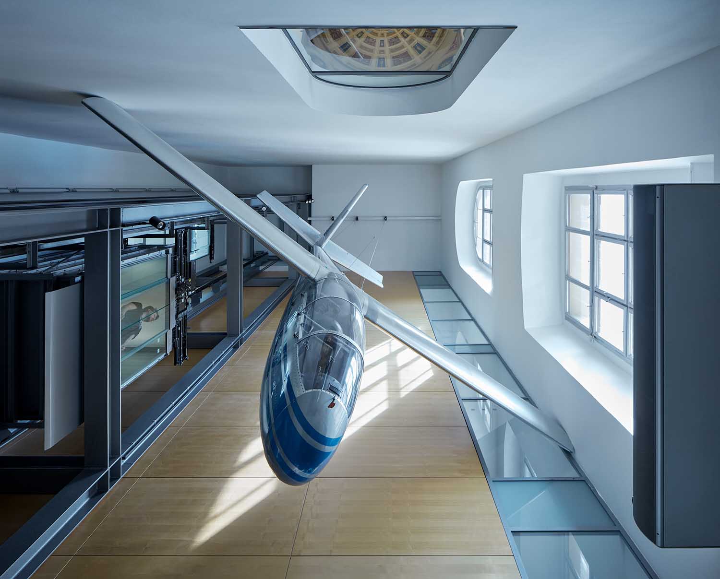
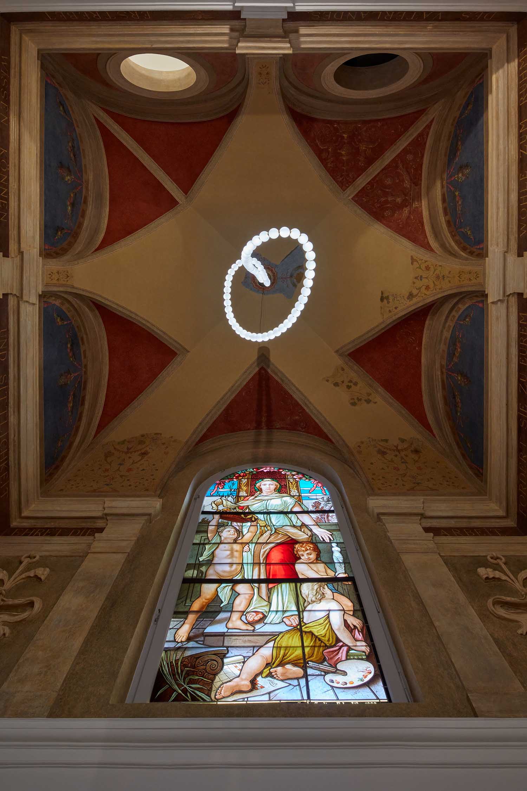
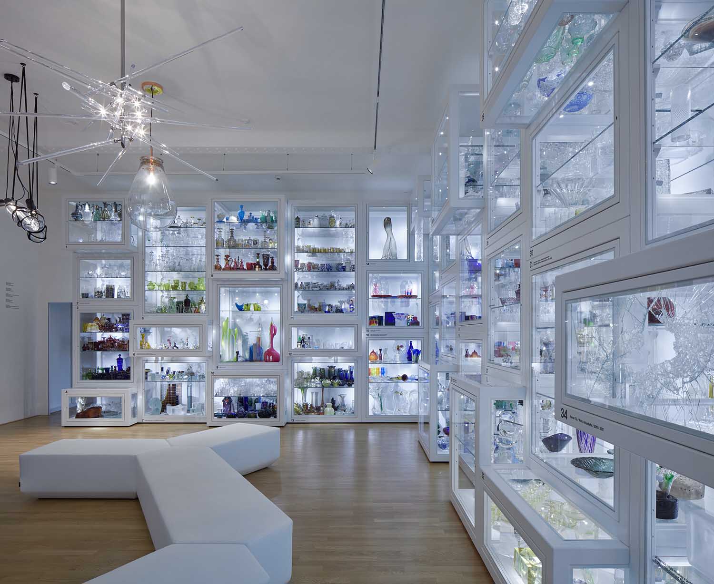
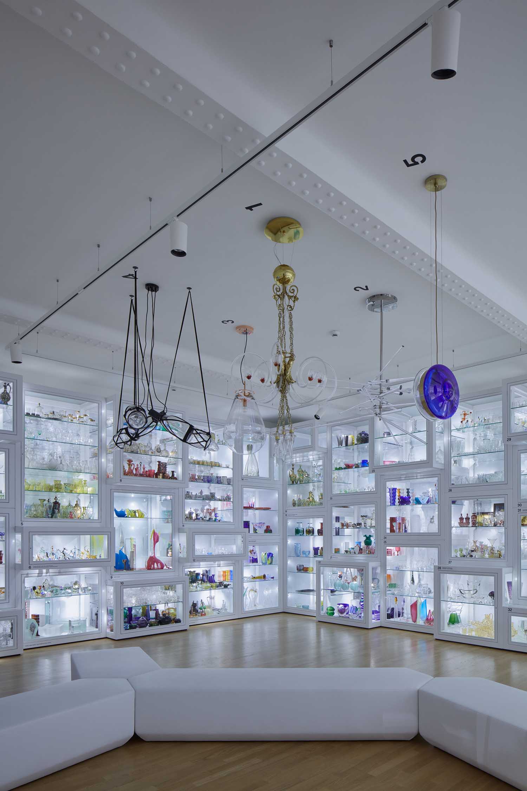
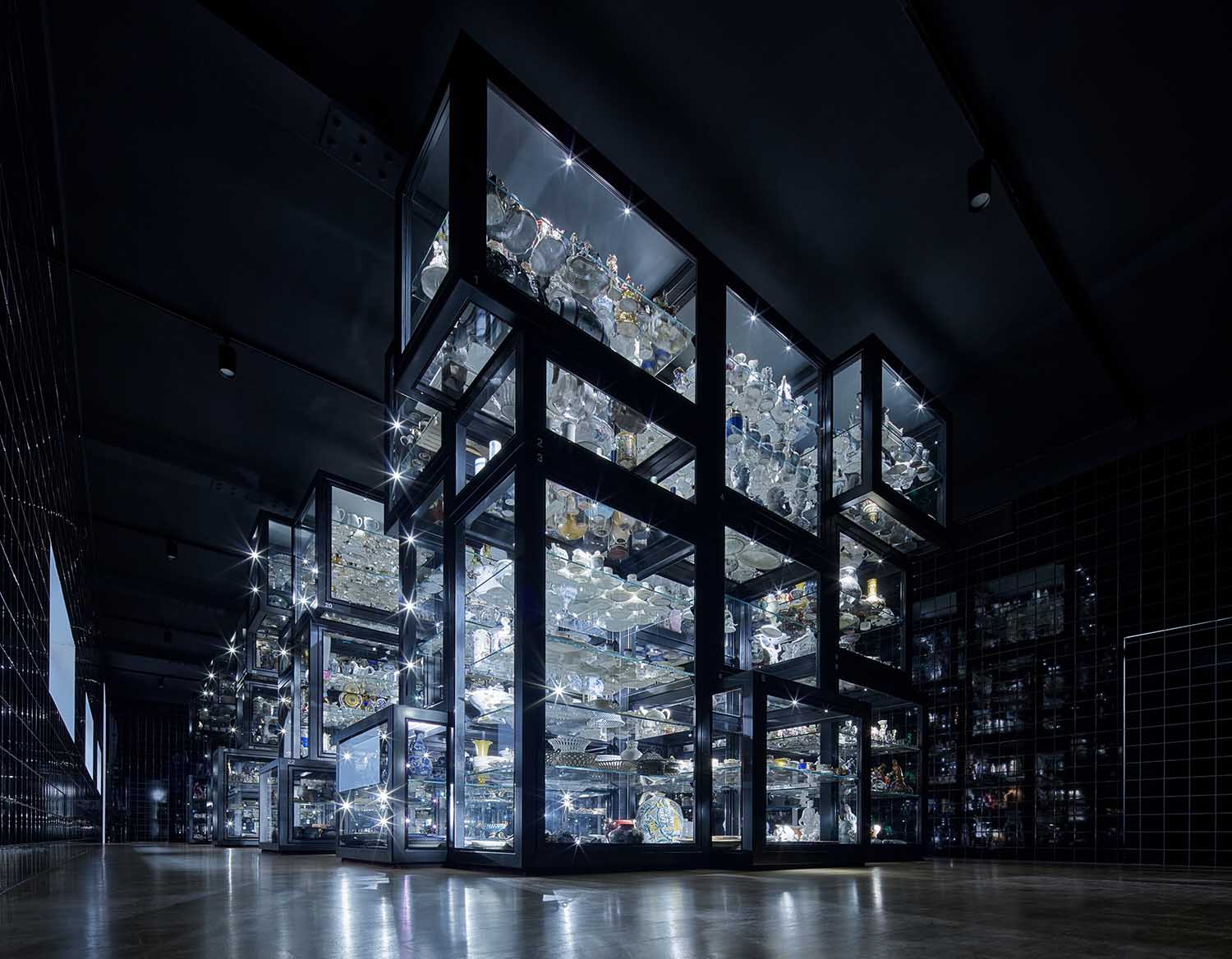
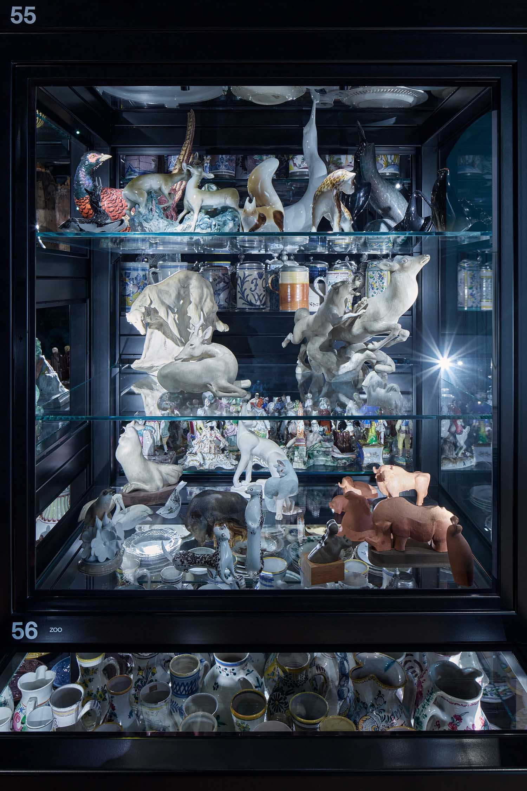
The grand hall serves as the gateway to the ART DESIGN FASHION exhibition, which seamlessly continues on the first floor. The second floor showcases the works of leading Czech artists, further solidifying the museum’s artistic credibility. These spaces are interconnected both spatially and thematically, offering visitors a cohesive and immersive experience.
A new and airy tour experience has been achieved with the addition of walkways connecting different floors. These walkways, designed by the renowned Olgoj Chorchoj architectural and design studio, ingeniously utilize previously unused vertical spaces beneath skylights, creating ideal locations for site-specific installations.
On the third floor, the DESIGNLAB laboratory invites visitors to engage in creative activities, including patchwork, clothing creation, and fashion accessory crafting using cutting-edge technology.
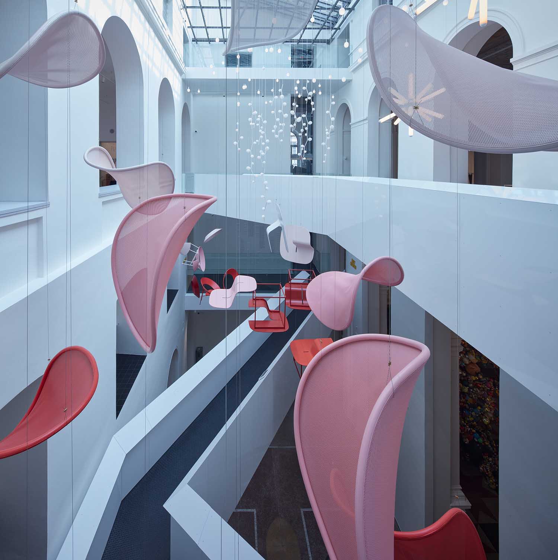
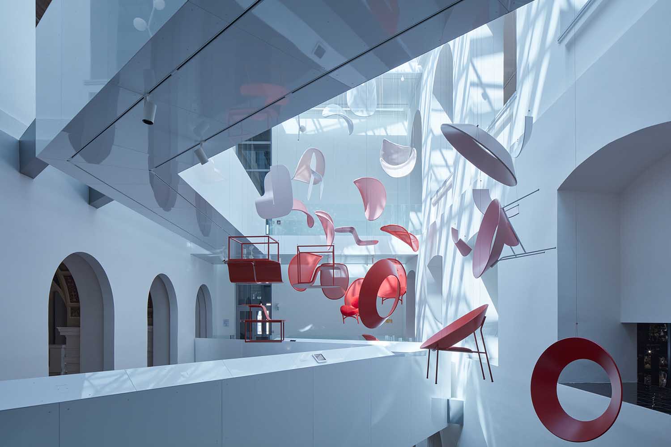
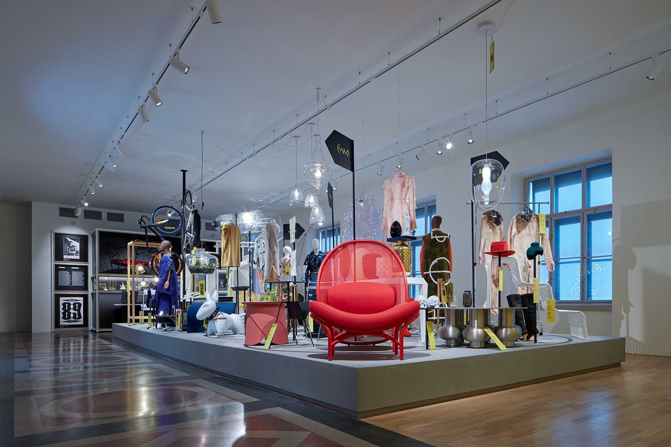
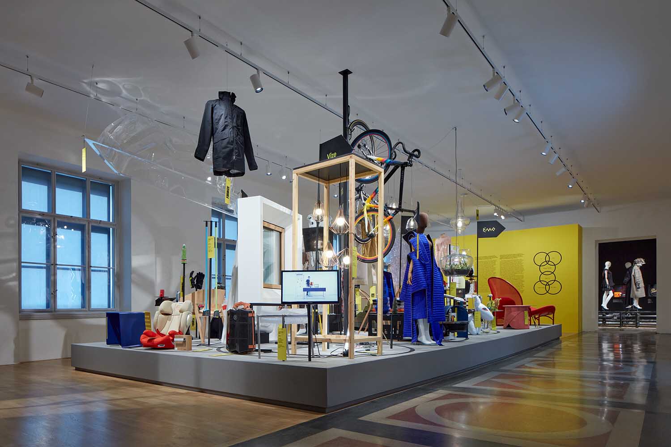
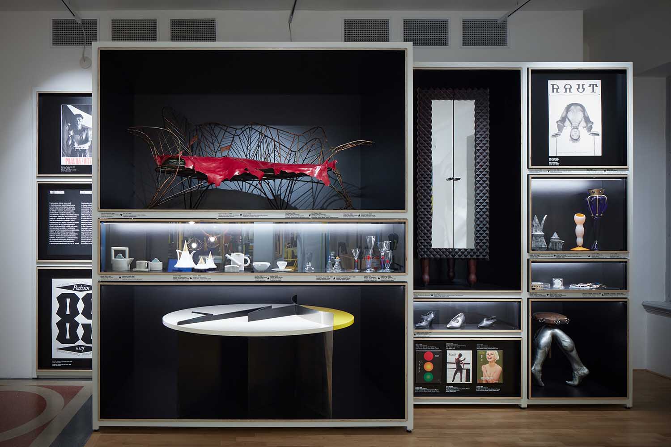
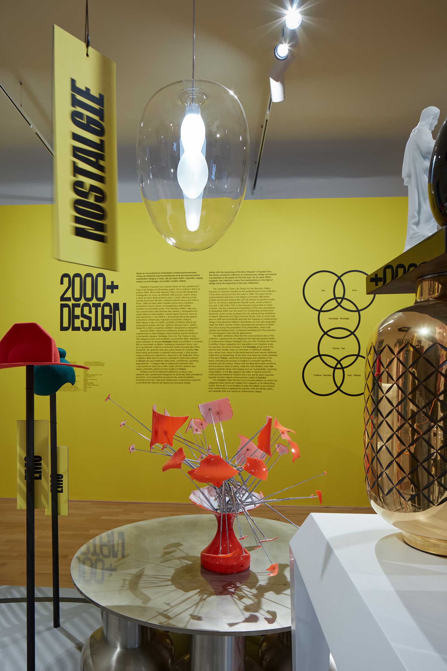
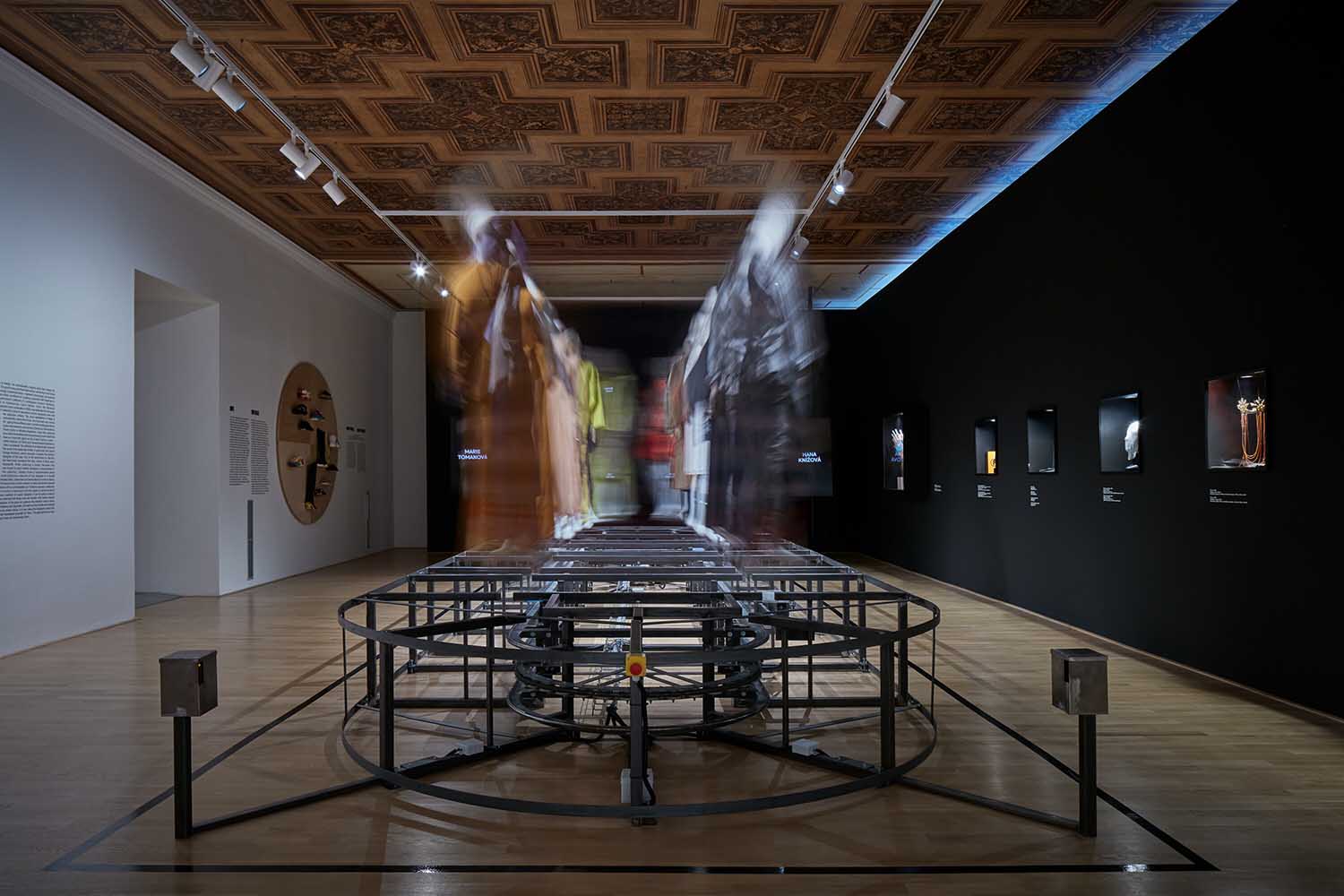
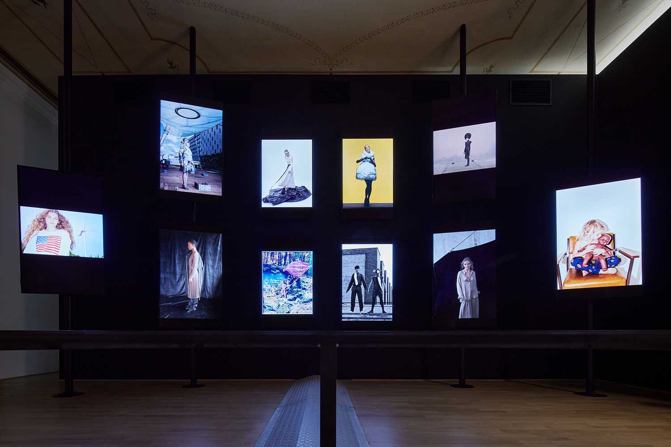
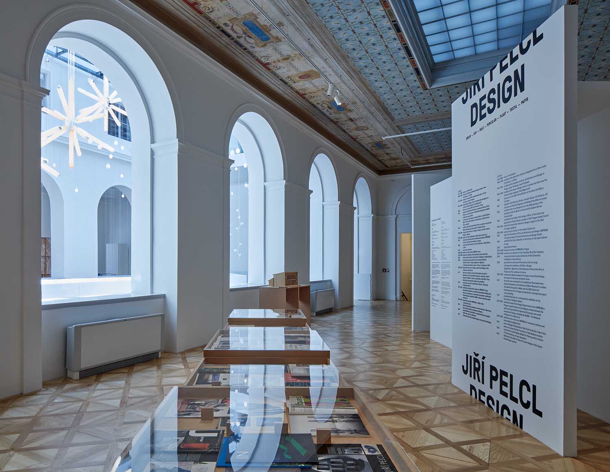
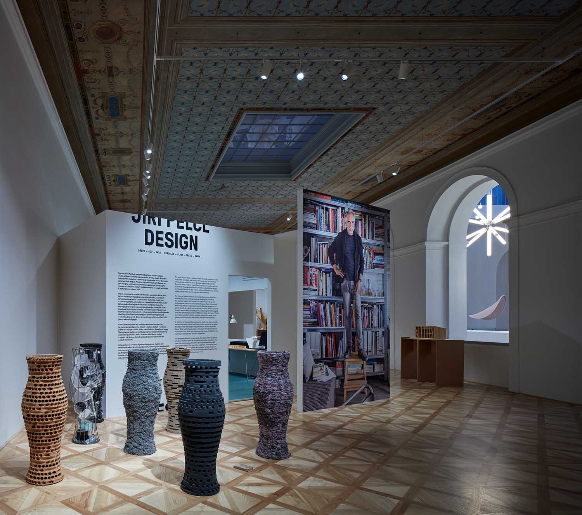
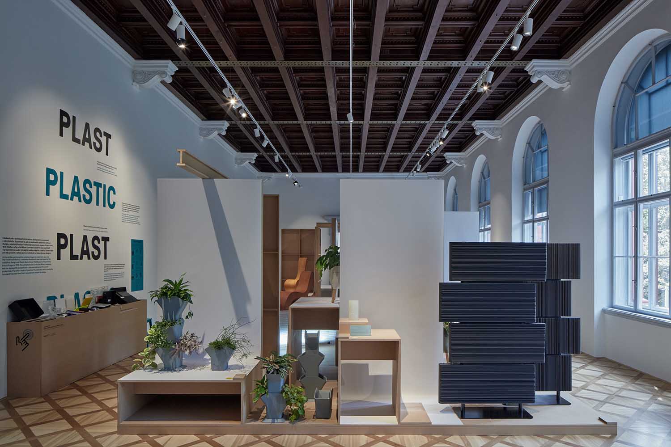
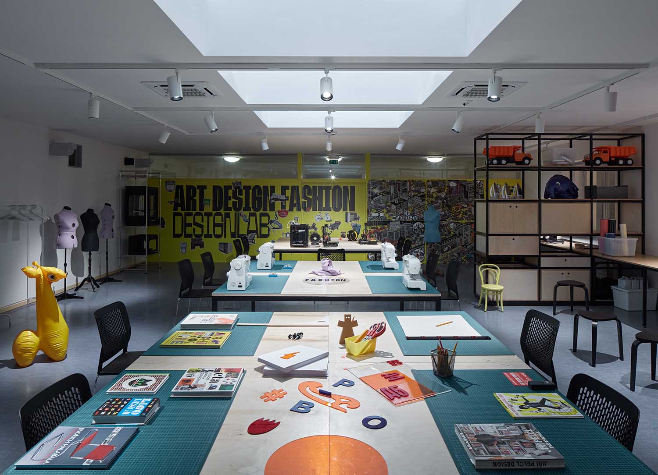
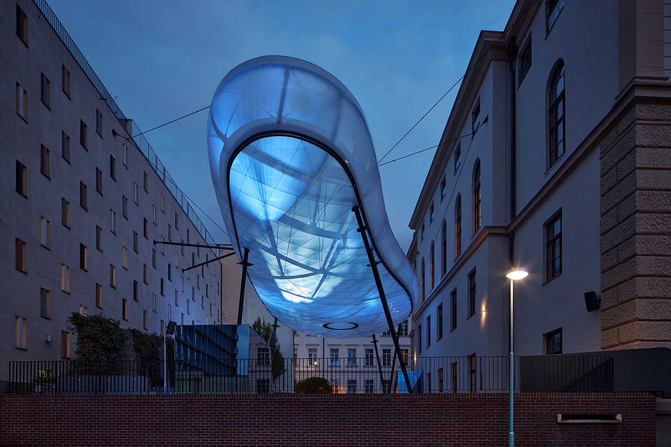
ART DESIGN FASHION
At the heart of the museum lies “ART DESIGN FASHION,” an exhibition showcasing the most intriguing works in design, fashion, and art from the last three decades. The renovated museum features an open repository where glass, ceramics, and porcelain pieces are on display, providing insights into the development and utilization of mass-produced objects alongside artist-designed pieces.
Notable installations within this section include Krištof Kintera’s thought-provoking “THE DEMON OF GROWTH,” which draws attention to the contemporary issue of hoarding, and the mesmerizing “BLACK & LIGHT DEPOT.” Designed by Maxim Vel?ovský and Radek Wohlmuth, with architectural contributions from edit! studio, this immersive glass repository contrasts black and white, with ceramics symbolizing solidity and glass offering transparency.
RELATED: FIND MORE IMPRESSIVE PROJECTS FROM THE CZECH REPUBLIC
For those seeking refreshment, “CAFÉ ROBOT” offers elegantly prepared coffee, complete with personalized portraits in the foam. Designed by architect Marek Št?pán, the café draws inspiration from Stanley Kubrick’s iconic film, “2001: A Space Odyssey.”
Lastly, “THE CLOUD,” an interactive floating object above the museum’s terrace, adds an engaging dimension to the space. It changes colors, produces sounds, and responds to external stimuli, alluding to surrealism and the works of painter Josef Šíma, and transforming the terrace into an iconic gathering place for social events.
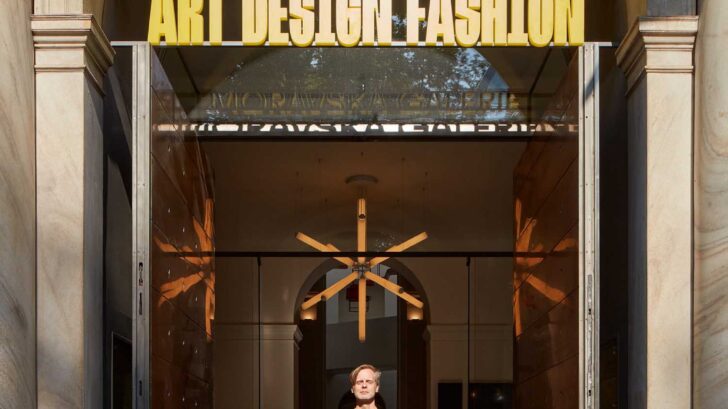
Project information
Author Architecture / interior design:
Catwalks: Olgoj Chorchoj, www.olgojchorchoj.cz
Respirium: David Karásek
Black & Light Depot: Maxim Vel?ovský, Radek Wohlmuth,
edit!, www.editarchitects.com
Café Robot, The Cloud: Marek Jan Št?pán, www.atelier-stepan.cz
Designshop: Eva Eisler
Architectural design of the expositions Cave, Prostor Pro, 2000+ Design, 2000+ Fashion: Tomáš Svoboda
???
Artwork: The Demon of Growth: Krištof Kintera
Project location: Husova 18, 662 26 Brno
Project country: Czech Republic
Built-up area: 825 m²
Client: Moravian Gallery
Photographer: BoysPlayNice – www.boysplaynice.com
Collaborator
General contractor: IM Development
Graphic design: Lukáš Kijonka
Illustrations: Ji?í Franta
Support in equipping the Museum and acquisitions to the Moravian Gallery collections: members of the Association of Czech Industrial Design


