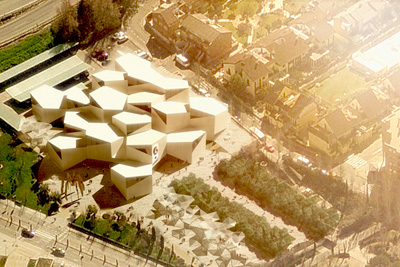
Project: Leganés Museum of Sculpture
Designed by MACA Estudio de Arquitectura
Project Team: Christian Álvarez, Jorge Garrudo, Tomás Suarez
Size: 4000m2
Location: Leganés, Madrid, Spain
Website: www.macaestudio.es
Architects at Spanish MACA studio design an incredibly engaging structure for their proposal of Leganés Museum of Sculpture, appropriate to the theme the building itself becomes a sculpture.
About the Project:
The importance of providing appropriate exhibition spaces: Although the starting point when facing the project was the recovery and use of the building that currently houses the Sculpture Museum, the analysis of its state, its architectural value and the potential forced us to reject that option : the current museum does not have the spatial and functional requirements needed. The new building provides quality spaces for the exhibition of sculptures, with the right height, dimension and lighting.
The adaptation to the site: adapting the new building to both the urban surroundings and the existing building and sculpture gardens nearby: The proposed location for the new building is the same as the existing museum, substituting it in several phases. We understand the sculpture gardens that occupy the rest of the competition plot have already a landscape value and are kept in a remarkable state of preservation. No intervention on the gardens and keeping all the plants and trees seems to be the most sensible and reasonable option.
Creating a new recognizable image for the museum, and “icon” as a sign of identity: Opposite to the “invisibility” of the current building we think that the new museum should become an attractive Icon, a billboard inviting visitors to come in. The urban presence becomes stronger by placing the building closer to the nearby main avenue and raising the building up to 14 meters high. The building itself has an organic sculptural image.
Flexibility both in the use of the building and the construction process: Instead of a closed proposal, complete and too rigid for a program that can still vary considerably in both size and content, we propose an open system, changing over time and reconfigurable in its use: a “cell” aggregation schema. The building is generated by an addition of 17 regular pentagons, all of them 9 meters wide, and divided in two floors.
Although the final proposal involves the demolition of the existing building this system allows us, if needed, the progressive implementation of the building in different phases depending on the needs and requirements of the museum while allowing the existing building to be in use during the building process.
Obtaining an optimal energy performance of the building, to make it sustainable not only by the use of alternative energies such as solar panels but also by its shape, (making it a compact building), the orientation, having the big openings to the north to avoid an excess of heat in summer, crossed ventilation, using the inner patios to refresh the building in summer and having high thermal inertia in the outer walls by thick isolation.
Source ArchDaily. *


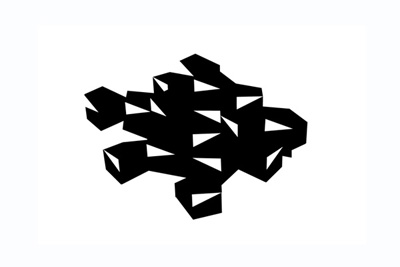
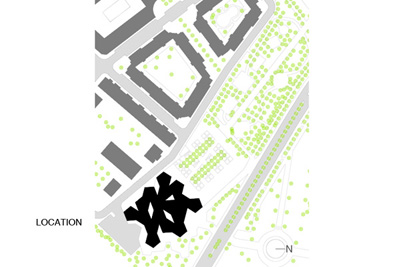
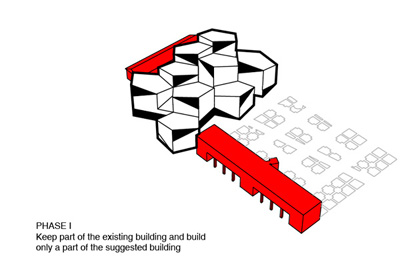
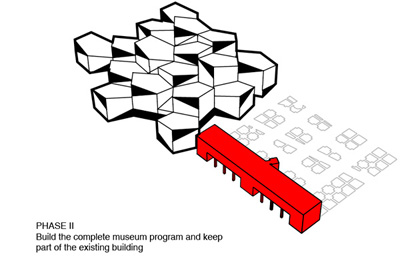
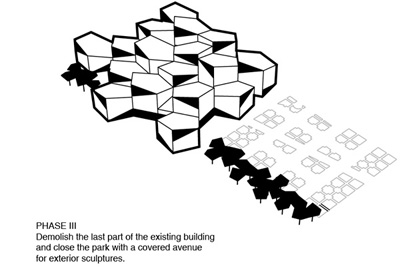
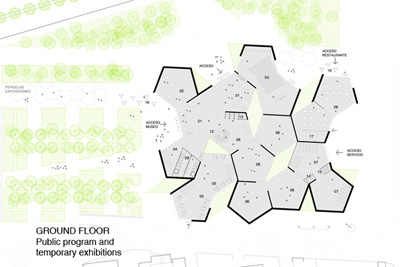
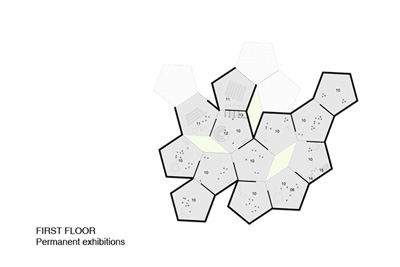
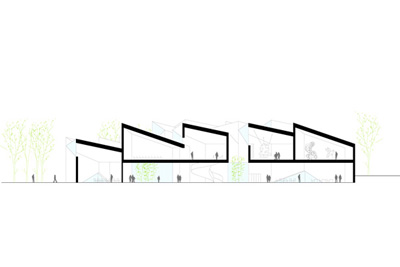
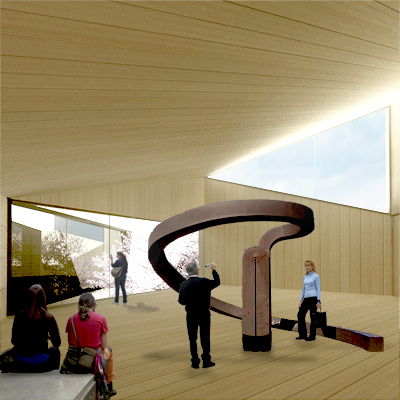
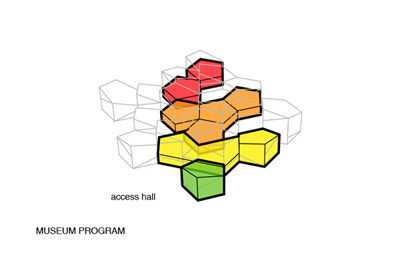
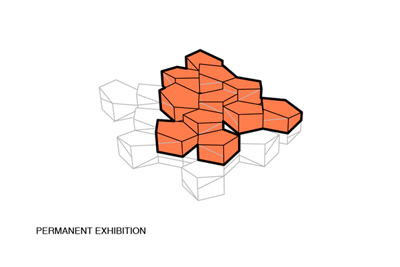
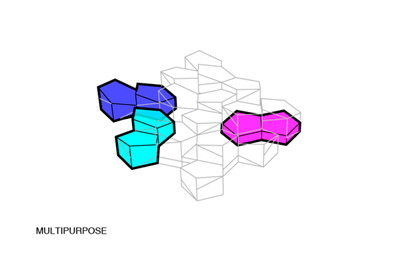
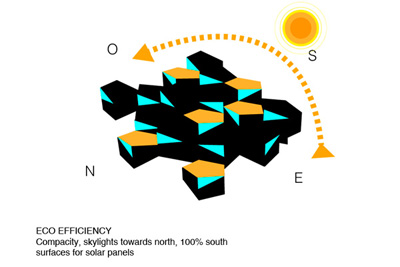

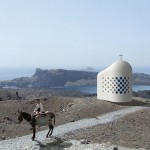
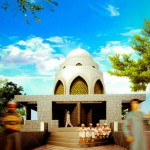
One Comment
One Ping
Pingback:Museum of Sculpture by MACA