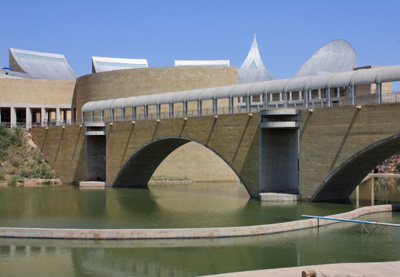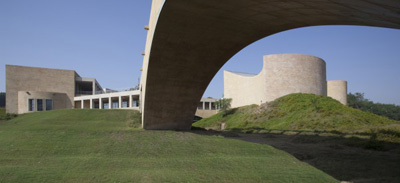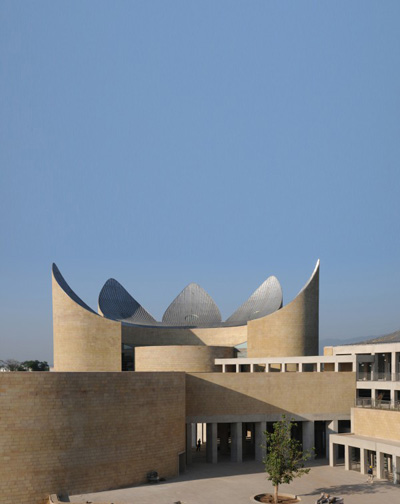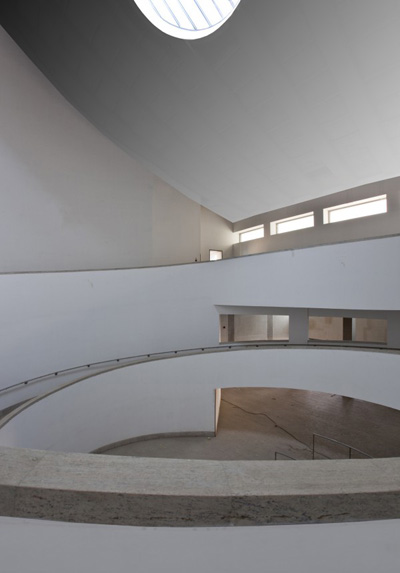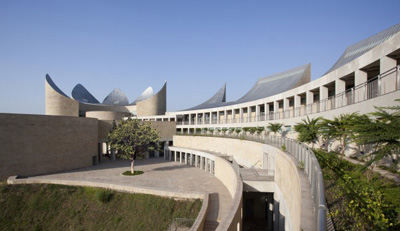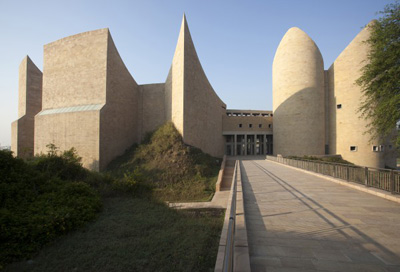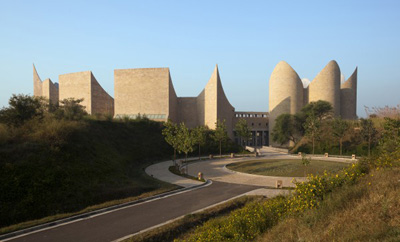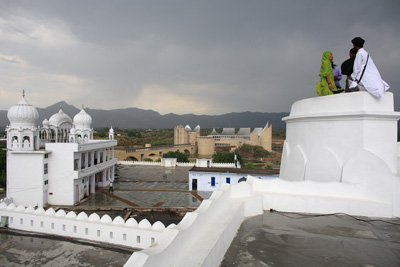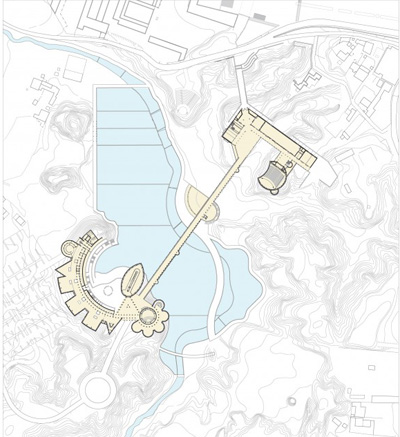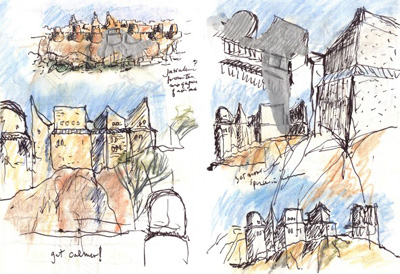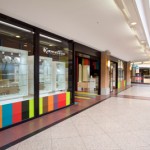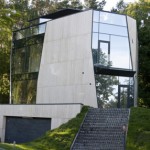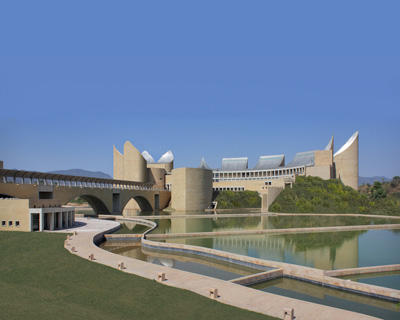
Project: Khalsa Heritage Center
Designed by Safdie Architects
Client: Anandpur Sahib Foundation
Location: Anandpur Sahib, Punjab, India
Scope: 23,225sqm
Website: www.msafdie.com
The massive Khalsa Heritage Center is work of Safdie Architects, this India based project takes more than 23,000 square meters. For more images and architects description continue after the jump:
From the Architects:
The Khalsa Heritage Centre is a new museum of the Sikh people located in the holy town of Anandpur Sahib, near Chandigarh, the capital of the state of Punjab. The museum celebrates 500 years of Sikh history and the 300th anniversary of the Khalsa, the scriptures written by the tenth and last guru, Gobind Singh.
Located on a 30-hectare (75-acre) site overlooking the town, the memorial is divided into two sections that straddle a ravine and are joined by a pedestrian bridge. The western area, connected to the town of Anandpur Sahib, is organised around an entrance piazza nad contains a 400-seat auditorium, a two-storey library and temporary exhibition galleries. The eastern portion, housing permanent interpretive exhibition space, consists of two clusters of undulating galleries that evoke the fortress architecture of the region and from a dramatic skyline against the surrounding sand-cliff terrain and the foothills of the Himalaya Mountains beyond. The clustering of the galleries in groups of five reflects the Five Virtues, a central tenet of the Sikh faith.
The buildings are constructed of cast-in-place concrete; columnar arcades remain exposed as architectural concrete, while the ascending walls are clad with sand-coloured stone from Gwalior. The roofs are sheathed in stainless steel; they reflect the sky and light towards the gurdwara (temple) and fort in the town. A series of dams create a water garden in the ravine; a restaurant located midway across the pedestrian bridge faces the water garden.


