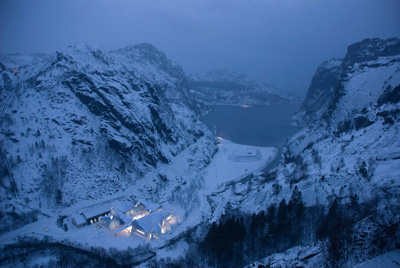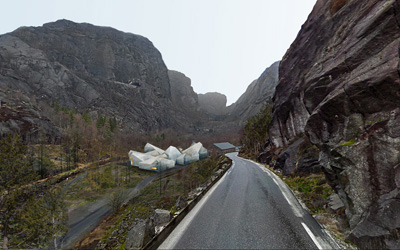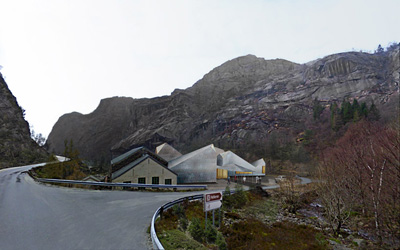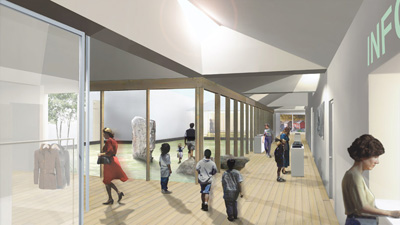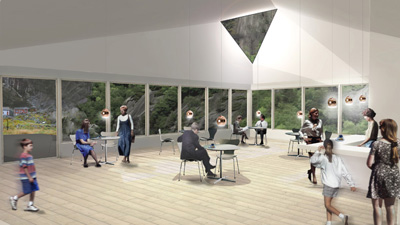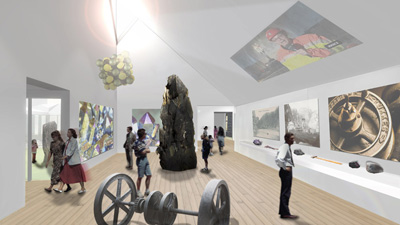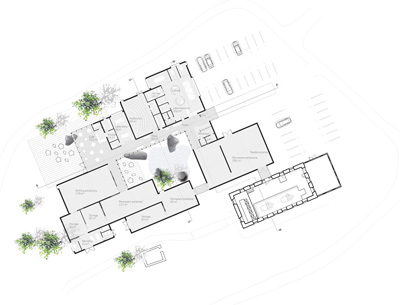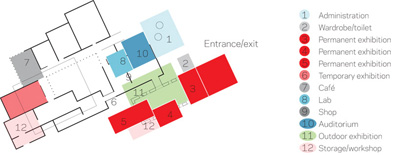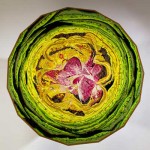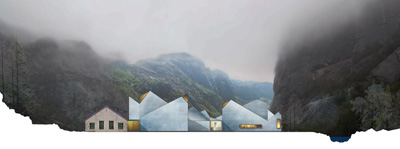
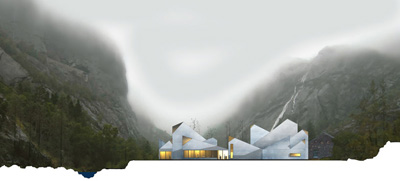
Project: Jøssingfjord Museum
Designed by David Garcia Studio
Location: Jøssingfjord, Norway
Website: www.davidgarciastudio.blogspot.com
David Garcia Studio shares with us their awarded design for the Jøssingfjord Center in Norway, the project creates a unique interaction for visitors and also dawns a roof created to act as a 5th facade. For more images and architects description continue after the jump:
From the Architects:
David Garcia Studio has received third prize for the Jøssingfjord museum international competition in Norway. The Jøssingfjord museum is a unique opportunity to bring visitors close to art and history while offering interaction between nature, technology and society. Placed on the remnants of an old titanium mine and at the mouth of a fjord, the museum proposal plays with relationships between the vertical and horizontal landscape, skyline and mining typologies as spatial design; while offering a built environment that takes advantage of tradition and the surrounding natural and artificial landscape.
Concept. By distributing the various space programs as a coherent cluster, modeled on the classic Norwegian “gårdtun”, or inner courtyard, the building volumes have a close relationship to the terrain and the historic buildings on the site. The building will often be seen from above, creating a crystalline formation in the landscape.
The inner courtyard provides a unique opportunity to have simple circular access to all features, such as an outdoor exhibition space that can be closed off. Thus nature becomes both an external and an internal part of the experience. The center was designed without changes in floor elevation; all building features are accessible from a single level. The visitor is walking where people have been working since the Stone Age, experiencing the environment and nature at eye level.
The roof is designed to function as a 5th façade and varies in height, accommodating winter’s heavy snow while providing unique interior ceiling heights for exhibitions. In the exhibition spaces daylight can be blocked, while windows in the café, auditorium and workspaces offer panoramic views of the landscape.
Prized for its sustainable approach to culture and nature, the Jøssingfjord project, is an example of the studio’s way of working.


