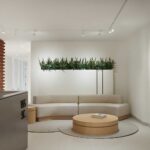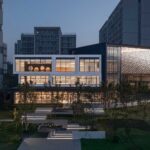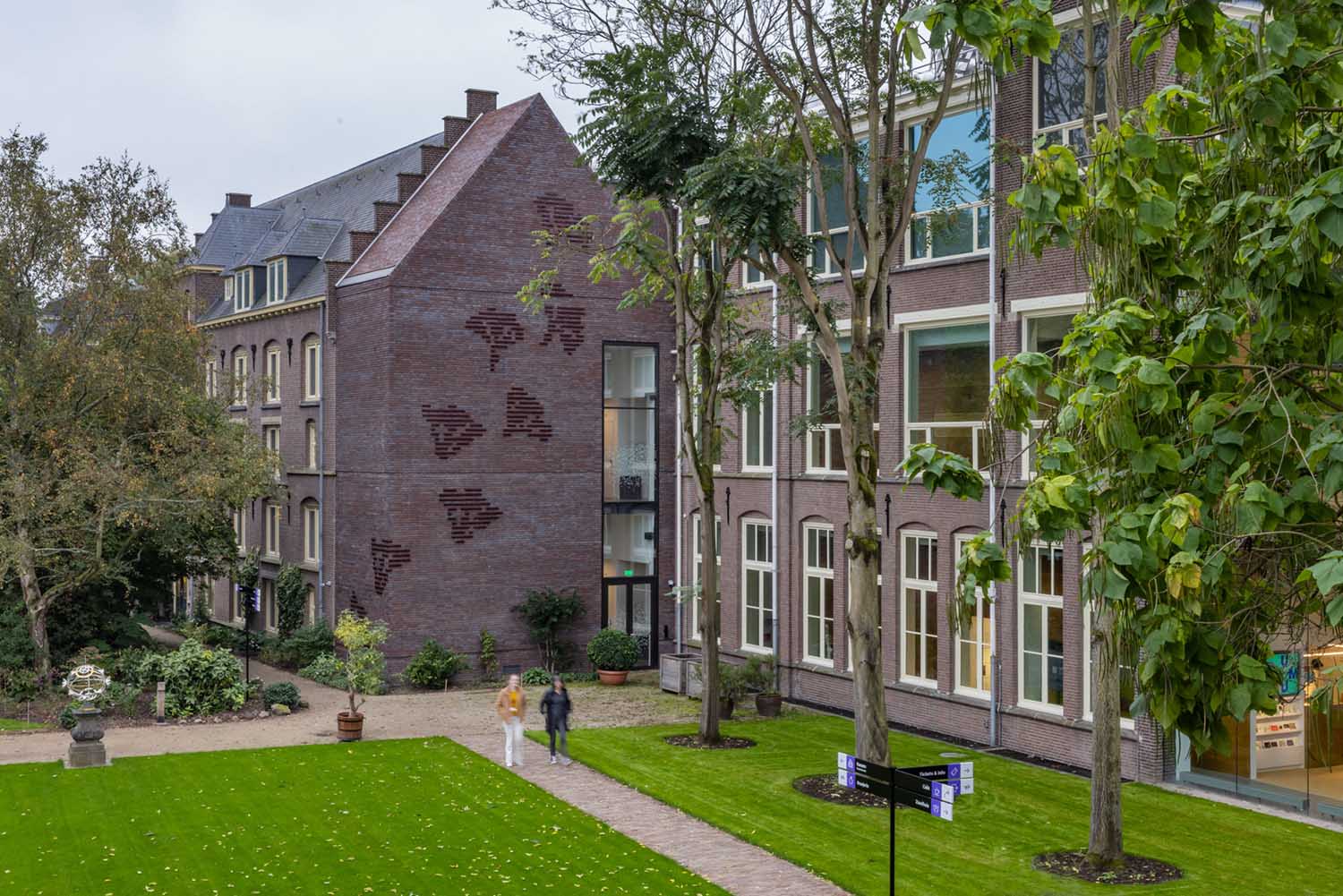
The Utrecht University Museum (UMU) has unveiled a remarkable new extension, designed by the architectural firm De Zwarte Hond, to meet the growing demands of its visitors and enhance its connection with the surrounding area. This significant development not only alleviates the overcrowding issues faced by the museum but also sets the stage for sustainable growth and improved engagement with the community.
The UMU serves as the custodian of Utrecht University’s scientific heritage, offering visitors a captivating journey through the annals of science. It plays a pivotal role in bridging the gap between the university and society, making science accessible to the general public. Utrecht University is one of the few institutions in the Netherlands fortunate enough to boast its own museum, fostering a sense of unity between academia and the community.
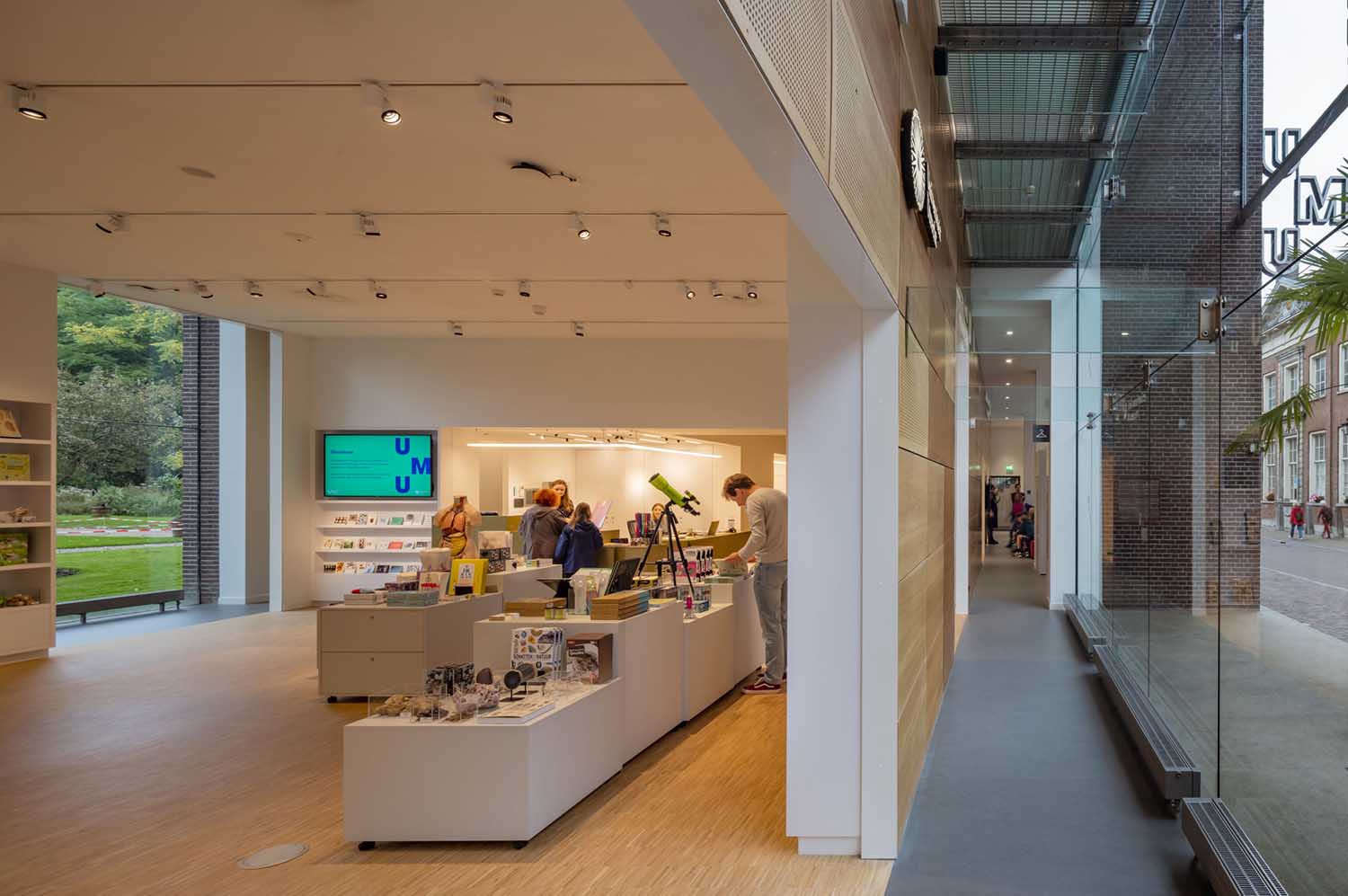
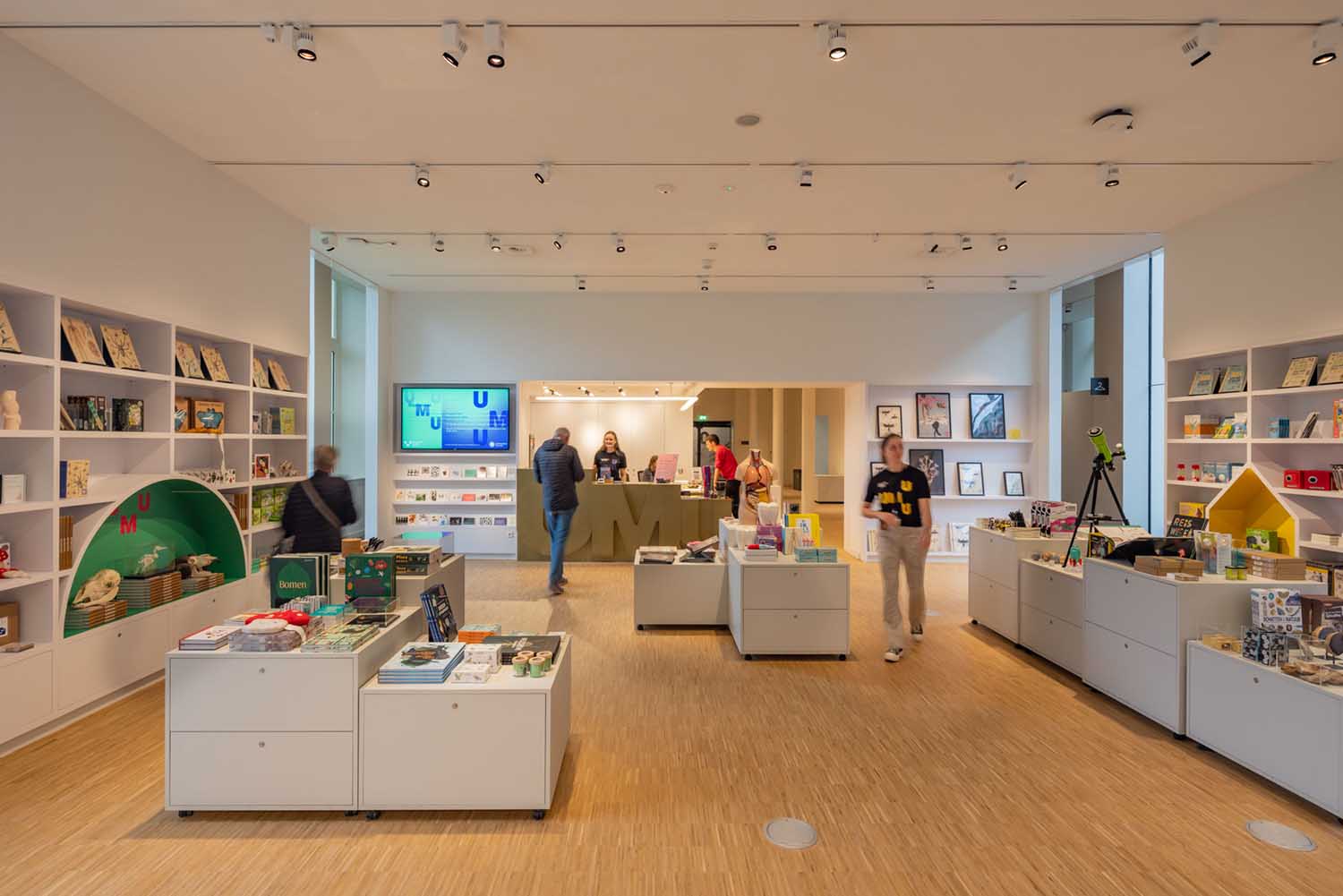
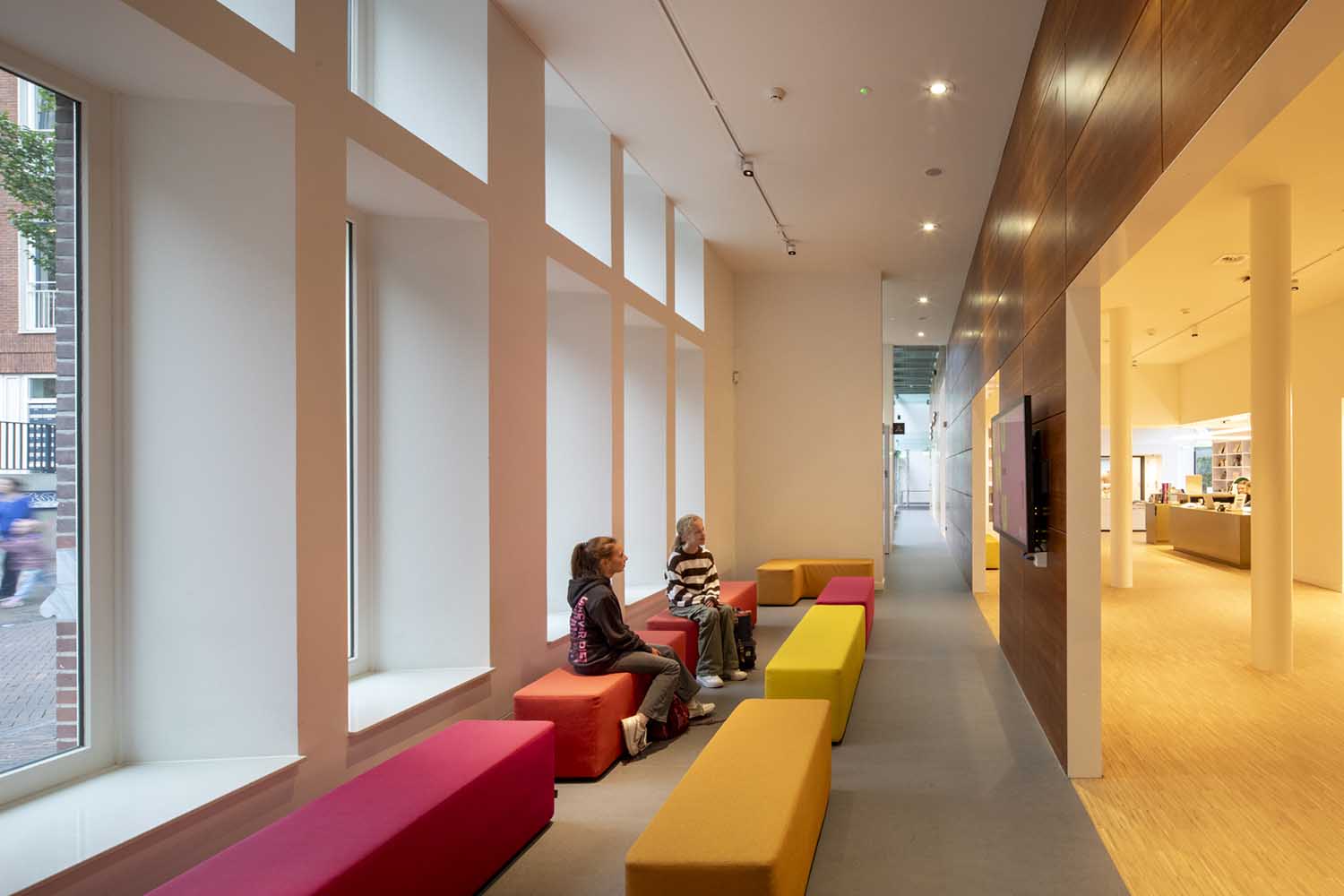
A Respectful Blend of Tradition and Innovation
The original museum building, designed by Koen van Velsen in 1996, was initially intended to accommodate 25,000 visitors annually. However, the UMU’s popularity has surged, with a staggering 75,000 visitors pouring in each year by 2019. To overcome this challenge, the solution was to extend the facility, adding more space for exhibitions and amenities.
De Zwarte Hond’s visionary design breathes new life into the museum, making it more open, flexible, sustainable, and future-proof. The extension, entirely constructed from brick, introduces a contemporary layer to the garden side of the building while preserving the essence of the original structure. The intricate brickwork pattern pays homage to the museum’s collection and the venerable 260-year-old ginkgo tree in the adjacent botanical gardens.
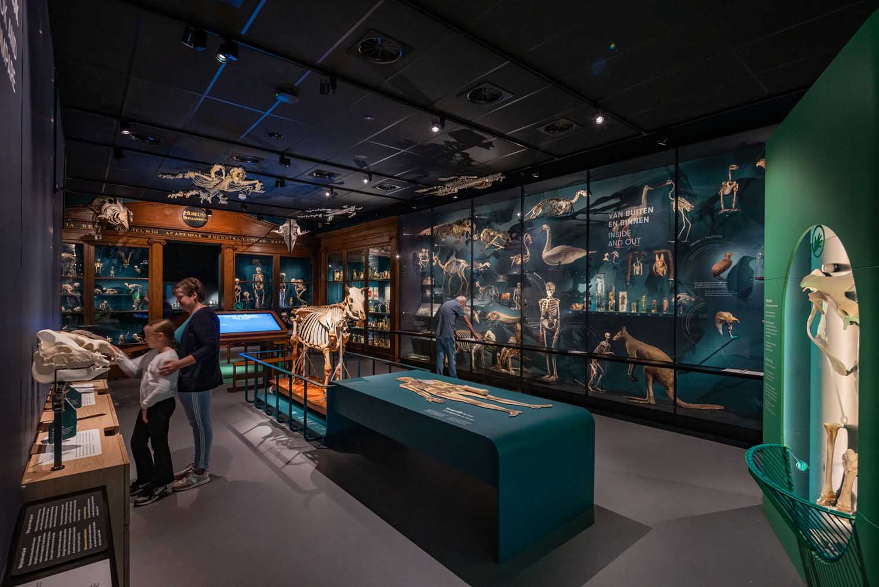
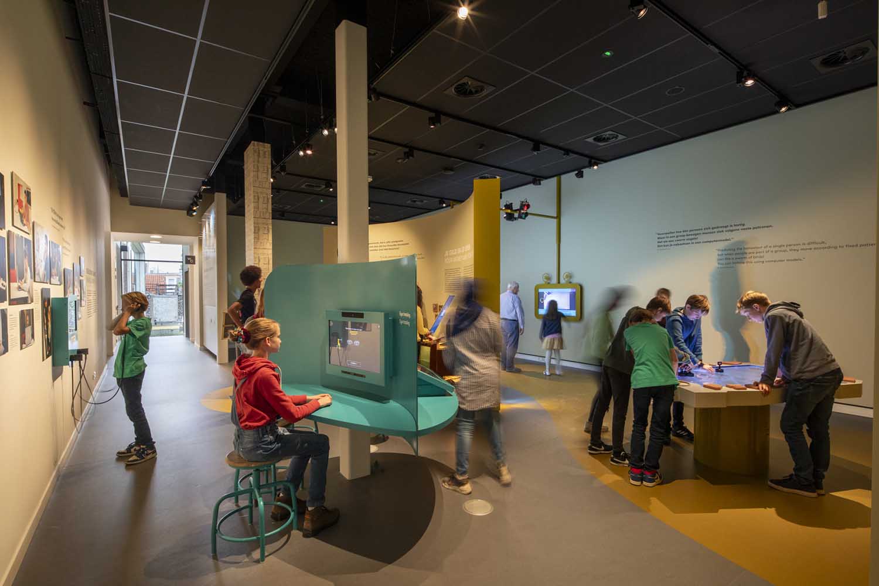
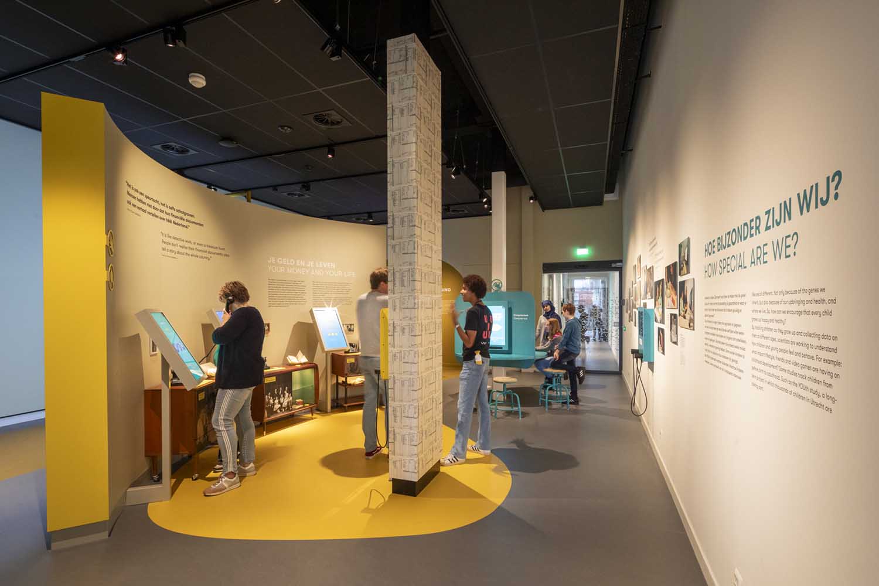
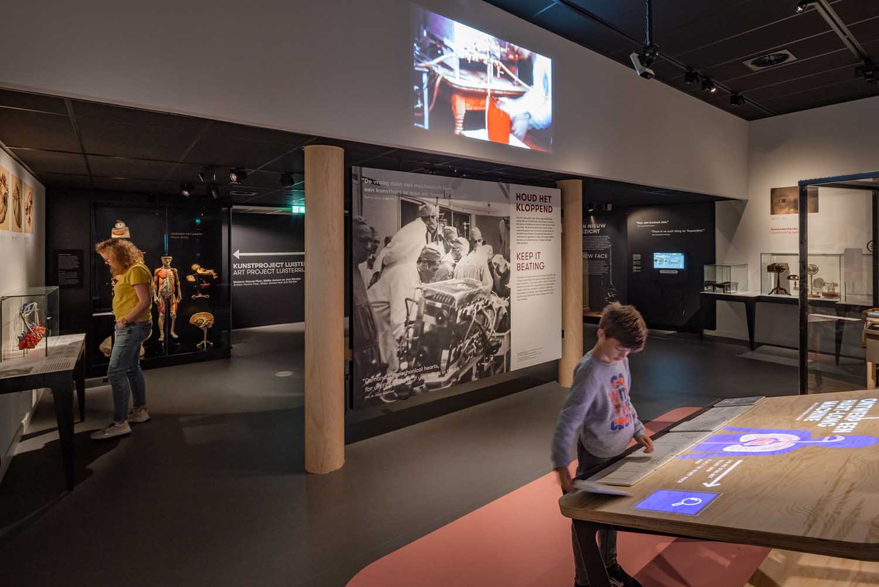
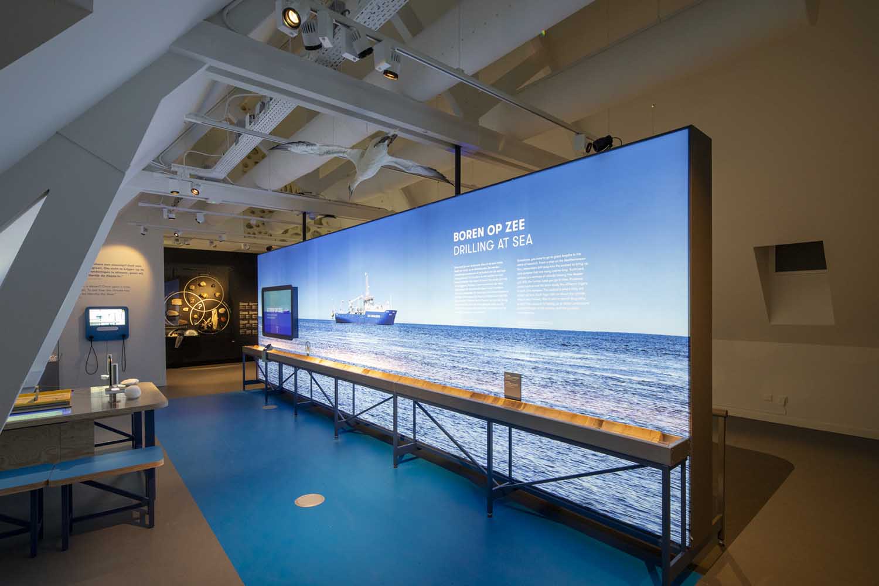
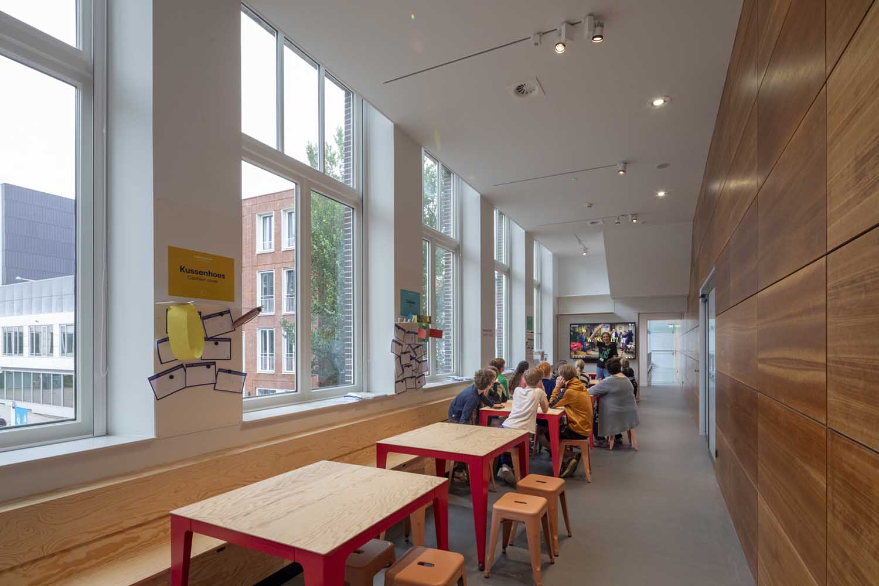
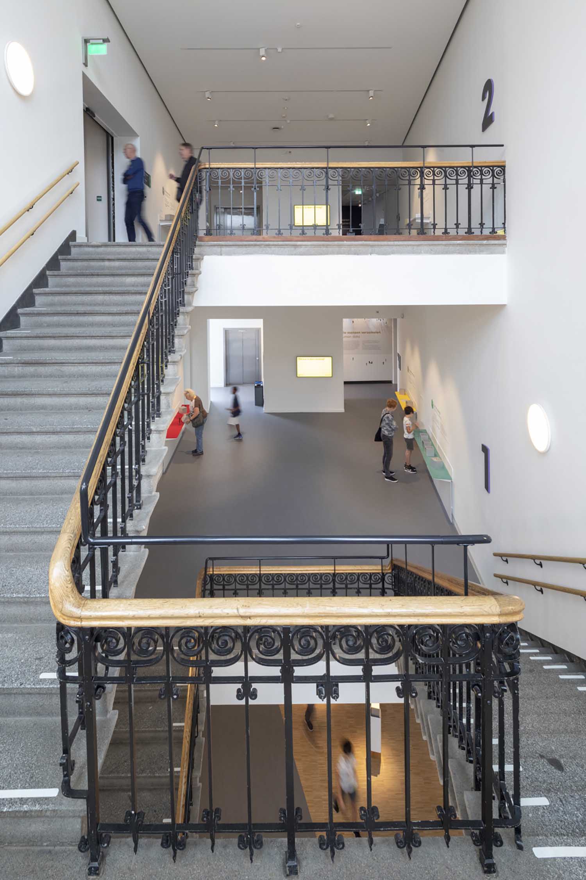
Enhancing Visitor Experience
The ground floor has witnessed significant transformations with the former galleries now converted into a more expansive reception area. Notably, the strategic placement of openings in the wooden ‘box’ has significantly enhanced visibility from the street and the botanical gardens. This redesign creates more room and flexibility to accommodate essential amenities like the reception desk, cloakroom, and a museum shop. It also facilitates research workshops and interactive lectures, ensuring a more enriching experience for the growing number of visitors.
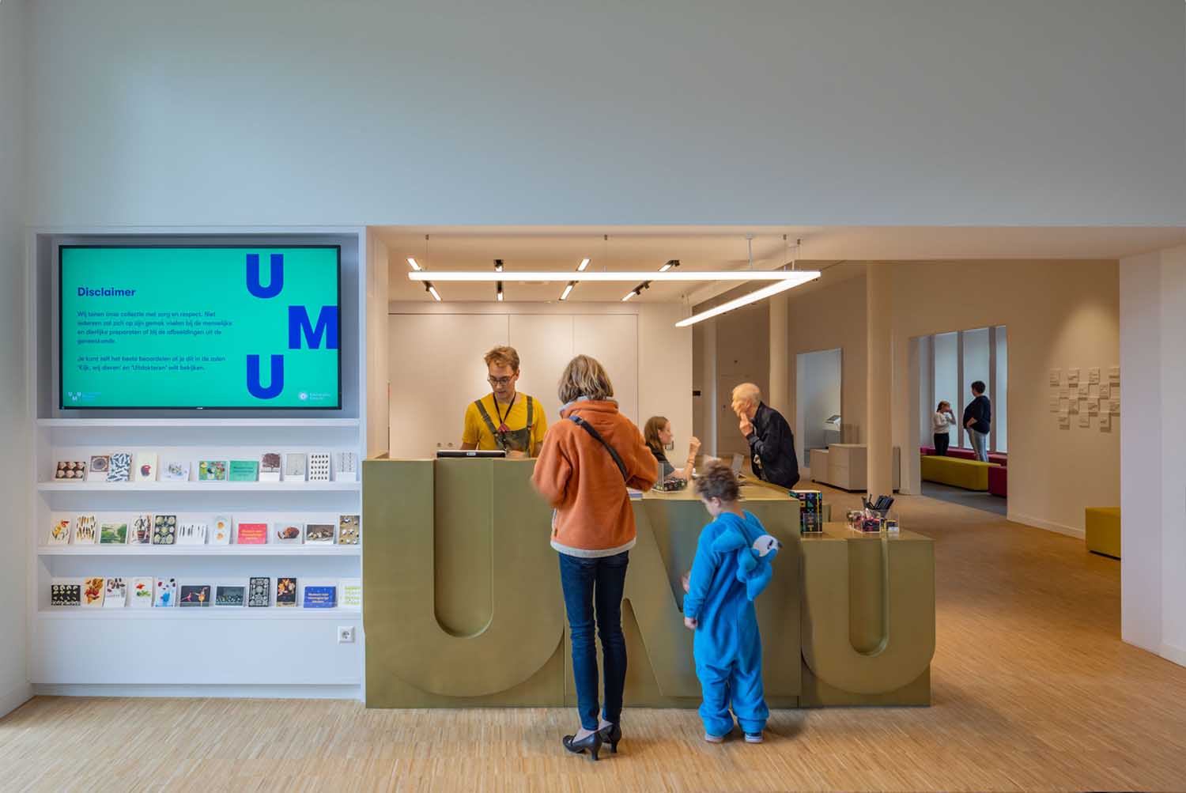
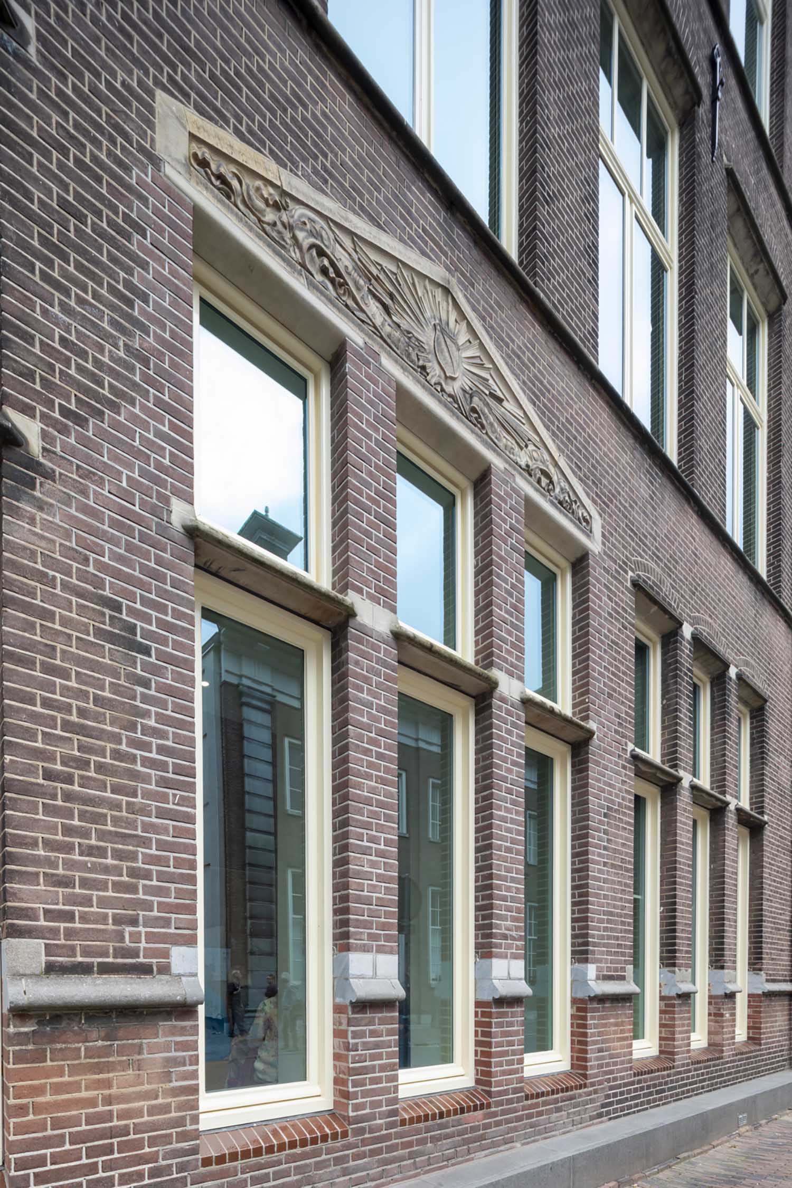
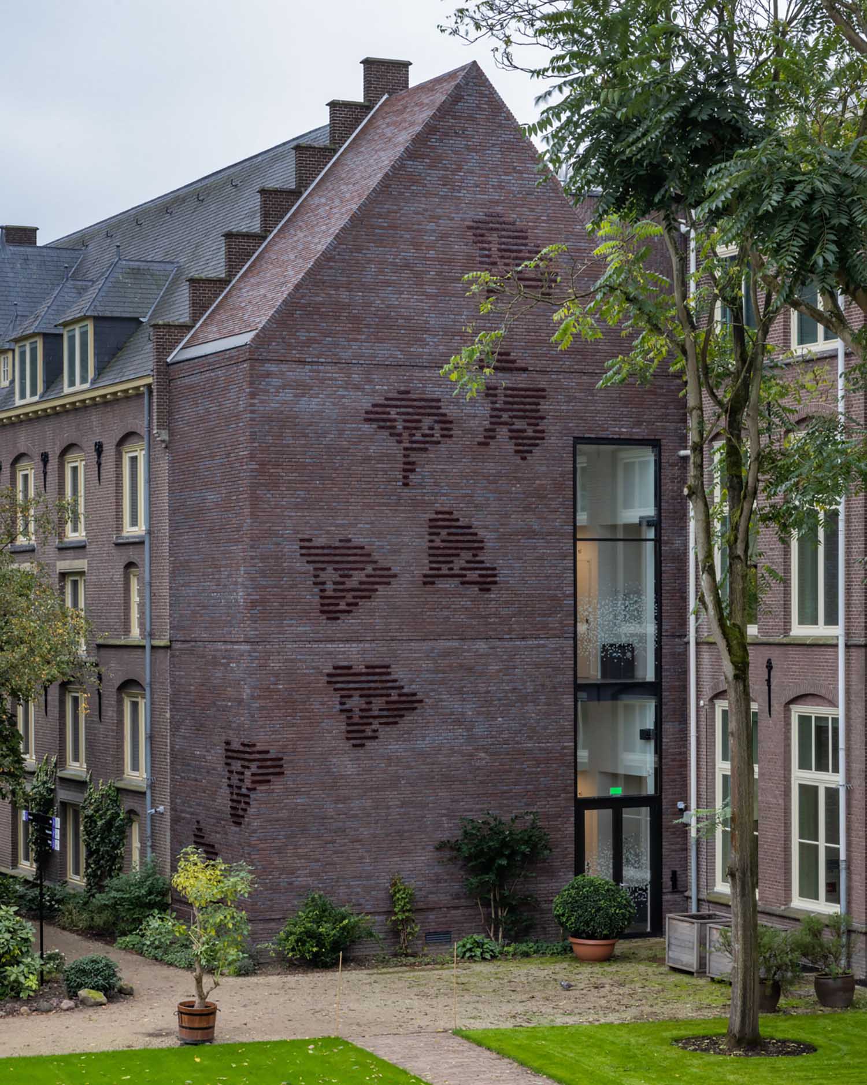
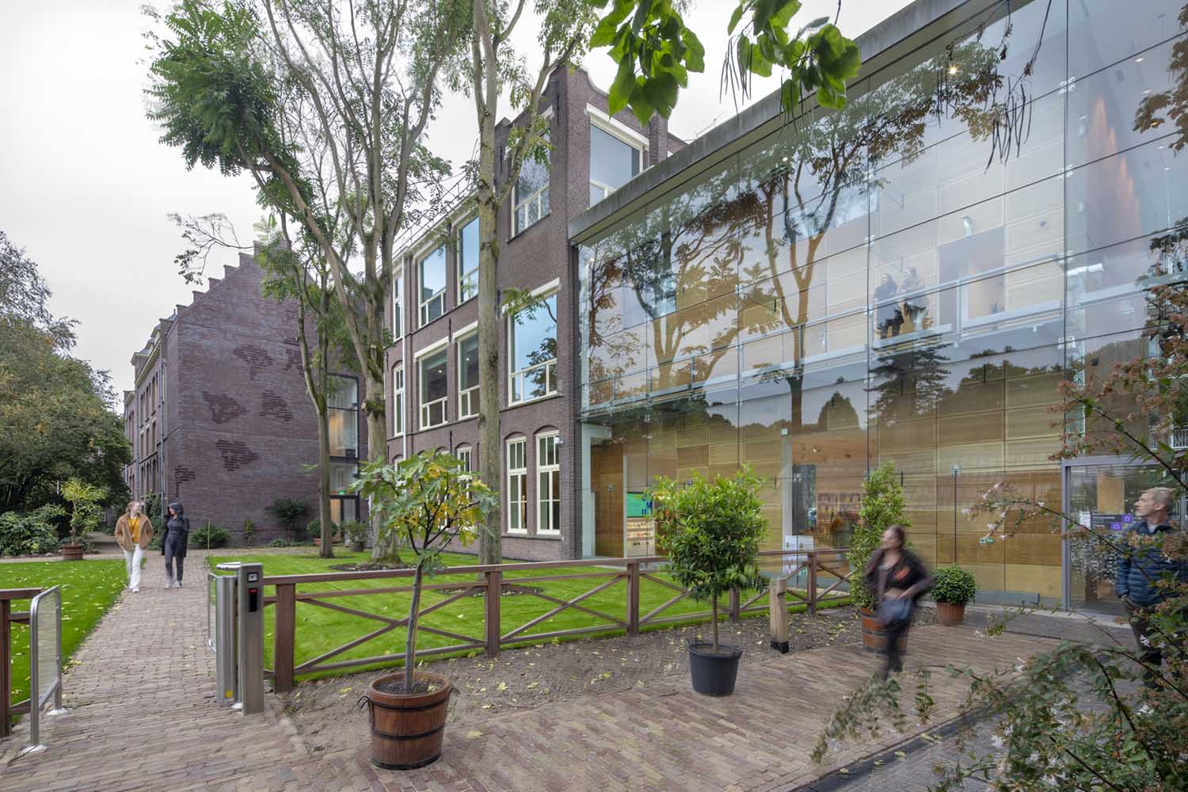
Maximizing Exhibition Space and Improved Circulation
The clever utilization of space within the museum allows for the display of more artifacts and fosters an environment conducive to research activities. A small extension, complete with a lift, bridges the two wings of the museum, utilizing the existing staircase as a central axis. This ensures an optimal connection and a more straightforward route between the main museum volumes.
RELATED: FIND MORE IMPRESSIVE PROJECTS FROM THE NETHERLANDS
Visitors to the UMU can expect a multifaceted experience where they can follow a program, participate in experiments, or engage with the ongoing research conducted by Utrecht’s scientists. The museum also offers a respite in its garden and café, allowing visitors to savor refreshments and recharge. By thoughtfully incorporating tranquil spaces, distinct from the bustling areas, and offering tantalizing glimpses of what’s ahead, the UMU successfully guides its visitors through a transformative experience.
De Zwarte Hond, as the mastermind behind this extension and renovation, has brought the Utrecht University Museum one step closer to realizing its mission. This monumental undertaking signifies a significant leap towards fostering a deeper connection between the university, the community, and the world of science.
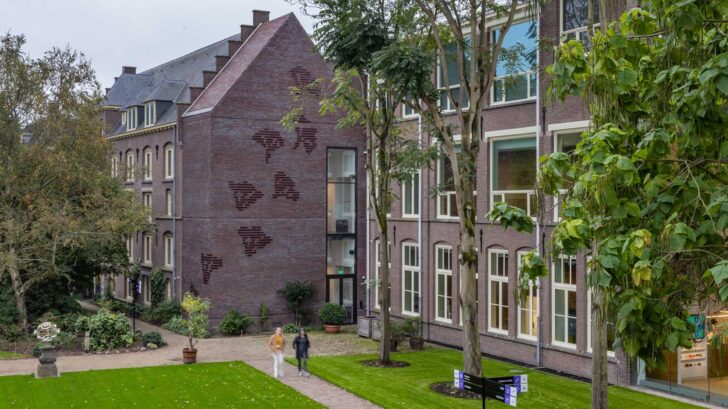
Find more projects by De Zwarte Hond: dezwartehond.nl


