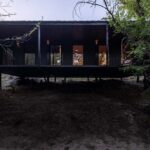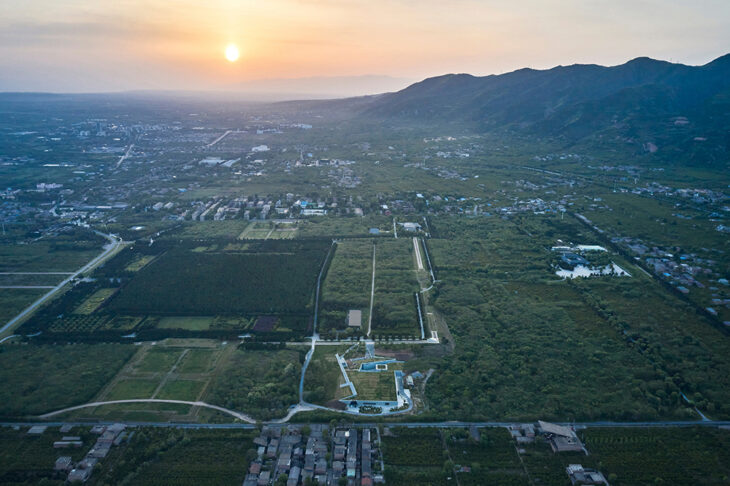
Shanghai based architectural design team Atelier Diameter has recently completed a new museum project that houses the Bronze Chariots and Horses which belonged to Qin Shi Huang, the first emperor in Chinese History, is completed in Xi’an, China.
The design of the space and path fully demonstrates the connotation and value of the theme treasures, explores and interprets to the greatest extent the nexus between the archaeology information and historical environment, and re-identifies and actively extends the historical context, all while adhering to the primary principle of protecting the heritage environment and spatial pattern.
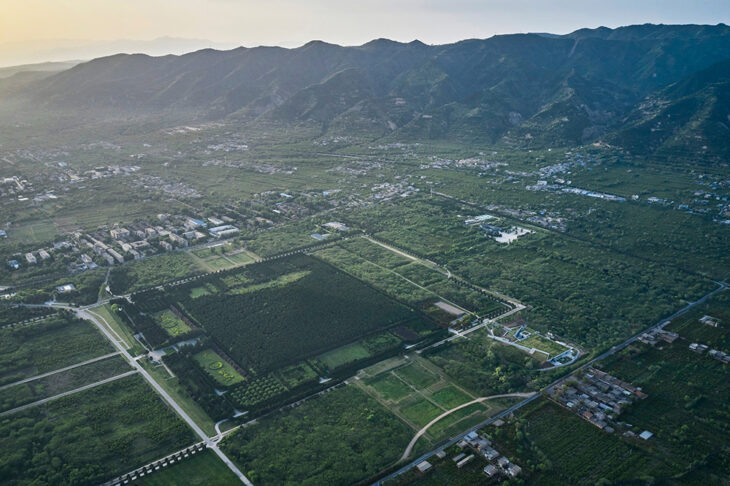
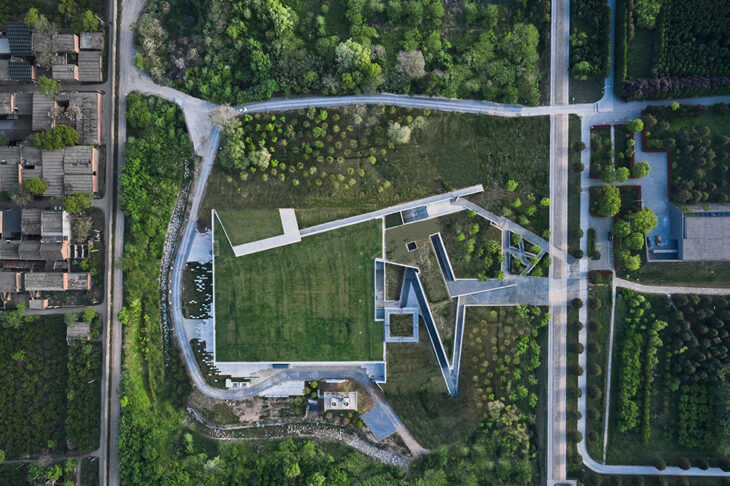
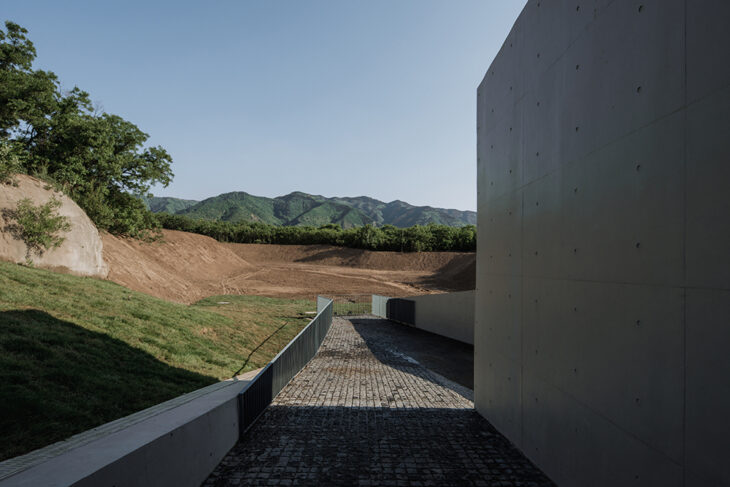
The organization of the visiting trail is the essence of museum design and the only opportunity to interpret and highlight the mausoleum’s historical surroundings. In other words, it is more important than the design of the building space to properly deal with the relationship between the architecture and the distinctive venue: the dialogue with Mount Li and the conversation with the mound are essential for the integration of the museum and the site, making it an inseparable part of the mausoleum. The museum’s visitor experience is not limited to the interior of the exhibit rooms; rather, the tour begins and concludes at the museum’s outside space. Entering, within, and leaving the museum are three carefully curated portions of the visit, each with its own method of spatial arrangement and visual planning ideas, equally respecting the magnificent natural riches and cultural artifacts.
RELATED: FIND MORE IMPRESSIVE PROJECTS FROM CHINA
Fair-faced concrete as the interface material dominating the interior and exterior spaces allows the building’s strength to be properly exhibited. The concrete, which is calm and delicate, subtle and introverted, gives a pure and mysterious backdrop texture for emphasizing the theme of the cultural relics.
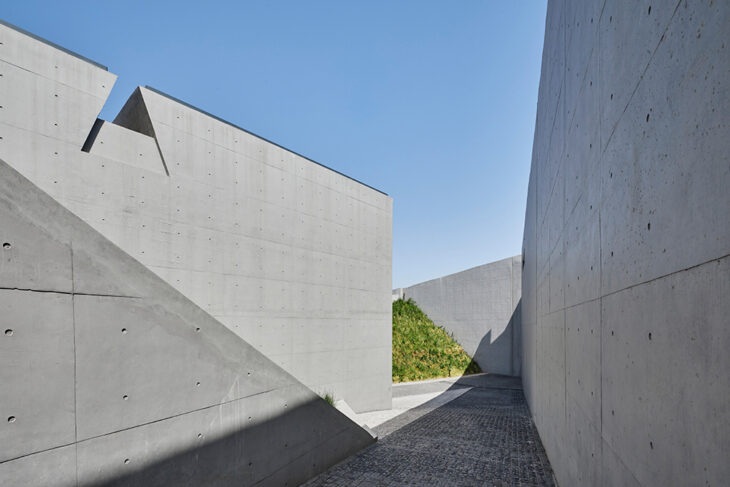
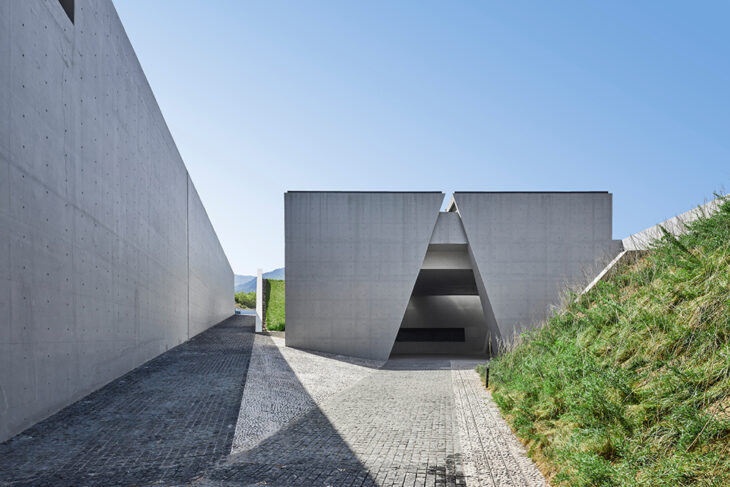
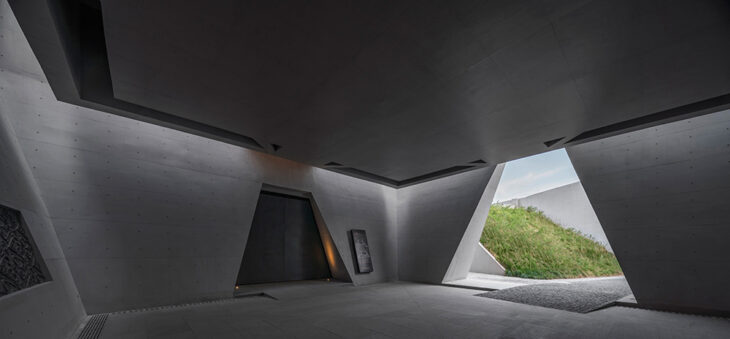
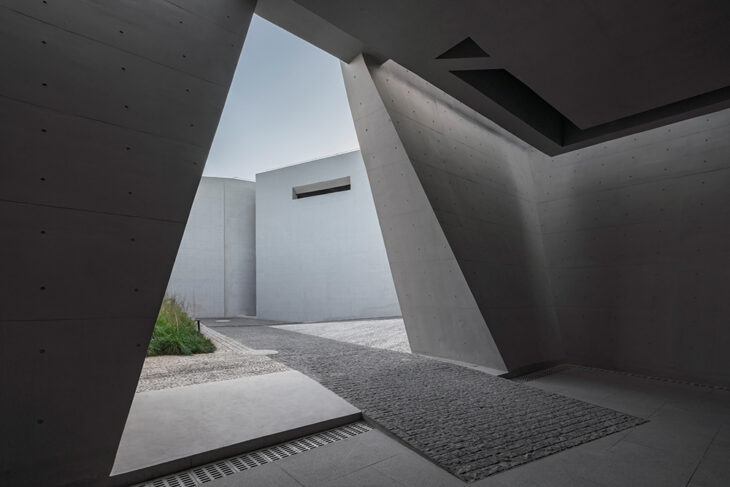
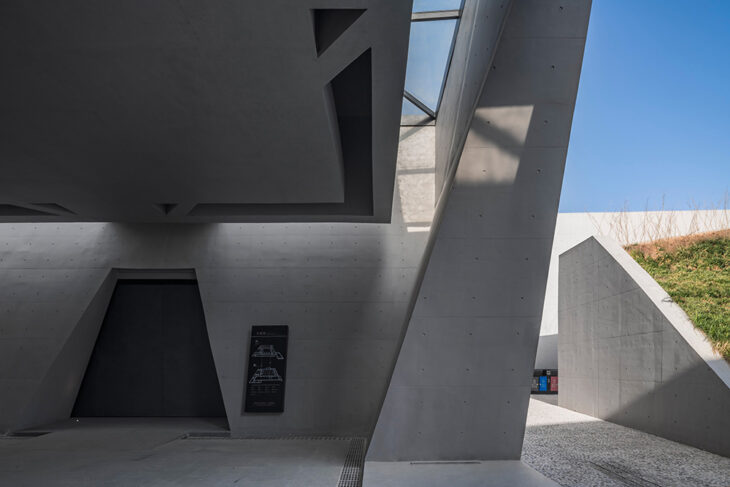
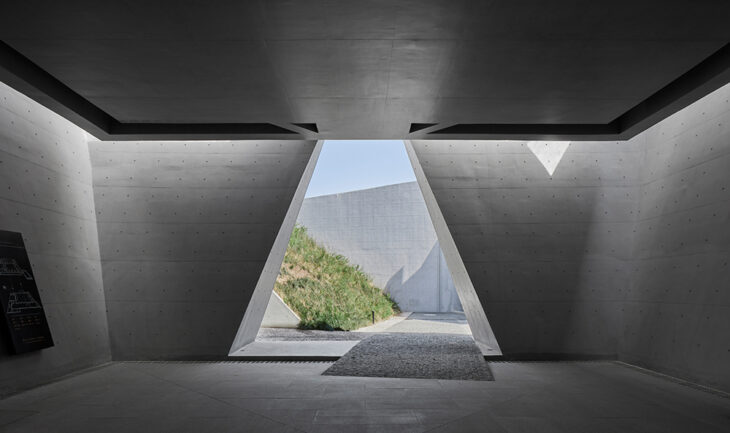
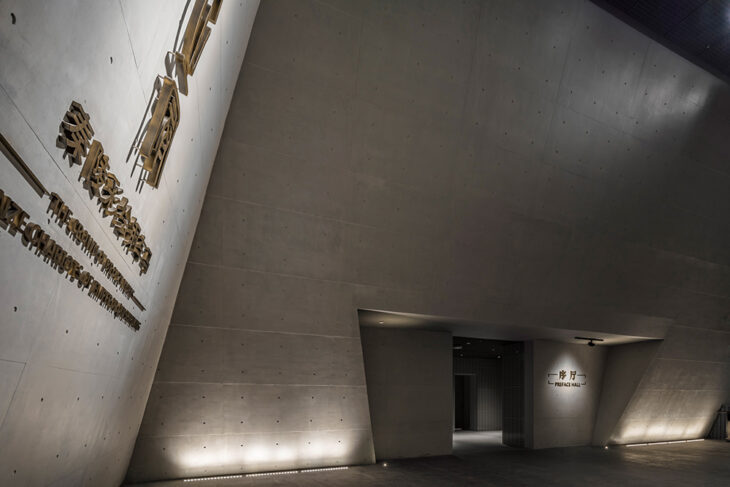
Only two façades of the half-buried building volume face the bluff at the bottom of the gully. The enormous amount of the roof is planted with flora, harmonizing in with the mausoleum’s surrounding environment.
The arrangement ensures that the new building is invisible from the scenic area’s large-scale view distance, but only visitors getting up close can touch the concrete interface. The design avoids the use of brick, tile, and wood, which are common in Qin architecture, with clear intentions: this is not a faux-traditional space imitating the underground tomb, and the architectural interface should not interfere with the focus on the exhibits with misleading archaeological information; instead, this is a new building in the twenty-first century that encourages a re-examination and re-measurement of key historical moments from a contemporary perspective.
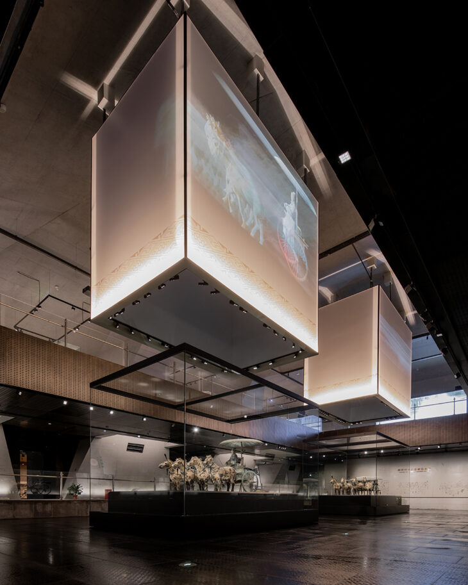
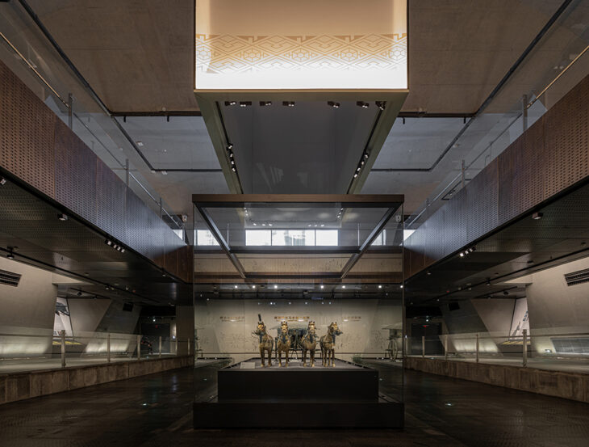
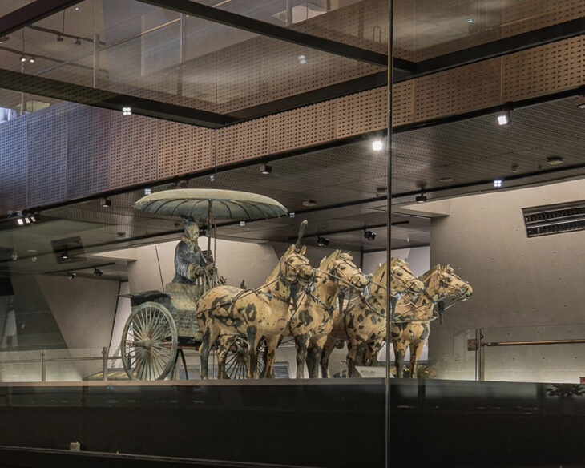
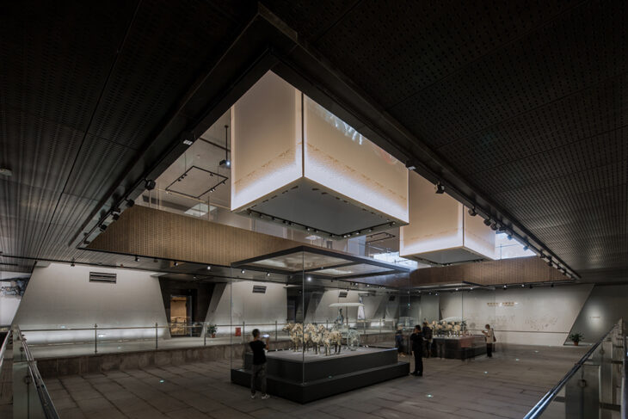
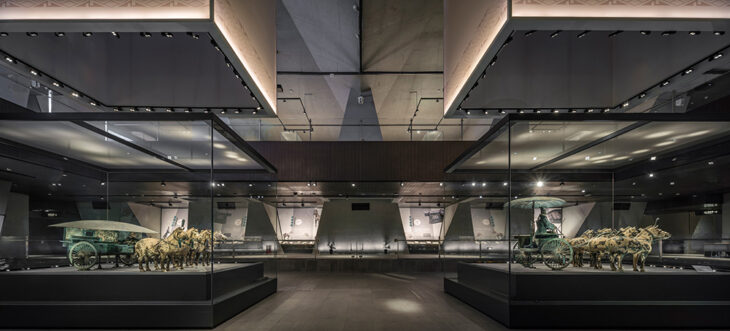
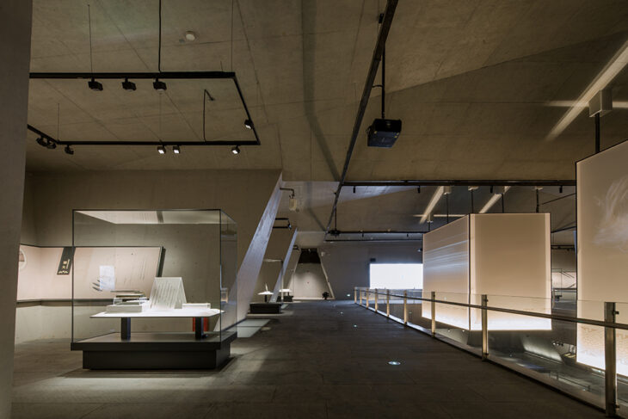
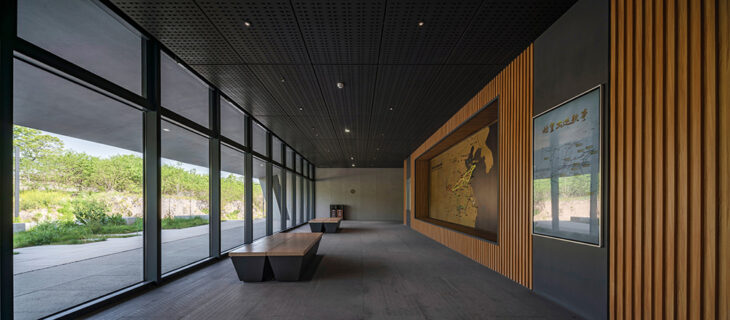
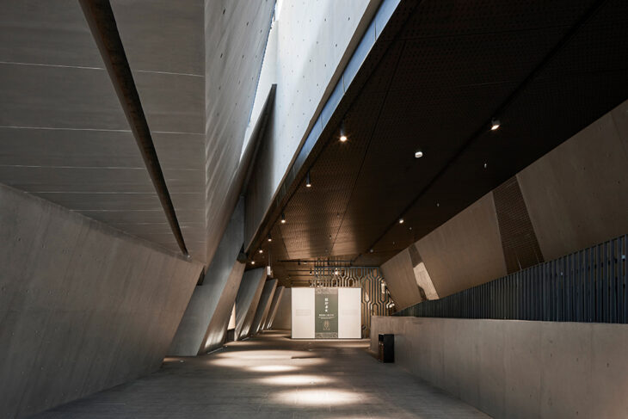
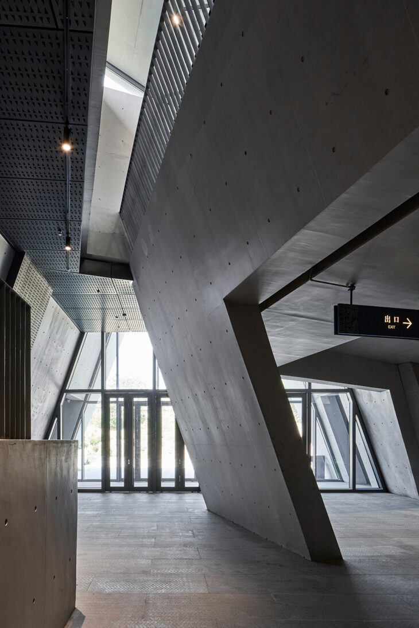
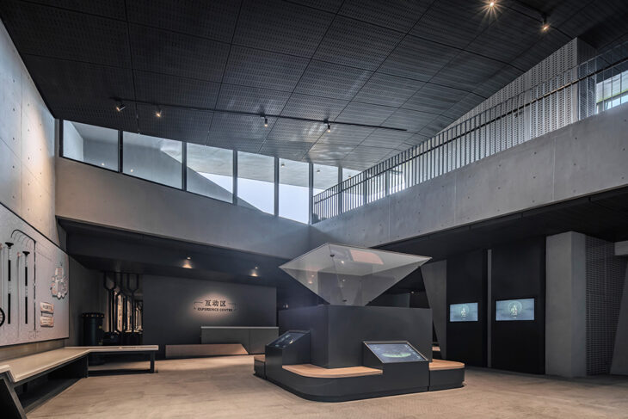
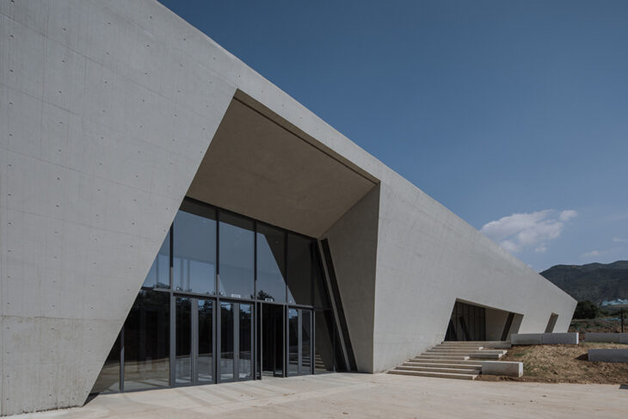
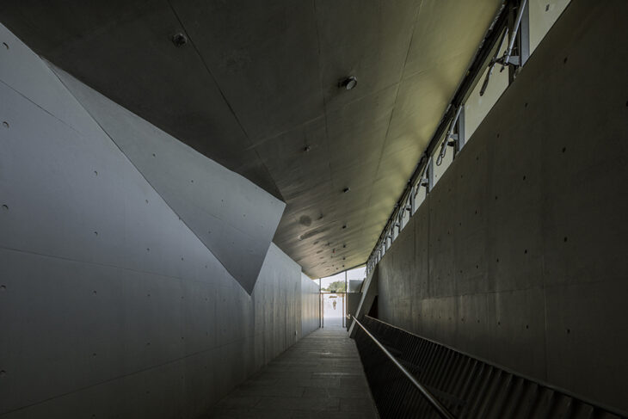
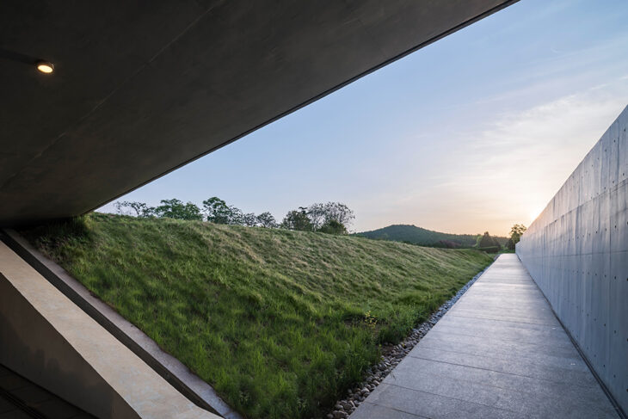
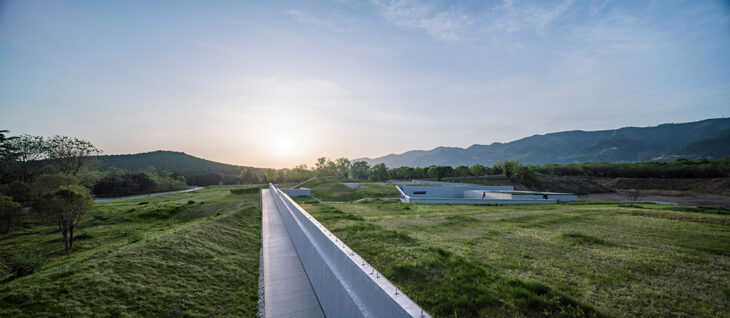
The efforts made in this design are also an attempt to humanize the natural terrain, relive the past in the viewer’s mind, and allow history to continue to speak the truth.
A brand new building quietly hidden in the embrace of world cultural property demonstrates the utmost regard for the historical environment. The meticulous organization of the paths employs various architectural elements and techniques and creates a visual connection with the most important historical resources of the heritage site environment, captivating and inspiring visitors, and it is precisely in this circumstance that the core value of architecture is realized.
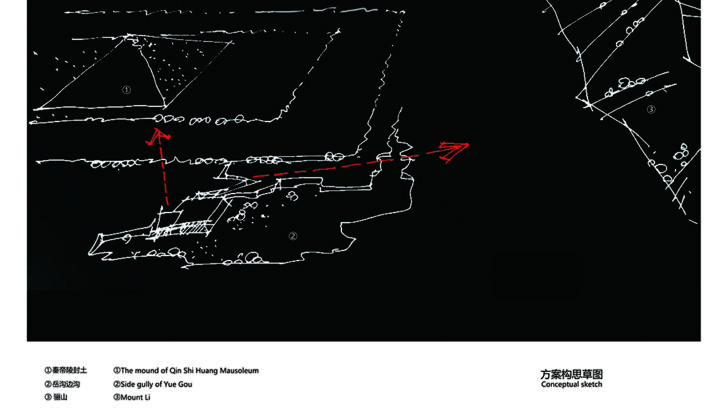
Project Name: The Bronze Chariots Museum of the Qin Shi Huang Mausoleum in Xi’an
Location: Inside Emperor Qinshihuang’s Mausoleum Site Museum, Lintong District, Xi’an City, Shaanxi Province
Area: 7998.98? (main structure), 565.29? (underground supplementary facilities)
Design Period: 2017-2019
Completion Year: 2021
Client: Emperor Qinshihuang’s Mausoleum Site Museum
Design Company: ZSA – Atelier Diameter – zsa.com.cn
Design Principals: Nan Zhang, Xiaoyuan Zhang
Consultants: Tongbin Chen, Kai Cui, Ying Qin
Design Team: Lu Gan, Qian Xu, Long Chen, Yaqi Yu, Xiao Sun, Yu Su, Jiling Zhang, Ruonan Chen, Lu Zou, Lingyi Qi (Architectural Design); Runze Chang, Renwei Ou, Huijie Zhang, Qingxiu Li, Yaya Wei (Landscape Design); Caimin Zhong, Lijuan Sang (Structural Engineering); Rubo Zhang (Plumbing Engineering); Jiangwei Wang (HVAC Engineering); Chun Gao (Electrical Engineering); Li Wang, Benchi Yan (General Layout Design)
Curatorial Consultant & Exhibition Design: Nanjing Baihui Decoration Engineering Co., Ltd.
Curtain Wall Design: Shanghai Geometry Archi-Design Consulting Co., Ltd.
Lighting Design: Ning Field Lighting Design Co., Ltd.
Signage Design: 2×4
Acoustic Design: ECADI Acoustic and Theatre Special Design & Research Studio
Intelligent Design: ECADI UD Architectural Design Institute
General Contractor: Xi’an Qujiang Daming Palace Investment Group Co., Ltd.
Contractor of Main Structure: Shaanxi Construction Engineering No.1 Construction Group Co., Ltd.
Exhibition Development & Contractor of Exhibition: Shanghai BroadMesse International Creative & Technology Co., Ltd.
Photo Credits: Trimont Image, Yang Chen
Translation: Yining Su



