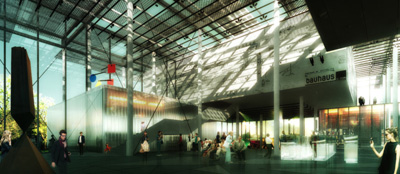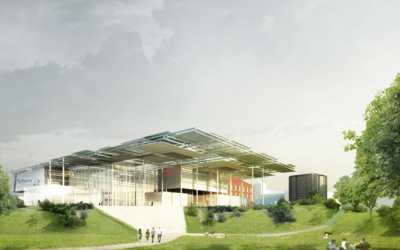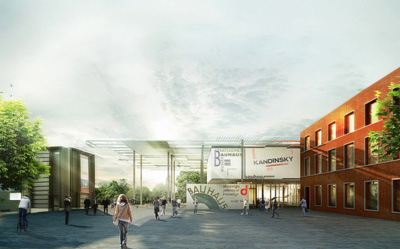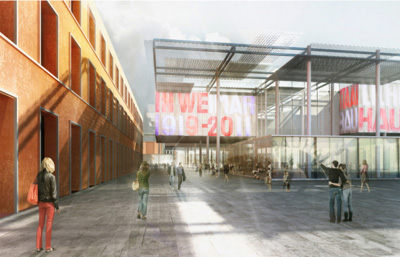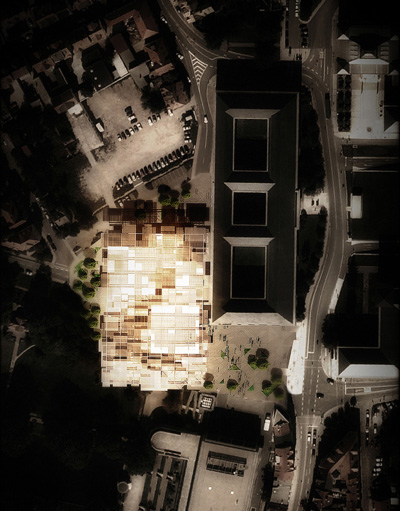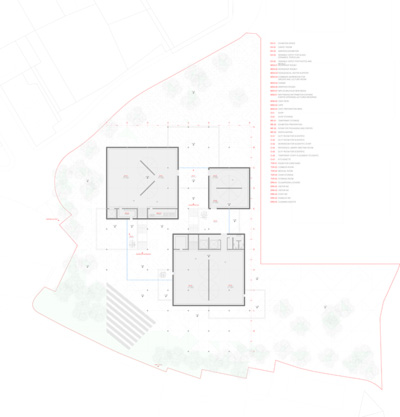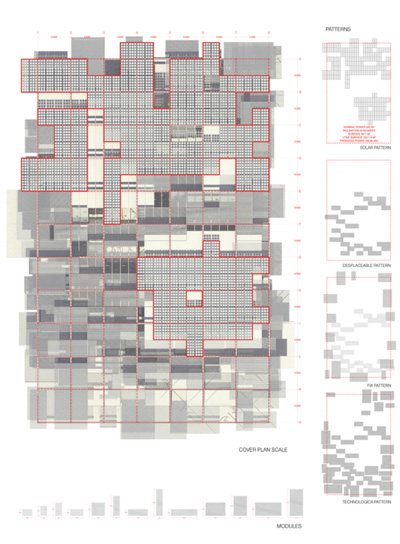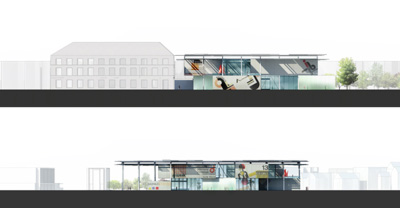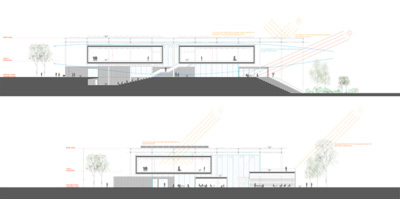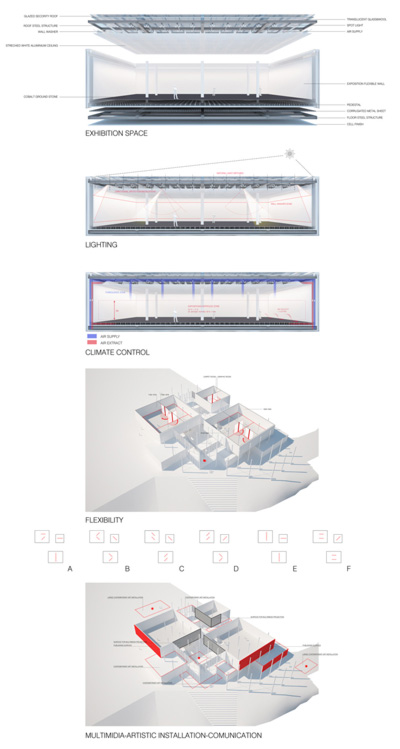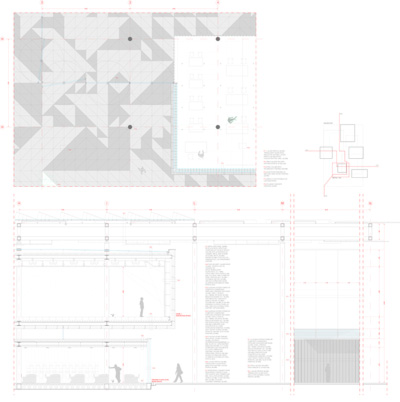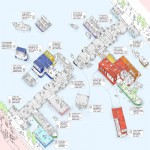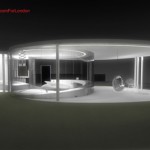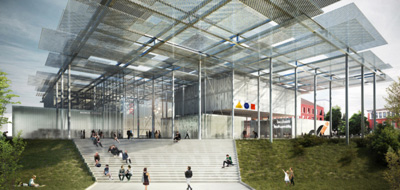
Project: New Bauhaus Museum Weimar
Designed by MenoMenoPiu Architects
Project Team: Alessandro Balducci-Gilberto Bonelli-Mario Emanuele Salini-Rocco Valantines
Collaborators: Francois Zab-Marco Lavit Nicora-Marco Conti Sikic-David Yahn-Drahi-Luca Stortoni
Landscape: Bassinet Turquin Paysage
Engeneering: Marc Hammon- Giulia Fatarella
Location: Weimar, Germany
Website: www.mmpaa.eu
One of the awarded projects for the design of the New Bauhaus Museum in German city of Weimar comes from MenoMenoPiu Architects, who with unique transparency idea in their solution provide a special bond between the inside and the outside space.
MenoMenoPiu Architects share the rest of the project with us after the jump:
From the Architects:
"The transparency makes the continuity between inside and outside, the outside comes inside and vice-versa. An eclectic conquest of the space makes the building not a barrier but a dynamic urban link, crossed by a linear flexible path across Bauhaus history. The idea of creating a new unity by the marriage of many arts and movements".
The 16.03.2012 the Classic Siftung Weimar announced the results of the international architectural competition for the New Museum In Weimar. 536 projects were submitted to the jury, here the awarded proposition by MenoMenoPiu Architects.
The building is conceived as an open square at the crossing point of the three main city forces, old and new city and the park, a flexible "object" that allows different activities inside and around it.
A covered square as a multifunctional space that may or may not interact with the upper exhibition floor, depending on opening hours, a multitask space opened to the city in a natural relation with the park.
The "clever cover", as a key element designed to be flexible to accommodate contemporary technologies to full filled the future needs of the building. The game of light and shadows made by the pattern of the cover evokes the drawings of Josef Albers.
The 5O% of the roof (1250m²) is covered by photovoltaic panels which provide up to 250kw/day, satisfying the 60% of the museum energy consumption.
Sliding shaders manage the seasonal solar interior contributions, satisfying programmatic needs of the different boxes .
The system "box in the box", in synergy with the technological roof , guarantees the best climatic control through the different seasons.


