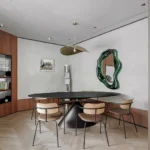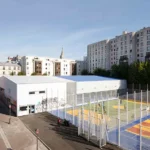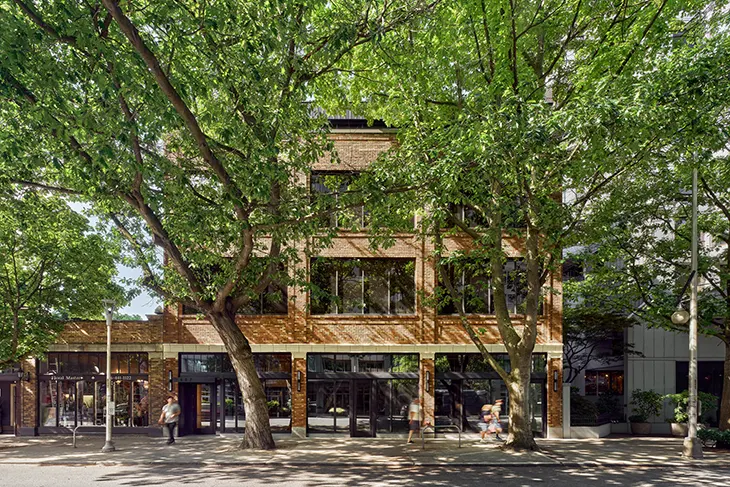
Vitus, a company dedicated to acquiring and improving affordable housing across the country, required a new office space to reflect its mission and growth. In response, Vitus Headquarters by Graham Baba Architects revitalized a 1920s era, 25.000 square foot building in Seattle’s Belltown neighborhood. Graham Baba Architects revitalized the four story timber and masonry structure, transforming it into a space that now hosts retail and office tenants on the lower levels, Vitus’ office on the third floor, and a newly added 3.000 square foot penthouse for executive functions.
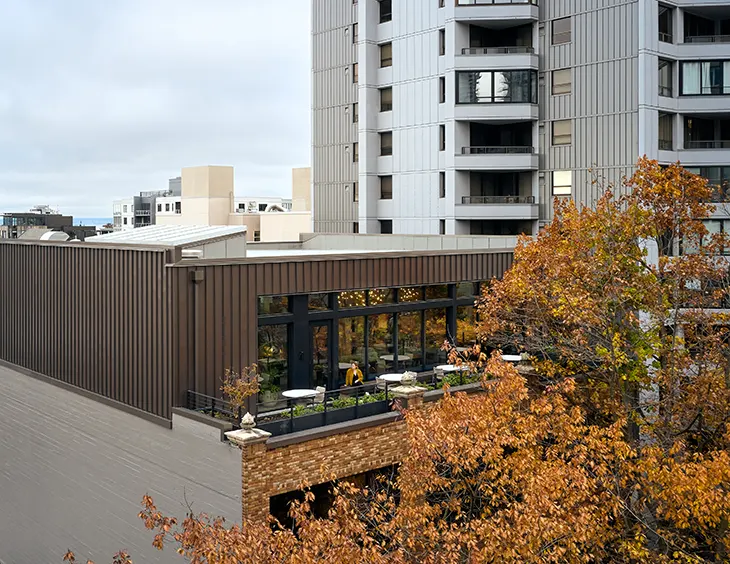
Modernizing a Historic Structure
To bring the building into its next chapter, the design team focused on maintaining the integrity of the original structure while introducing modern updates. Interior walls were stripped back to expose the timber frame, allowing the raw material to define the space. Key updates included the demolition of one egress stair to make way for a new elevator and a prominent steel staircase. Encased in board-formed concrete, the new staircase serves as a functional centerpiece and encourages movement between floors.
A motion activated, four story custom light fixture enhances the stairwell, inspired by Jacques Tati’s Playtime and the Citroën DS Presidentielle. Its jewel-like cylinders create a dynamic experience, with lights pulsing as people move through the space. Above, a skylight fills the stairwell with natural light.
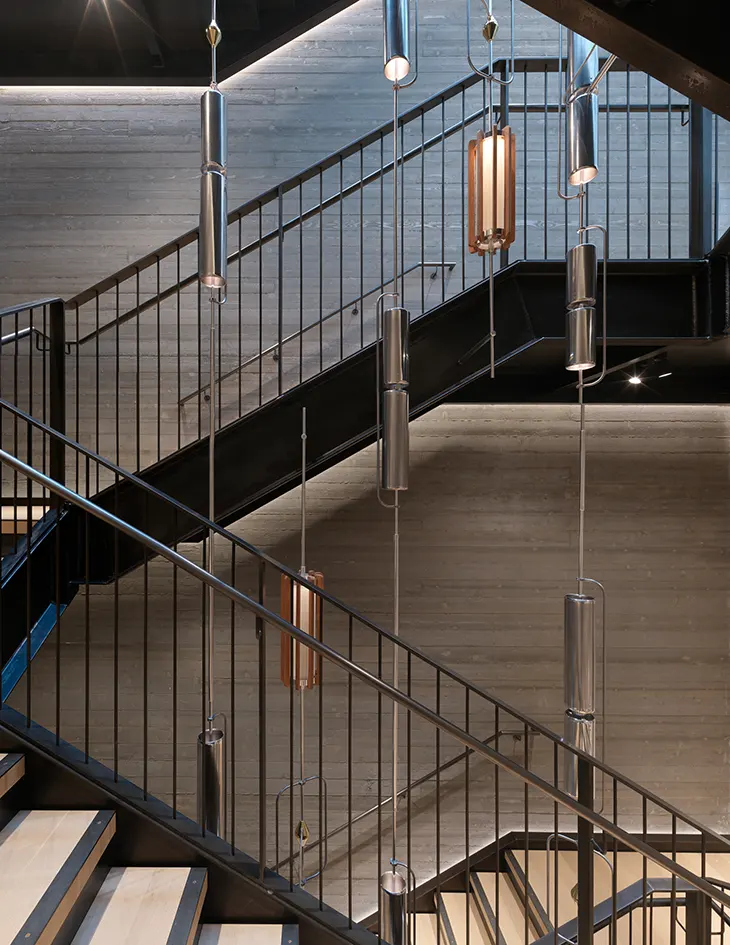
Warm and Inviting Office Spaces
A cozy lobby with comfortable seating and curated art pieces greets visitors as they arrive on the third floor. The office design encourages a balance of warmth and professionalism, with muted colors and a combination of residential and commercial furniture. Spacious workstations are complemented by conference rooms, open sitting areas, and amenity spaces.
Discover More Projects From Graham Baba Architects
Casework throughout the office serves multiple purposes, functioning as storage, display, and space dividers. A central library adds a sense of calm, offering a welcoming pause for employees and guests. Custom lighting integrated into the library table provides a soft, inviting glow, replacing harsher overhead fixtures.
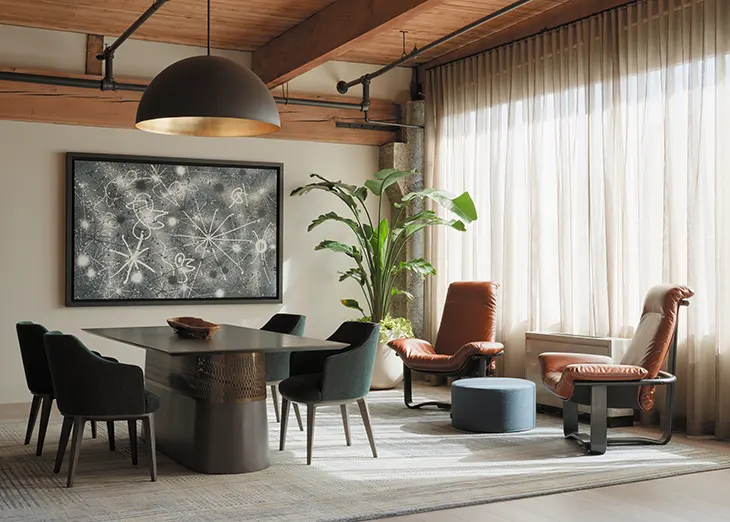

A Sophisticated Penthouse for Work and Hosting
The penthouse offers a refined residential ambiance, designed for both work and entertainment. Art is prominently featured, displayed in niches, cabinetry, and on walls. A custom rug, inspired by the feathers of a kingfisher, adds a subtle biophilic element to the meeting space.
Sheer window coverings manage sunlight, particularly from the west-facing windows. The penthouse is designed for versatility, accommodating meetings, philanthropy events, and visiting guests. The flow between the east and west roof decks improves the functionality of the space, with large operable facades and sliding doors maximizing circulation and flexibility.

Integrating Art and Functionality
Art plays a significant role throughout the building, reinforcing the connection between the structure’s historical roots and modern use. The design carefully incorporates art into functional elements, with niches, cabinetry, and display areas integrated into the office and penthouse layouts.

Graham Baba Architects:
Jim Graham, Principal in Charge
Caroline Brown, Project Manager
Shazi Tharian, Project Architect
Ryan Drake, Project Architect/Designer
Renderer: Ryan Drake, Ross Eckert
Project team:
Graham Baba Architects (Architecture / Interior architecture)
Charlie Hellstern Interior Design (Interior designer)
Swenson Say Faget (Structural Engineer)
Ecotope (Mechanical Engineer)
Case Engineering (Electrical Engineer)
PanGEO (Geotechnical Engineer)
ABLE Studio (Landscape)
Sparklab (Lighting)
Tenor Acoustics (Acoustical Engineer)
RDH (Envelope)
Resolute (Custom Feature Stair Light Fixture)
Objekts (Office Furniture Selection/Procurement)
MRJ (General Contractor), Dovetail (Casework/Board-Formed Concrete/Architectural Metals)


