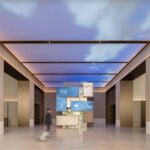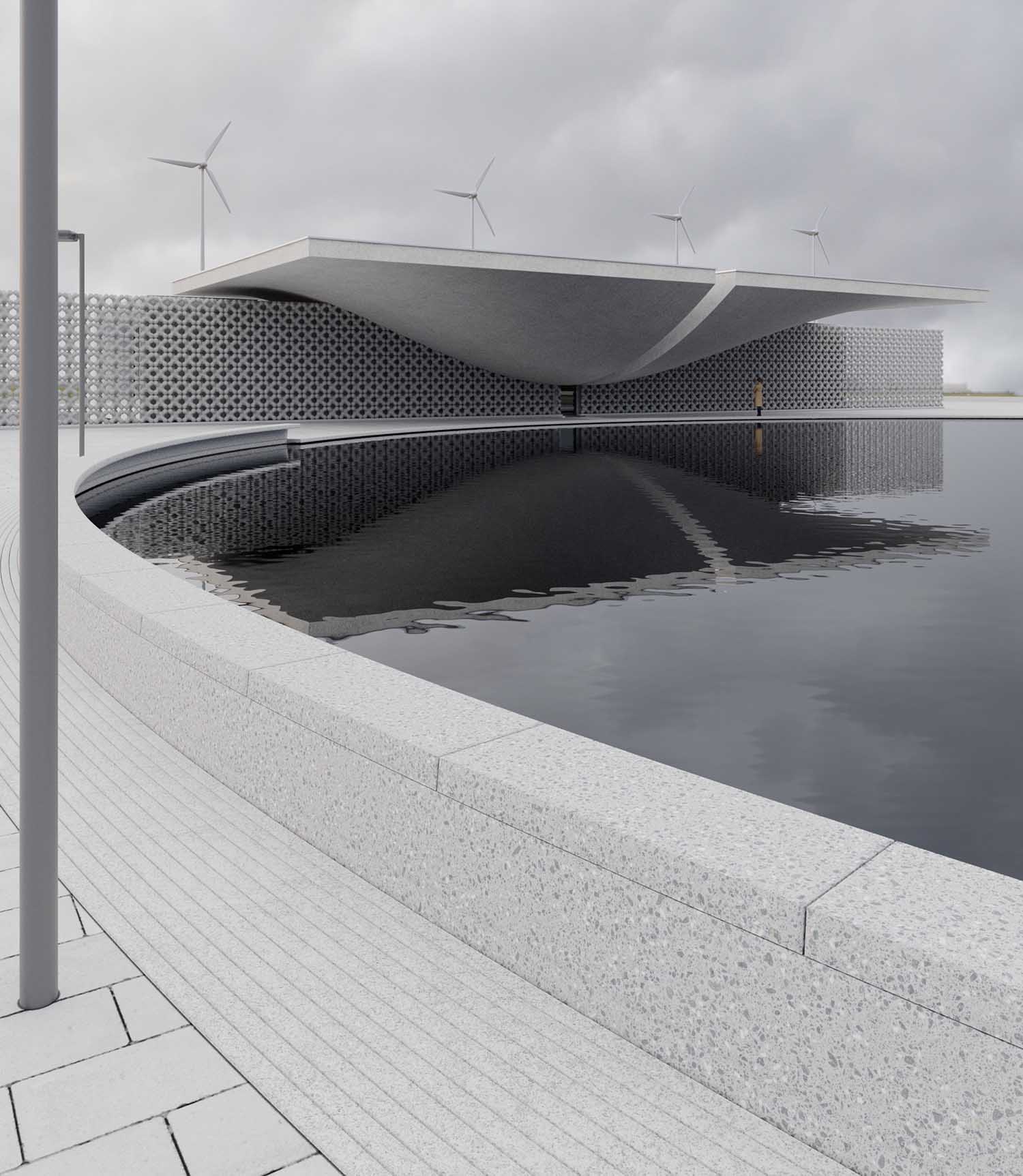
MAKHNO Studio has designed the Vitryak project, which is situated in the center of a windmill-filled field on the bank of the Dnipro River. Vitryak is the potential for the use of renewable energy technology in territorial communities that are primarily located in rural areas. The primary issues on the table right now are boosting energy efficiency and utilizing energy from renewable and alternative sources, like wind. Wind power is one of the alternative energy sources that helps the system be threat-resistant and adaptable. So Ukraine is more concerned about this issue than ever.
The Vitryak project is a modern visitor center that embodies the ideals of the new world: it is clean and sustainable. The key to our future is sustainable development because it gives us freedom, independence, and a stronger connection to nature.
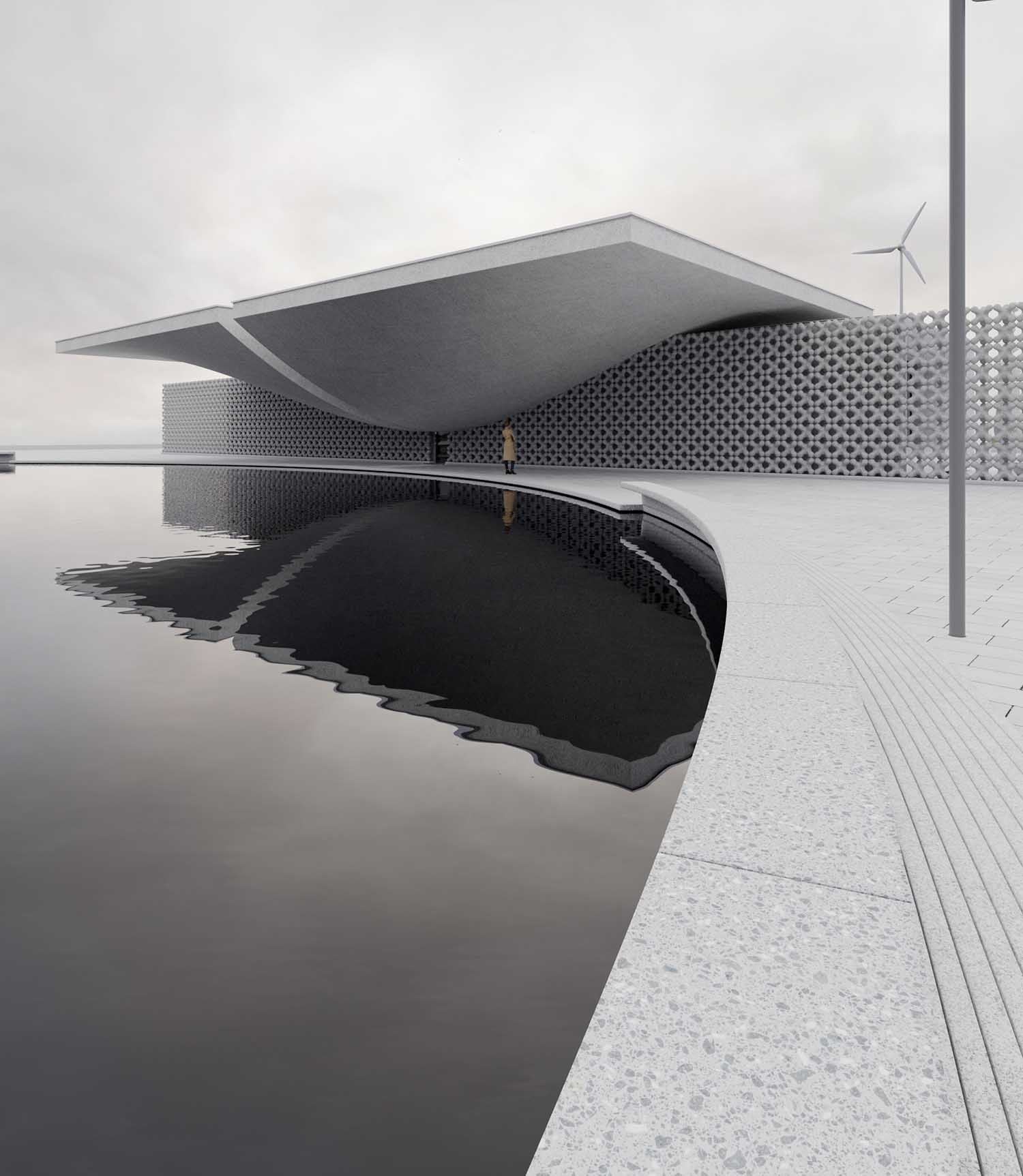
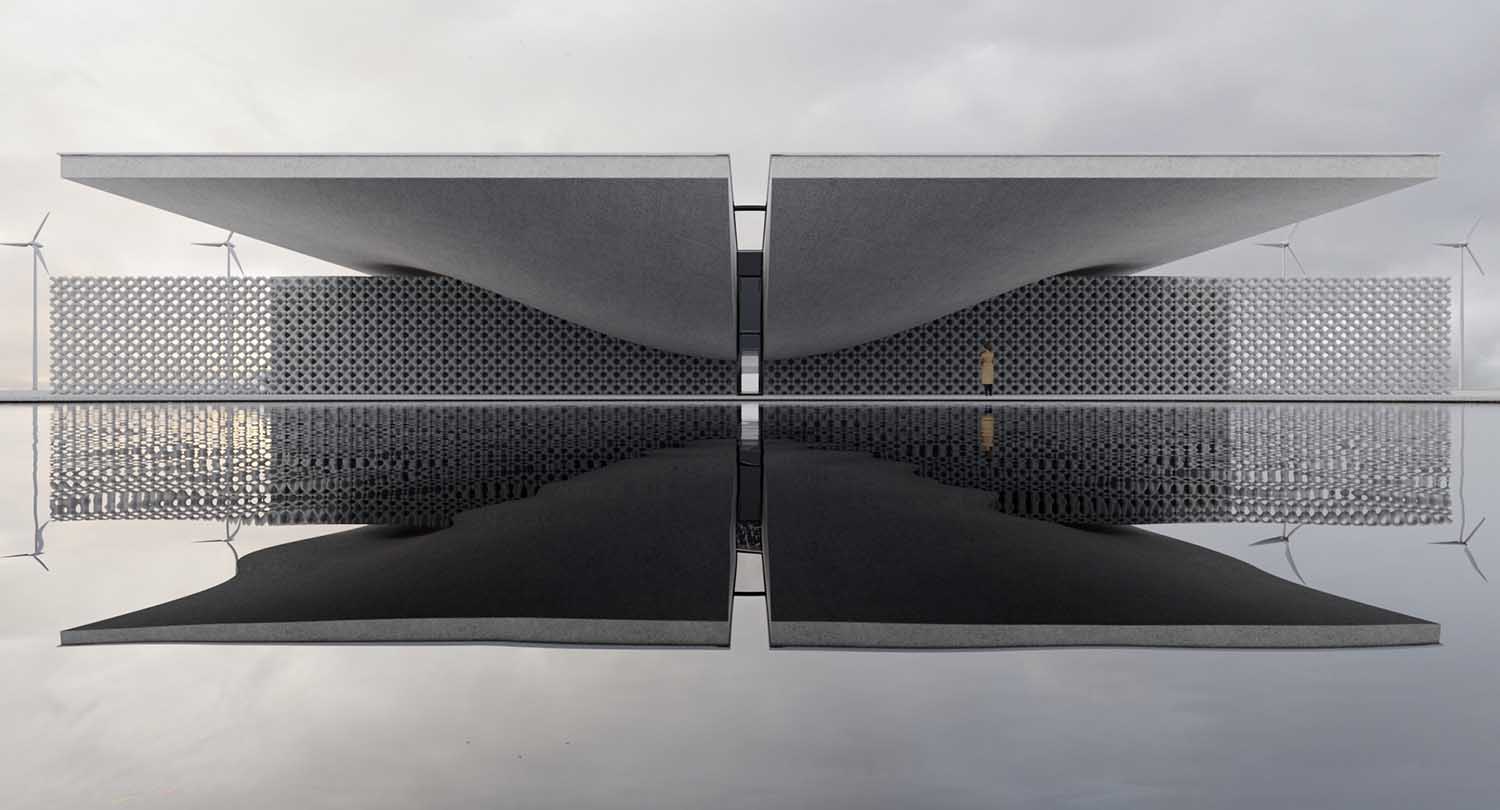
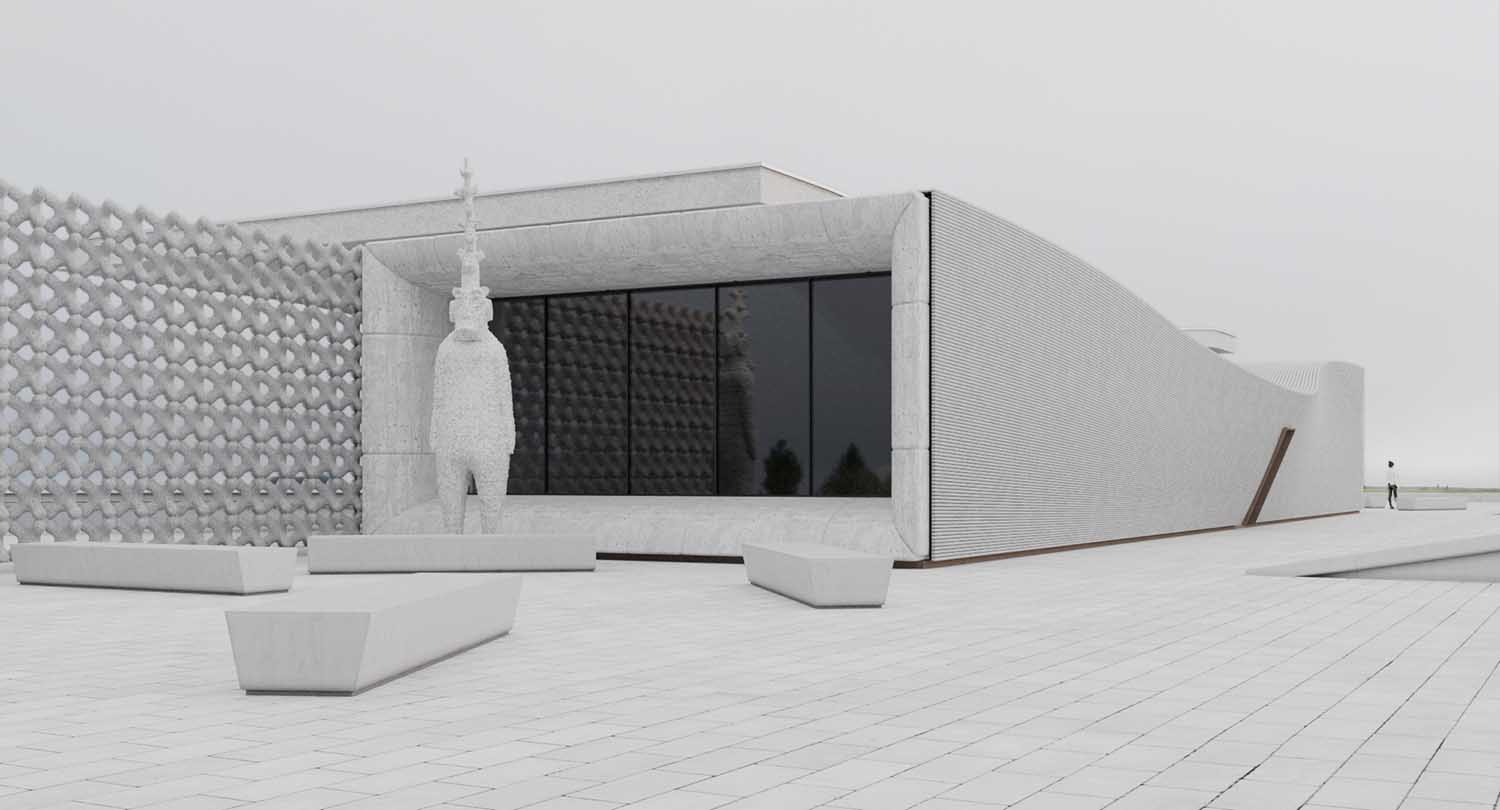
With its contemporary architectural forms, our project enhances the windmill, which has already been incorporated into the contemporary environment.
The alteration of our perspective toward energy and nature is the focus of Vitryak. Because wind energy is inherently completely liberating and adaptable, this is a tale about reevaluating our future independence.
Energy consumption is a new concept that humanity should adopt in order to achieve independence and end its dependence on fossil fuels. It is efficient, economical, innovative, and alternative.
A concrete bird in the middle of a field of metal giants, Vitryak is a representation of motion and unrestricted flight. Since the main line runs through a field of windmills and finishes at a new tourist center, the white color was chosen to help the facility blend in with the surrounding nature.
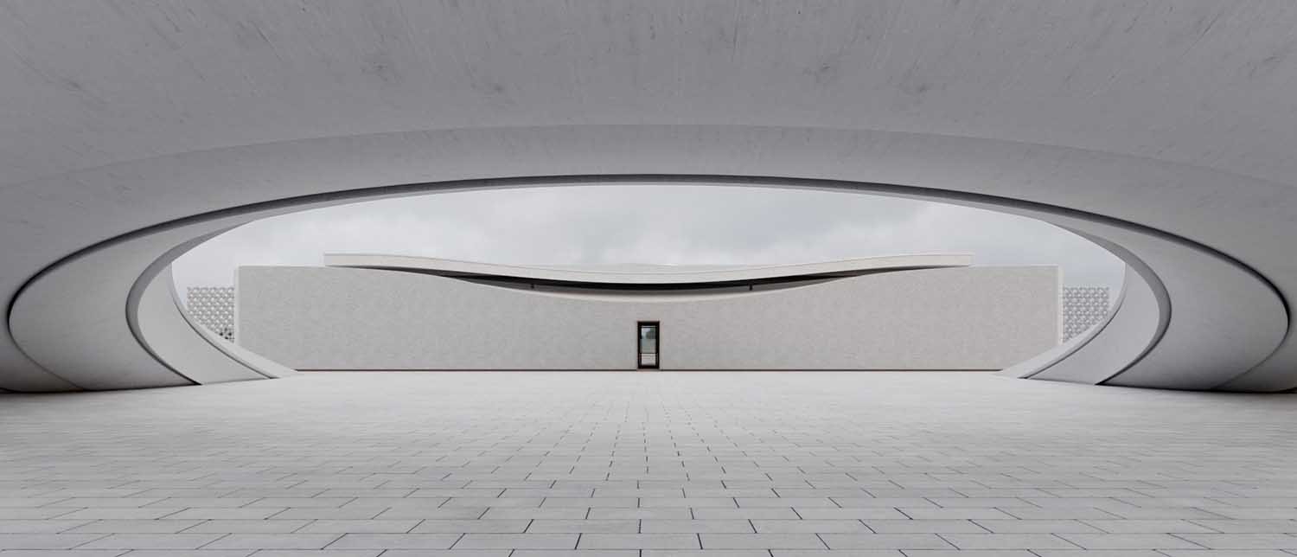
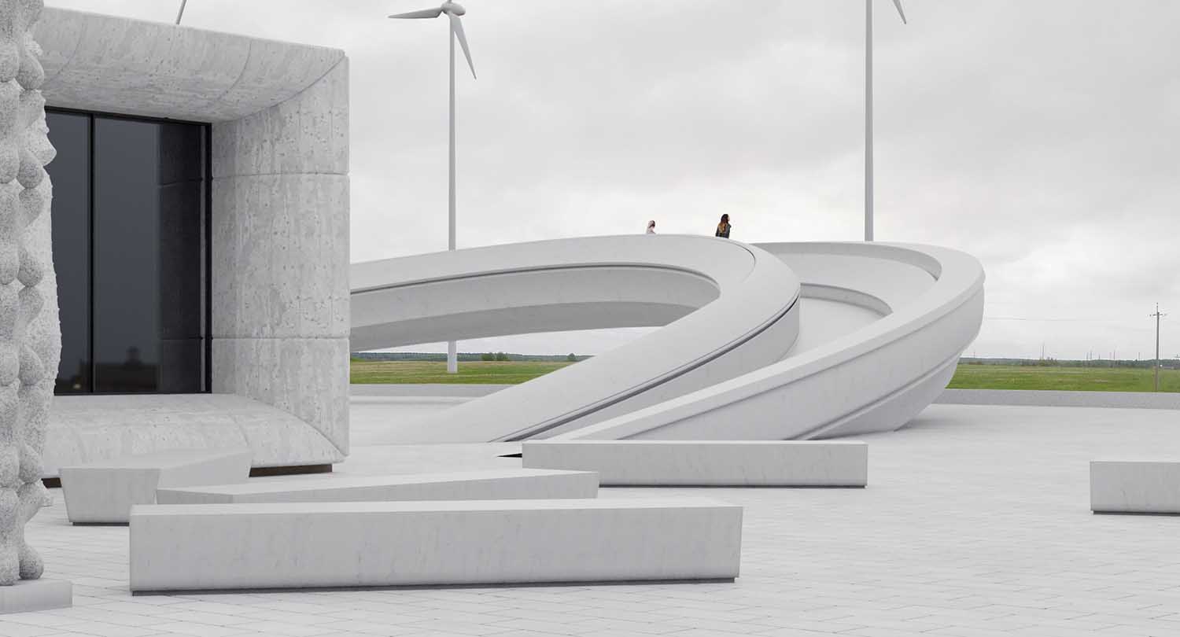
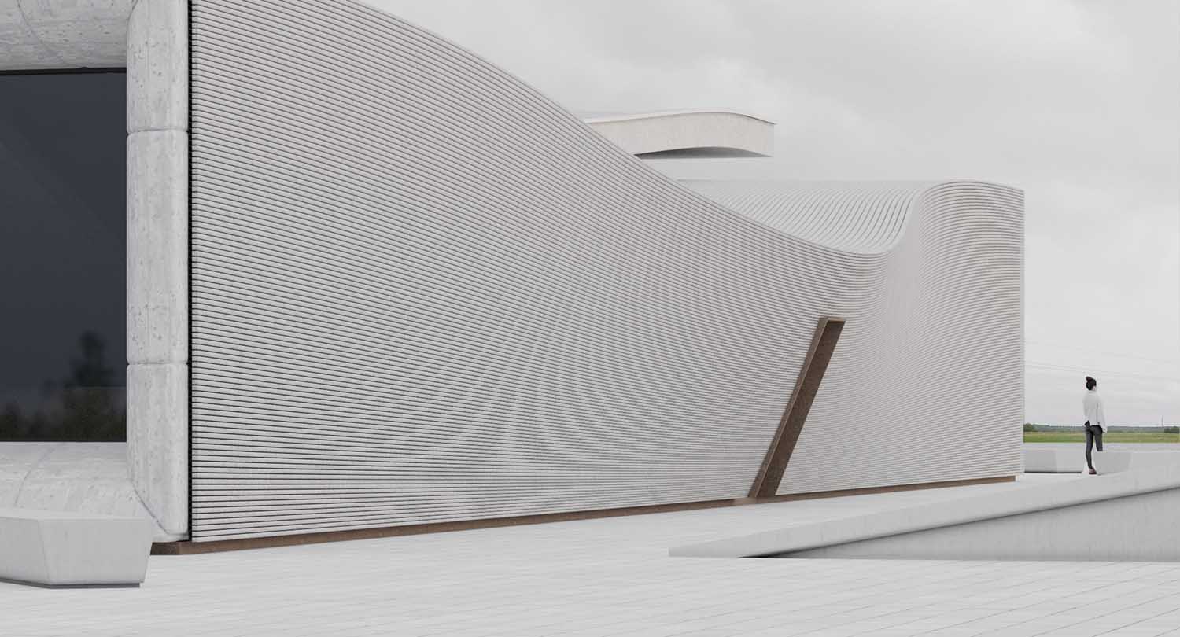
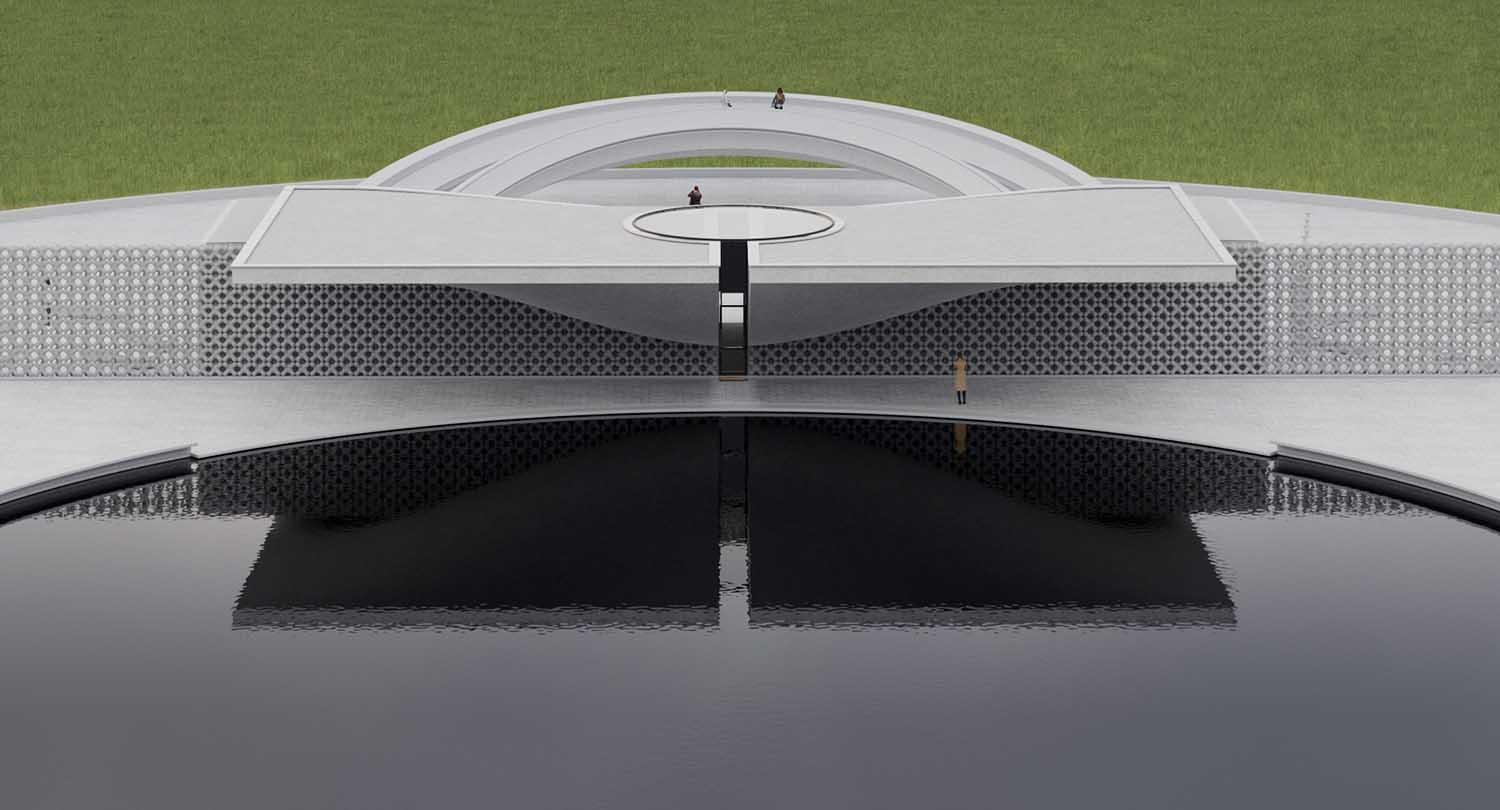
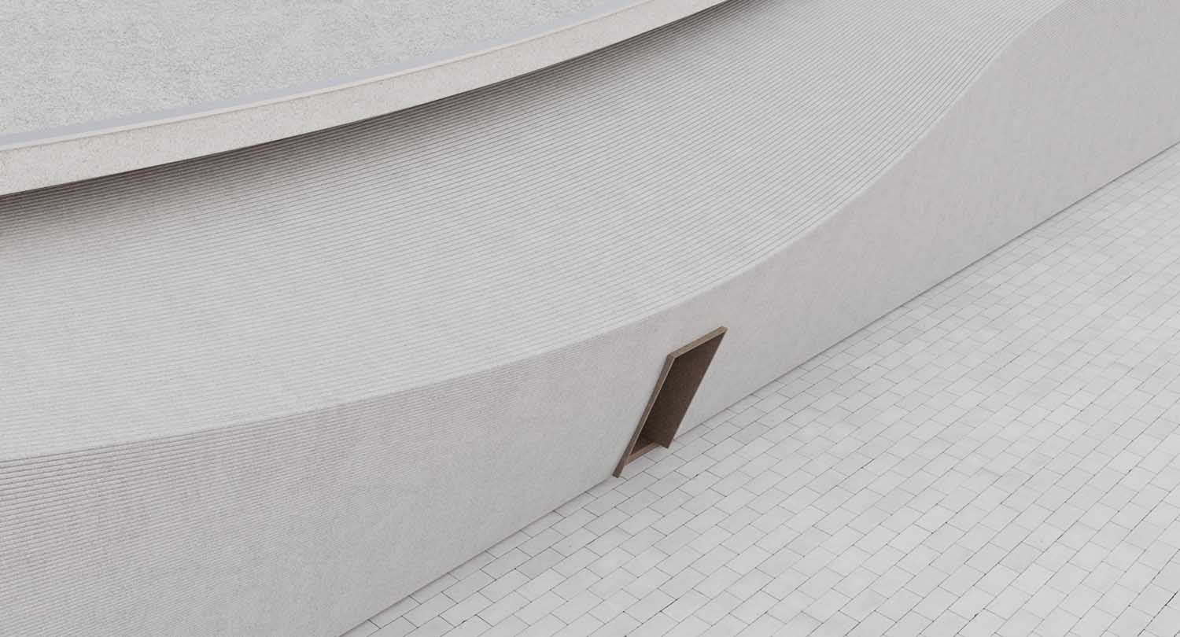
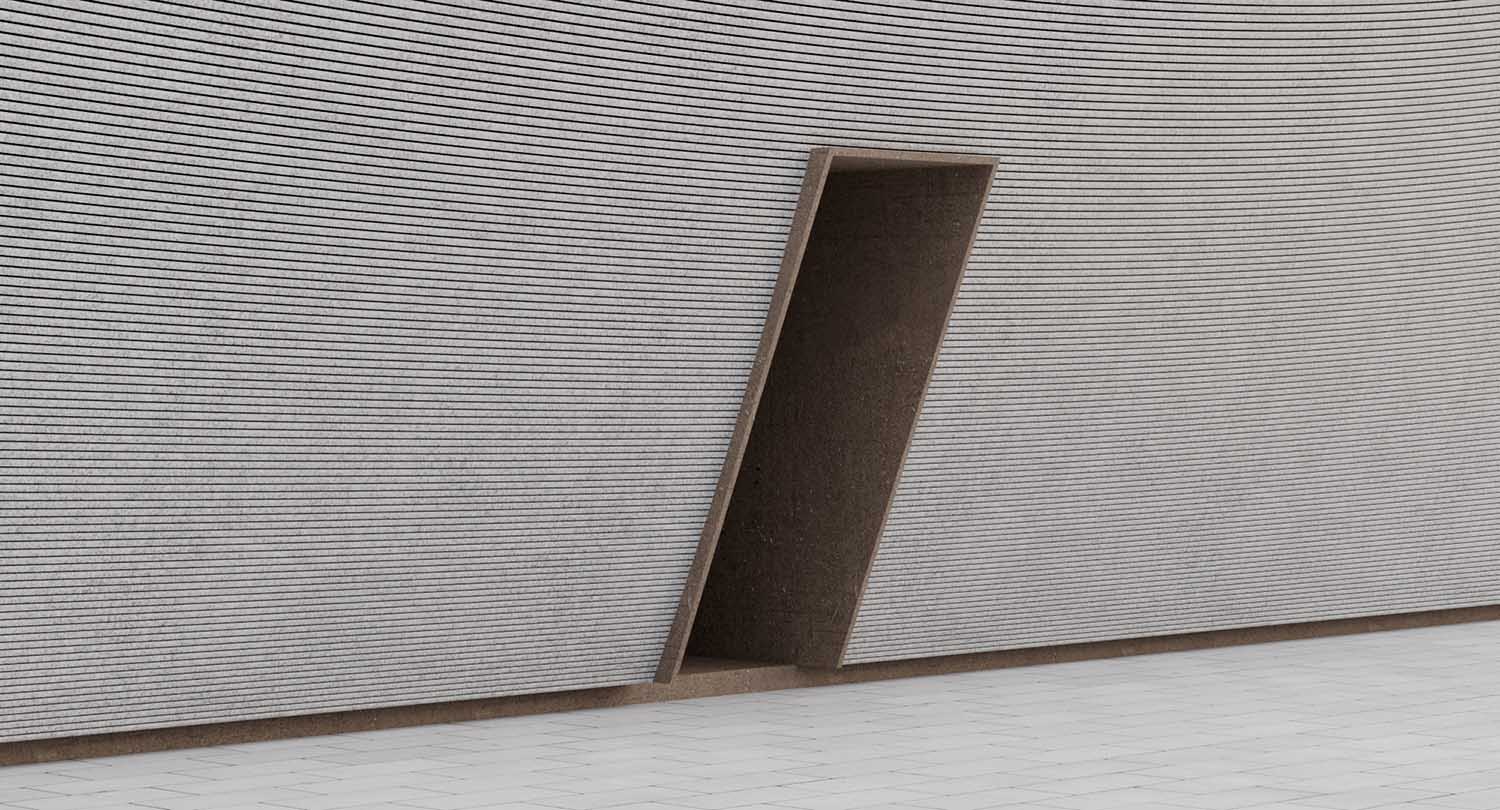
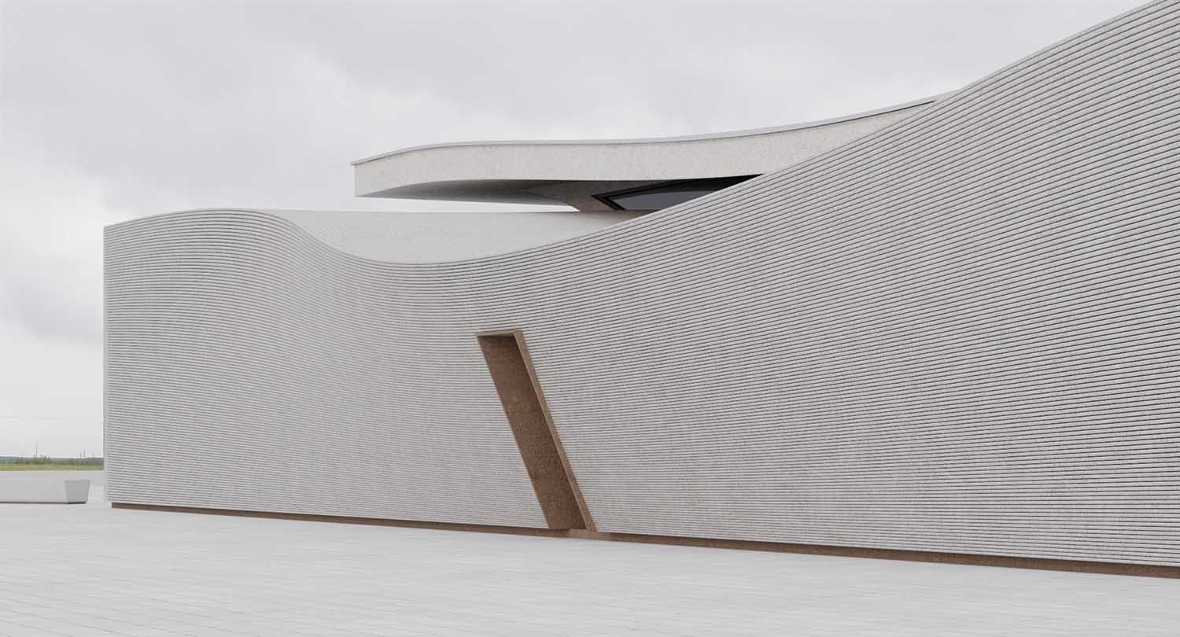
Using an electric windmill field as the backdrop, the goal was to build a contemporary visitor center with a museum, coffee area, and meeting room.
The concept behind the visitor center project is the discovery of modern, clean shapes that express the mentality of the new wave of energy companies that employ wind energy, which is pure and waste-free. Discussions are sparked by the creativity of straightforward forms.
The visitor center is a two-story building featuring a museum, a conference room, a viewing space for the windmill field, a recreation area, and a cafe-bar area.
RELATED: FIND MORE IMPRESSIVE PROJECTS FROM THE UKRAINE
Beyond the main building, there is a circular lake that is unusual in the environment. Above this lake, there is an observation platform with a view of the windmills. Since the main line runs through a field of windmills and ends at a new visitor center, the white color was chosen as a way to blend the facility into the surroundings.
The museum’s main building is shaped like a wing and resembles a windmill when reflected in the nearby lakes. The visual composition was carried on with new quatropods, a distinctive 3D tile by MAKHNO Studio, to emphasize the horizontal shape of the main block, which is based on the architectural shape in the form of a wing.
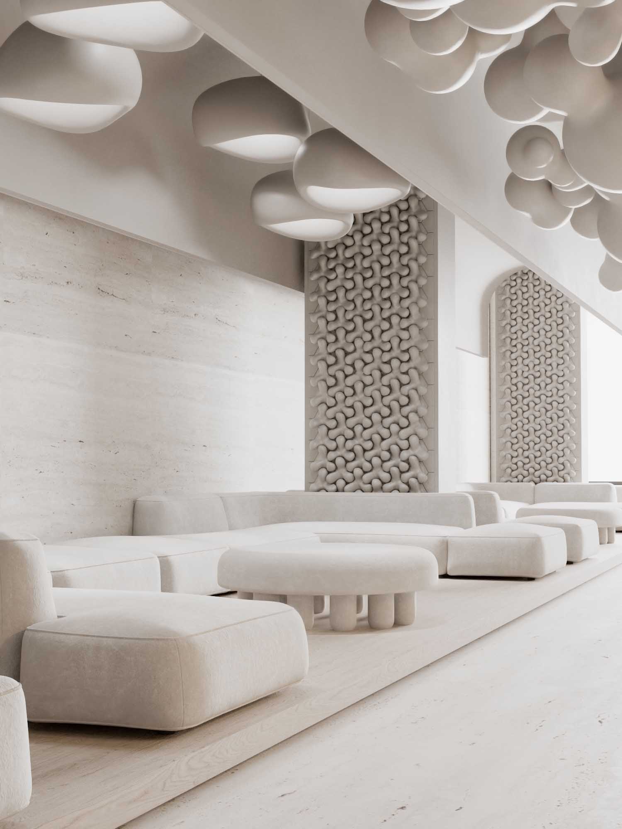
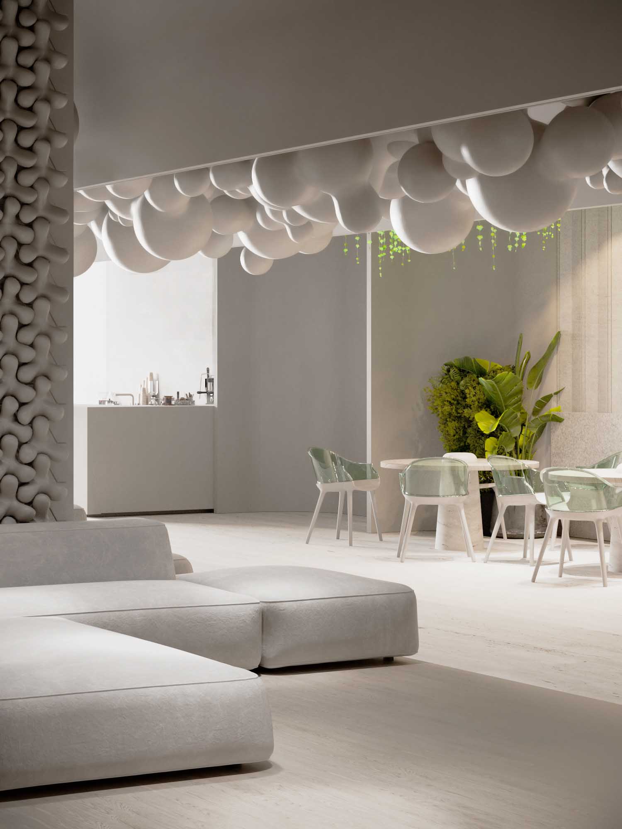
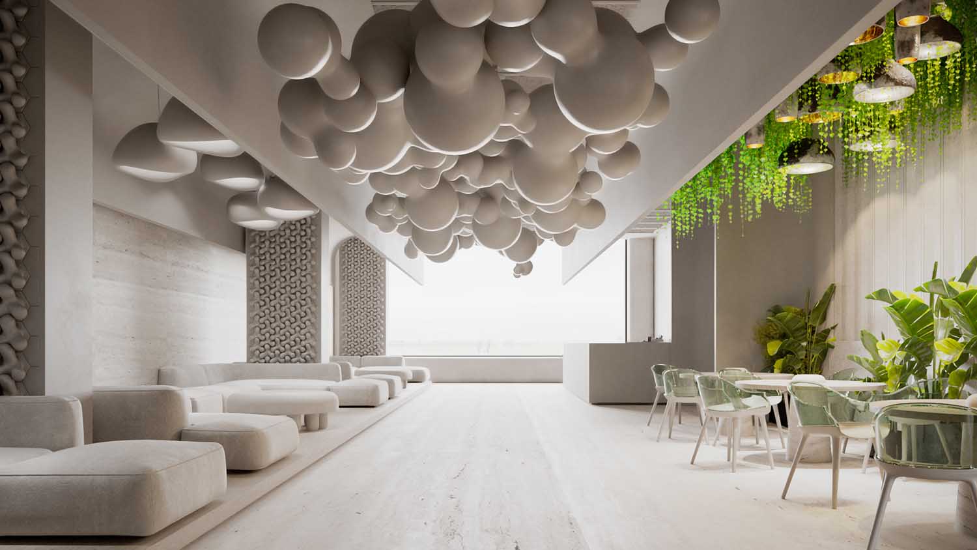
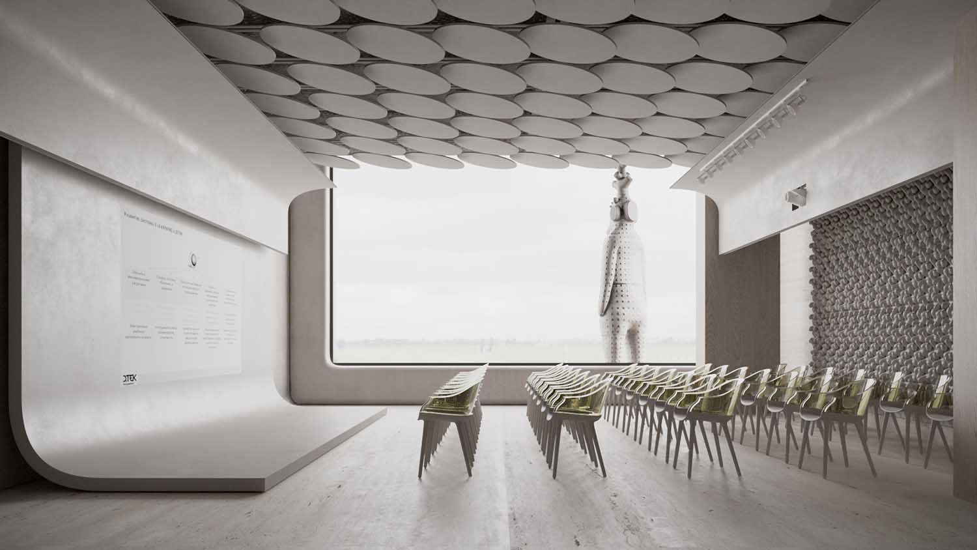
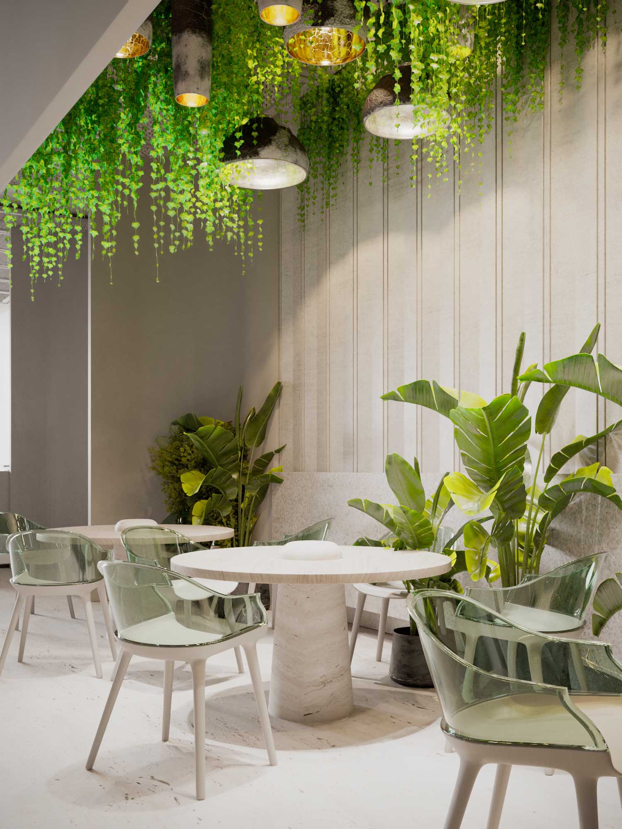
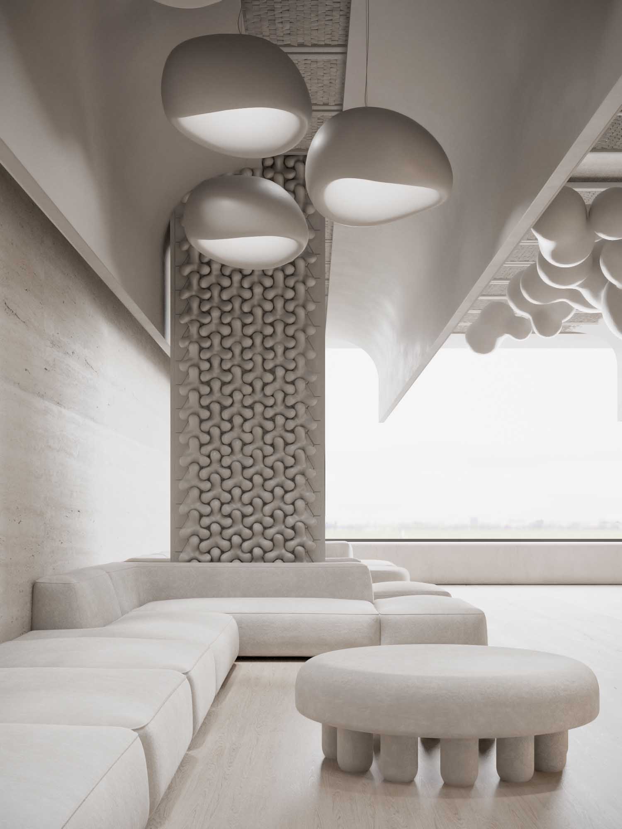
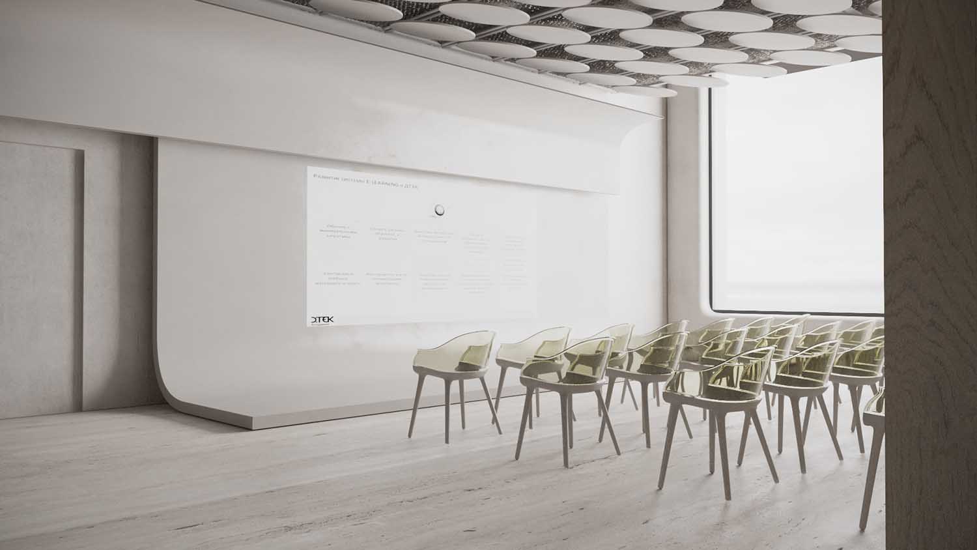
The conference room and cafe-bar area are on the first floor, and the center’s interior is designed with light colors and streamlined lines to emphasize the link with the landscape’s natural shapes. The walls are embellished with quatropods, the recognizable 3D tiles by MAKHNO Studio. In the area of the cafe, large-scale quatropod prototypes hang from the ceiling.
The visitor center is the building of the future since it is totally unreliant on the general energy system and runs entirely on the wind energy generated in the field surrounding it. Due to the use of renewable energy, visitors can enjoy coffee while unwinding in the leisure area and recharging their coffee-making equipment.
Because windmills are one of the most important resources for manufacturing green hydrogen and protecting the global ecosystem, the visitor center’s design encourages us to reconsider our part in the country’s growth of energy independence.
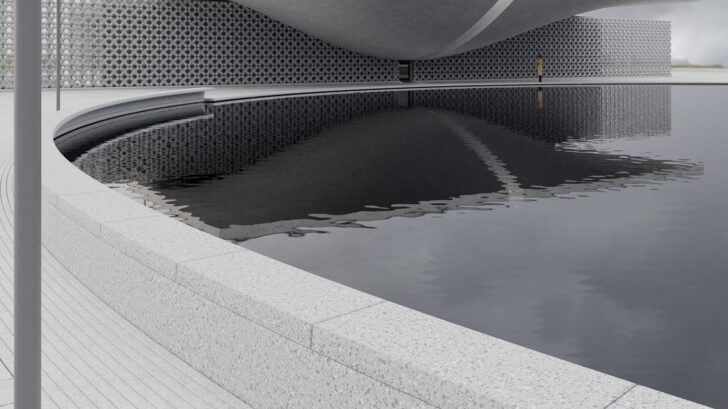
Project information
Type: visitor centre
Area: 300 ?²
Location: Dnipro embankment
Year: 2022
Find more projects by Sergey Makhno Architects: mahno.com.ua



