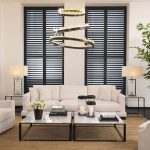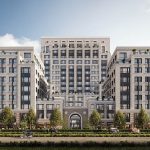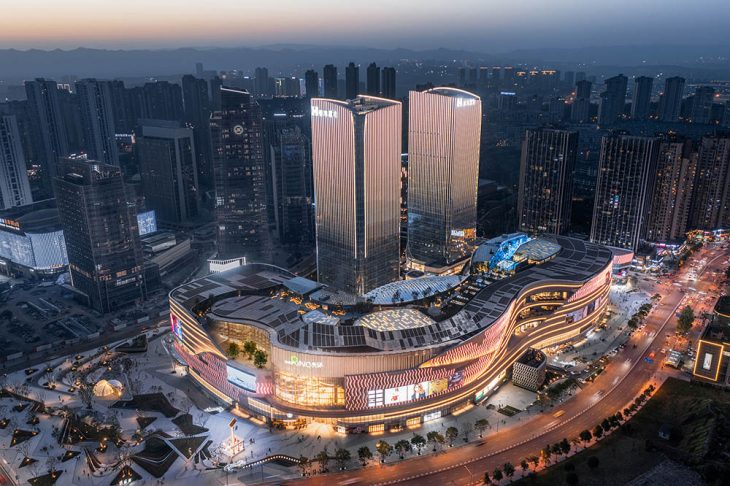
PH Alpha Design present their newly launched project, The Ring in Chongqing. The new commercial retail complex is now the new attraction in this region and it has the biggest indoor botanical garden yet in Southeast China. Take a look at the complete story after the jump.
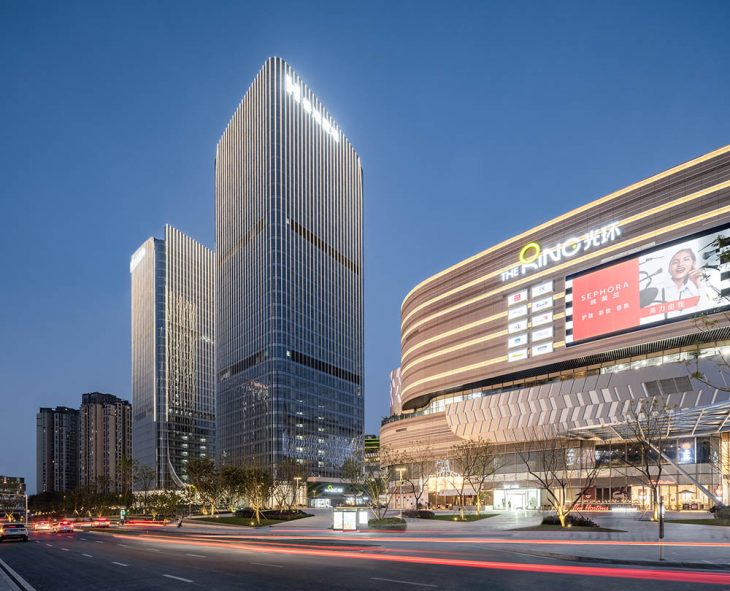
From the architects: Hongkong Land’s Yorkville – The Ring has officially launched on 23 April in Liangjiang New CBD of Chongqing. The brand new commercial retail complex encompasses agross floor area of 420,000 sq. m., of which 170,000 sq. m. is dedicated to the shopping mall and retail streets, 110,000 sq. m. to the super Grade-A office buildings, and 70,000 sq. m. to the indoor-outdoor botanical garden. The Ring is aspired to become a notable regional landmark, attracting customers and visitorsalike from across the city.
The Ring, the inaugural project among Hongkong Land’s brand new commercial retail series known as “The Ring”, is design to present a new intelligent commercial, providing residents with unique premium lifestyle and shopping experiences. In order to create an “urban + nature” hybrid form of community, PHA ingeniously merges the huge botanical garden into commercial, bringing a nature-infused development to the customers.

The overall master planning of the site maximizes visibility and accessibility to the shopfronts, with the retail cluster positioned along the main roads in an L-shape, creating “The Ring”. An enclosed landscaped commercial street takes its form as The Ring extends and embraces the two Grade-A office towers soaring above and behind. The core of the architectural structure cuts through in an S-curve, setting apart the indoor botanical garden space with the outdoor terraced balconies, which serve as the primary and secondary visual anchors respectively. Two towers form a cluster withadjacent office plots.

1. Linkage Between Indoor Botanical Garden and Circulation
The biggest highlight of the project is undoubtedly Twilight Forest, a large-scale indoor botanical garden with a height of 48 meters spanning seven floors. The design abandons the conventional enclosed inner street atrium and introduces a transparent indoor botanical garden into the mall to create an extraordinary experiential commercial space. The garden brings a panoramic view with vivid colors and incredible scenes. Each scene presents a season combined with gurgling waterfalls and natural scenery is unobstructed.
The incredible design was built upon the designer’s careful research and consideration of how to seamlessly link the green plant space with the retail space. The designer boldly placed it on the side of the active line and integrated the botanical garden with the retail space without blocking the commercial active line, while ensuring the comfortable natural lighting of the two. The botanical garden was designed to harmonize with the commercial circulation horizontally and vertically, creating a multidimensional retail space. In the southeast, the natural theme of the project is displayed to the city through a large area of glass curtain wall.


The botanical garden is not a simple atrium with green plants, but a 48-meter-high dome covered with layers of green plants integrated retail space filled with pop-up style shops in it. Through vigilant planning and space construction, the green of the botanical garden is widely spread and closely linked with commercial circulation. Customers can enjoy shopping while relaxed at all times, thereby reducing the “besieged” sense of oppression and tension brought to consumers by traditional commercial spaces.

2. Inner Retail Streets Create a Multidimensional Shopping Experience
The botanical garden becomes a “Focus Point” that combines the indoor and outdoor commercial streets of the shopping mall. The Ring makes use of the original site’s height difference at the main entrance, and combines with water and greens creating a botanical resting space. The flow corridor set upon it creates a sense of arrival while constructing a moving line establishing a vital link with the office tower and surrounding communities.
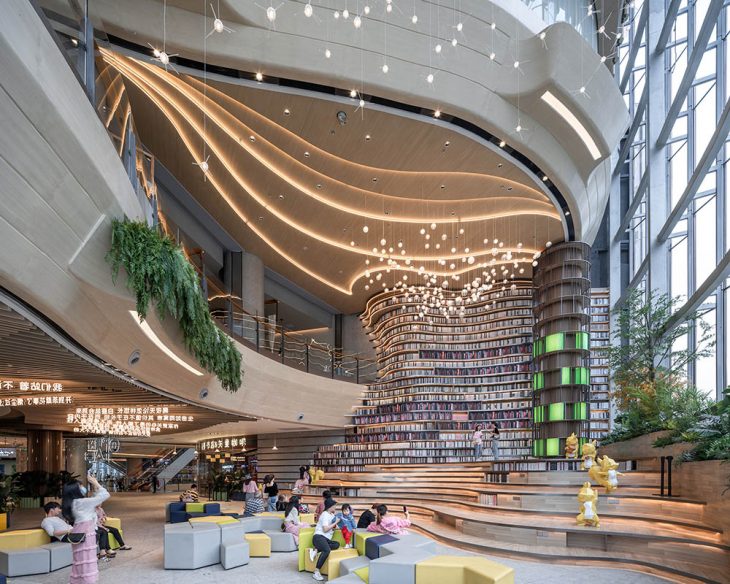
Through the idea of landscape retreat and ecology, a “terraced” shape is visually formed, facing the urban roads and concentrated business region, which weakens the pressure of the building volume on the surrounding environment, and strengthens the surrounding environment with vertical greening.
3. Usage of Roof Spaces
In the vertical dimension, the roof garden is the key to drive the upward flow of people. The outdoor activity platform besides the theater on the 6th floor is connected upwards with the roof garden, forming a separate aerial activity plaza apart from the roof and entrance. This brings more possibilities for commercial activities to be held in different themes and create a unique shopping experience for the consumers.

The facade design was also inspired by nature, inspired by the poetic scenery of “wind”, “woods” and “clouds”. The entrance design imitates the scene of the sea of clouds, forming smooth flowing lines and the momentum showing the design’s pursuit of regionality, culture identity and artistry. The entire façade design is romantic and elegant, reflecting the humanistic care for consumers.
Perceptual expression is based on rational scrutiny. The facade texture uses innovative parametric design logic to deduct standard modulus and realize modular standardization, creating an artistic and rhythmic beauty.

The Ring follows the unique thinking satisfying the need of the future in the functional space, and challenges the traditional beauty and brings originality to the facade design. The iconic project will promote the development of Chongqing Liangjiang New District, reshape Chongqing’s retail model, and establish a new trend for urban retail patterns with innovative concepts.
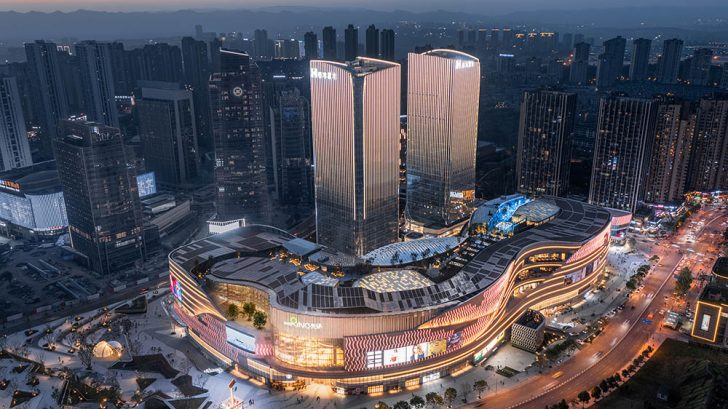
Architect: PH Alpha Design Limited
Client: Hongkong Land Limited
Location: Chongqing, China
Site Area: 62 863 m2
GFA: 421 424 m2
Completion: April 2021
Chief Designer: Dr. Ping Xu
Project Team: Clive Chow, Ryan Tong, Xiuling Hao, Dongdong Qin
Photography: CreatAR / PH Alpha Design Limited


