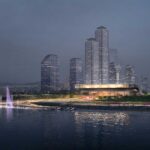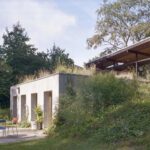
MVRDV has recently completed its latest project, The Canyon. Sitting on San Francisco’s waterfront, this 23-story mixed-use residential building represents MVRDV’s inaugural project on the U.S. West Coast. It’s an integral part of the larger masterplan, introducing the brand-new neighborhood of “Mission Rock,” which offers breathtaking views of San Francisco Bay. Designed to cater to a diverse range of middle-income residents, it seamlessly blends residences with office spaces, retail shops, and dining establishments. With its design drawing inspiration from California’s stunning geological features, the development promises to infuse Mission Rock with a dynamic atmosphere that never sleeps, ensuring vibrancy both day and night. The grand unveiling of The Canyon marks a significant milestone in the transformation of the area, representing the first phase of this ambitious project, which is a joint effort between the San Francisco Giants, Tishman Speyer, and the Port of San Francisco.




Nestled opposite the iconic Giants’ Oracle Park, The Canyon captures the imagination of visitors as they cross the Lefty O’Doul Bridge. The building is part of an expansive 11-hectare site that was meticulously crafted through the combined creative prowess of Studio Gang, Henning Larsen, WORKac, and MVRDV, resulting in distinct yet harmonious architectural designs.
The Canyon stands tall in the northwest corner of the neighborhood, boasting a five-story plinth crowned by a towering 73-meter (240-foot) structure, accentuating the western corner of the plot. This remarkable structure is poised to become the centerpiece of the upcoming China Basin Park, a beautiful waterfront park that will play a crucial role in enhancing public waterfront access and integrating with the extensive 350-mile San Francisco Bay Trail network.
One of the key features of The Canyon and the entire Mission Rock neighborhood is the focus on community building. The ground level of The Canyon will house an array of small-scale shops and restaurants, fostering a sense of community within the new neighborhood.


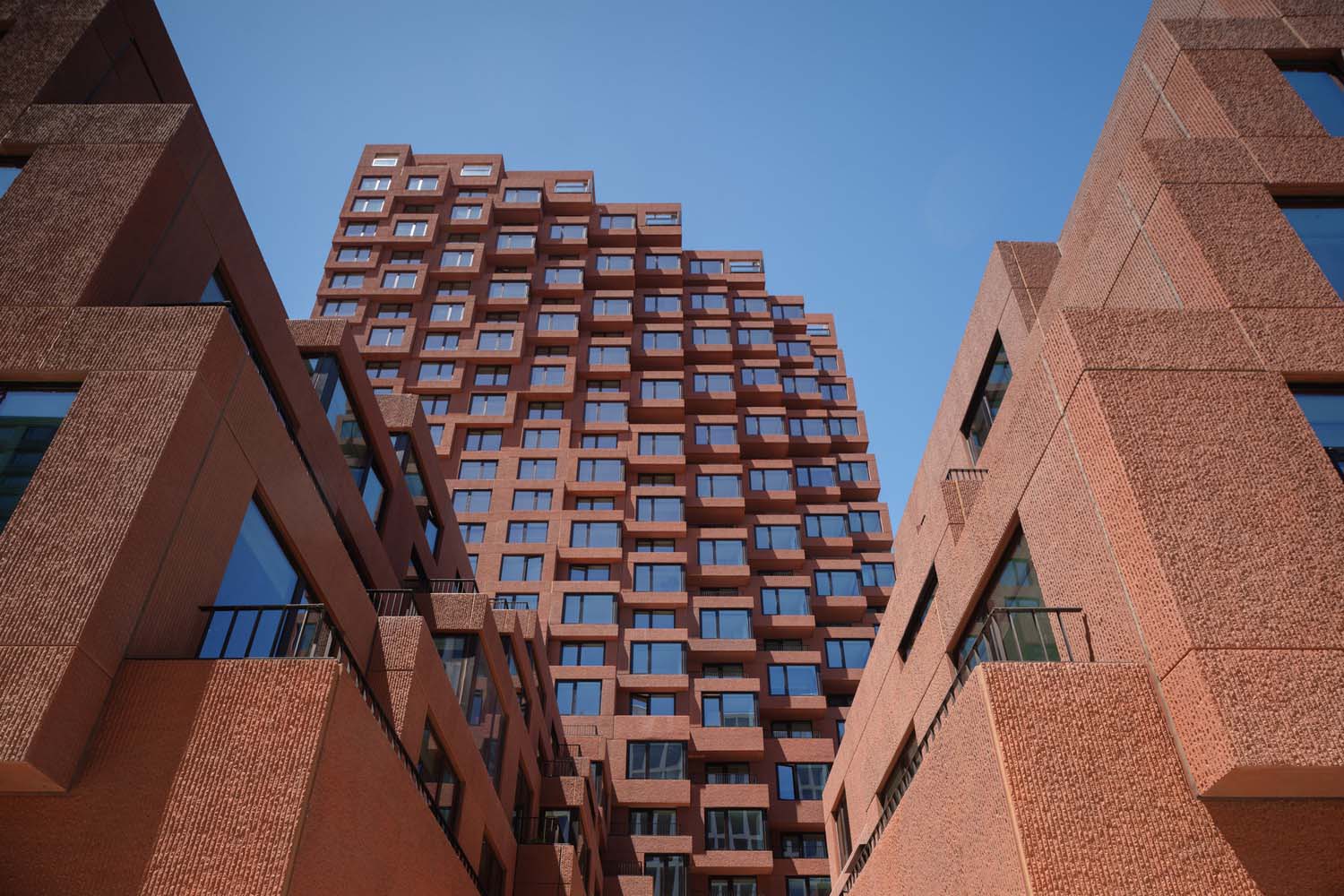


The building itself is a testament to architectural innovation. The Canyon is instantly recognizable for its ruggedly textured red-brown façade, which draws inspiration from California’s distinctive rock formations. Notably, the design incorporates a landscaped public “canyon” that runs diagonally through the building’s plinth, connecting the offices and shared amenities for residents. This lush and lively space serves as a place for relaxation and work, offering a shortcut from China Basin Park to the heart of the neighborhood.
The exterior walls of the canyon and the eastern side of the tower are adorned with jagged step-backs and overhangs, creating the illusion of steep rocky walls. These design elements are more than just aesthetics; they provide bay windows and balconies for 40 apartments, offering stunning panoramic views of the San Francisco Bay. The plinth’s rooftops are also adorned with native greenery, creating communal spaces for residents to unwind, exercise, or socialize with friends.
The architects of The Canyon have taken a comprehensive approach to sustainability. The building has been raised by more than five feet to accommodate projected sea level rise, demonstrating a forward-thinking commitment to environmental resilience. Additionally, lightweight glass fiber-reinforced concrete (GFRC) was employed for the façade panels, offering superior environmental performance compared to traditional precast concrete.


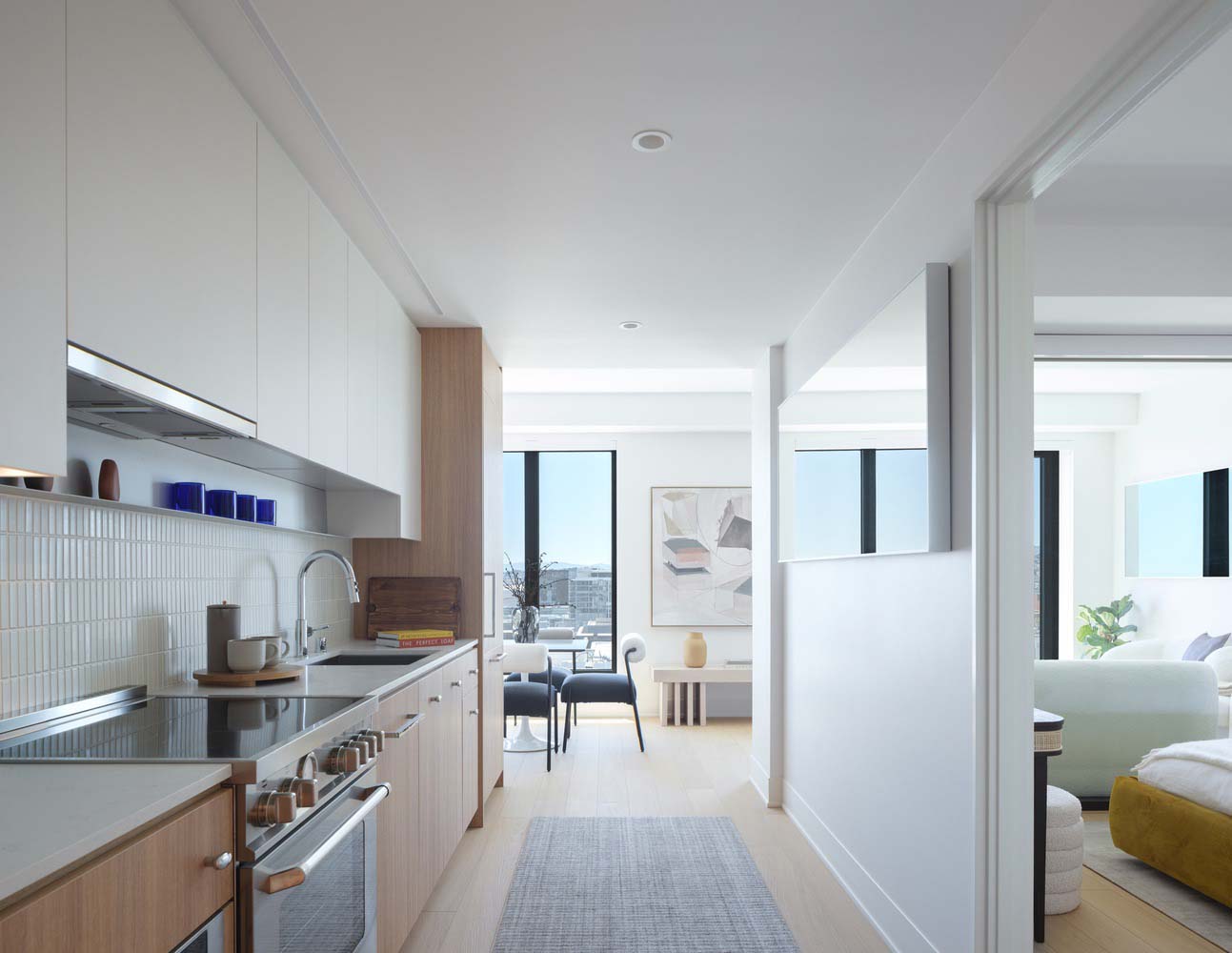

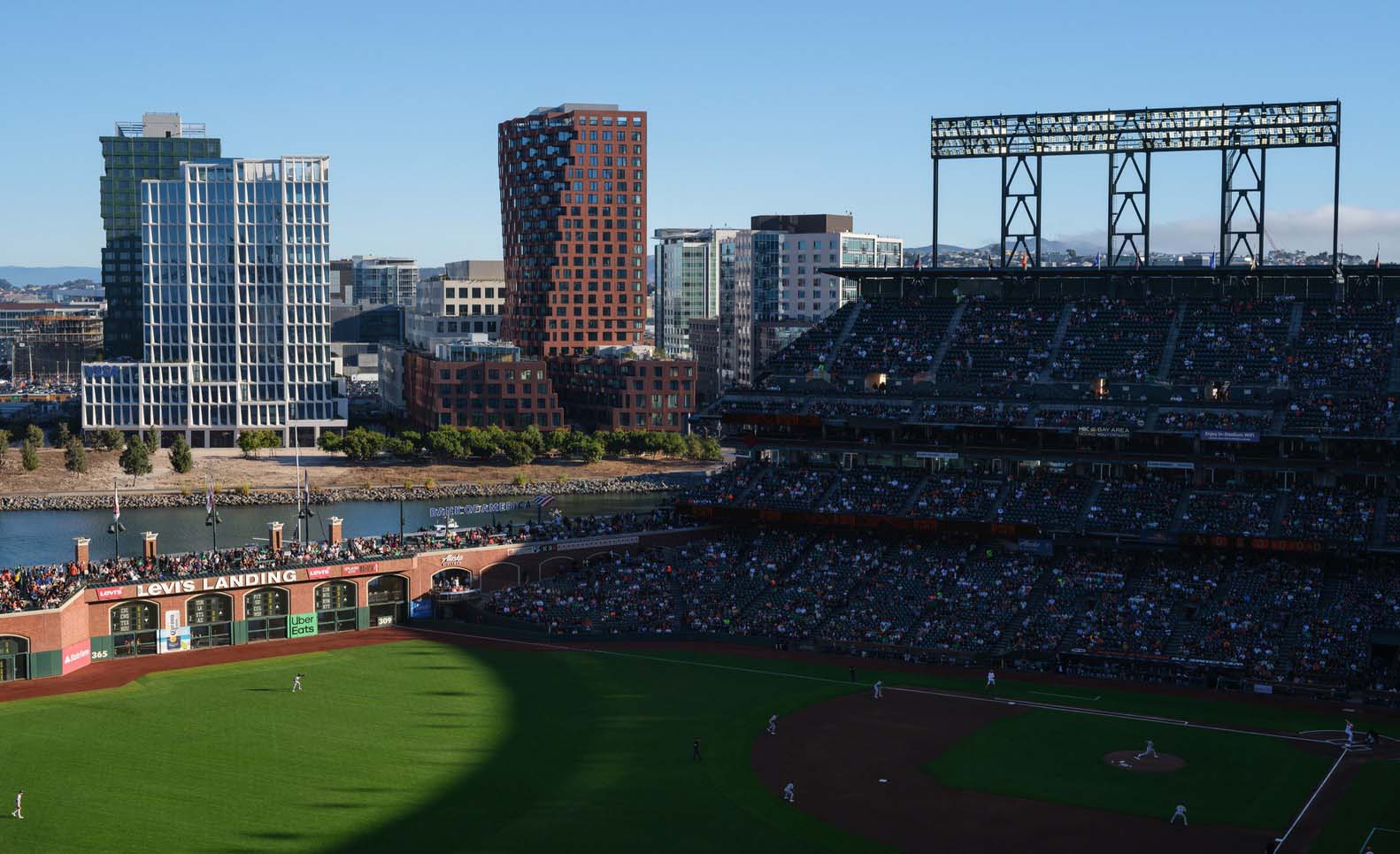
RELATED: FIND MORE IMPRESSIVE PROJECTS FROM THE UNITED STATES
One of the most remarkable aspects of The Canyon’s design is its integration of shared energy and water infrastructure with other buildings in the Mission Rock neighborhood. This approach enhances the project’s overall sustainability and reduces its carbon footprint. The proximity to the San Francisco Bay further allows the site to utilize bay water for cooling and heating via a water exchange system, significantly reducing CO2 emissions and water, sewer, and energy usage.
In terms of housing, The Canyon will help address San Francisco’s housing crisis. Over a third of the 283 apartments in the building are available at below-market rates, providing affordable housing options for middle-income residents. The allocation of these apartments will be determined through a lottery system, making this development a critical addition in the city’s ongoing efforts to combat its housing challenges.
As The Canyon by MVRDV becomes a prominent symbol of San Francisco’s innovative spirit, it’s evident that the Mission Rock neighborhood is on the brink of transformation, setting a high standard for sustainable, community-oriented development in the heart of the city.
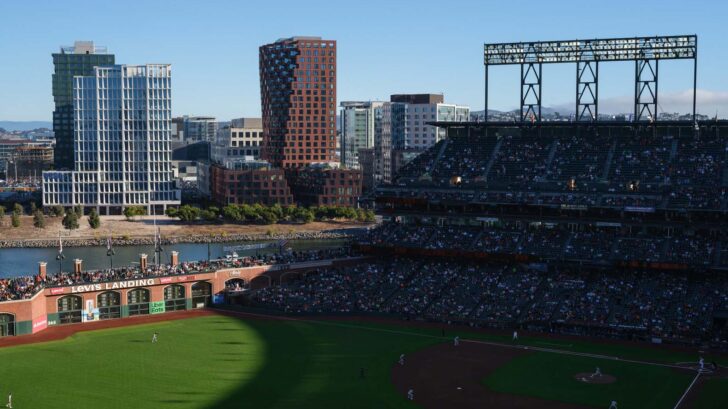
Project information
Architects: MVRDV – www.mvrdv.com
Area: 34900 m²
Year: 2023
Photographs: Jason O’Rear
Landscape Architects: GLS Landscape/Architecture
Structural Engineers: Magnusson Klemencic Associates
Founding Partner In Charge: Nathalie de Vries
Partner: Frans de Witte
Design Team: Fedor Bron, Mick van Gemert, Fouad Addou, Matteo Gramellini, Teodora Cirjan, Andrea Manente, Claudia Consonni, Aneta Rymsza, Marina Kounavi, Sandra Jasionyte, Ievgenia Koval, Nicolas Garin Odriozola, Paul van Herk, Kamila Korona
Copyright: MVRDV Winy Maas, Jacob van Rijs, Nathalie de Vries
Executive Architects: Perry Architects
Mep Engineers: PAE Engineers
Main Contractor: Swinerton Builders
City: San Francisco
Country: United States


