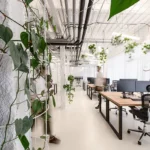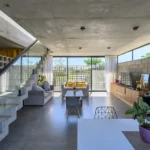
The term “foyer” historically referred to a hearth, symbolizing warmth and gathering. Today, it represents a space for relaxation and interaction, often during breaks or transitions. Studio mar.s architects reimagines this concept with Project Foyer, combining relaxation, functionality, and modern design to create a multi-use environment that encourages productivity and inspiration. Serving as both a coworking hub and a showroom for the Marslab concept store, the space also accommodates events and photography sessions. Industrial design elements and thoughtful spatial planning create a calm, focused atmosphere for collaboration and creativity.
A Dynamic Space for Multiple Uses
Project Foyer is designed to cater to a variety of needs, transitioning between coworking, product presentation, and event hosting. Each area has a defined purpose, enabling users to engage with the space in versatile ways. Whether used for collaborative meetings, showcasing unique designs, or organizing memorable gatherings, the space provides an ideal setting for creative professionals and design enthusiasts. Its ability to serve as both a working hub and a platform for presentations makes it an invaluable resource for encouraging connections and facilitating innovative projects.
The dual purpose of the space is reinforced by its thoughtful design. The Foyer allows individuals to showcase products and projects in a setting that emphasizes quality and attention to detail. At the same time, the coworking aspect supports business interactions and creativeness. Contemporary Czech and international design pieces are integrated throughout the space.

Artistic Collaborations and Details
As a showroom for the Marslab concept, the Foyer curates a diverse mix of pieces from local designers and smaller European furniture manufacturers. Featured items reflect a dedication to craftsmanship and design innovation. A standout element is the light fixture by Jiří Krejčiřík, which hangs above a table by Viccarbe, surrounded by chairs from Italian manufacturer Arrmet. The meeting room showcases chairs from the Arrmet Kiyumi collection paired with a unique light fixture by Jaroslav Chramosta.
Art and design converge throughout the Foyer, with pieces from Kombo Studio, paintings by Patrik Kriššák, and works by Maxim Havlíček incorporated into the space. These elements enrich the environment, adding layers of creativity and personality. An installation in the entrance features soft seating, complemented by a sideboard and coffee tables, alongside a comfortable sofa and armchair.

A Space of Harmony and Purpose
Project Foyer achieves an united integration of functionality and aesthetics. Every aspect of the space, from furniture to artistic accents, is chosen to create an environment that encourages both productivity and inspiration. By bringing together local talent and European craftsmanship, it offers a setting that resonates with a broad range of users, from design experts to professionals seeking a versatile working environment.
In rethinking the concept of a foyer, mar.s architects has created a space that aligns with modern needs while paying homage to its origins as a gathering place.

Studio: mar.s architects
Author: Martin Šenberger
Co-author: Romana Šteflová
Location: Prague, Czech Republic
Completion year: 2023.
Gross floor area: 120 m²
Client: Marslab
Photographer: BoysPlayNice



