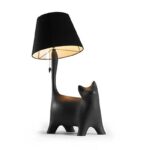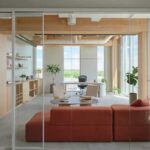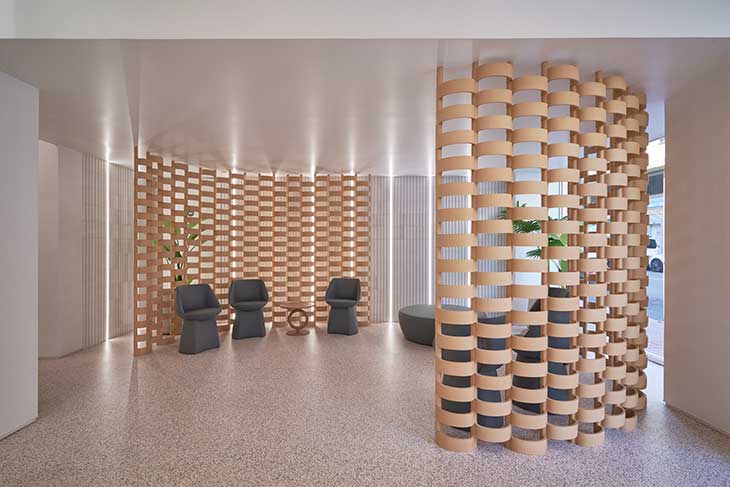
The interior design project for Sergio Miralles’ advanced podiatry clinic in Castellón, Spain, has been reimagined by Vitale, a design studio known for its innovative approach to healthcare environments. Vitale sought to create a fresh, uplifting experience for patients, breaking away from the typically sterile and uniform aesthetic of traditional clinics. Their aim was to redefine how podiatric facilities are perceived, using thoughtful design to establish the clinic as a leading center in advanced podiatry that emphasizes emotional well-being and comfort.
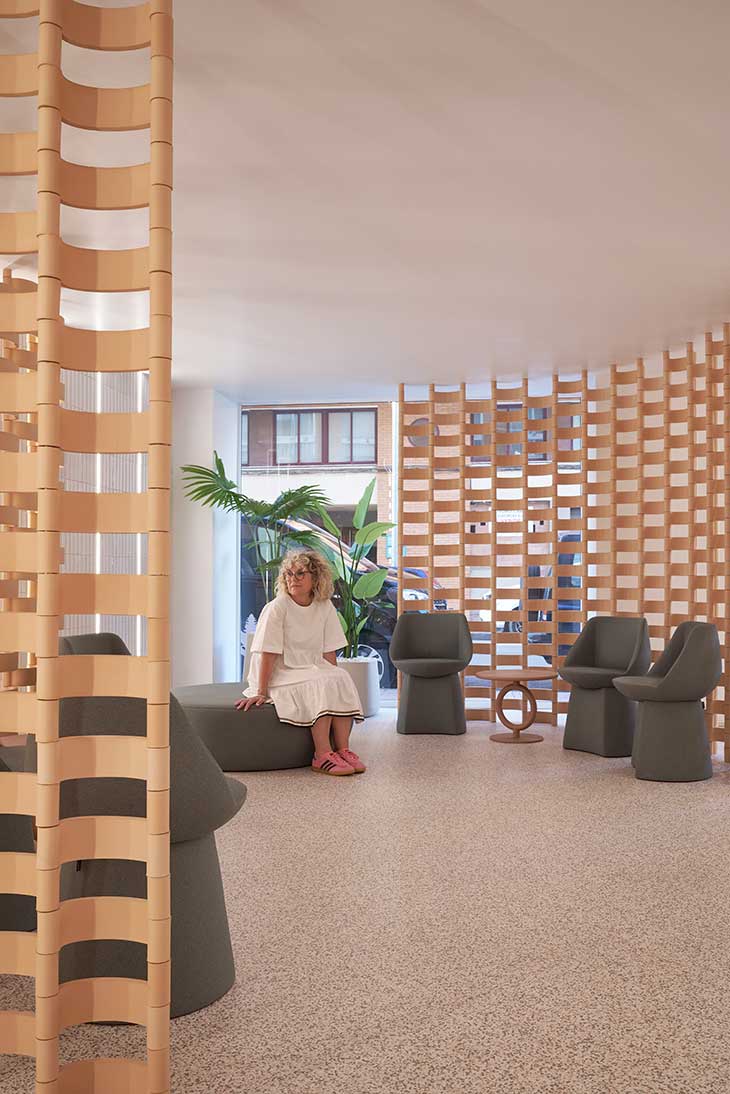
Central to Vitale’s approach was the desire to evoke an emotional state conducive to healing. The design drew inspiration from Mediterranean light and coastal landscapes, using elements that convey warmth and optimism to foster a positive patient experience. The concept of walking, central to both podiatry and recovery, is expressed throughout the space with subtle nods to movement and natural surroundings. From the moment patients enter the clinic, they are greeted by an environment that emphasizes well-being and the journey towards health.
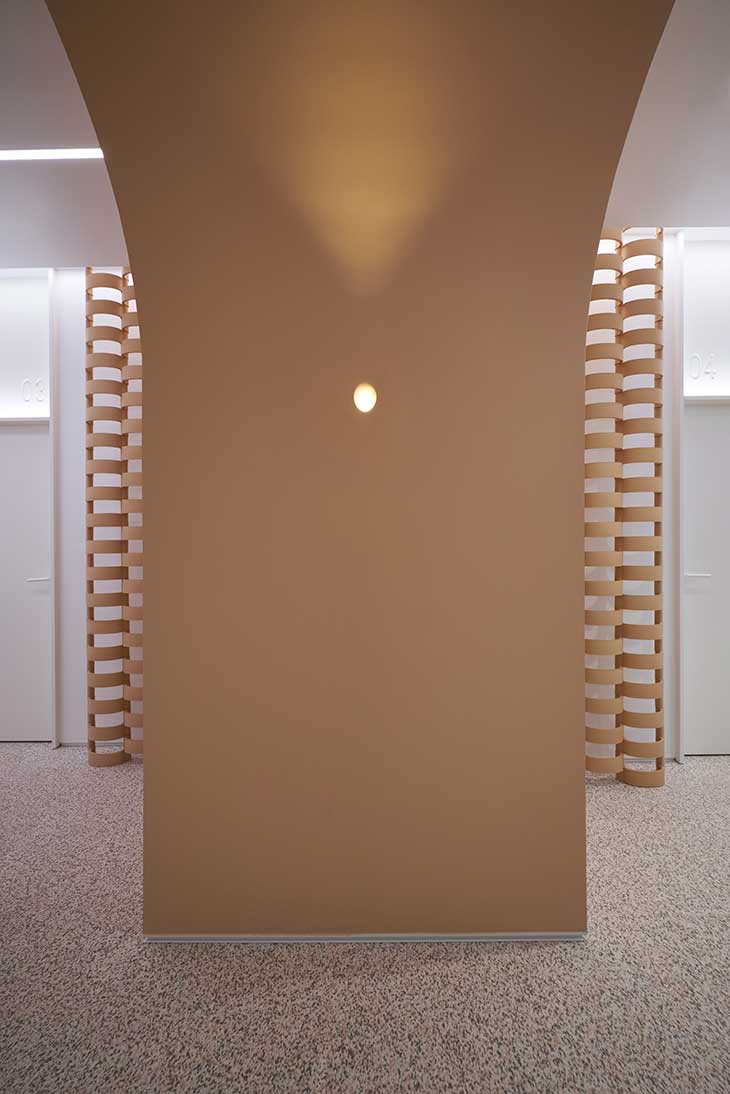
The new 380 m² facility includes various functional areas: a reception and waiting room, six treatment and consultation spaces, and a comprehensive medical-surgical area equipped with two large operating rooms. Vitale utilized ceramic latticework as both an aesthetic and functional element. This latticework recalls traditional Mediterranean architecture, reminiscent of coastal walks and outdoor environments. It also plays a key role in defining spaces, manipulating light and shadows to create a warm, calming atmosphere, while offering privacy in areas like the reception and waiting zones.
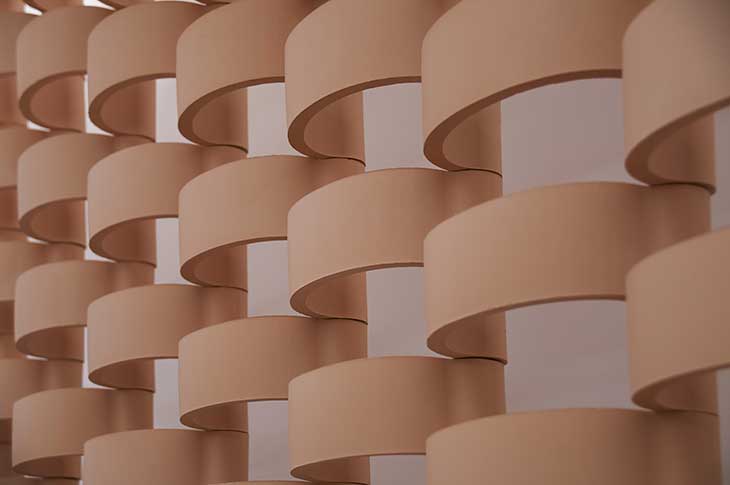
Materials used in the clinic were carefully selected by Vitale to evoke a natural and comforting atmosphere. Soft tones dominate the space, inspired by elements like skin, sand, and stone. Continuous vinyl flooring, which extends up the walls, ensures both durability and hygiene—crucial in a healthcare setting. This recyclable material, with its mottled texture reminiscent of sand, reinforces the natural aesthetic, seamlessly connecting the floor with the vertical surfaces of the clinic.
Vitale designed the reception area to make an impactful first impression, with vertical lighting and integrated storage solutions emphasizing the height and spaciousness of the room. Despite the clinic’s northern orientation and limited exterior openings, the waiting and reception areas feel bright and open. The latticework, which curves to embrace the furniture, adds a sense of privacy while enhancing the feeling of being connected to an outdoor environment. A textured ceramic feature wall with vertical lighting mirrors the reception area, adding continuity to the design.

Throughout the clinic, Vitale has paid careful attention to the interplay of light and texture. Latticework sections in the main hallway provide visual interest while concealing doors, and linear LED lighting highlights the clinic’s advanced, technological aspect. Indirect lighting and continuous wall treatments in consultation rooms contribute to a sense of spaciousness and calm. Vitale’s design for the clinic goes beyond functionality, creating an immersive environment that blends natural elements with a modern, Mediterranean soul. The result is a healthcare space that inspires well-being, optimism, and a positive state of mind, offering a unique, multisensory experience for patients.

Project: Sergio Miralles, Advanced Podiatry
Year: 2024
Location: Castellón
Area: 380 m²
Interior Design: Vitale
Branding: Vitale
Construction Company: Soriano Construcciones
Photography: Santiago Martín, Carlos Folch
Flooring: IQ Surface range by Tarkett
Latticework: Garbe by Cerámica Ferrés


