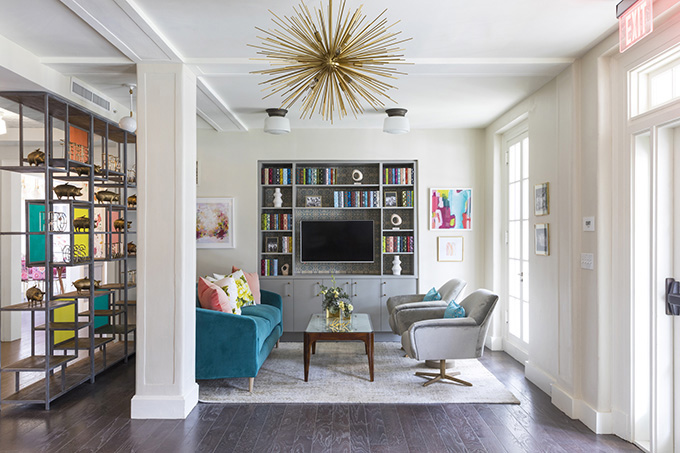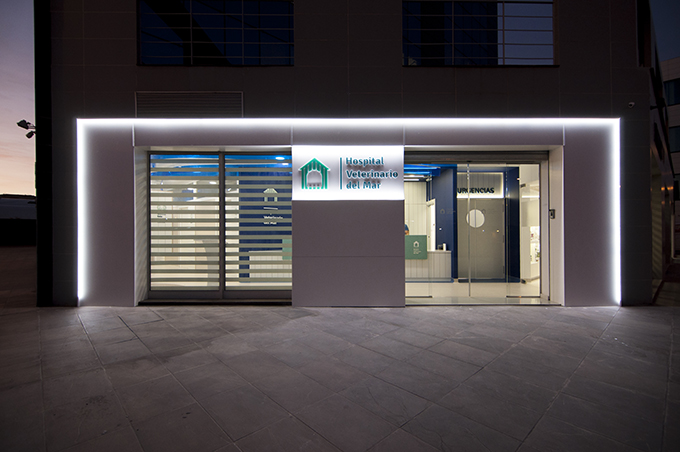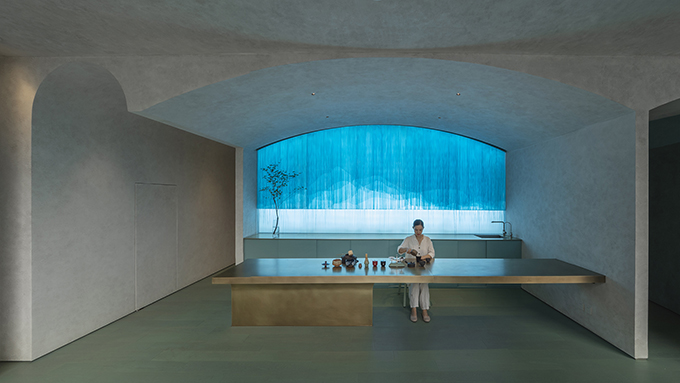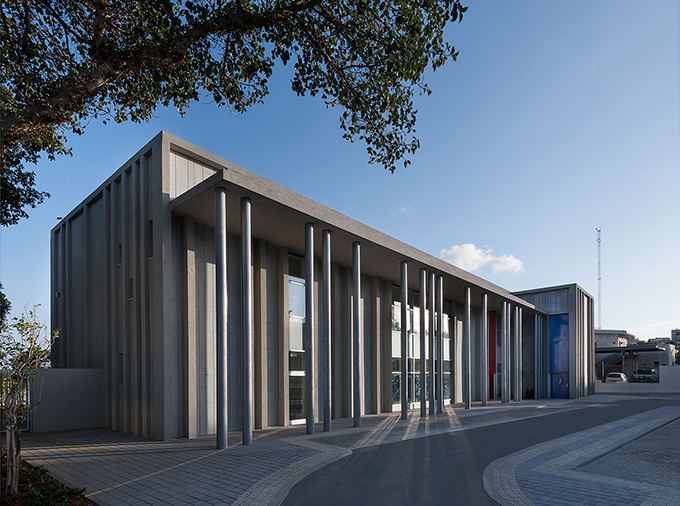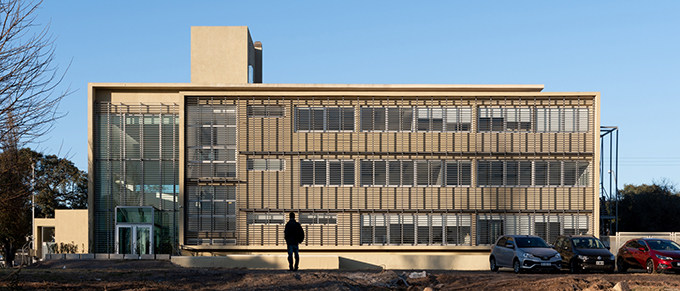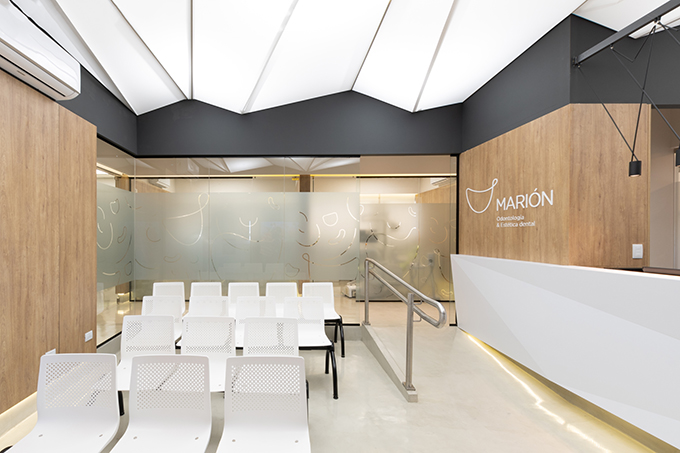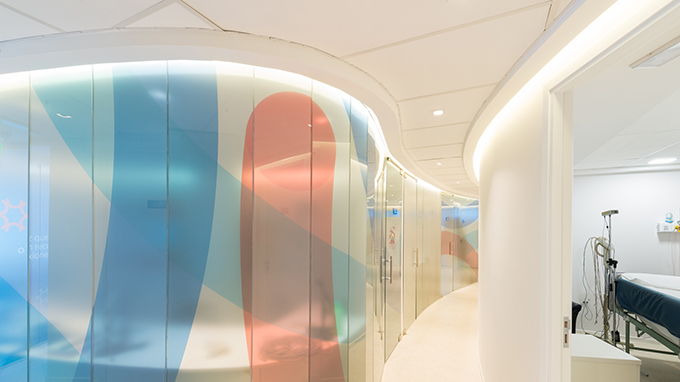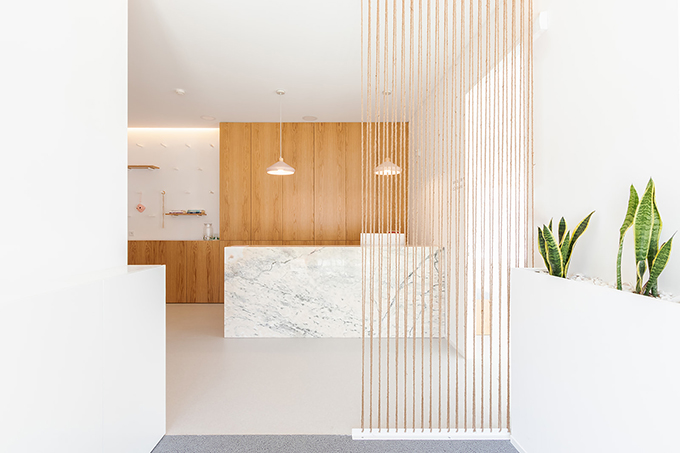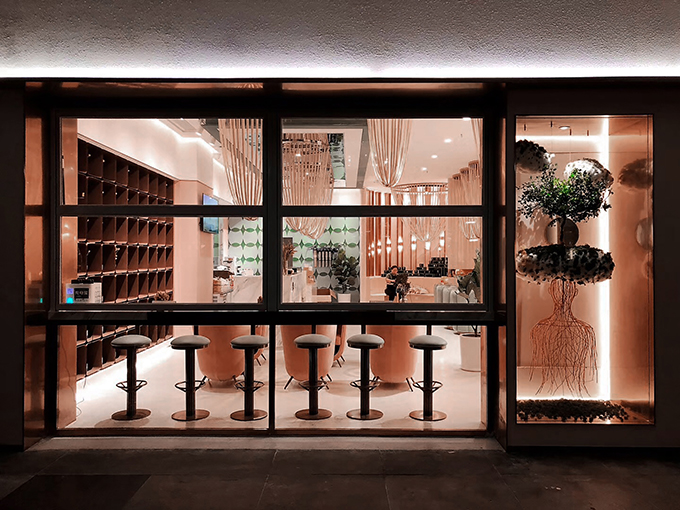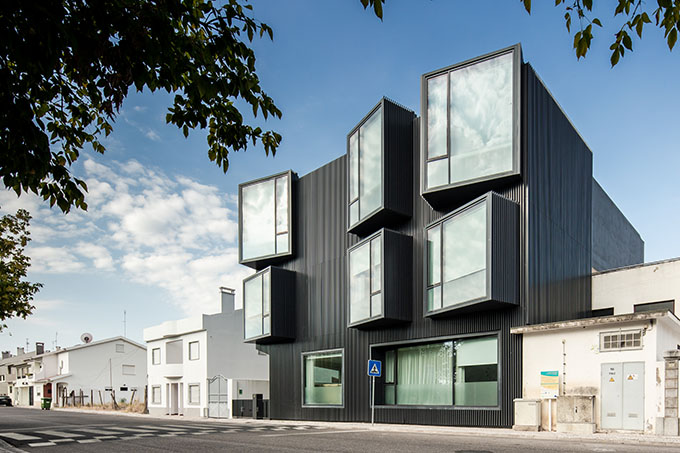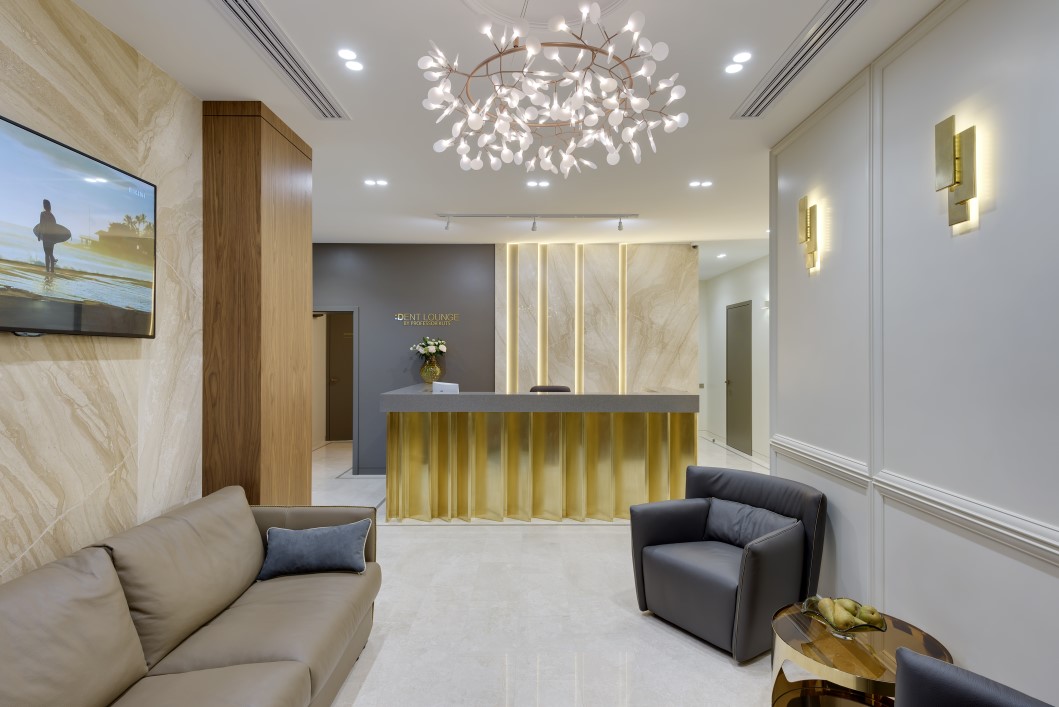Hogs for the Cause Family Center by EskewDumezRipple
New Orleans-based architecture studio, EskewDumezRipple, designed the Hogs for the Cause Family Center, a 8,200-square-foot Hogs House at the Children’s Hospital of New Orleans. The family center serves as a residence for loved ones of patients undergoing treatment at the Children’s Hospital. Take a look at the complete story after the jump. More


