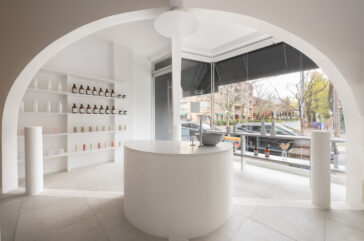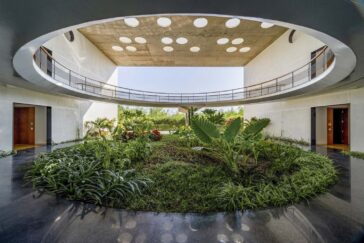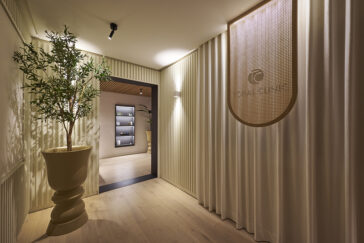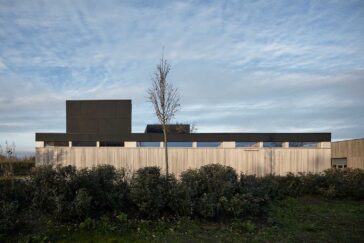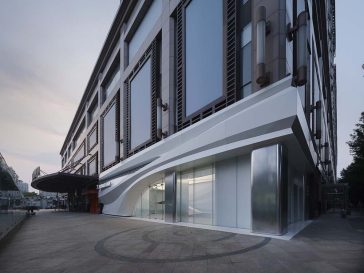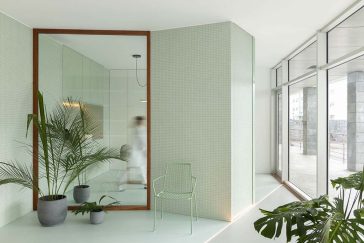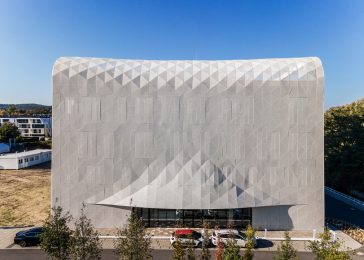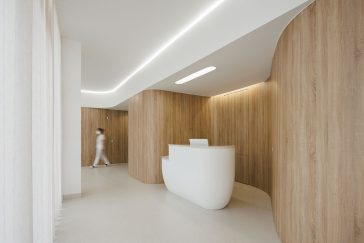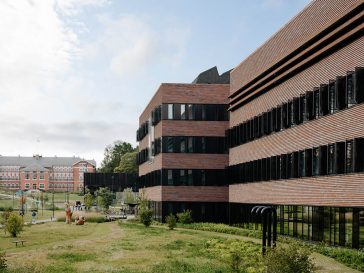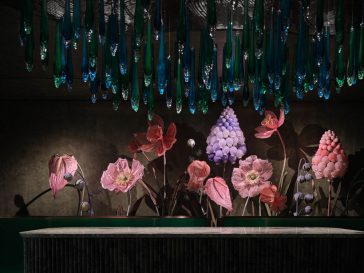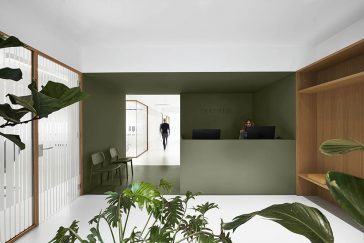StudioAC designs Pharmacy Lab in Toronto, Canada
StudioAC introduces the Pharmacy Lab, an innovative architectural marvel that seamlessly integrates the functionalities of a compounding pharmacy with a retail space. The strategic placement of the pharmacy functions at the rear of the building allows for the front retail space to take center stage. This is achieved through the thoughtful incorporation of rib arches […] More


