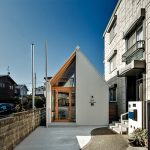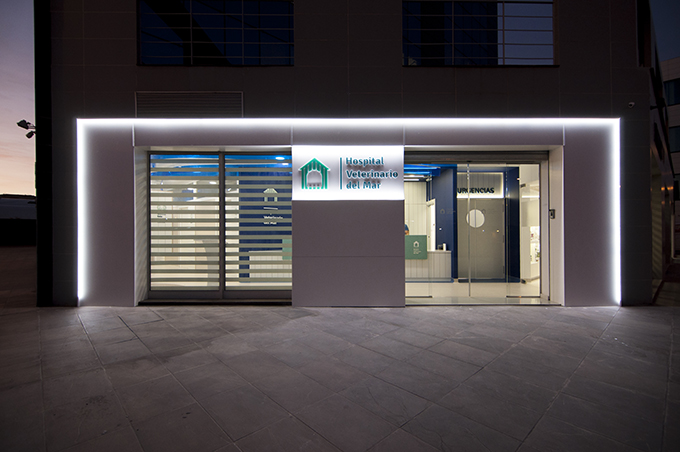
Vitale designed this 24-hour veterinary care center in Castellón, Spain. Take a look at the complete story after the jump.
From the architects: Hospital Veterinario del Mar is a 24-hour center specialized in comprehensive veterinary care services.
The corporate interior design project is the beginning of a new stage for the business, which has a thirty-year history
in the field. This new stage includes a change of location to larger facilities and the renewal of the brand and a new positioning in the market.
The global communication strategy generated synthesizes the concepts of “medical center”, “closeness” and “well-being”. The aim is to show a business that is highly differentiated from the competition, which generally offers an image of “store” above the perception of a medical center. All the elements and environments of the brand are designed under these premises.
The new brand takes home, protection and family as its inspiration, in connection with the sea. The combination of the colors used (blue, aquamarine and sand) has a soothing effect and evokes life, health and nature. A simple iconography is developed to support a visual communication system that organizes the different areas of the hospital.
The premises (about 420 sqm) had to satisfy a complete and complex program that would enable the wide diversity of medical routines that take place in the hospital. The reception area separates the canine and feline areas for an independent access that prevents cats from coming into contact with dogs. The large natural quartz-lined counter incorporates a raised side space to receive the cat carrier.
The canine area has 4 examination boxes with direct access to the admission area, a waiting area with a nutrition store, a grooming area and toilets for customers.
The feline area has a waiting area with a nutrition store and the examination box connected to its independent admission area. The Hospital Veterinario del Mar has been designed to obtain the cat friendly seal, fulfilling the requirements of the International Society of Feline Medicine that favor the well-being and recovery of feline patients. Both the reception and the waiting area have specific areas for carriers.
RELATED: FIND MORE IMPRESSIVE PROJECTS FROM SPAIN
The medical facilities are completed with a common medical-surgical area that includes a room for: ultrasound, x-rays, CT, ICU, common work area, two operating rooms and the area for the hospitalization of infectious or isolated patients. The private area has a dressing room, an office and a rest room for doctors and assistants. The hospital also has a multifunctional room that serves as a training room, library and rehabilitation area. In the interior design project developed by Vitale, it was important that users and their pets could connect with each of the spaces with the greatest possible comfort. For the design of the common areas of the hospital, analogous nature was used to evoke the marine environment through organic shapes, materials, finishes, textures, transparencies and colors.
Winding waves run through the ceiling and visually connect the reception area with the canine waiting area, where the organic aesthetics of Pedrali’s Ikon benches stands out. The ceilings of the examination boxes are a wink to the coastal aesthetics. The flooring used throughout the hospital is from Tarkett’s Primo Premium collection. It is a vinyl floor that allows it to be raised when it meets the walls in those areas of the hospital where hygiene is essential. The furniture and the walls that are paneled are made from melamine with a decorative surface grating that shows the MDF base board.
The result is a project that meets the established communication goals and conveys the corporate philosophy of the business. A new space that improves the customers’ and their pets’ experience, promotes wellbeing, the perception of calm, health and comfort.
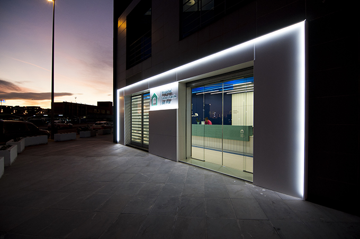
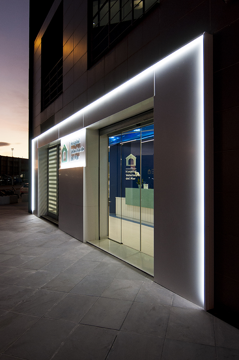
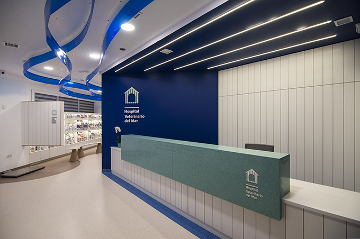
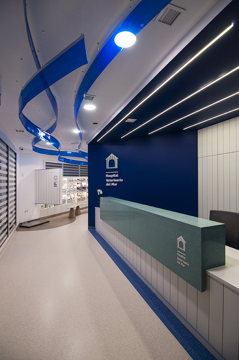
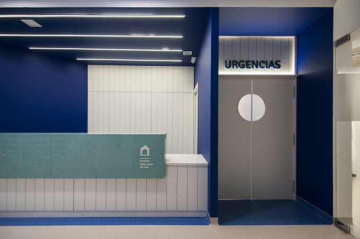
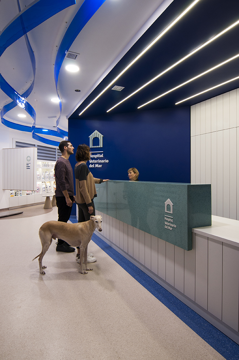
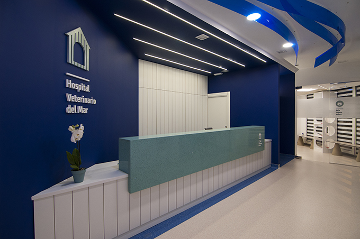

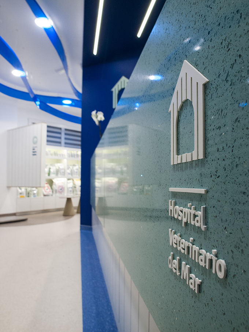
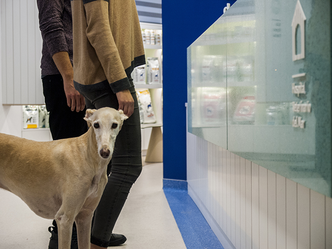
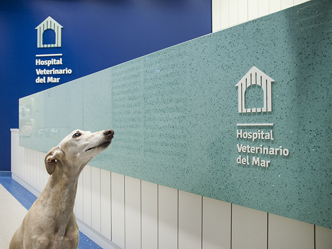
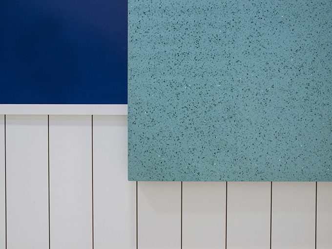
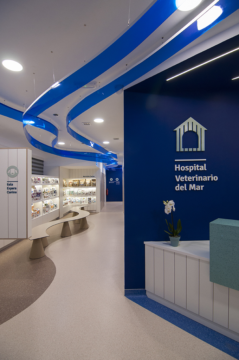
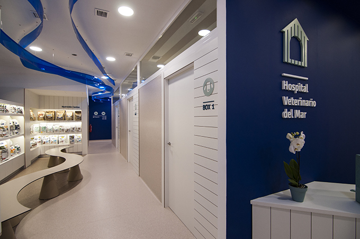
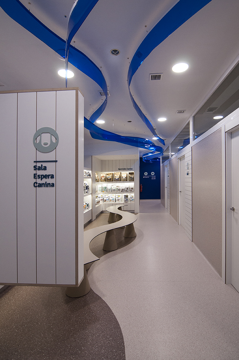
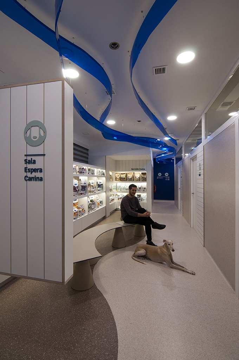
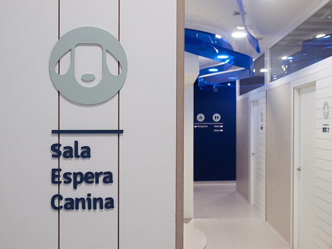
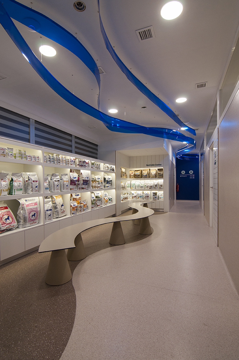
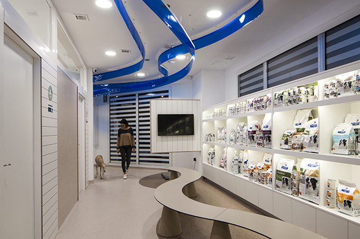
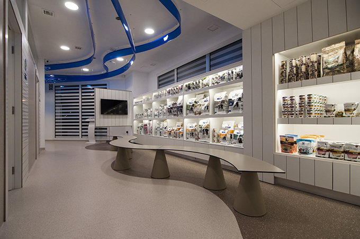
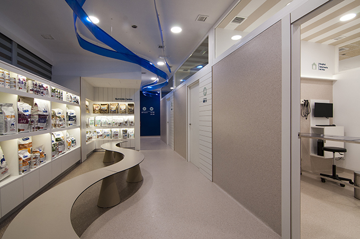
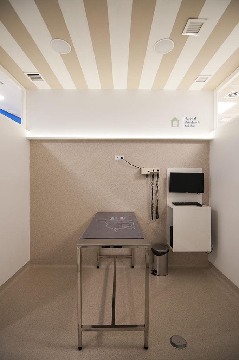
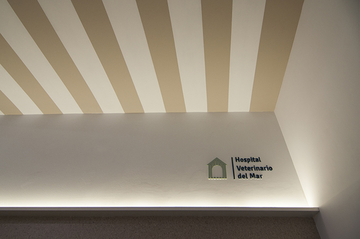
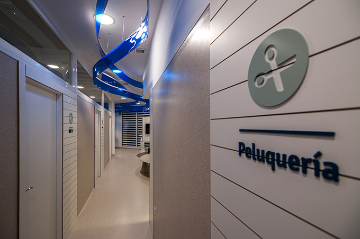
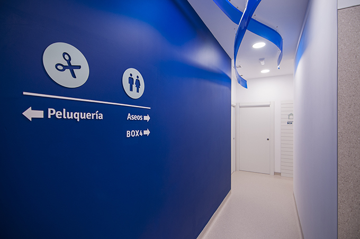
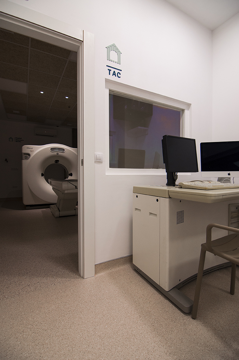
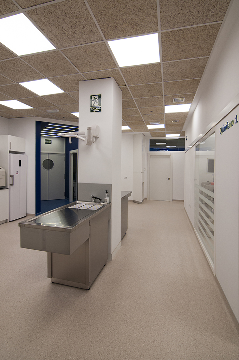
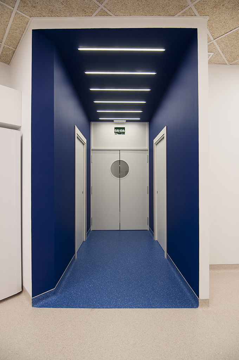
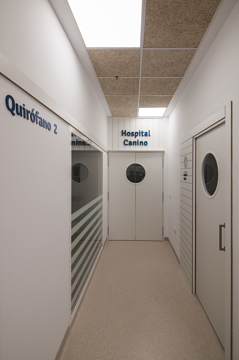

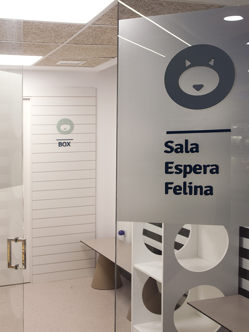
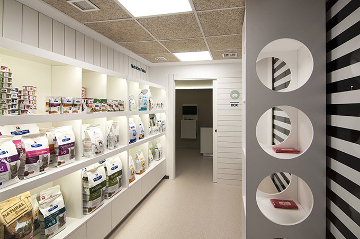
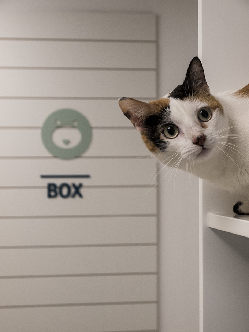
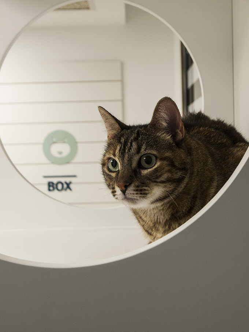
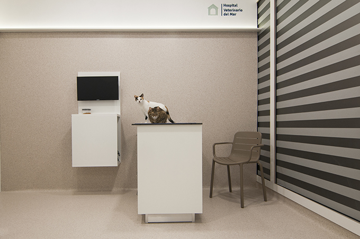
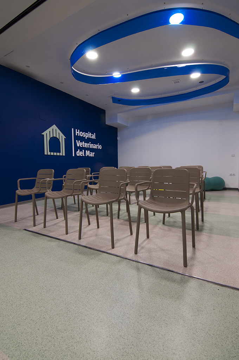
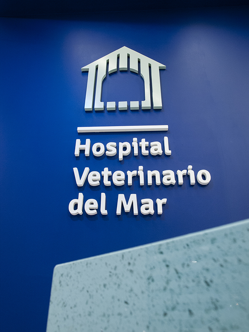
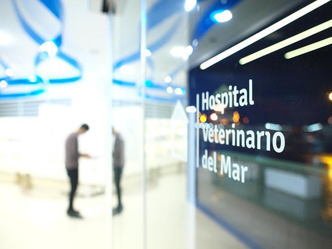
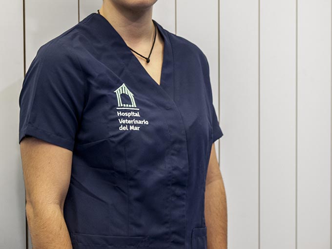
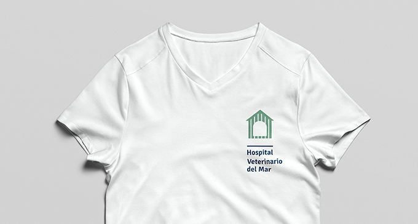
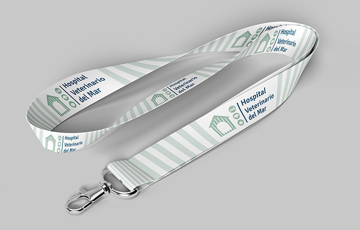
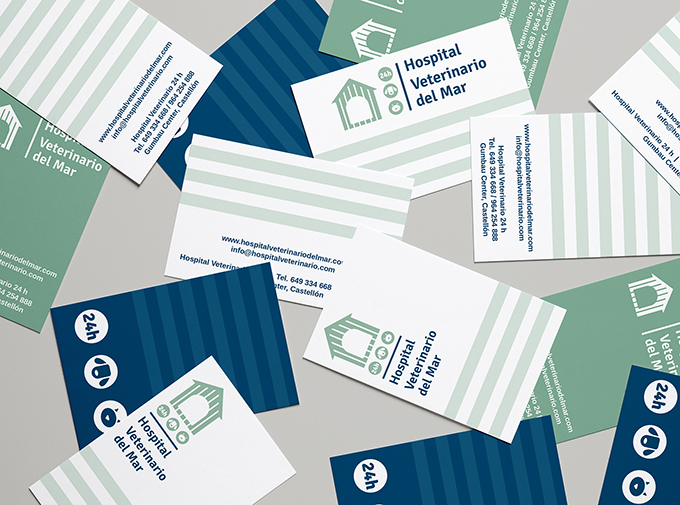
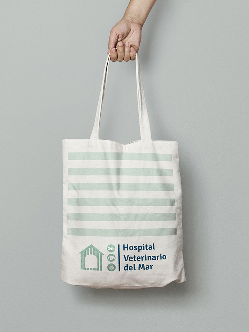
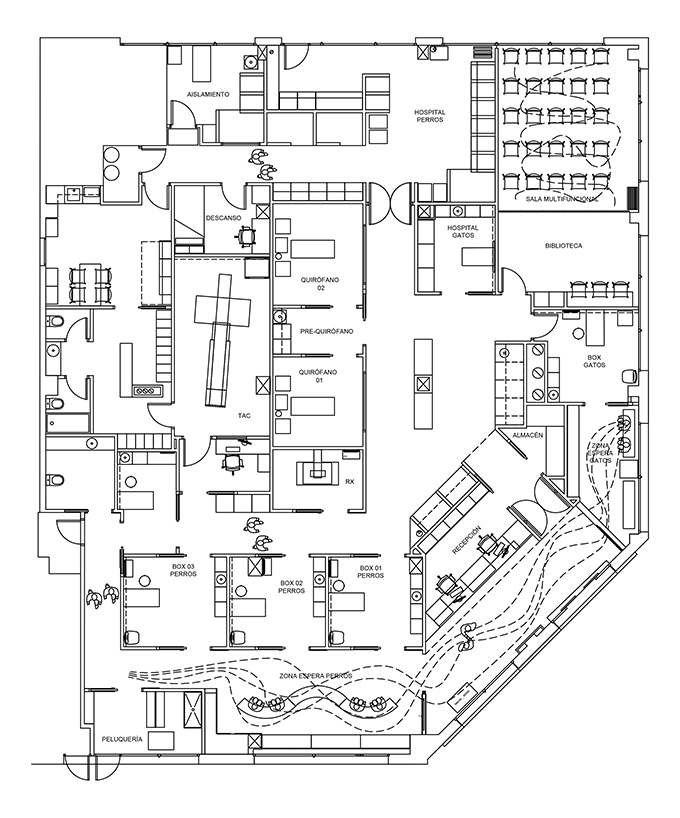
Project: Hospital Veterinario del Mar
Year: 2019
Location: Castellón
Interior Design and Branding: Vitale
Area: 420m2
Furniture: Pedrali, Resol
Floor: Tarkett
Walls: Fabresa
Photography: Vitale
Vitale
Cataluña 17, 2 dcha.
Find more projects by Vitale: www.vitale.es


