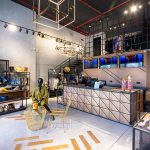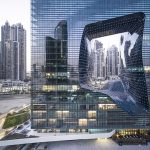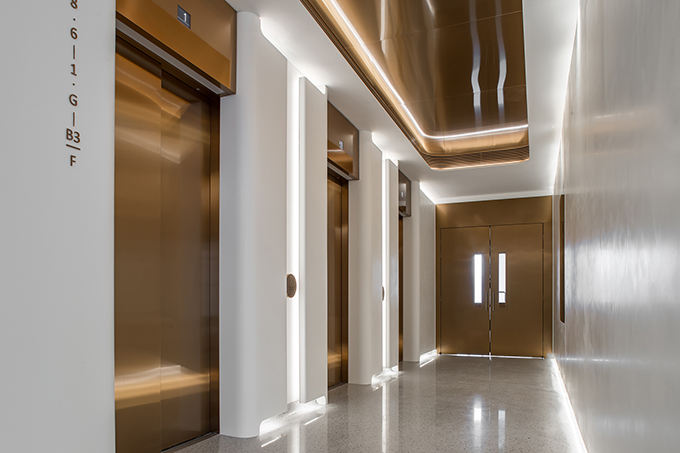
CL3 Architects Limited this stunning 20 level tower in Hong Kong. The project includes 2 floors of retail space, 10 floors of medical and beauty clinics and 5 floors of F&B facilities on the top compliment these functions. Take a look at the complete story after the jump.
From the architects: H Zentre is a unique custom designed and built 20 levels vertical tower catering for the wellness and health industries in Hong Kong. It is located at the heart of Tsim Sha Tsui. The project consists of a 2 levels retail podium catering to beauty products, and 10 floors of vertically stocked medical and beauty clinics. 5 floors of F&B facilities on the top compliment these functions.
Health and hygiene are the driving force for the project, utilizing seamless flooring and wall materials commonly used in hospitals, the design features streamlined, curved edged and rounded corners to provide easy surfaces for cleaning. A white and copper palette gives a healthy, hygienic appearance with a contemporary, luxurious touch. Proximity sensing doors and fixtures provides hands free access to most facilities, perfect for a city under health threats from COVID-19.
RELATED: FIND MORE IMPRESSIVE PROJECTS FROM CHINA
Further amenities, to enhance convenience and privacy of patients visiting the medical centre and clinics, includes private car parks at the same levels as the clinics, with the smart IT technology to provide better care to visitors of the healthcare facilities in the building. Individual primary air unit for fresh air intake ensures excellent grade for indoor air quality and avoids cross contamination.
The project has received gold level WELL certification, platinum level LEED, among other International green awards.
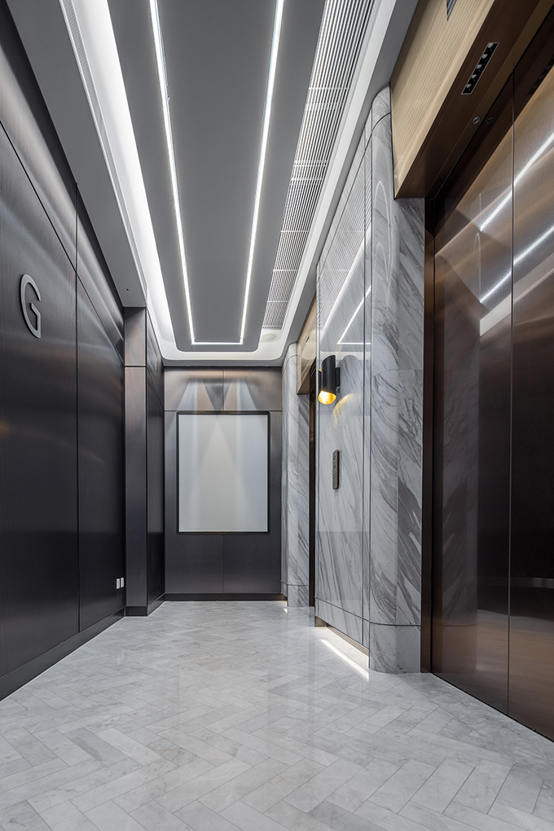
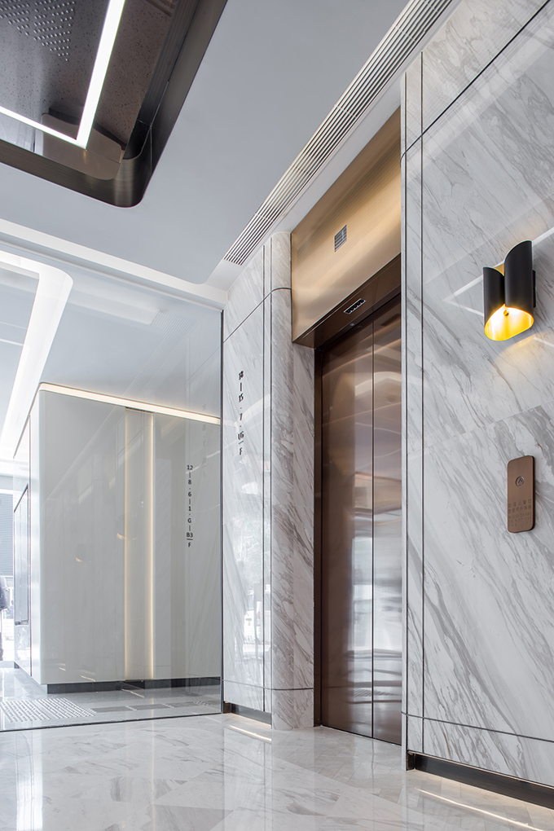


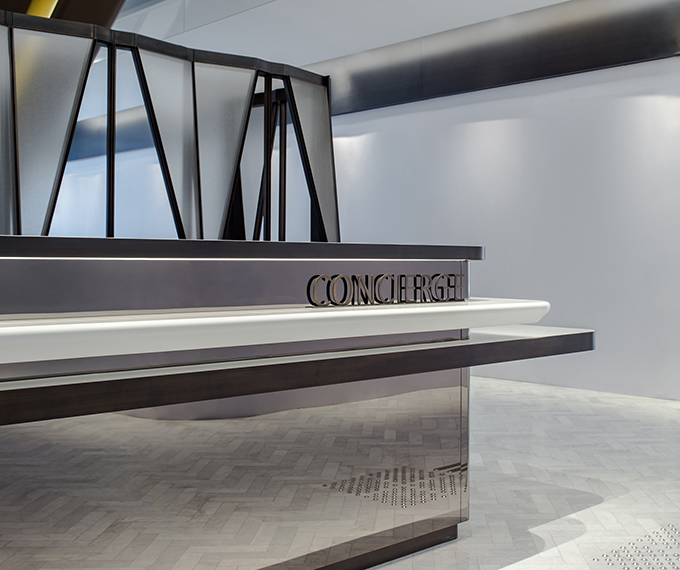

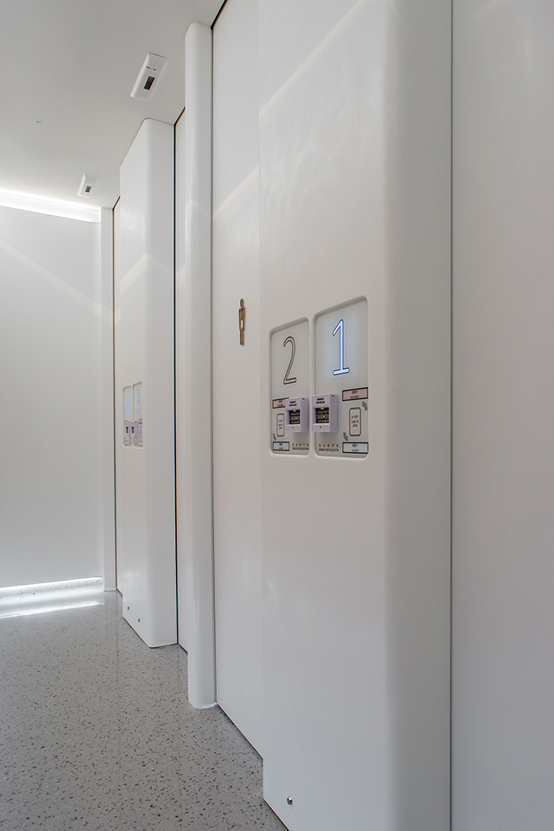

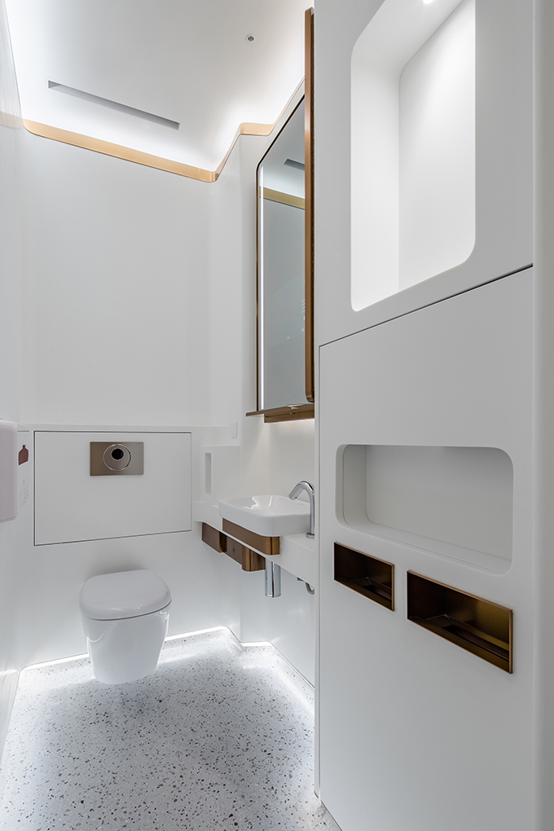


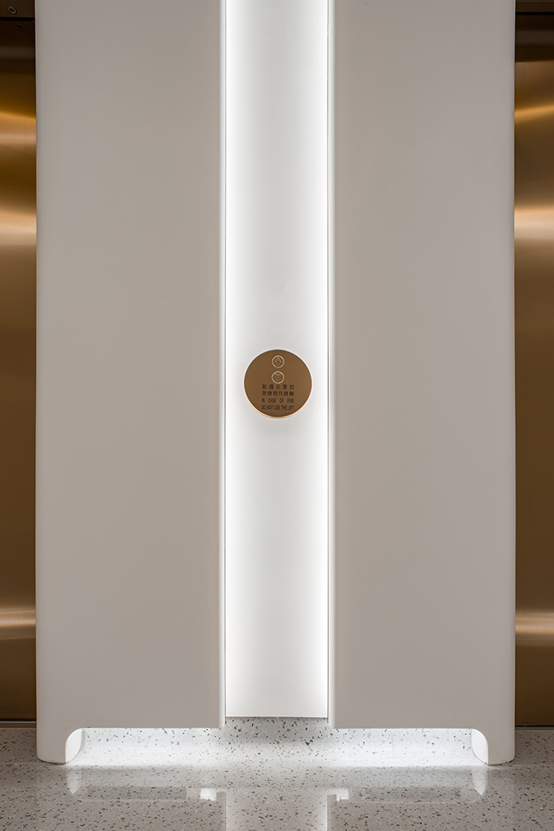
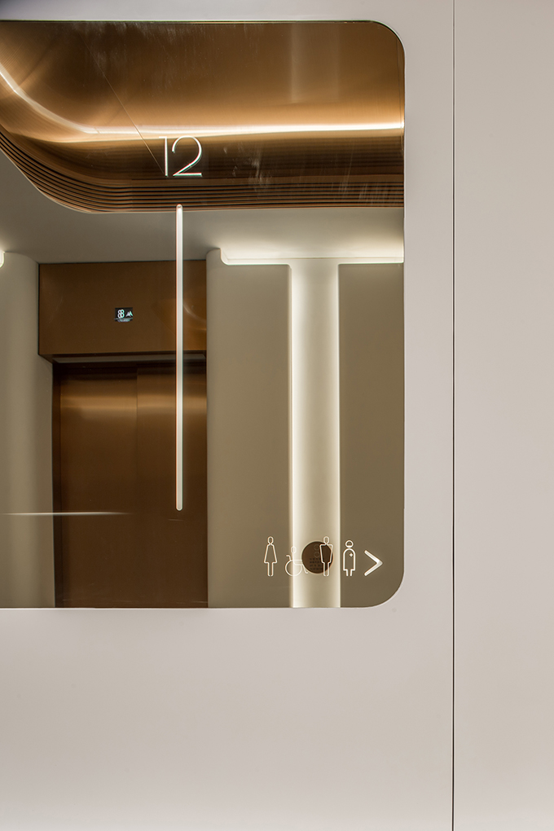
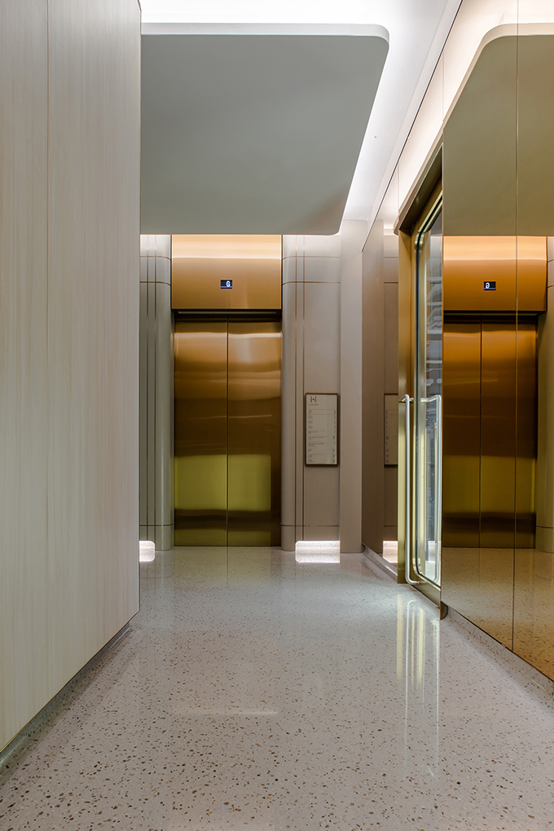



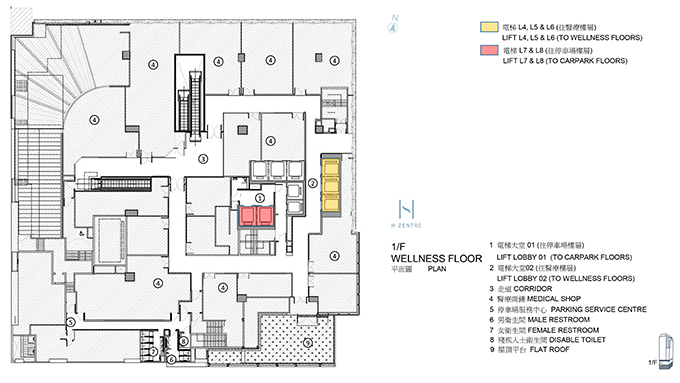



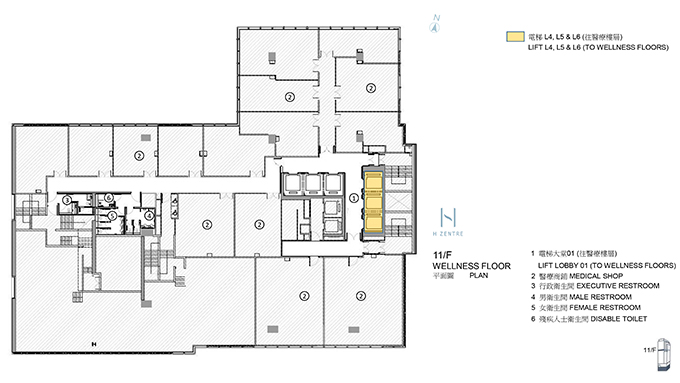


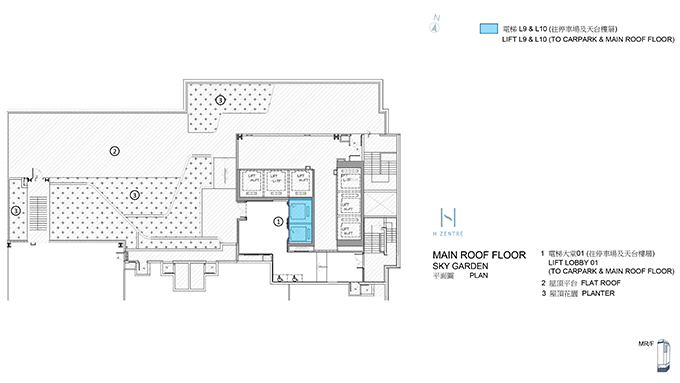
Project Information
Project name: H Zenter
Project type: Commercial + Retail
Interior design: CL3 Architects Limited – www.CL3.com
Design team: William Lim, Clinton Tsoi, Jun Tse, Kenry Ho
Location: 15 Middle Road, Tsim Sha Tsui, Kowloon
Area: 31,559 m²
Completion time: DEC 2019
Photography: Nirut Benjabanpot


