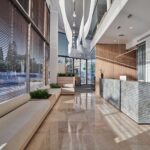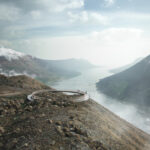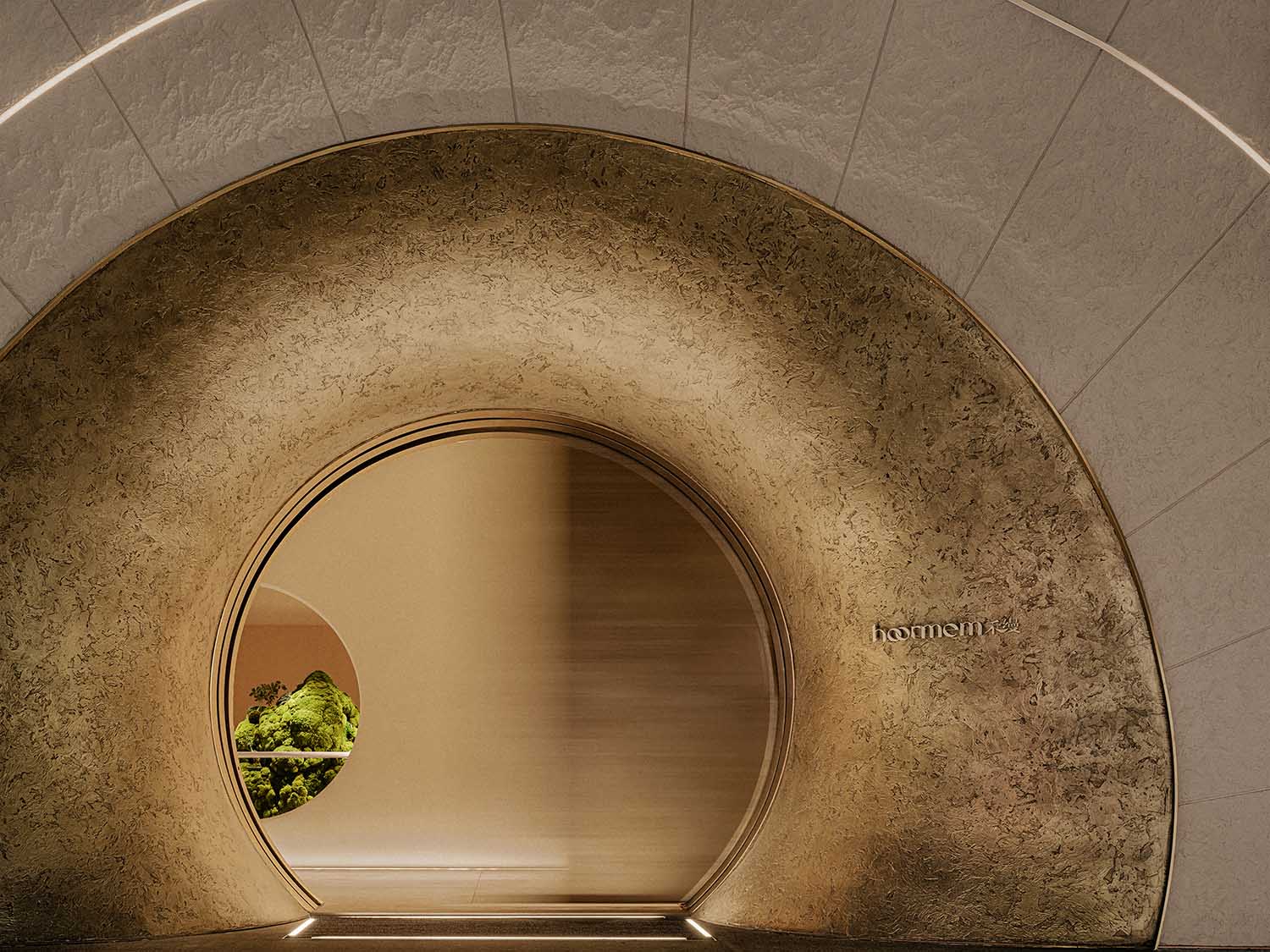
In a bustling cityscape, where the concrete jungle often overshadows the human need for tranquility and healing, the Hoormem Muscle Research Aesthetics Center in Zhangzhou, Fujian offers a refuge providing its vistors with a a soft and healing place. This center, born from the visionary minds of Chief Designers Cai Xuanna and Lin Jiacheng of CUN PANDA NANA, has redefined the concept of architectural aesthetics by seamlessly integrating the principles of wellness, healing, and connectivity.
We talked to the architects about their design inspiration, the center’s design features, and design elements that provide a multi-sensory experience.

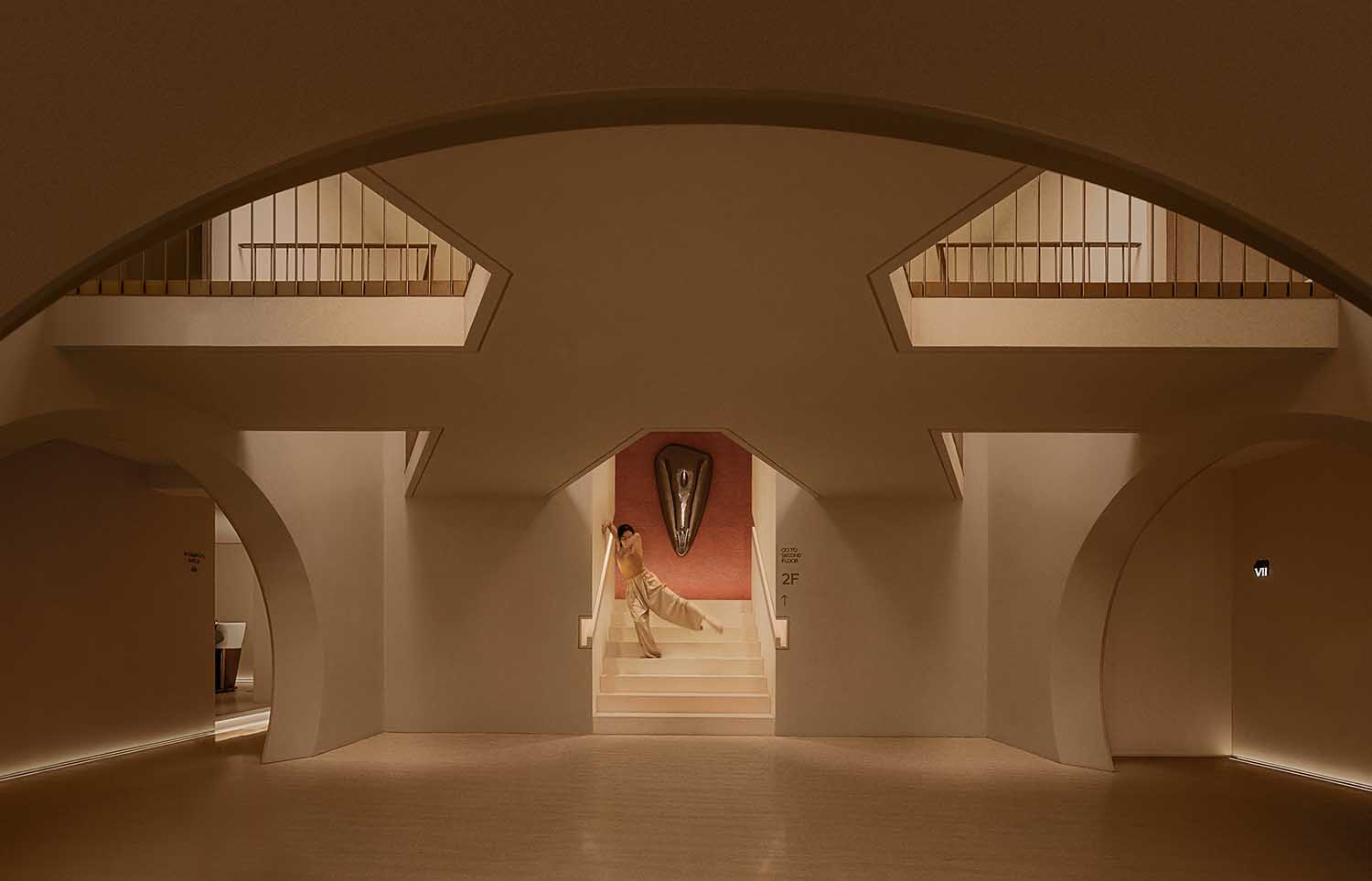
The project draws inspiration from the concept of “the softness of the body” by Austrian designer and architect Horst Rittel. How did you embody this concept throughout the design, and how do you see its relevance in today’s architectural context?
The Hoormem center embodies the concept of “the softness of the body” by incorporating organic design elements, soft aesthetics, spatial connectivity, and a focus on wellness and healing. This concept is highly relevant in today’s architectural context as it aligns with the evolving emphasis on human-centric, holistic, and well-being-focused design principles. It reflects a shift in contemporary architecture towards creating spaces that promote relaxation, connection, and overall human well-being, resonating with the broader societal desire for more empathetic and nurturing environments.
The exterior facade of Hoormem stands out due to its milky white textured marble veneer and golden metal opening. How do these choices fit into the overall theme of softness and transparency, and what was the intention behind making it distinct from other commercial spaces?
The exterior facade of Hoormem, characterized by milky white textured marble veneer and golden metal openings, fits into the overall theme of softness and transparency by creating a sense of luxury and elegance while maintaining a welcoming and inviting appearance. The intention behind this distinct design was to set the center apart from typical commercial spaces. It aims to draw in visitors with a warm and opulent aesthetic, encouraging them to shed their masks and armor and embrace the concept of softness and healing within a unique and captivating environment.
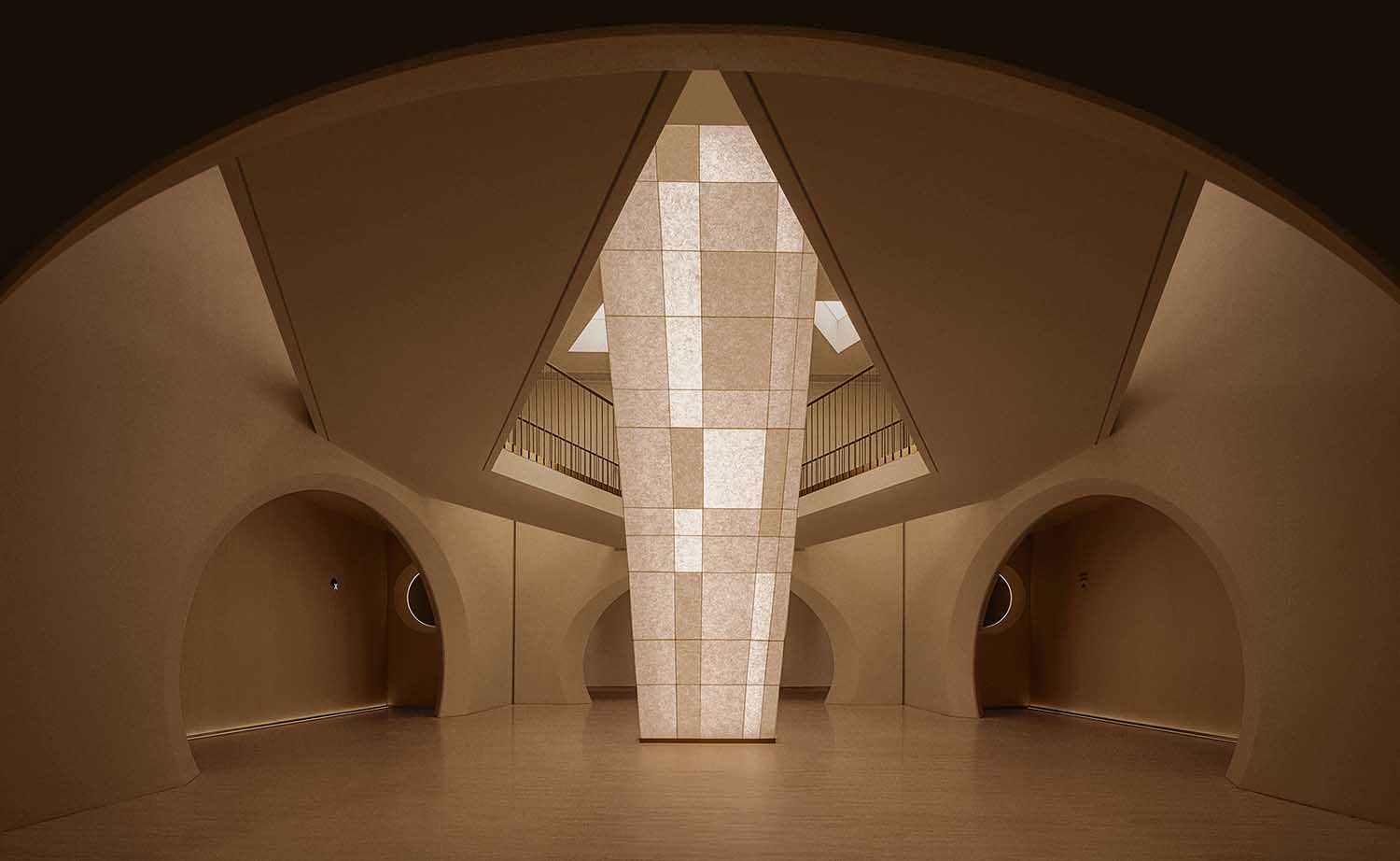
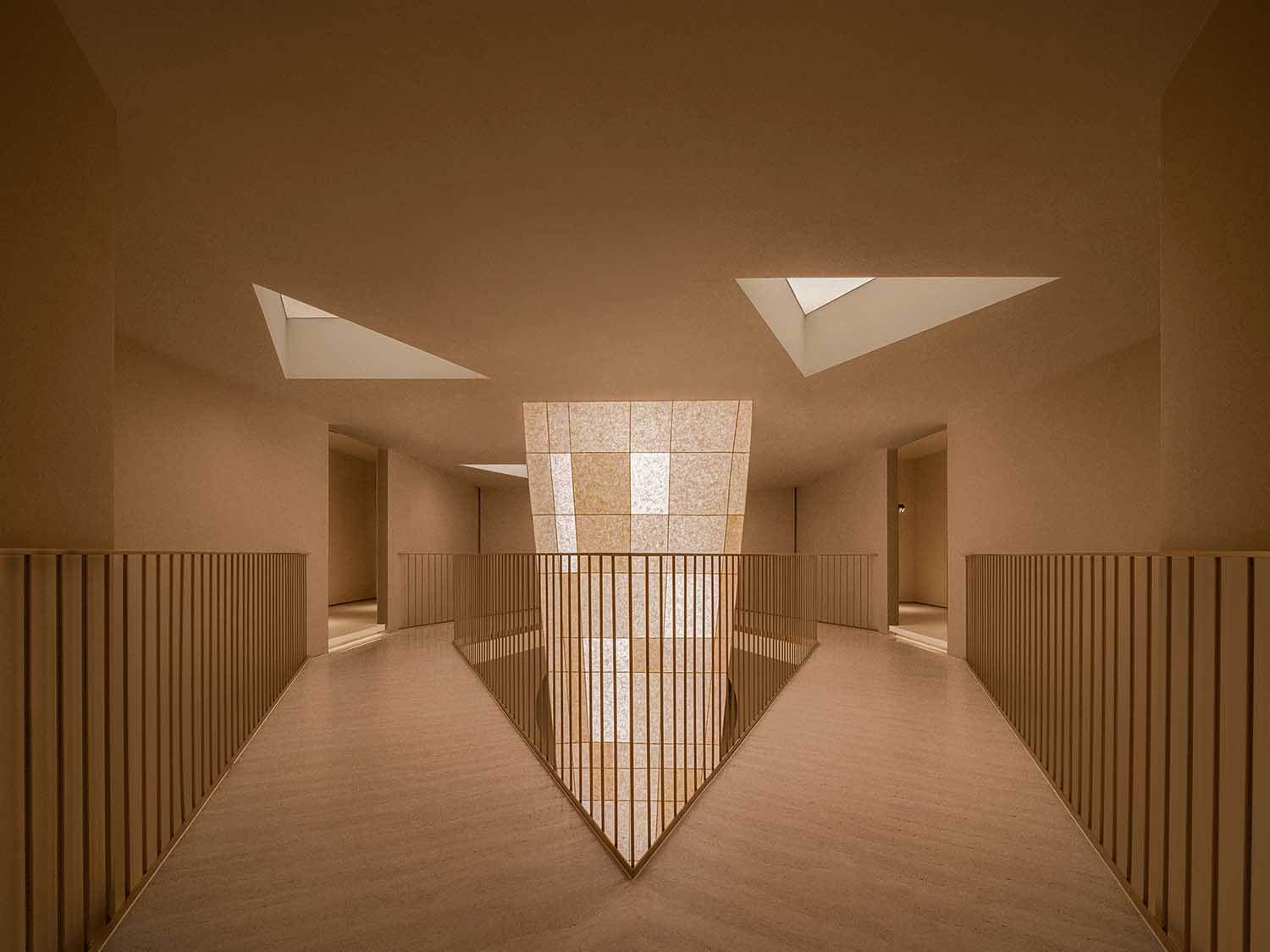
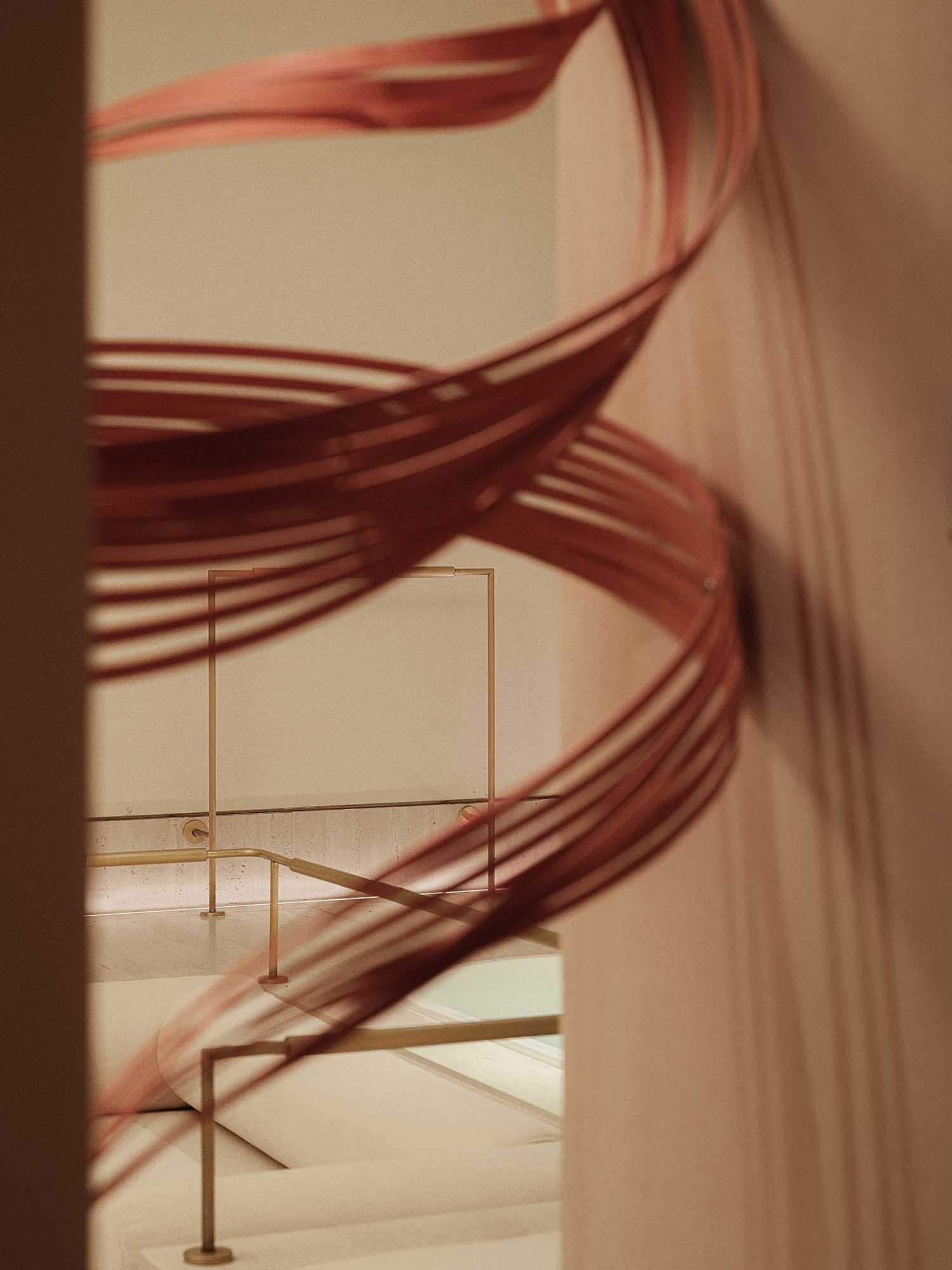
Inside the Hoormem center, there is an emphasis on delicate curves and an absence of distinct angular blocks. How does this design choice enhance the experience for visitors and align with the project’s goals?
The emphasis on delicate curves and the absence of distinct angular blocks inside the Hoormem center enhances the overall visitor experience and aligns with the project’s goals by creating a comfortable, visually pleasing, and cohesive environment. This design choice promotes a natural flow within the space, allowing visitors to move freely and comfortably. It also fosters a sense of visual harmony and tranquility, reducing visual distractions that could disrupt the therapeutic ambiance. Additionally, the absence of sharp angles and rigid structures contributes to a feeling of relaxation and serenity, ultimately aligning with the center’s goal of providing a soft and healing atmosphere for its visitors.
The center’s design features a clear “symbol” that spans across two levels, emphasizing connectivity. Can you elaborate on its significance and the role it plays in fostering a sense of closeness and relaxation among the visitors?
The clear “symbol” that vertically spans across two levels in the center plays a significant role in fostering a sense of closeness and relaxation among visitors. This symbol represents a visual and spatial connection that aligns with the center’s emphasis on connectivity and well-being.
Its significance lies in its ability to create a shared spatial sequence within what was originally an enclosed space. This symbol breaks down physical barriers and encourages a sense of unity and coherence among visitors. It allows individuals to move freely between levels, providing a feeling of interconnectedness.
As visitors engage with the space and navigate through this vertical connection, they experience a sense of closeness to others within the center. This connection fosters a feeling of relaxation and comfort, as it promotes a shared journey towards well-being and self-discovery.
In summary, the clear “symbol” serves as a unifying element that enhances connectivity and closeness among visitors, contributing to a harmonious and relaxing atmosphere within the Hoormem center.
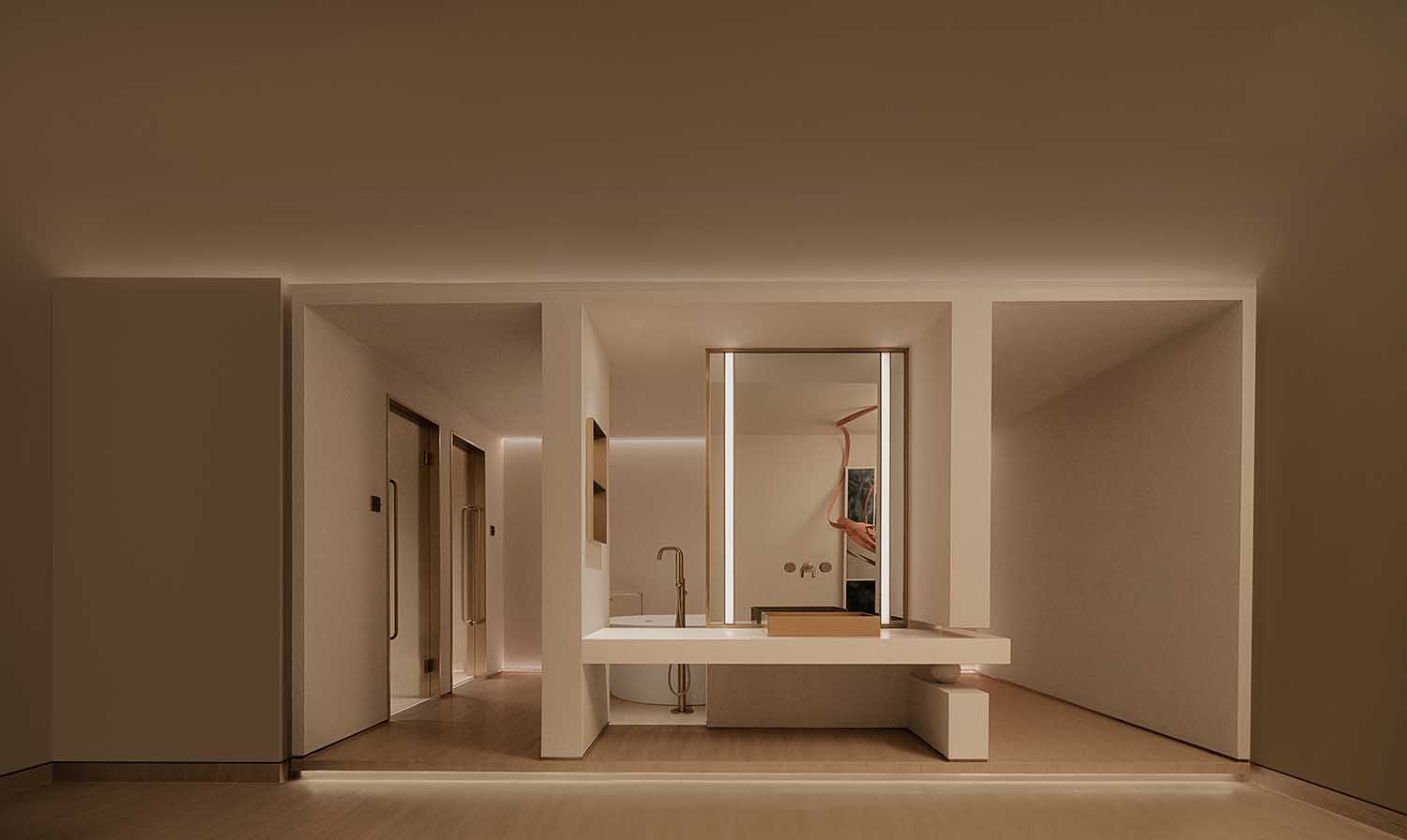
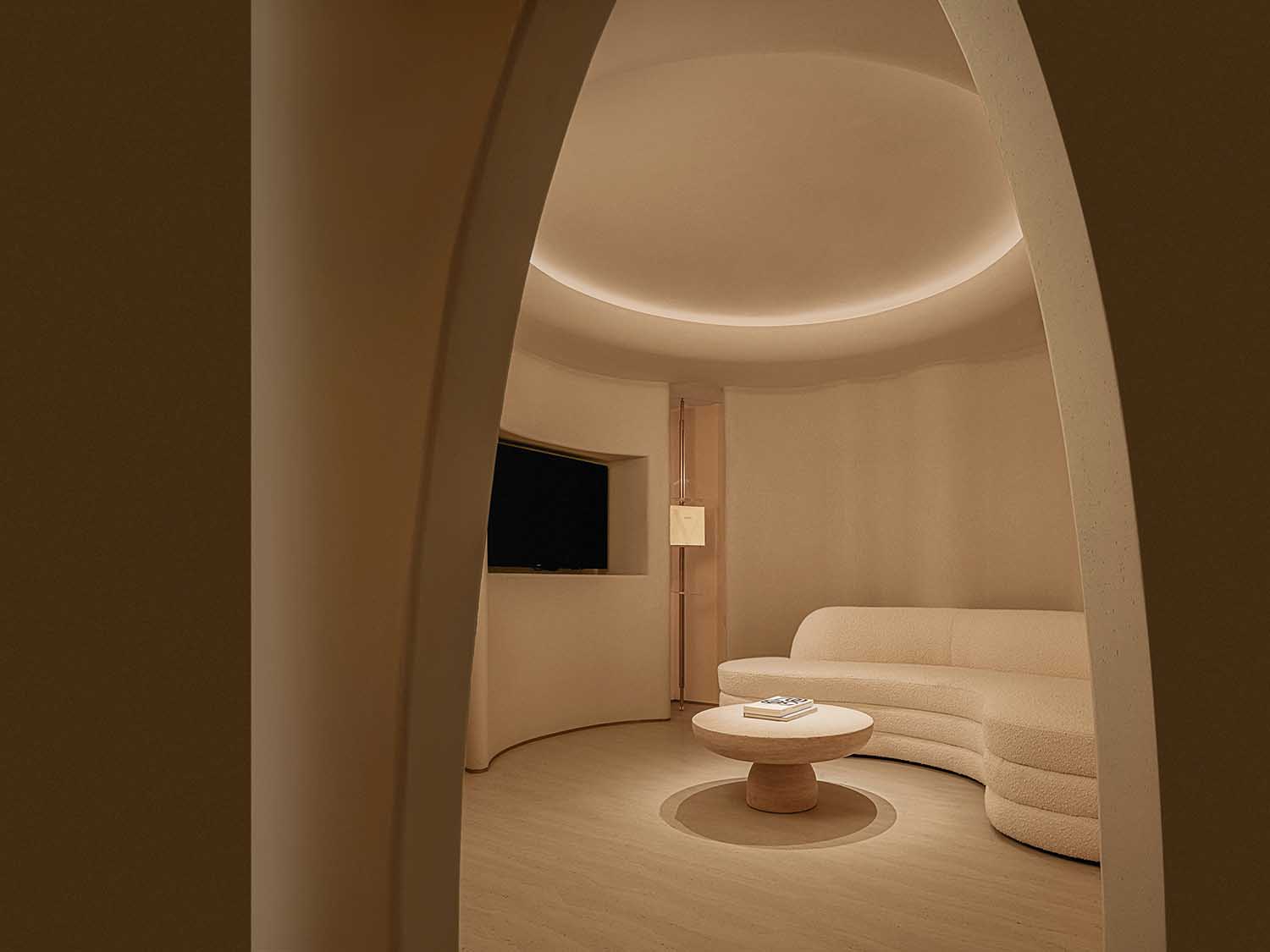
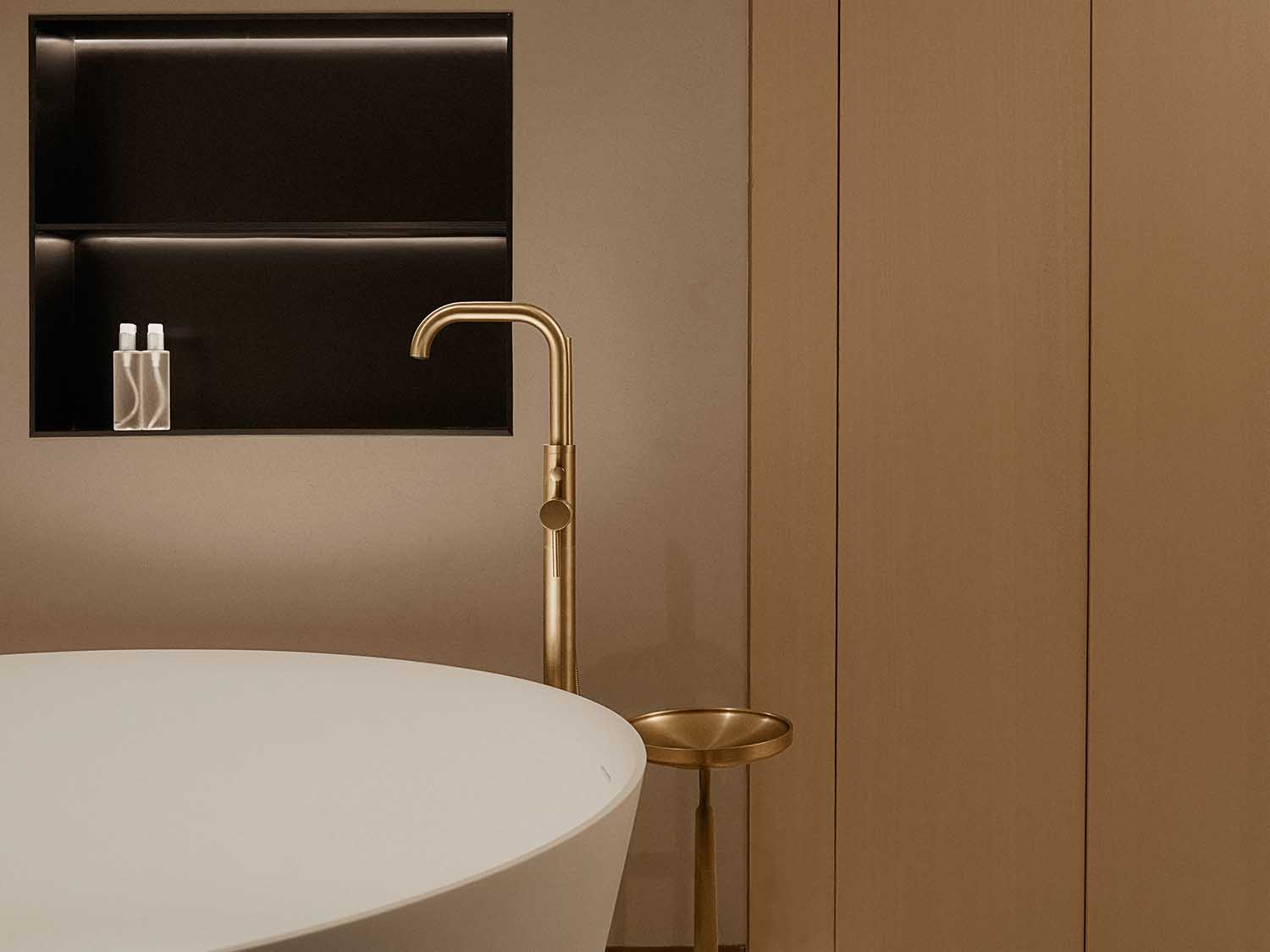
Lighting plays a pivotal role in the ambiance of the Hoormem center. How did the collaboration with Vidlux & Crisman shape the lighting design, and how does it align with the CUN PANDA NANA’s philosophy of “life force can be soft and organic”?
The collaboration with Vidlux & Crisman played a pivotal role in shaping the lighting design of the Hoormem center and aligning it with CUN PANDA NANA’s philosophy of “life force can be soft and organic.” The lighting design prioritizes a gentle and organic approach, avoiding direct illumination of specific areas. Instead, it uses ambient lighting and subtle lines to guide visitors’ vision, creating an overall soft and diffused lighting effect.
This approach to lighting design harmonizes with the philosophy that life force can be soft and organic. By not relying on harsh or intrusive lighting, the design respects the natural softness found in the environment and within individuals. It recognizes that illumination can be gentle, flexible, and nurturing, much like the organic qualities of life force. This philosophy underscores the center’s commitment to providing a healing and tranquil atmosphere where visitors can connect with their inner selves and experience relaxation and rejuvenation. In summary, the collaboration with Vidlux & Crisman helped translate CUN PANDA NANA’s philosophy into a lighting design that promotes softness, organic flow, and an overall therapeutic ambiance within the Hoormem center.
The Moss Installation in the lobby side area seems to provide a multi-sensory experience. How do you envision this installation impacting the visitors’ journey and overall experience within the center?
The Moss Installation in the lobby side area is designed to provide visitors with a multi-sensory experience that impacts their journey and overall experience within the center. This installation aims to evoke a sense of closeness to nature, offering visual pleasure through vibrant moss while stimulating other senses. The gentle touch of the moss, along with its mysterious fragrance, engages visitors’ sense of touch and smell, creating a symphony of smell and taste. This immersive sensory experience fosters a deeper connection to the natural world and contributes to a calming and enriching visit to the center. In summary, the Moss Installation enhances visitors’ overall experience by bringing the soothing qualities of nature into the center and engaging multiple senses for a holistic and therapeutic journey.
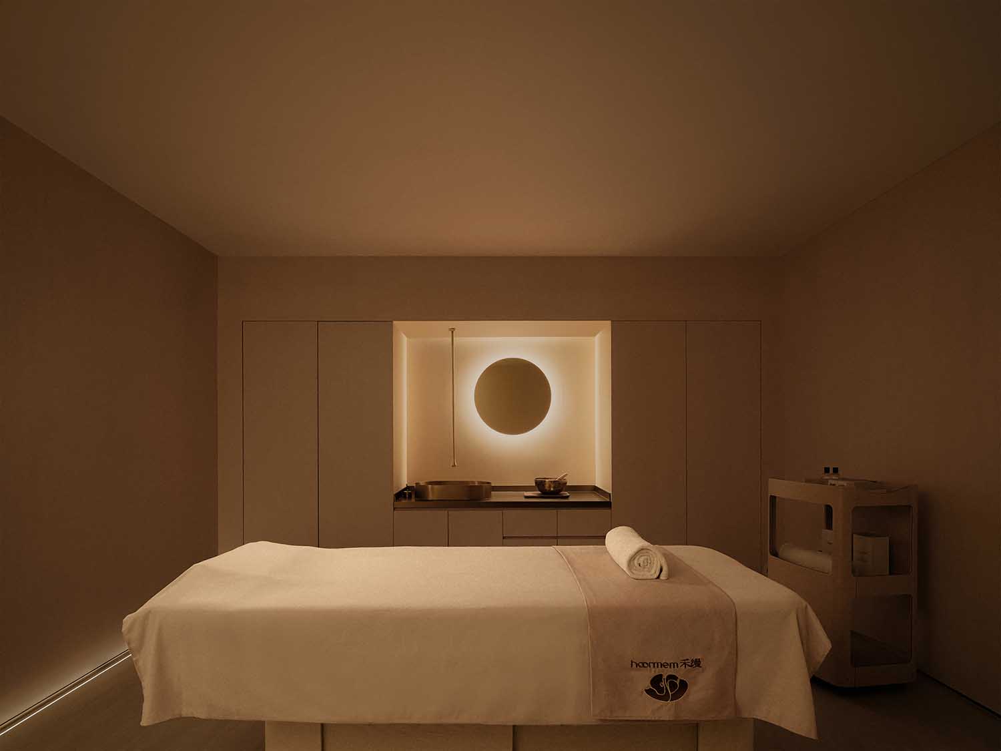
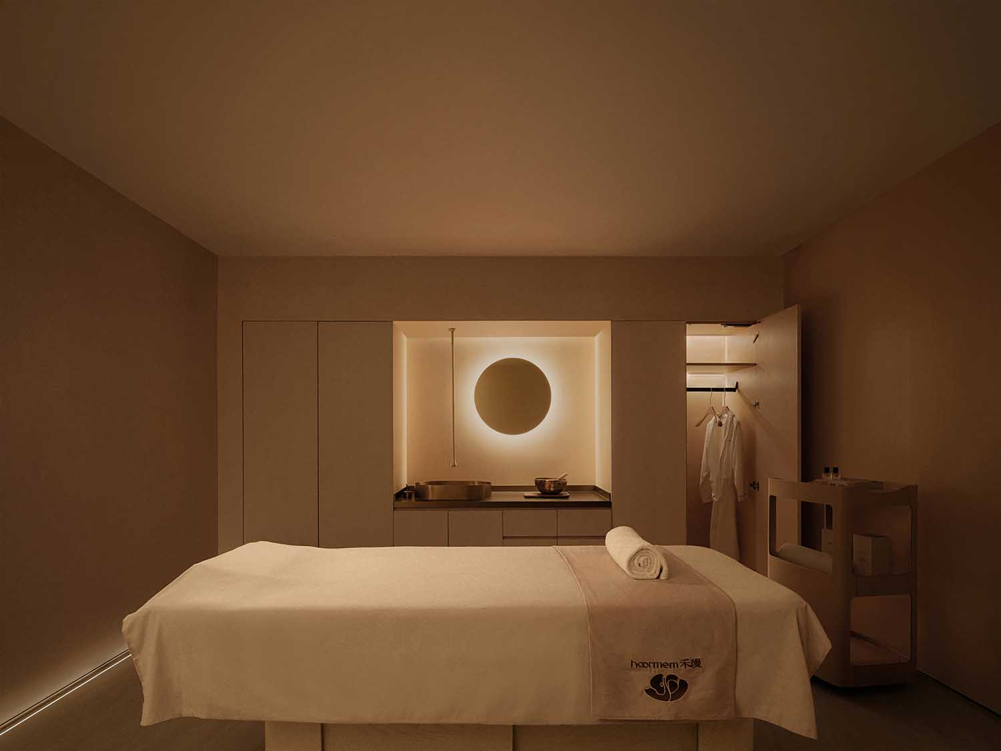
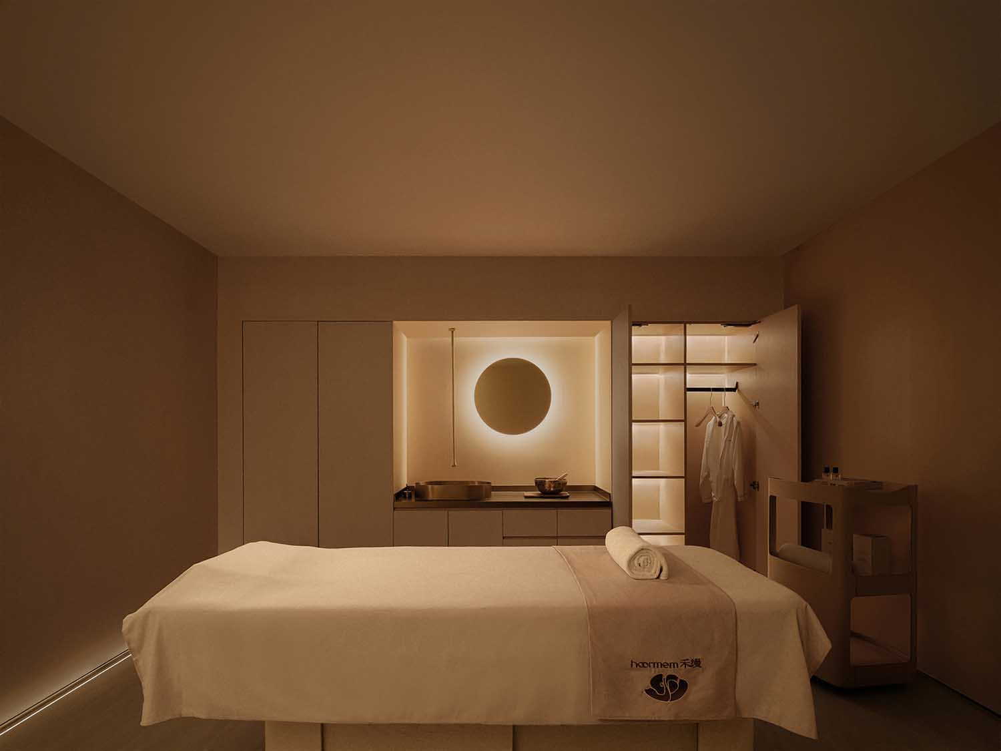
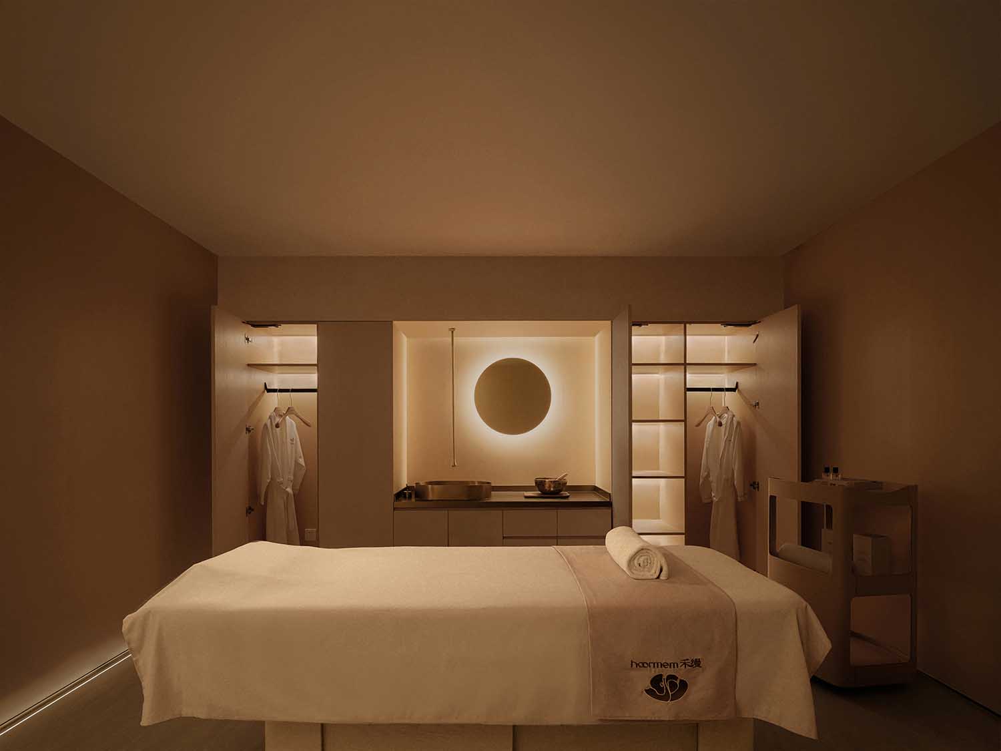
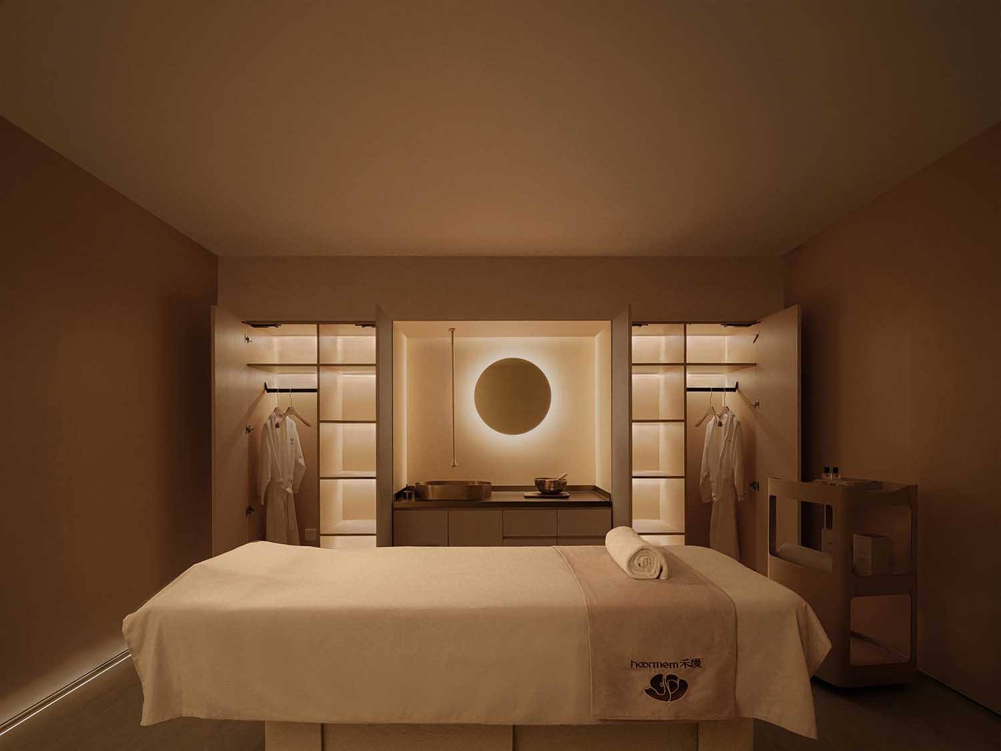
The “Light Island” in the center of the lobby serves as a beacon of tranquility. Can you talk about the decision to incorporate gradient breathing lights and how this enhances the therapeutic experience for visitors?
The decision to incorporate gradient breathing lights in the “Light Island” at the center of the lobby enhances the therapeutic experience for visitors by creating a sense of tranquility and connection to natural rhythms. The gradient breathing lights mimic a gentle breath, evoking a feeling of calm and serenity. This lighting design encourages visitors to sync with the soothing changes in light and shadow, promoting a sense of inner peace and relaxation. It serves as a visual and sensory guide, allowing individuals to step away from the urban hustle and find tranquility within themselves. In summary, the use of gradient breathing lights in the “Light Island” contributes to a therapeutic ambiance, aligning with the center’s goal of providing a serene and healing environment for visitors.
The “Ethereal Mirror” by the waterfall wall adds a touch of enchantment to the space. How does this installation harmonize with the overall theme of the center and contribute to the healing experience?
The “Ethereal Mirror” by the waterfall wall adds enchantment to the space and harmonizes with the center’s overall theme. It contributes to the healing experience by creating a serene and mystical atmosphere. This installation draws inspiration from the beauty of flowing water, infusing vitality into the space through light and shadow. The interplay of light and the use of lighting enhance the sense of mystery within the installation, inviting visitors into a heavenly wonderland. The white noise of flowing water creates a harmonious and serene ambiance, allowing visitors to immerse themselves in the therapy and forget the hustle and bustle of the city. In summary, the “Ethereal Mirror” contributes to the center’s healing experience by offering a calming and enchanting element that encourages relaxation and inner peace.
The bar at the entrance features the installation “Turn stone into gold by touching”. How does the interplay of gold and stone textures contribute to the tactile experience for visitors, and what was the intention behind this installation?
The contrast between the cool, solid feel of stone and the smooth, warm sensation of gold invites visitors to touch and explore the materials. It stimulates their sense of touch, making the installation interactive and engaging. The intention behind this installation was likely to create a multisensory experience that aligns with the center’s therapeutic theme of personal transformation, healing, and appreciation of natural beauty. It encourages visitors to engage with the environment on a tactile level, promoting a deeper connection and a sense of wonder.
“Ancient tones” at the ?ry?ki entrance introduces the visitors to a sound experience. How do the spiritual connotations of this installation align with the overall therapeutic theme of the center?
The “Ancient Tones” installation at the ?ry?ki entrance, which introduces visitors to a sound experience, aligns with the overall therapeutic theme of the center in several ways:
The choice of “Ancient Tones” suggests a deep spiritual connection within the installation. This aligns with the therapeutic theme of the center, as many therapeutic practices and wellness approaches, such as meditation and mindfulness, have strong spiritual and meditative components. The use of spiritual connotations in the installation helps create an environment where visitors can connect with their inner selves and experience a sense of tranquility and peace.
RELATED: FIND MORE IMPRESSIVE PROJECTS FROM CHINA
The reference to “The greatest sound is silence, and the greatest form is formless” indicates a minimalist and transcendent approach to sound and form. This minimalist aesthetic encourages visitors to transcend the noise and clutter of daily life, promoting a sense of inner calm and introspection. It fosters an atmosphere conducive to relaxation and therapeutic experiences.
The use of sound as a therapeutic element is in line with the center’s holistic approach to well-being. Sound has the power to affect our mental and emotional states. The installation recognizes the importance of auditory experiences in promoting relaxation and healing, complementing other sensory elements within the center, such as visuals, scents, and touch.
The reference to the vastness of the universe encourages visitors to contemplate the larger context of their lives. This can lead to feelings of inner peace and connectedness. It encourages visitors to go beyond mere forms and experience a deeper sense of well-being and serenity, which aligns with the center’s therapeutic goals.
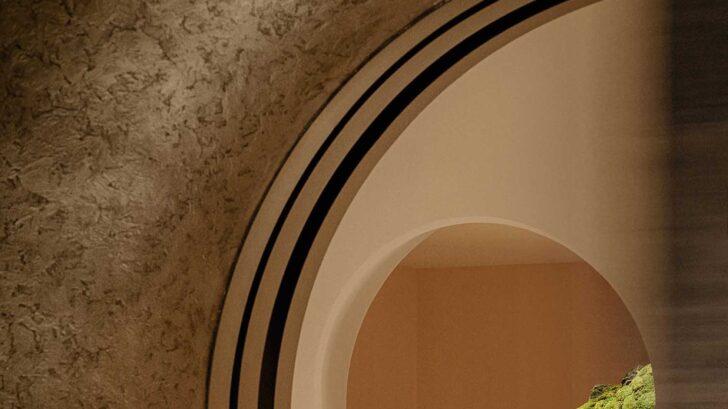
Project information
Project Name: Hoormem
Project Location: Fujian
Project Area: 1000?
Chief Designers: Cai Xuanna, Lin Jiacheng
Design Firm: CUN PANDA NANA – www.cunpanda.com
Design Time: 2022.01
Completion Time: 2023.05
Brand Design: Chen Ziyang – SAC
Illustration Design: Chen Xiaoying
Installation Design: Knight Art Club
Lighting Design: Vidlux&Crisman
HVAC Design: YORK VRF
Material Suppliers: Youliao Selection/Bella Vista/GROHE (Zhangzhou)/Xiamen Juechuan Architectural Decoration Design Co., Ltd.
Photography: Liu Xinghao-INSPACE/Feature Vision/1988 Photography Workshop


