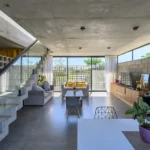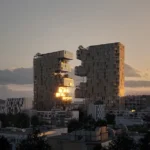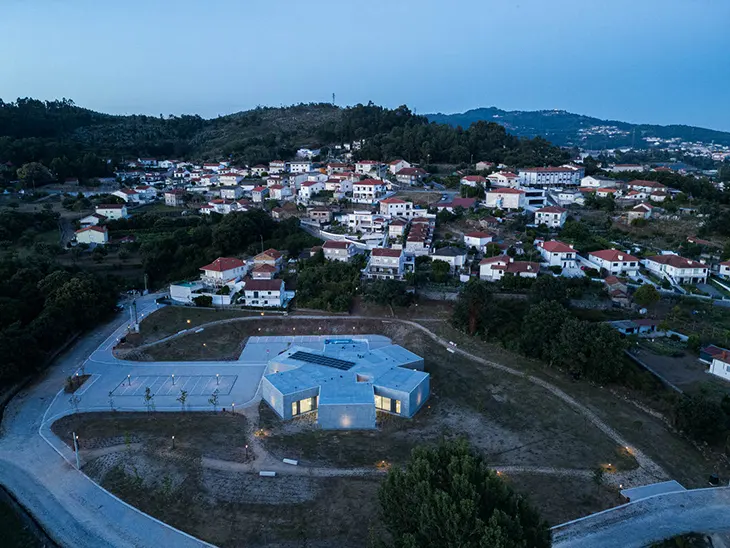
The newly constructed Moreira de Cónegos Health Center designed by StudioCAN in Guimarães takes inspiration from the “Star of Life” a globally recognized emblem for medical services. This distinctive shape not only defines the building’s volumetric design but also symbolizes its dedication to serving the community’s healthcare needs. The building’s architectural design ensures its presence is notable from both ground and aerial perspectives, creating a recognizable landmark for public health in the region.
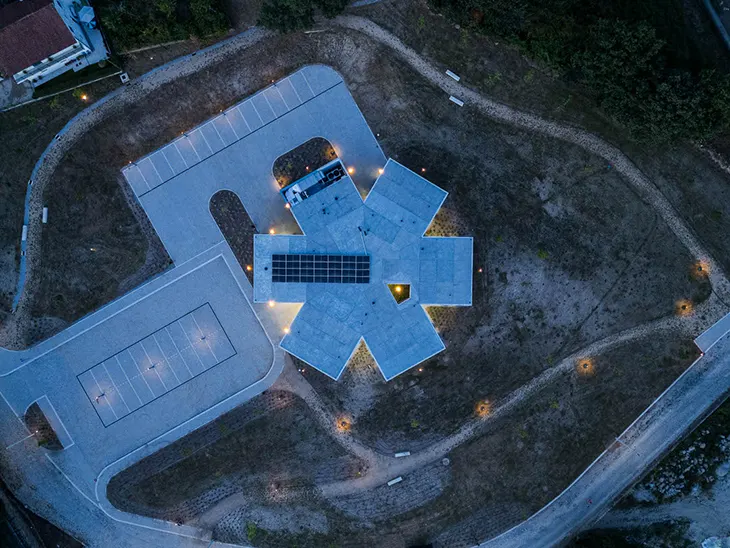
Functional Layout and Accessibility
The health center is designed on a single level, prioritizing accessibility and ease of use. Its layout includes direct access to parking and dedicated service entrances. The building features three permanent entry points. The main entrance, located to the north, serves as the primary access for patients and visitors. An eastern entrance accommodates two specialized functions: one for service and waste management and the other for medical personnel and stretcher access when needed.
The internal organization follows a radial plan, with a central nucleus serving as the arrival and reception area. From this point, visitors are directed to waiting rooms and other facilities, ensuring efficient navigation and minimizing crowding. The radial design not only enhances functionality but also supports the building’s overall form, which aligns with the symbolic “Star of Life.”
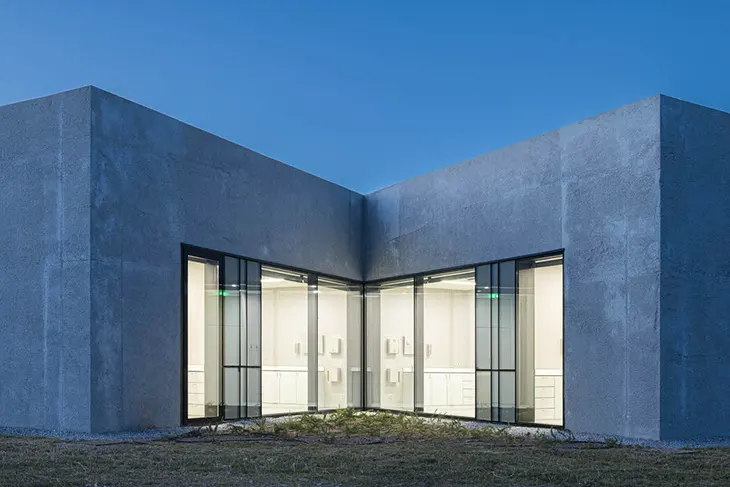
Integration with Surroundings
The health center is thoughtfully integrated into its surrounding environment, with much of the area dedicated to a public park. This green space, featuring a mix of trees, shrubs, dry meadows, and pedestrian paths, provides a peaceful setting for both residents and visitors.
This combination of healthcare infrastructure and outdoor free space reflects a broader commitment to promoting well-being beyond the walls of the center. By incorporating natural elements, the design ensures the facility is not only a place for medical care but also a space that supports physical and mental health.
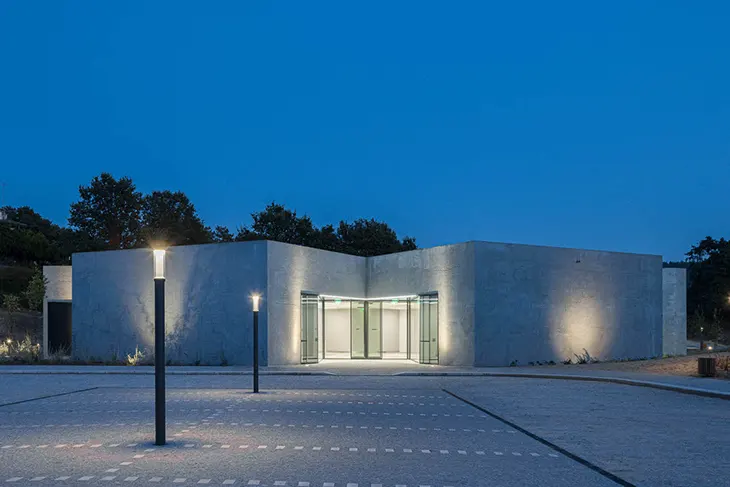
Architectural Features
The building’s structure is divided into wings, radiating outward from the central reception area. These wings house various medical and administrative functions, with the layout planned to optimize workflow and patient experience. Each wing serves a specific purpose, maintaining a clear organizational structure.
The choice of materials and finishes further improves the building’s character. Reinforced concrete walls with a deactivated and bush-hammered finish are rendered in blue, giving the health center a distinctive and modern appearance. Black anodized aluminum frames are used for external openings. The inverted roof, finished in blue-colored draining concrete, ensures efficient water management.
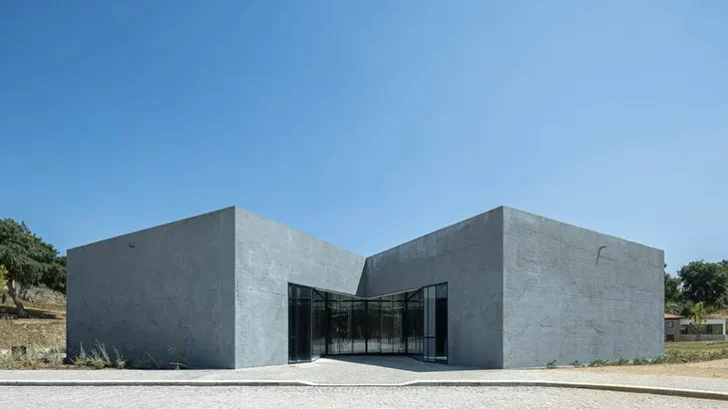
Project name: Centro de Sáude de Moreira de Cónegos
Architecture Office: StudioCAN
Main Architect: Arq. Ricardo Bastos Areias and Arq. Miguel Borges da Costa
Location: Guimarães, Portugal
Year of conclusion: 2023.
Total area: 875 m²
Builder: NVE engenharias, S.A.
Inspection: PROSPECTIVA, S.A
Engineering: PROJEGUI-Projectos de Construção Civil de Guimarães Lda
Landscape: JAG – Arquitetura Paisagista
Light Design: SAMPAIO Engenharia Electrotecnica
Acoustic Design: PROJEGUI-Projectos de Construção Civil de Guimarães Lda
Fluids Engineering: PROJEGUI-Projectos de Construção Civil de Guimarães Lda
Thermal Engineering: CLE, Lda
Visual identity: StudioCAN
Illustrations: StudioCAN
Interior Design: StudioCAN
Architectural photographer: Ivo Tavares Studio


