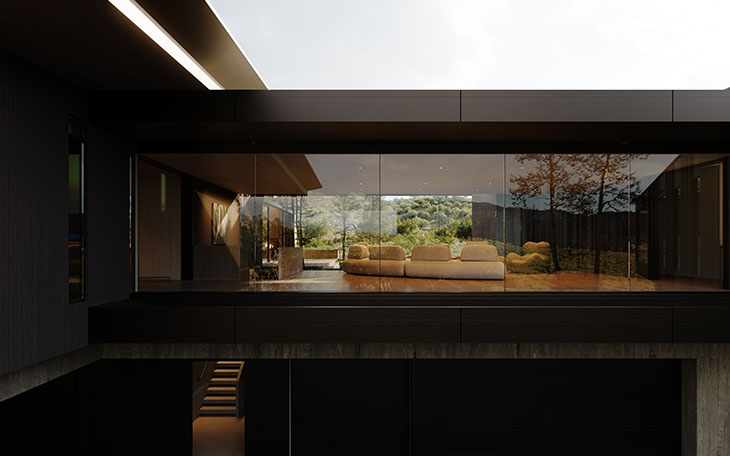
Positioned in a natural clearing, the retreat is sited to harmonize with its surroundings, optimizing views and natural daylight. The structure’s orientation along existing pathways minimizes ecological disturbance. Solar studies played a crucial role in the design, enhancing interior comfort by maximizing heat gain from the west, reducing harsh exposure, and incorporating natural ventilation and shading systems.
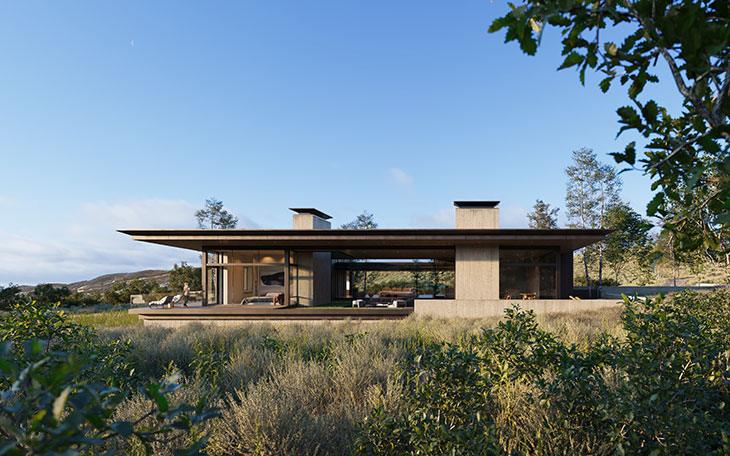
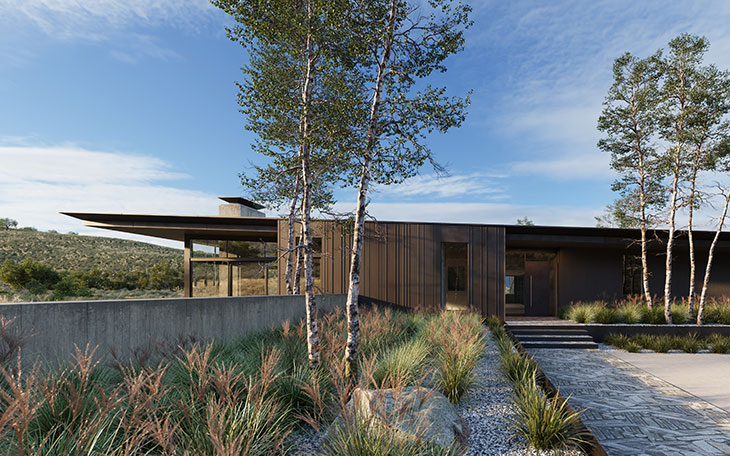
The retreat initially presents itself as a modest single-story structure but gradually reveals its expansive nature upon entry. The two wings of the home, hinged around a generous outdoor living area, are connected by a glass-lined gallery that showcases the clients’ growing art collection. The southern wing features public spaces such as a spacious kitchen, living and dining areas, a family room, and a bar with views of the ski hill. This design allows for easy transitions between outdoor activities and indoor relaxation.
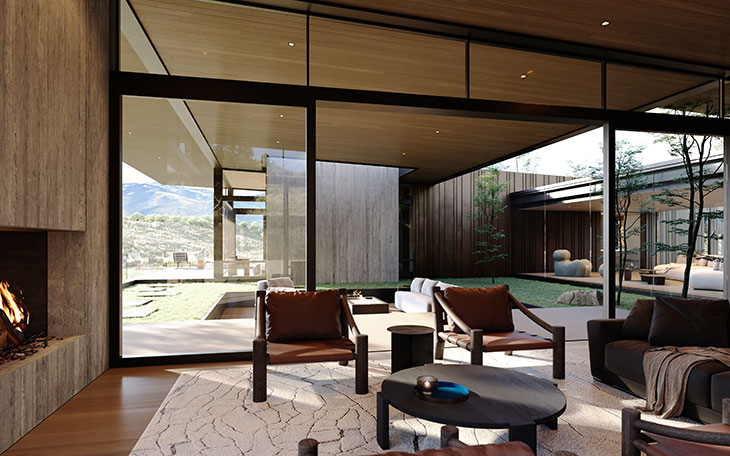
The northern wing offers more private quarters, including four bedrooms with en-suite bathrooms and a double-height stairway leading to the lower level. Each room opens onto breathtaking vistas of the valley. The lower level includes a recreation room, gym, guest lounge, additional bedrooms, a bunkroom, and a specialized gear garage, ensuring ample space for the family’s various interests and activities.

Clad in earthy, weathered copper and resting on a base of board-formed concrete, the retreat blends elegantly with its rugged environment. This material palette continues indoors, with locally-reclaimed stone leading to the front door, travertine accents, and custom oak millwork throughout the kitchen. Board-formed concrete fireplaces in the living and primary bedroom areas echo the foundation, bookending the outdoor living space. The transition between indoor and outdoor areas is subtly marked by sleek steel-framed windows and full-height glass sliding doors.
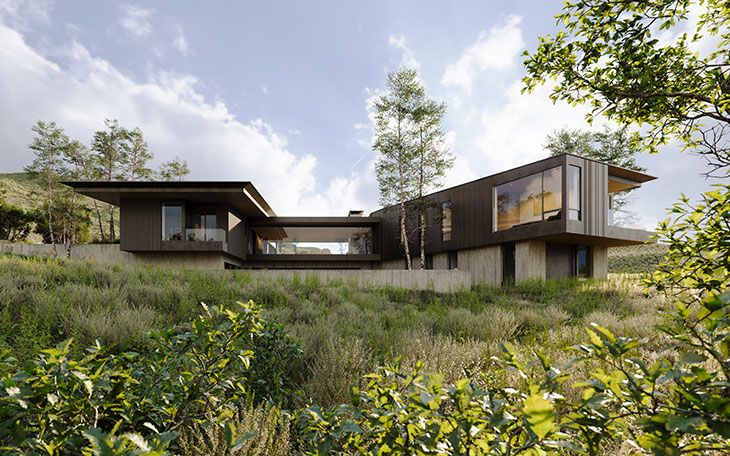
Outdoor living is further enhanced by a covered courtyard with a sunken seating area and a freestanding fire feature, extending daily activities into the natural landscape. A soaking tub recessed into the rock at the edge of the property appears as a natural geologic formation. The furnishings are curated to complement the larger design, focusing on elemental purpose without extraneous detail. The Wasatch Range Retreat performs as an integral part of the larger ecosystem, providing an elevated backdrop for the homeowners’ daily lives.


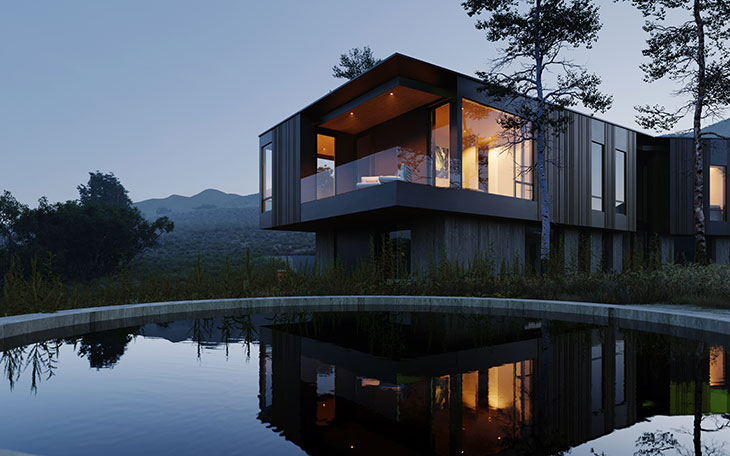
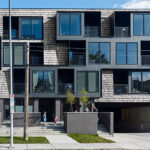

absolutely love what they did with this ouse! Congrats CLB Architects team!