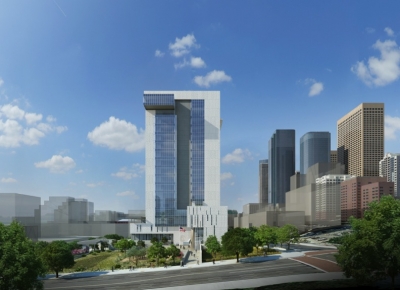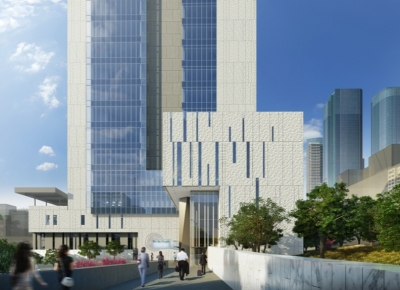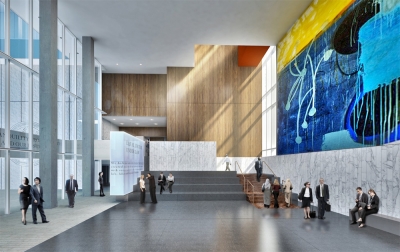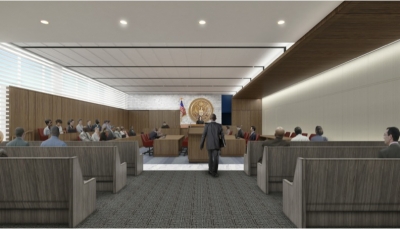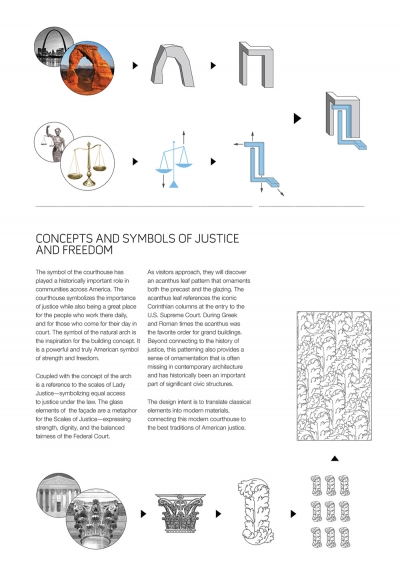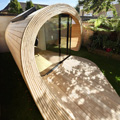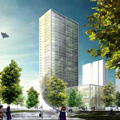Project: New United States Courthouse, Los Angeles
Designed by McCarthy, Brooks + Scarpa and HMC Architects
Location: Los Angeles, California, USA
Website: www.mccarthy.com, brooksscarpa.com & hmcarchitects.com
Brooks + Scarpa share with us their project for New United States Courthouse created in collaboration with McCarthy, and HMC Architects. Their proposal design is Inspired by the interweaving of a grand natural arch embedded with a memory of the scales of Lady Justice.
From the Architects:
LOS ANGELES, Calif., December 14, 2012 — McCarthy/Brooks + Scarpa /HMC Architects have released their proposal for the Design Excellence/design-build competition for new United States courthouse in Los Angeles. The contractor lead design/build team was selected to compete thru the General Services Administration two-stage Design Excellence Program. The approximately 550,000 sq. ft. high-rise building located at 1st and Hill Street is designed to accommodate a future 175,000 sq. ft. federal office building. The proposed 320 foot tall structure will be certified LEED Platinum and will save nearly 2 million gallons of water per year.
Design Concept: Inspired by the interweaving of a grand natural arch embedded with a memory of the scales of Lady Justice who represents the allegorical personification of the moral force of our judicial systems, the proposed design symbolizes the strength, dignity and balanced fairness of the Federal Court. As the visitor approaches they will discover that the acanthus leaf pattern ornaments both the precast and the glazing creating a connection to the iconic Corinthian columns at the entry to the U.S. Supreme Court – are interpretation in modern materials that connects to the best traditions of American justice.
The design delivers functional efficiency, security, and accessibility for the Court, the U.S. Marshal Service, and the other tenants and users. The design-build team’s collaborative effort resulted in a project that exceeds the GSA’s sustainability and energy conservation goals with proven, durable, low-maintenance strategies to deliver a LEED Platinum Courthouse.


