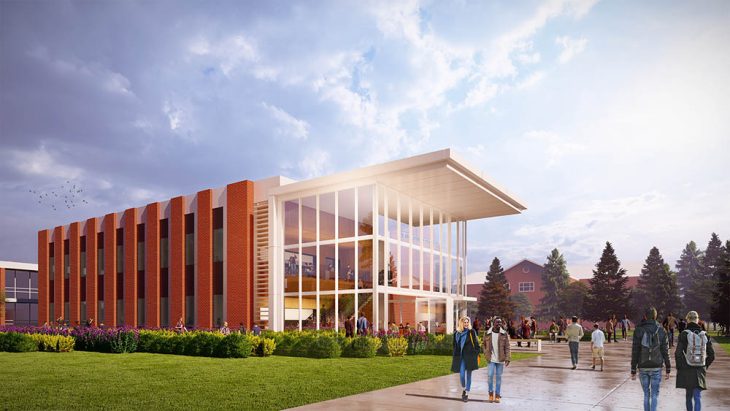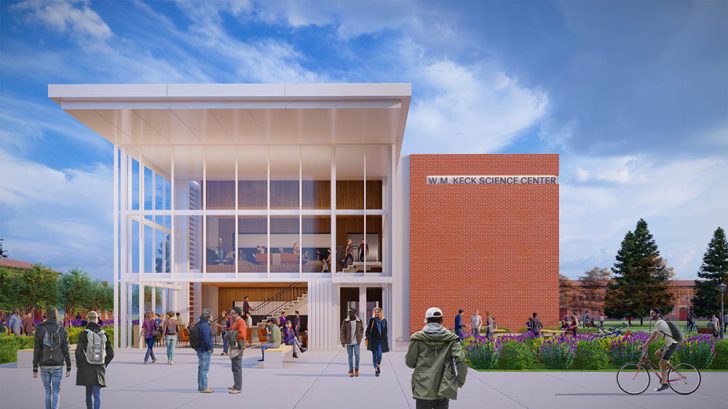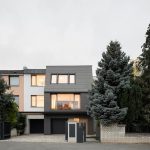
SRG Partnership designed the W.M. Keck Science Center will create an interdisciplinary, research-based STEM complex with room for growth. The complex is comprised of the new 34,000-square-foot Keck Science Center addition, substantial renovations to the existing Graf Hall (built in 1960), and a partial renovation of Murdock Hall (built in 1980). Discover more after the jump.

From the architects: The W.M. Keck Science Center at Linfield University will create an interdisciplinary, research-based STEM complex with room for growth. The project provides new teaching and research laboratory space for the departments of biology, chemistry, and physics as well as a welcoming lobby, new classrooms, faculty offices, and a large multi-purpose room that also serves as a fermentation laboratory.

The complex is comprised of the new 34,000-square-foot Keck Science Center addition, substantial renovations to the existing Graf Hall (built in 1960), and a partial renovation of Murdock Hall (built in 1980). The modern brickand white metal window frames of the addition pay homage to the existing modernist material context with dark metal accents. Linked to the north end of Graf Hall, the Keck Science Center includes a double-height, east-facing front porch with large glass windows to create a highly transparent and daylit lobby welcoming to students. The new front porch opens onto a new entry plaza located along a main route of pedestrian travel at the termination of Renshaw Avenue. Strong indoor/outdoor connections are reinforced at the plaza by use of specialty paving and a generous amount of fixed seating for daily use. In addition to the plaza, an outdoor terrace directly north of the fermentation laboratory in Graf Hall will function as an outdoor classroom space with the ability to serve as an organized event space. The scope of the project also includes a voluntary seismic upgrade.

RELATED: FIND MORE IMPRESSIVE PROJECTS FROM THE UNITED STATES
The design of the STEM complex is aimed at encouraging deeper and more meaningful collaboration between academic disciplines. Some key planning principles that activate spaces for greater collaboration include:
• Locating faculty-student research in the heart of the building
• Grouping faculty offices together to promote interdisciplinary science, and locating the offices near research with good access to the rest of the buildings
• Complimenting the heart of the building with student learning space grouped together
• Facilitate movement and connection via central vertical circulation areas
• Creating neighborhoods for departments adjacent to central linear science paths
• Connecting upper division labs to research to encourage joint use of the space
• Anchoring student interaction nodes to create beacons for students not only at the primary entries but throughout the entire complex

When it opens, the W.M. Keck Science Center will have increased laboratory capacity by over 100 lab seats to supportthe blend of interdisciplinary scientific disciplines, and ensuring that Linfield University has the exceptional facilities necessary to equip STEM students for success. Expected completion is December 2022.

Project Team:
Architecture: SRG Partnership – www.srgpartnership.com
Contractor: Walsh Construction
Civil Engineer: KPFF
Structural Engineer: KPFF
Mechanical, Electrical, Plumbing Engineer: PAE
Landscape: Lango Hansen
Lab Planner: Research Facilities Design
Acoustics: Acoustics by Design
AV: Spectrum Systems Design
Cost Estimator: Rider Levett Bucknall (RLB)



