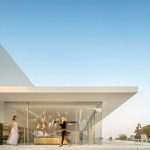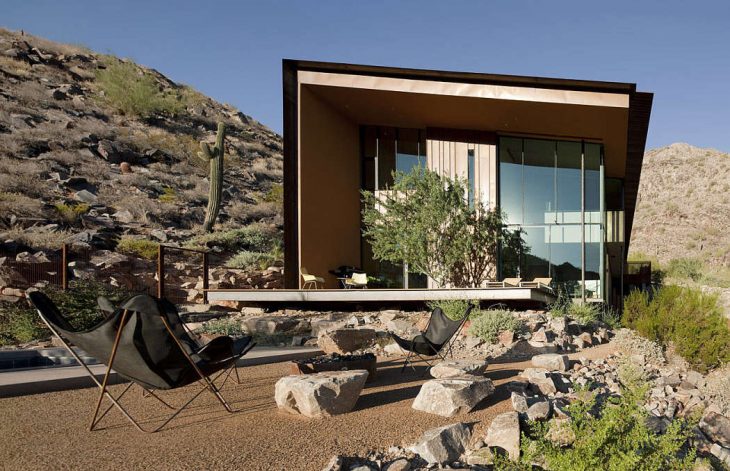
Will Bruder Architects designed this stunning modern private residence located in Phoenix, Arizona, USA, in 2011. Take a look at the complete story after the jump.
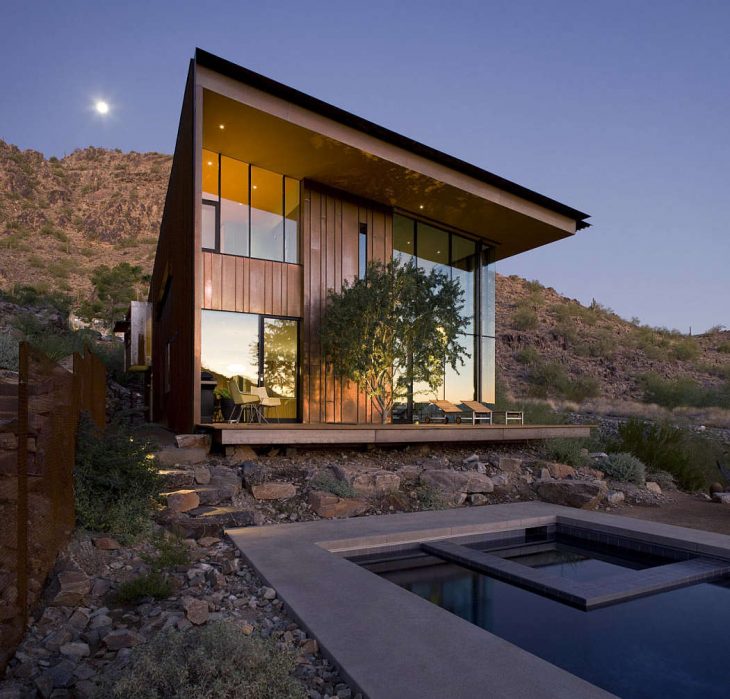
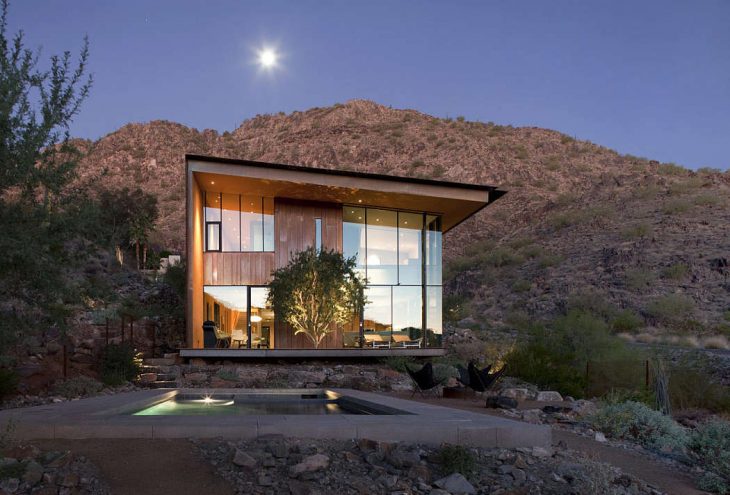
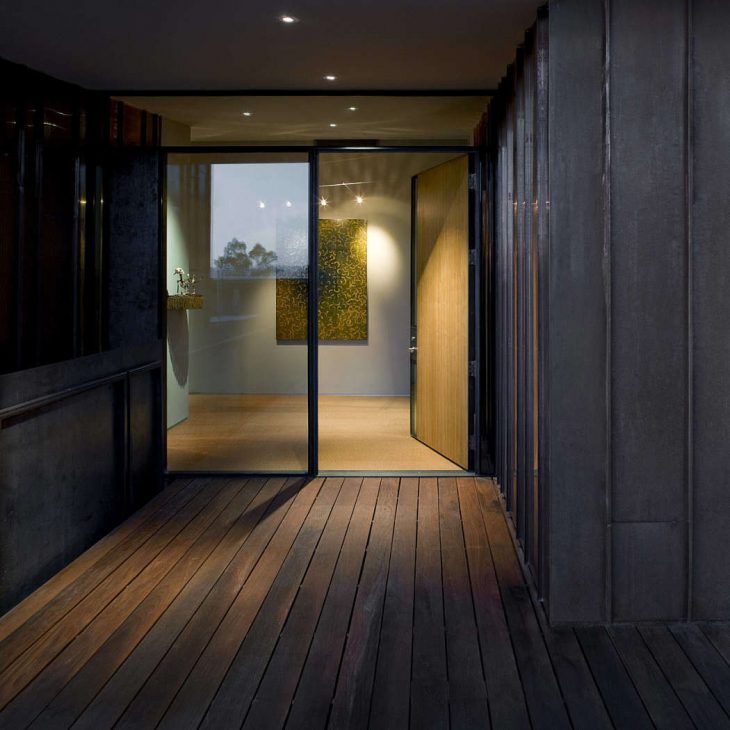
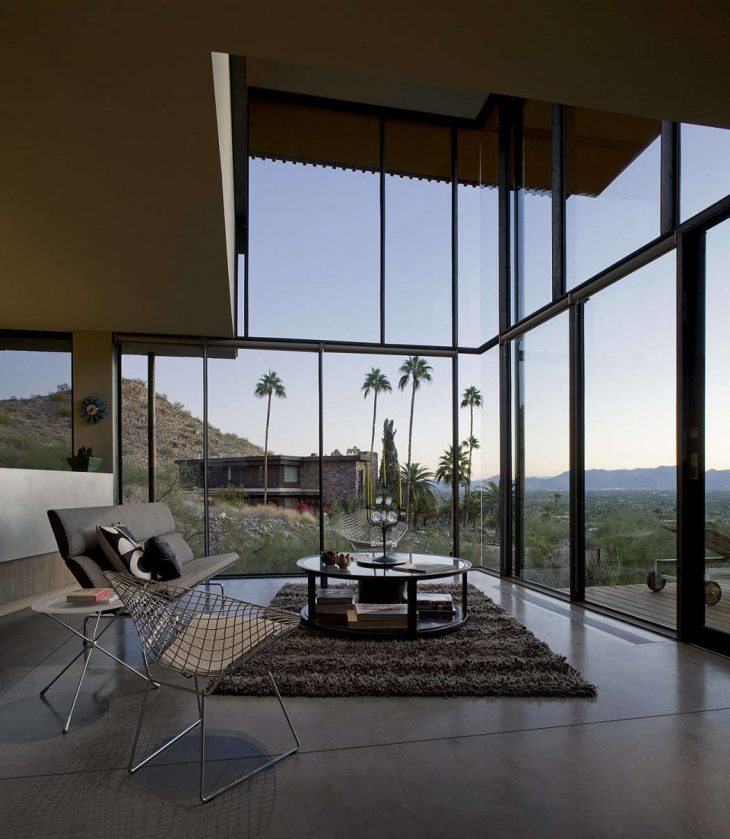
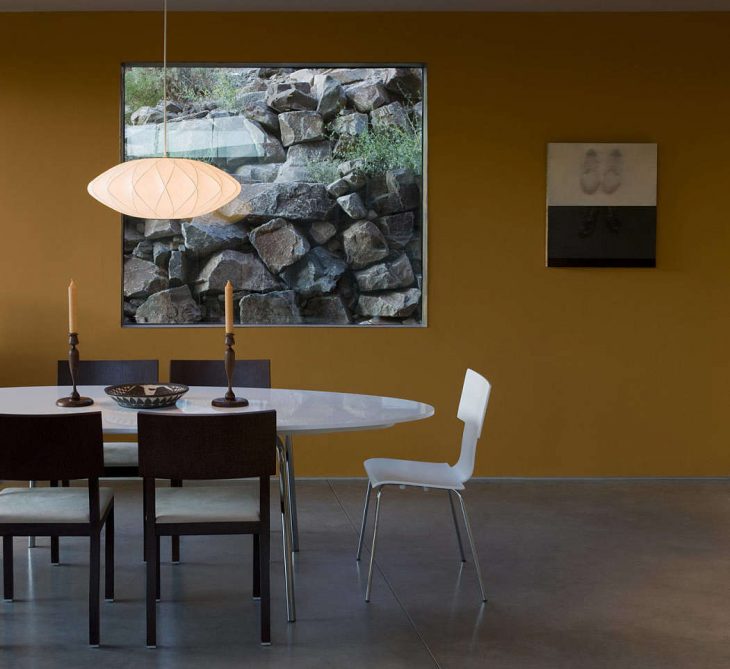
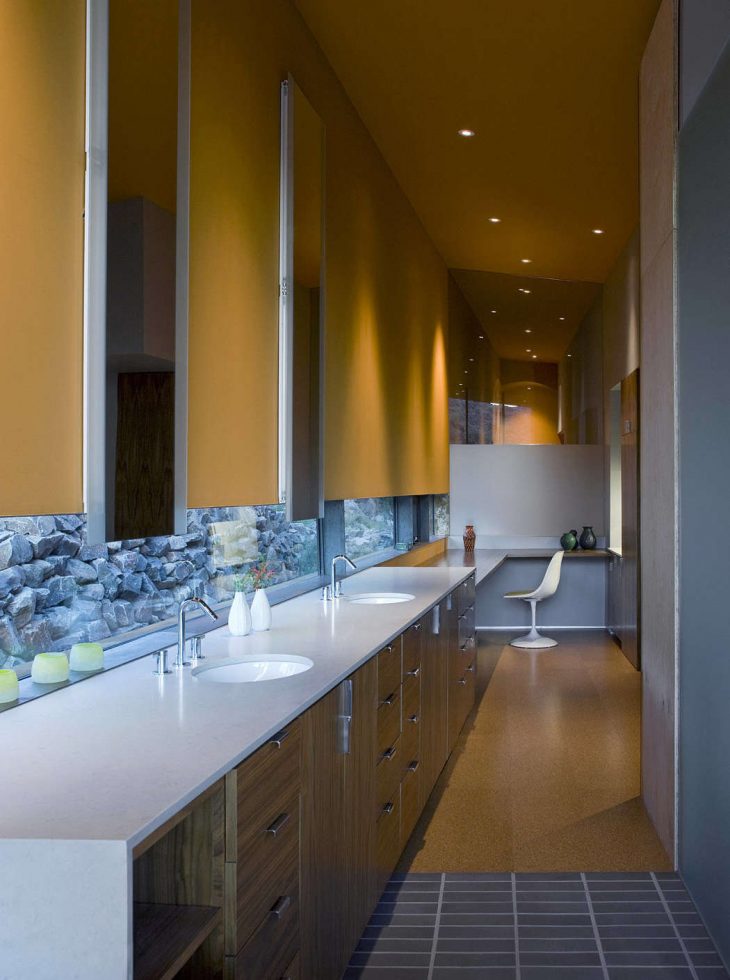
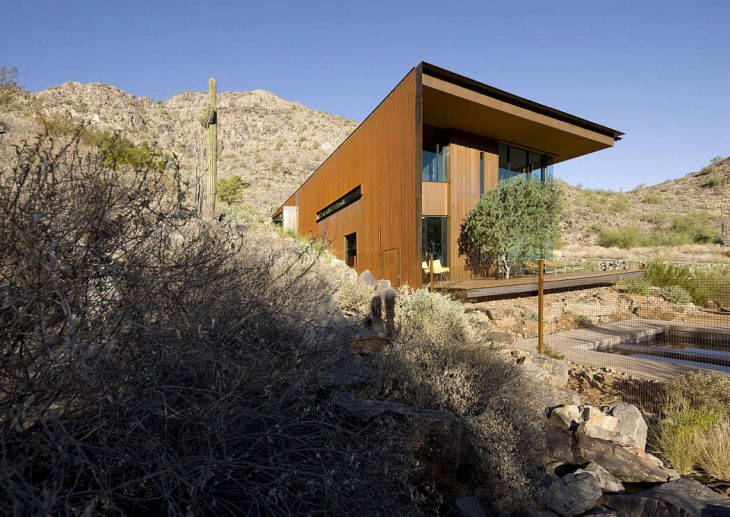
From the architects: This house is designed as a vessel of personal discovery for two real estate professionals with an educated passion for modern architecture and their two sons. Gracefully embracing the topographic fold of a desert wash, the house focuses on the northeasterly view of the McDowell Mountains in the distance. With its simple shed roof and deep overhangs, the house is a sculptural form of weathered steel and copper. A large weathered steel vessel for swimming emerges from the natural desert adjacent to a shaded raised gravel terrace. Entry, office and bedrooms, are on the upper level with the primary living and dining experience, a media / music chamber and potter’s studio tucked beneath. Cork and concrete floors, wall planes of translucent glass, and cabinets of cherry and stainless steel articulate the interiors. The upper level entry and passage are conceived as galleries for the owners’ art collection. The stair down to the collective living spaces plays against the subtle drama of the angled south façade, to draw you to the desert beyond where the double height living room takes you to the sky.
Find more projects by Will Bruder Architects: willbruderarchitects.com


