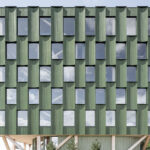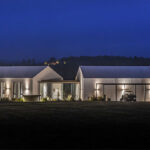
Henning Larsen’s latest architectural achievement, Visa’s Market Support Center, has officially completed construction, emerging as a new landmark in San Francisco’s Mission Rock neighborhood. The 13-story tower, part of Phase One of the Mission Rock development, draws inspiration from the iconic basalt formations of California’s Devils Postpile in Yosemite National Park, showcasing a design that seamlessly integrates with its surroundings.


The Visa building stands as an architectural centerpiece within the newly developed 28-acre Mission Rock area, a mixed-use neighborhood transforming San Francisco’s southern waterfront. Developed through a public-private partnership involving Tishman Speyer, the San Francisco Giants, and the Port of San Francisco, Mission Rock aims to revitalize former industrial land into a vibrant community hub. The area now hosts residential spaces, innovative workplaces, local businesses, shops, cafes, and a variety of social amenities, establishing a new framework for civic life in the city.
A defining feature of the Visa Market Support Center is its ruggedly faceted white façade, which is accented by terraces that ascend from the building’s base. These terraces visually extend the nearby China Basin Park, a new five-acre public park designed by SCAPE, which opened in April 2024. The building’s design evokes the charm and scale of San Francisco’s traditional neighborhoods by carving its massing volume into smaller bays, creating a dynamic interplay of light and shadow throughout the day.

Daniel Baumann, Partner and Design Director at Henning Larsen, explains the inspiration behind the design: “Drawing from the geologic formations of Yosemite, we aimed to distill these natural influences into an urban scale that resonates with the neighborhood’s character. The carved white precast façade captures the changing light and shadow, giving the building a dynamic, ever-evolving presence on the waterfront.”
From street level, the building’s carved massing offers a varied appearance that echoes the unique topography of San Francisco. Located on Toni Stone Crossing, the Visa campus is envisioned as a rock face composed of stacked blocks and vertical sheers, rising from a fifth-floor terrace that is crowned with wind-sheltered rooftop spaces. These terraces provide Visa employees with outdoor spaces to enjoy views of Oracle Park, the San Francisco skyline, and the Bay Bridge.

The collaborative process behind the Mission Rock project brought together a cohort of internationally renowned architects, including Henning Larsen, Studio Gang, WORKac, MVRDV, and SCAPE, all working in tandem with local teams. The main urban plan was collectively designed by Perkins and Will and CMG, reflecting a shared vision for the neighborhood. Upon full completion, Mission Rock will feature eight acres of parks and green spaces, over 1,000 new homes—40% of which are reserved for moderate-income households—approximately 1.4 million square feet of office space, and 200,000 square feet of retail and restaurant space.

With Visa’s Market Support Center now complete, the Mission Rock neighborhood is taking shape as a vibrant, sustainable community that reflects the forward-thinking spirit of San Francisco. The building’s innovative design and strategic location position it as a key element in the city’s ongoing urban evolution.





no surprise for me at all! Henning Larsen are the best and what they do, this is sublime example of how corporate architecture should look!