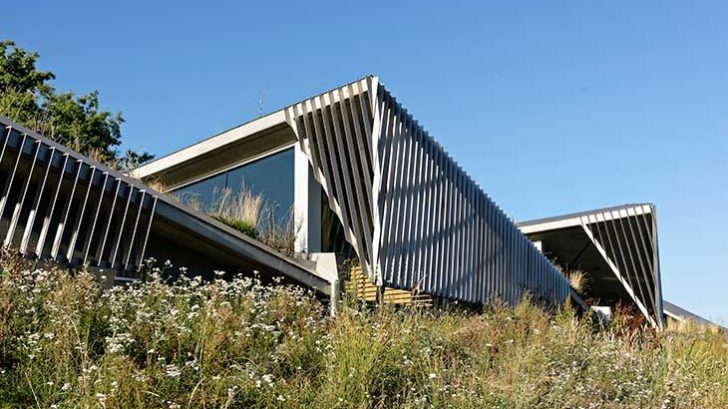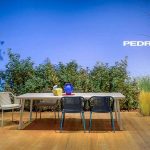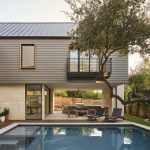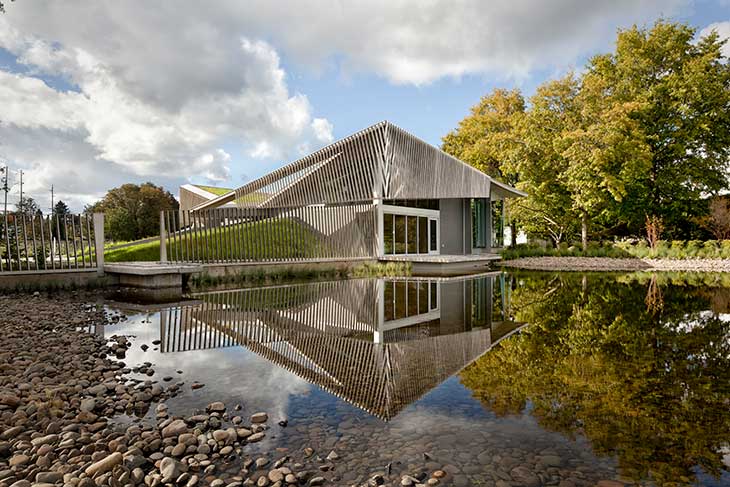
Skylab Architecture has recently completed works on a multi-function complex in Portland, Oregon. The Columbia Building supports the City of Portland’s Bureau of Environmental Services. The 11,640 square foot structure has office space, a visitor welcoming area, and public meeting areas. It supports the wastewater treatment facility’s engineering department and serves as an immersive educational experience, all of which are incorporated into a sustainable environment. Discover more after the jump.
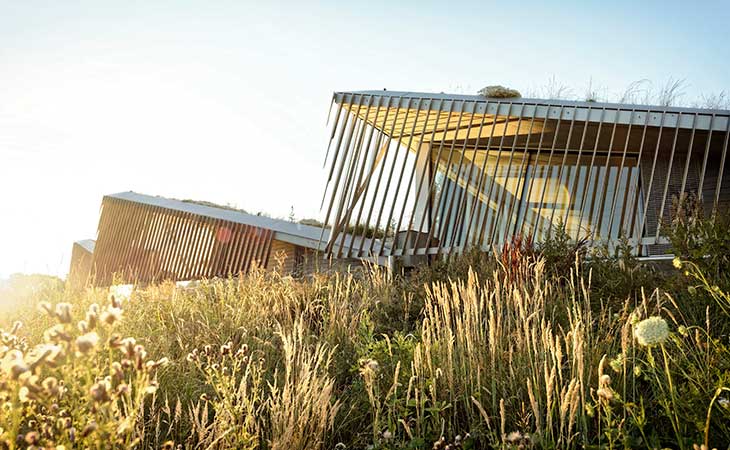
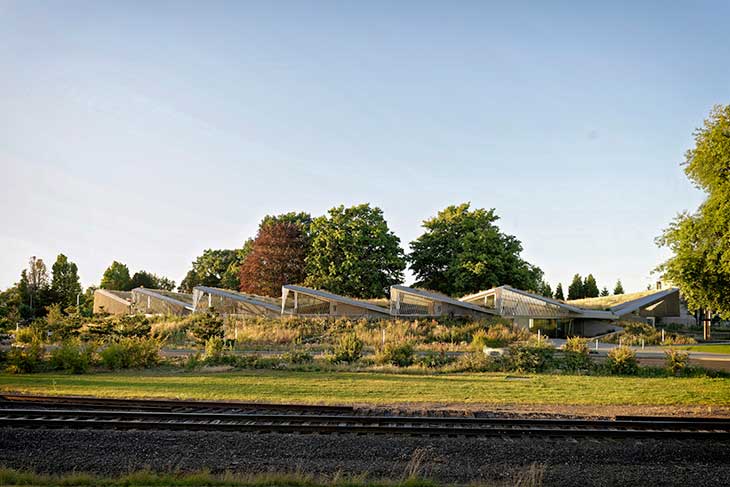
The new one-story building has seven folded cast-in-place concrete roof forms that collect rainfall and direct it via a planted roof and along berms into a readily seen collecting system that flows into the Columbia River. The project succeeded in achieving three distinct goals on a single campus site: the development of a lively and efficient work environment, clean on-site stormwater filtration, and the creation of a dynamic building that sparks discussion about the condition of the local watershed and rivers.
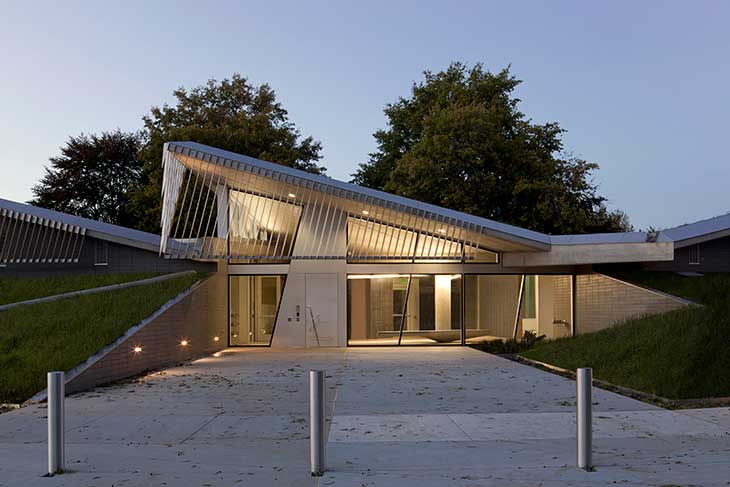
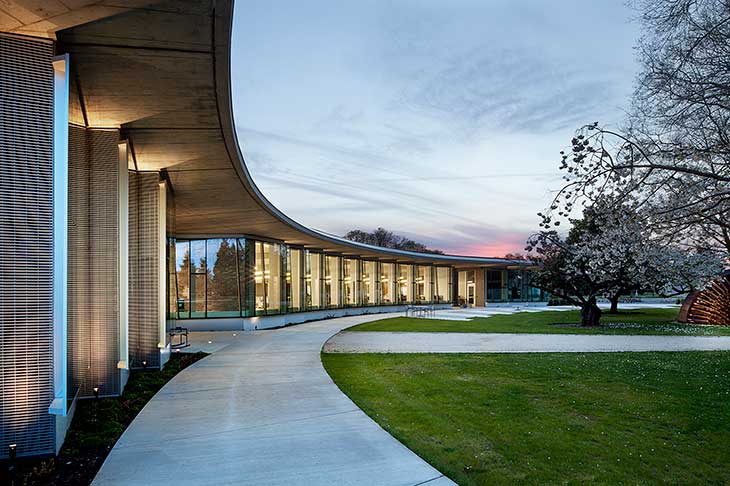
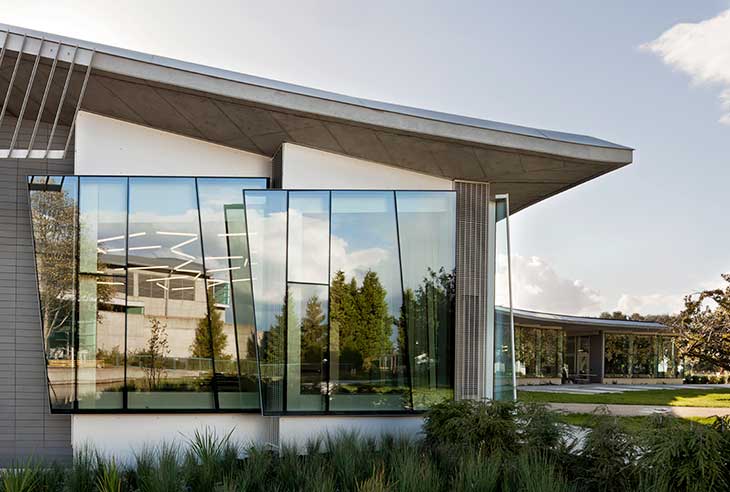
The building’s surroundings and the center, partially enclosed Commons space are highlighted by the translucent north facade. The movable air circulation vents on the serrated curtain wall allow for natural ventilation of the interior areas. The Commons’ mirrored glass reflects and refracts light, blending the structure with the surroundings. The structure has earned a LEED Gold rating.
RELATED: FIND MORE IMPRESSIVE PROJECTS FROM THE UNITED STATES
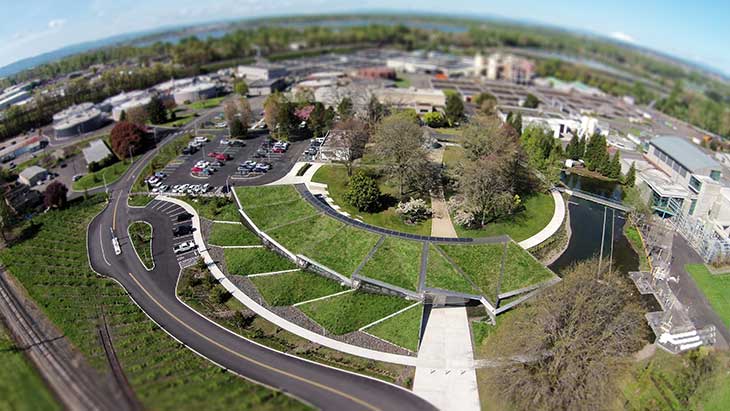
Skylab project team
Jeff Kovel, Design Director
Brent Grubb, Project Architect and Manager
Susan Barnes, Project Architect
Consultant team
Architecture: Skylab www.skylabarchitecture.
Contractor: Skanska
Civil Engineer: Vigil Agrimis, Inc.
Structural Engineer: catena Consulting Engineers
Landscape: 2.ink Studio
Lighting: Biella Lighting Design
Branding: The Felt Hat
Consultants: Green Building Services
Partner Architect: Solarc Architecture and Engineering Inc.
Sculpture Artist: John Grade
Client: Bureau of Environmental Services
Photographer: Jeremy Bittermann @jeremybittermann
