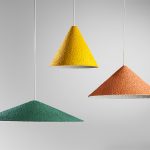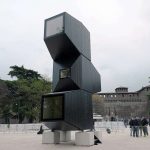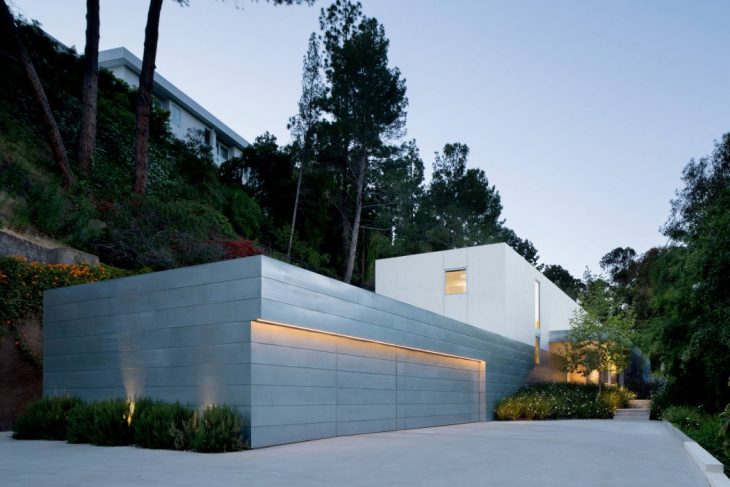
Ehrlich Yanai Rhee Chaney Architects designed this inspiring contemporary single family residence located in Beverly Hills, California. Take a look at the complete story after the jump.
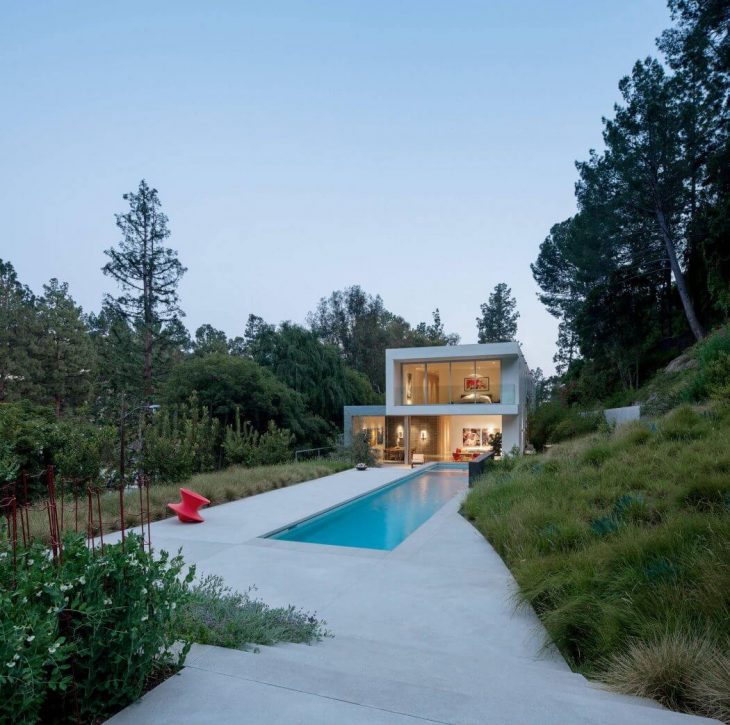
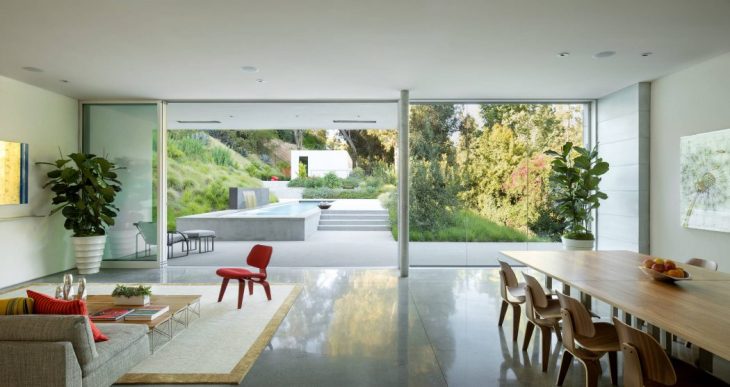
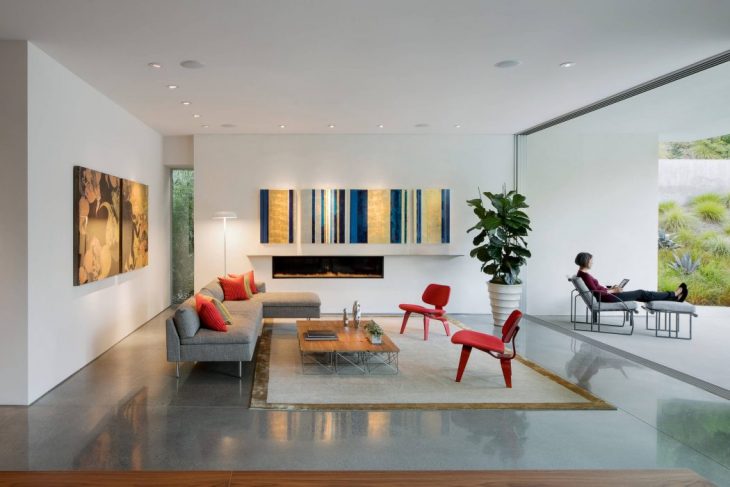
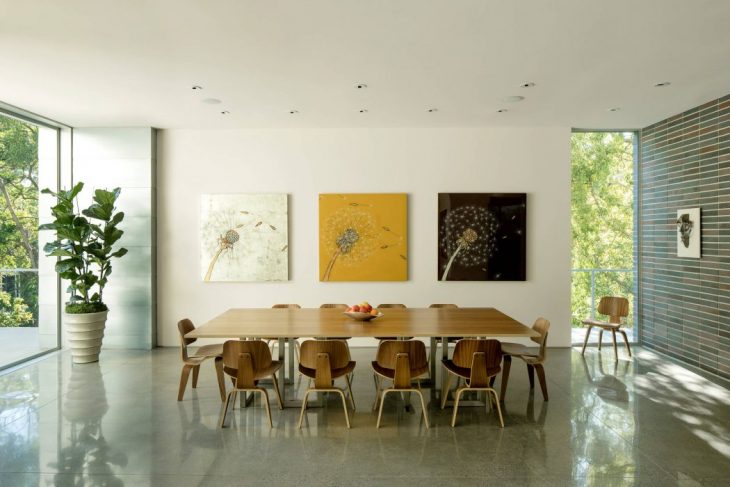
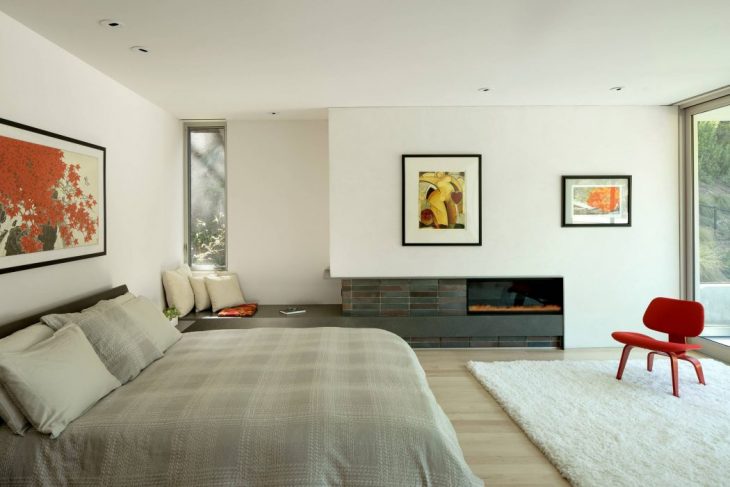
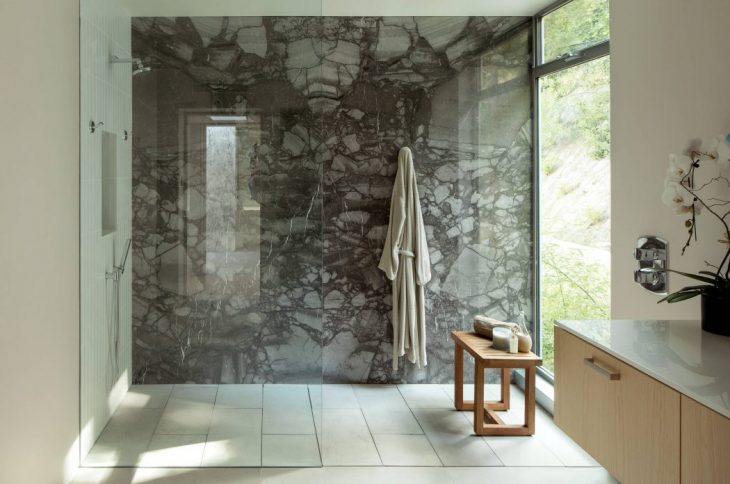
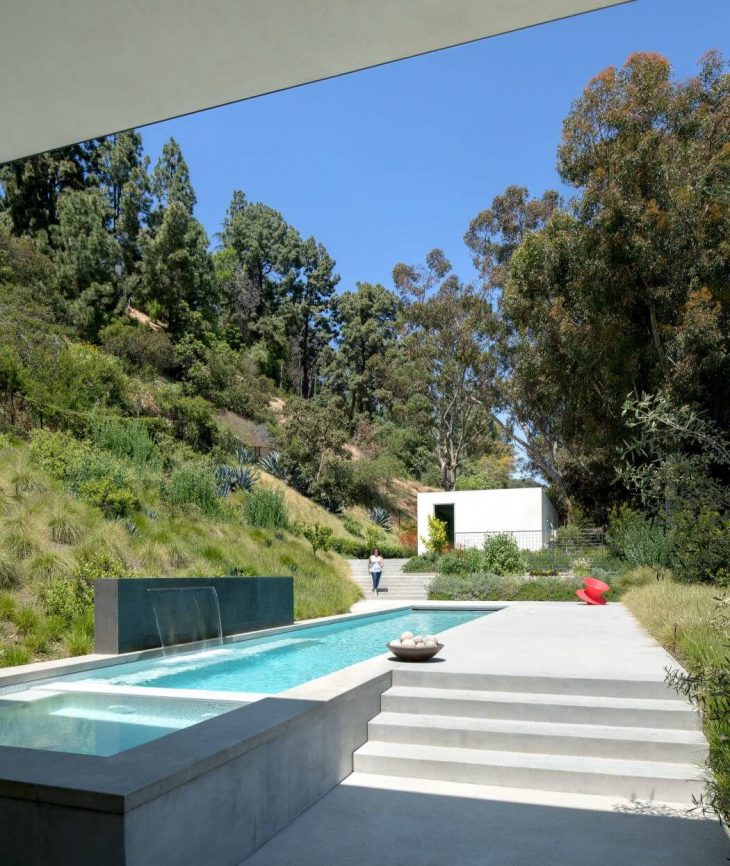
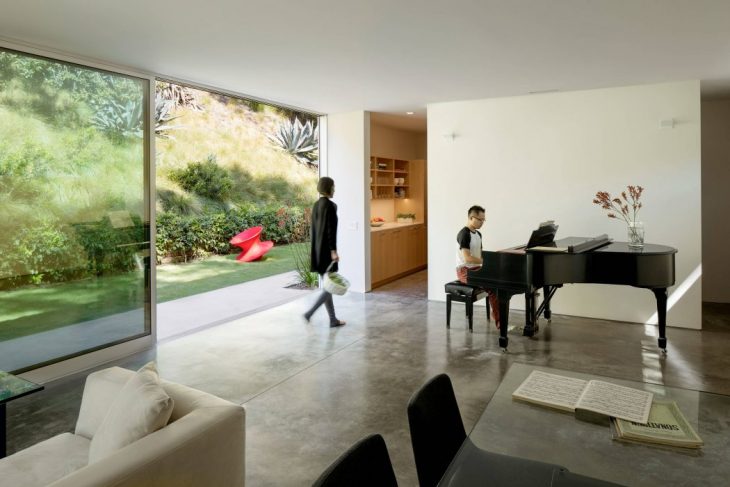
The site is a deep, narrow, one-acre hillside property in Beverly Hills. The owners’ desires were to create an oasis that focused more on a sense of privacy and introspection rather than maximizing views or presenting an extroverted face to the neighborhood. In addition, the hillside site presented a number of significant technical challenges in terms of setbacks and maximum building envelope.
The design solution was to organize the house and compound as a long attenuated experience that afforded a sense of graciousness and space despite the restrictions.
A small light-filled structure that doubles as a project studio and guest house anchors the north end of the site. In between, a pool courtyard and gardens occupy the heart of the site.
The main house is developed on two levels pulled along the north-south axis and houses most of the program.
The motor court and garage anchor the south end of the house which contains the more private areas including the media room and gym.
The entry sequence was choreographed to create a sense of retreating into a private realm, leaving the cars and working world of Los Angeles behind. Guests arrive at the main level through an entry foyer that leads to the primary living spaces.
Moving north, the spaces become more public, leading to the open dining and living space where north facing floor to ceiling glass and sliding doors open to the pool, courtyard and lush landscape views.
The upper level contains the master suite which projects out over the courtyard and a guest room for grandchildren, as well as a gym and guest room.
The levels are pinned together by a gracious architectural stair at the core of the house.


