The Alden Mason House by Ueda Design Studio, located in Seattle, Washington, stands as an example of the timeless appeal of Northwest Mid-Century Modern design. Originally built in 1958 for the renowned Seattle artist Alden Mason by architect Charles A. Marsh Jr. and builder Tom Paulsen, this house embodies the serene beauty of its woodland setting, resembling a treehouse nestled amidst the trees.
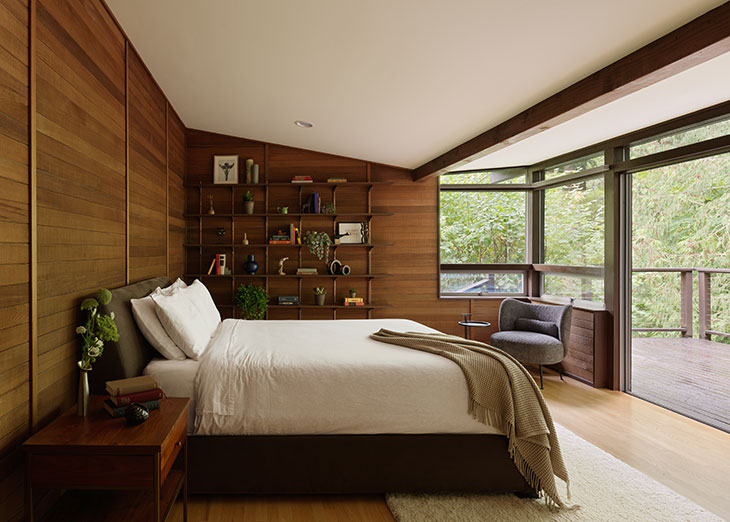
Positioned next to a gentle creek near Lake Washington, the house offers a surreal oasis within the city limits of Seattle. Reflecting the artist’s admiration for nature, the home is embraced by the tranquil ambiance of its surroundings. Inside, the interplay of light filtering through trees, the soothing sounds of the creek, and the rustling leaves create a dynamic and peaceful environment. Skylights throughout the house enhance this natural connection, allowing the dance of light and shadow to enrich the living spaces.
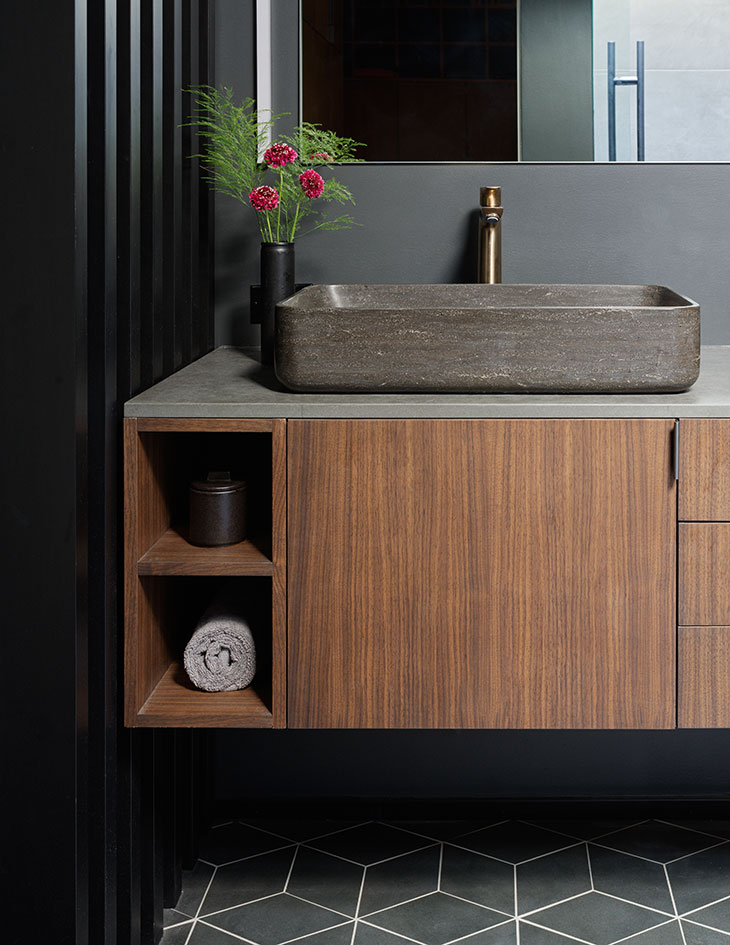
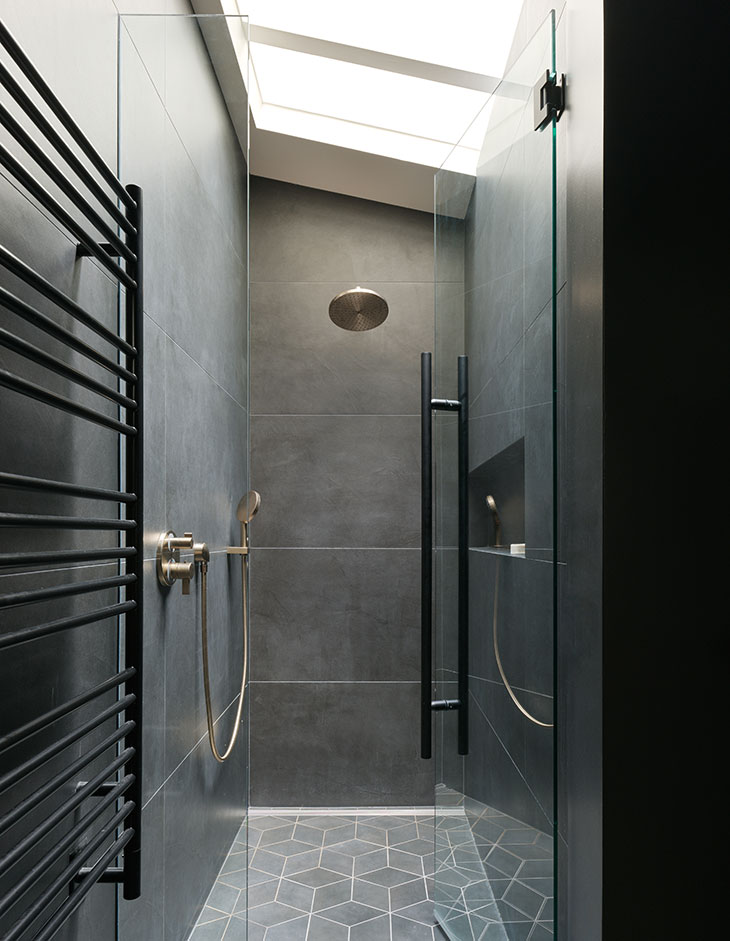
After Alden Mason’s passing in 2013, the house was acquired by new owners who instantly fell in love with its Mid-Century charm. However, like many homes from that era, it faced practical challenges such as cold winters and compact kitchen and bathroom spaces. Recognizing the need for modern updates, the owners and their architects approached the renovation with a mindset akin to historical restoration, aiming to preserve the home’s unique character while addressing contemporary needs.
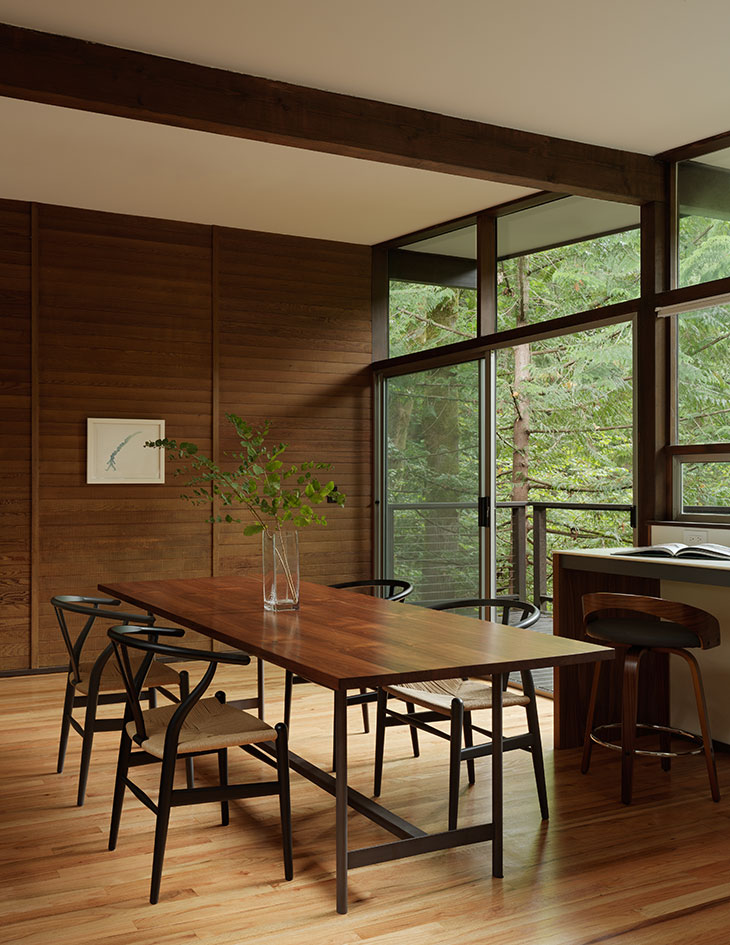
The transformation of the Alden Mason House began with the entrance, where a charming pathway alongside the creek leads visitors to the home. The original foyer, which lacked storage, was enhanced with shoe cabinets and a coat closet integrated seamlessly into the original walls, using materials that complemented the existing design. This thoughtful approach ensured that the new additions blended harmoniously with the home’s original aesthetic.
The main level, accessed via open-tread stairs, features a skylight that floods the space with natural light. The living room, with its close connection to the outdoors, showcases an Alden Mason wall sculpture, a steel fireplace, and modern furniture, creating a timeless and inviting space. The kitchen was completely transformed with a combination of walnut and white laminate cabinets, a new skylight, and a tube-type kitchen exhaust hood that ties the kitchen to the living space.

All three bathrooms were thoughtfully updated, with the primary bath expanded to include a new shower under an existing skylight. Dark tiles and brushed bronze fixtures create a serene and dramatic ambiance, while new cabinets throughout the house respect the original style and materials. The introduction of hydraulic radiant floor heating on the main level and wall radiant heaters on the lower level significantly improved the house’s thermal performance, ensuring comfort during the winter months.
The renovation of the Alden Mason House was a collaborative effort between the owners, the builder, and the architects, all of whom shared a deep love and respect for the home. The result is a beautifully preserved and updated Mid-Century Modern retreat that continues to reflect the artist’s legacy and the timeless beauty of its natural surroundings.
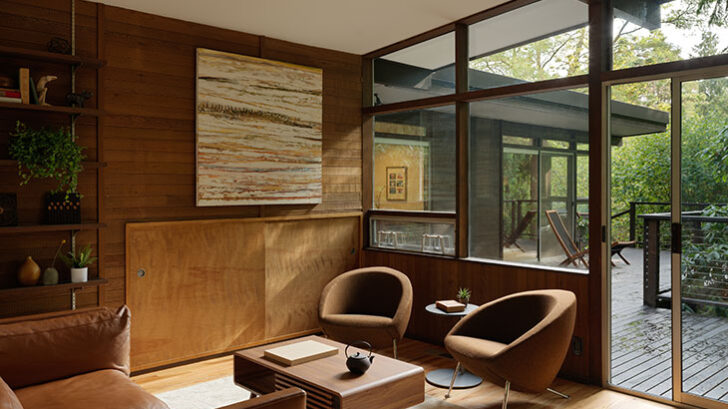
Architect / Interior Designer: Nahoko Ueda, Ueda Design Studio
Photography: Kevin Scott
Builder: Mercer Builders
Kitchen Cabinetry: Space Theory
Dining Table: Chadhaus
Wall Sculpture: Alden Mason
Painting: Simeon Nikolov
Art Print: Robert Rauschenberg
Painting: Do Ho Suh


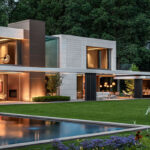
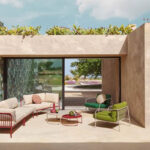
love everything in this house except that bathroom…looks TERRIBLE