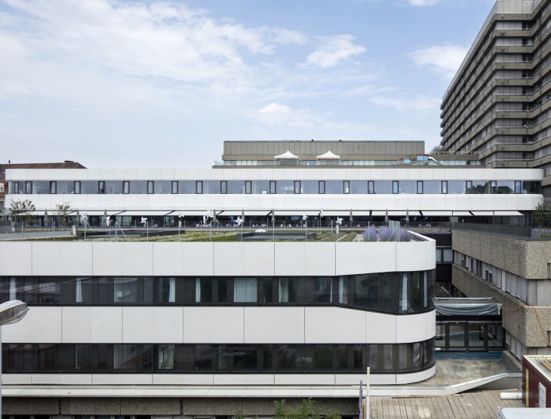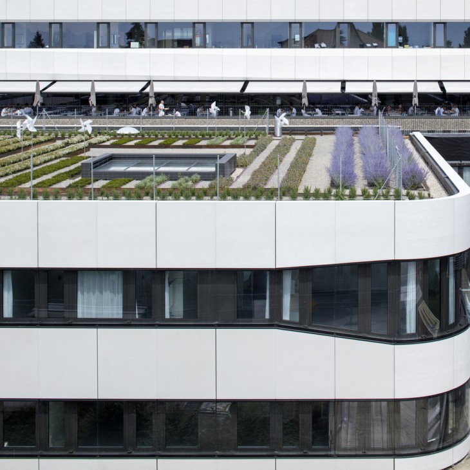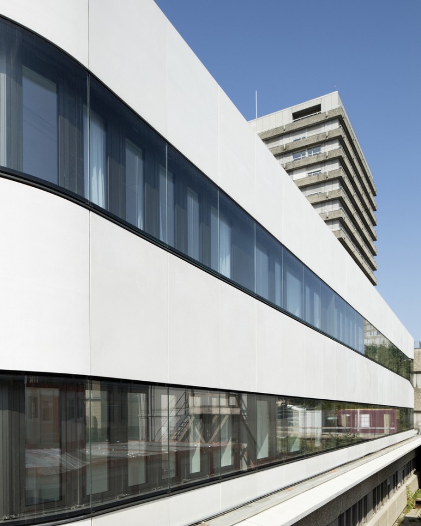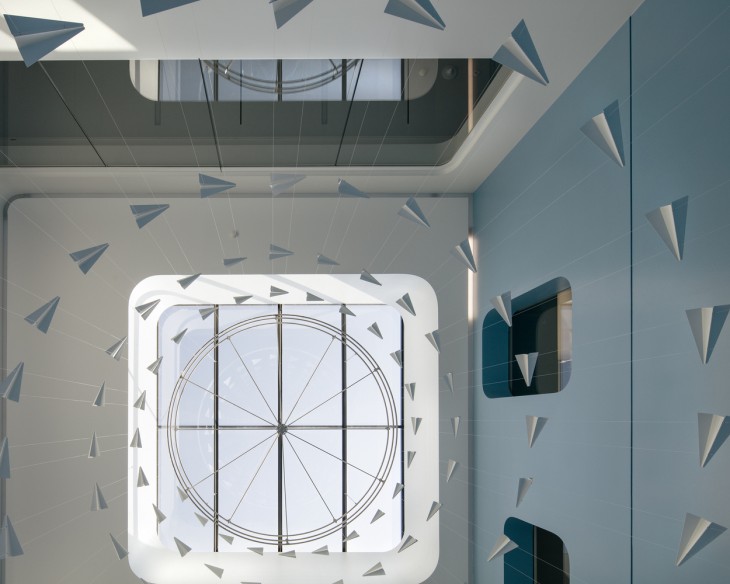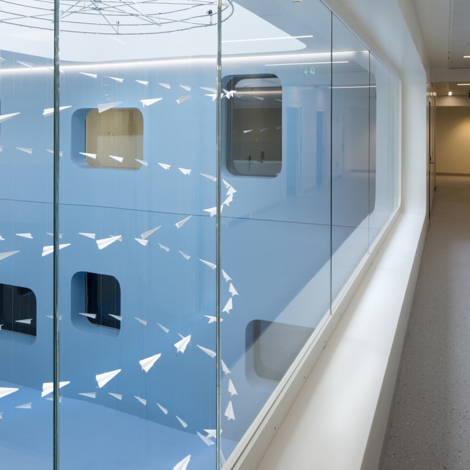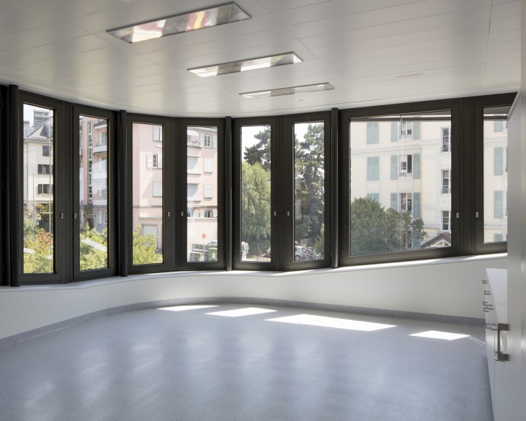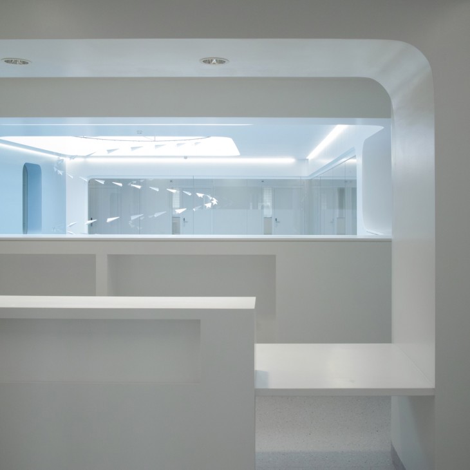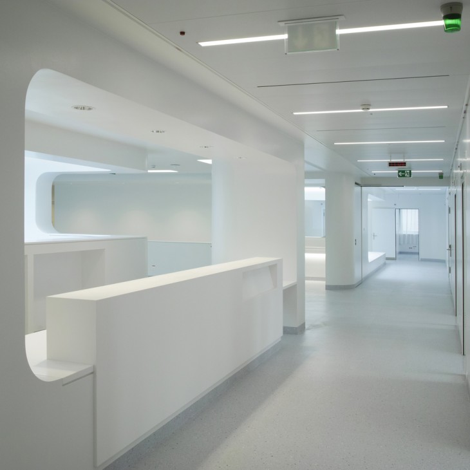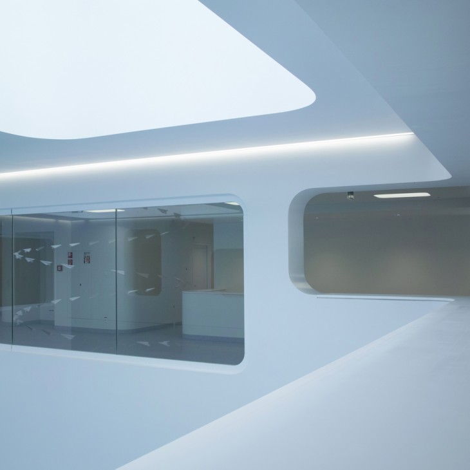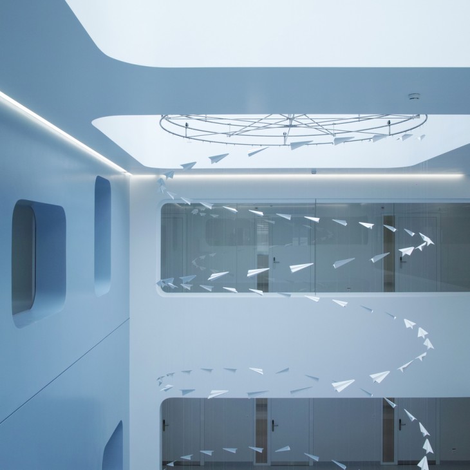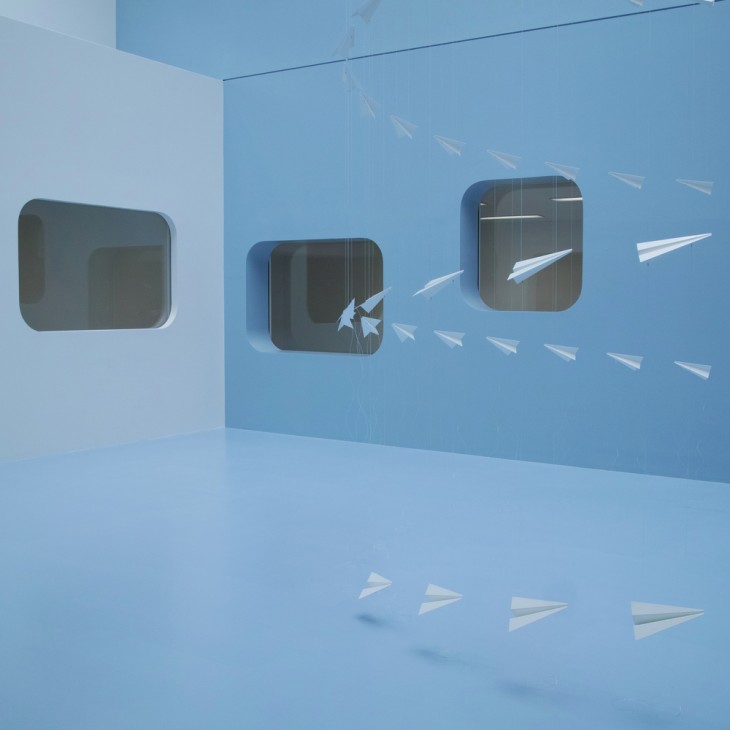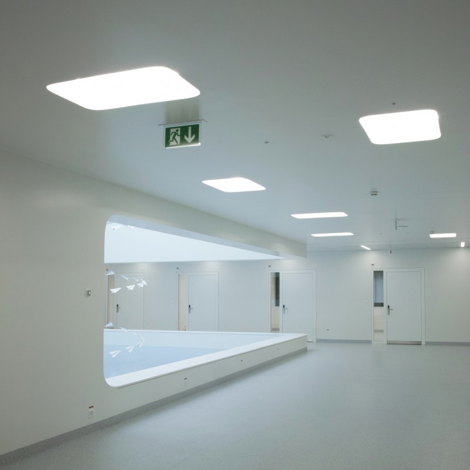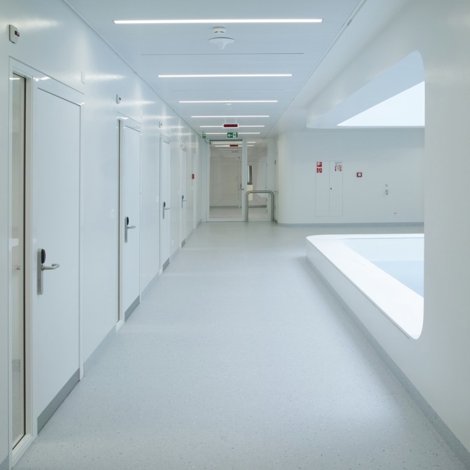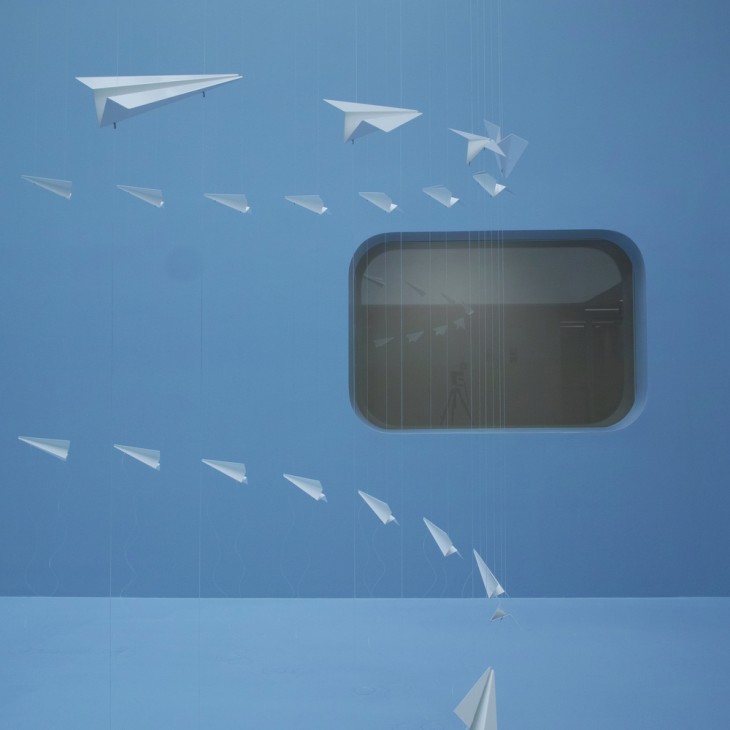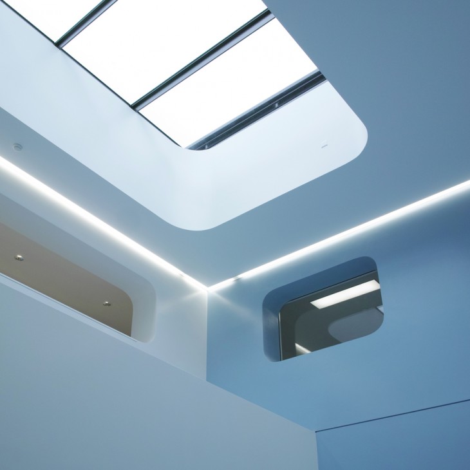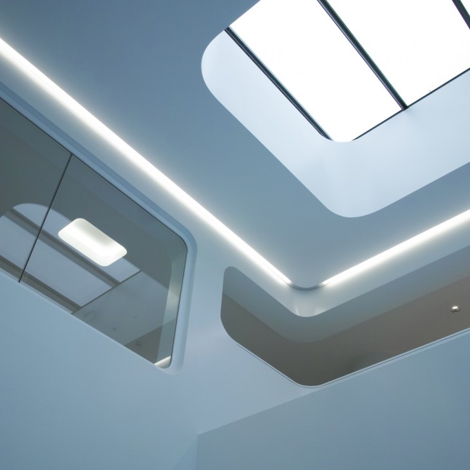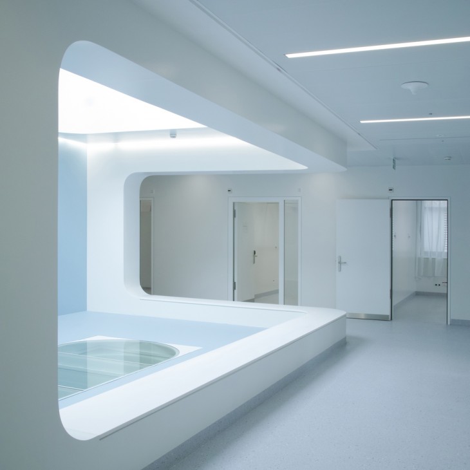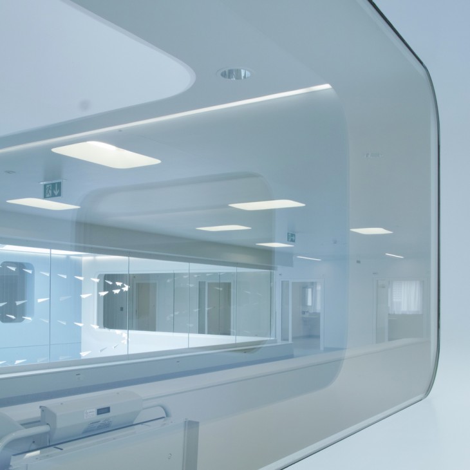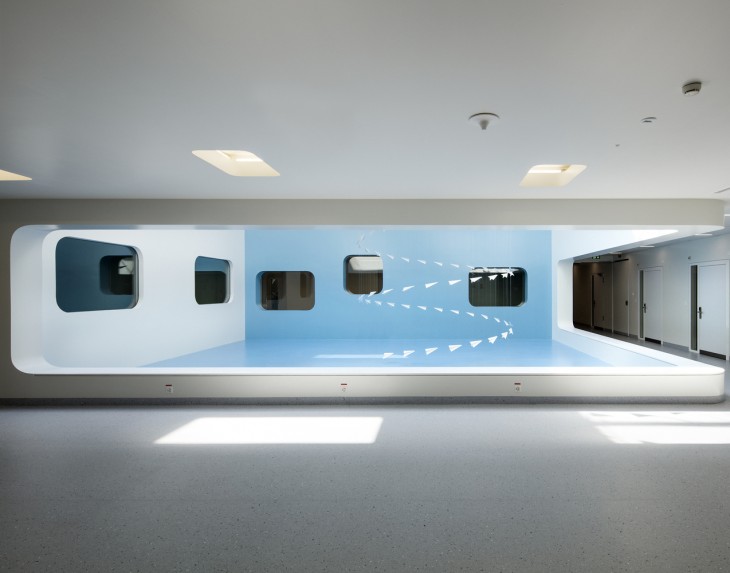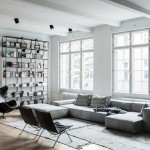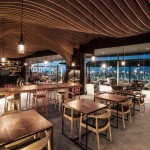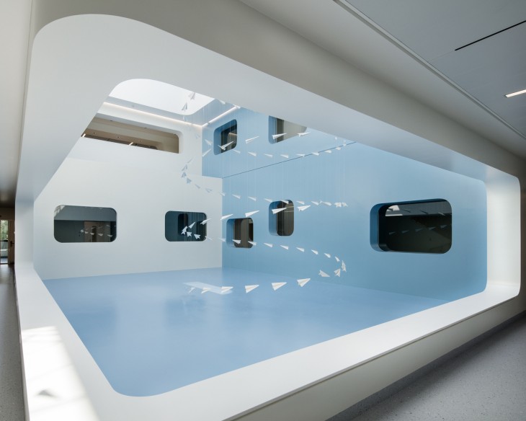
The extension to the Coordinated Centre of Oncology is situated at the heart of the hospital complex in a heterogeneous environment distinguished by the strong and austere presence of the original buildings. Composed of two new floors, the new building is designed as a transplant onto the existing one. It is connected by two bridges to the infrastructure already in place: two umbilical cords that allow for logistics flows and transport of patients and staff. The new facades are treated in the same vein as those of the original building: an alternation of glass and mineral-filled bands. However, the facades take on their own formal autonomy: the corners are rounded, the glass bands expanded, the mineral bands polished, and the roof is pierced to allow natural light into the heart of the new organism. The interiors are designed in a way that humanises the ‘treatment machine’ character of a hospital environment, while at the same time respecting the technical and normative constraints of such an establishment. To compensate for the anxiety-inducing nature of an oncology department, specific measures have been taken with regard to interior comfort, in a quest for appeasement. The rounded corners of the walls provide fluidity to the interior circulation. The corridors offer scenic outside vistas and benefit from the natural light of the patios. Large windows allow different sections to relate to one another in an interplay of near and far views.
