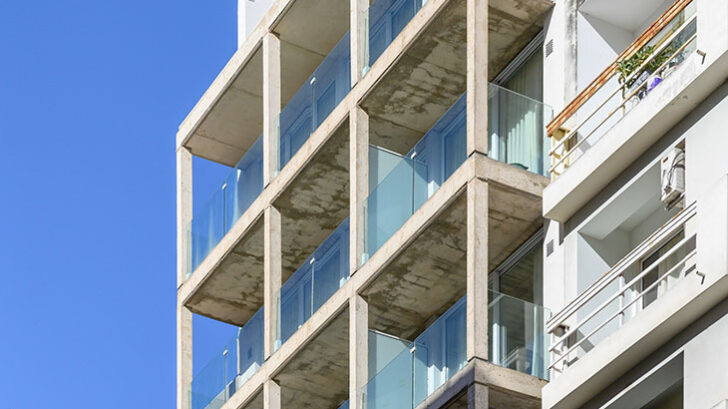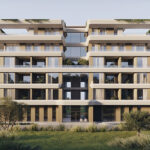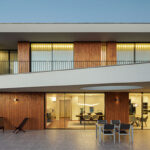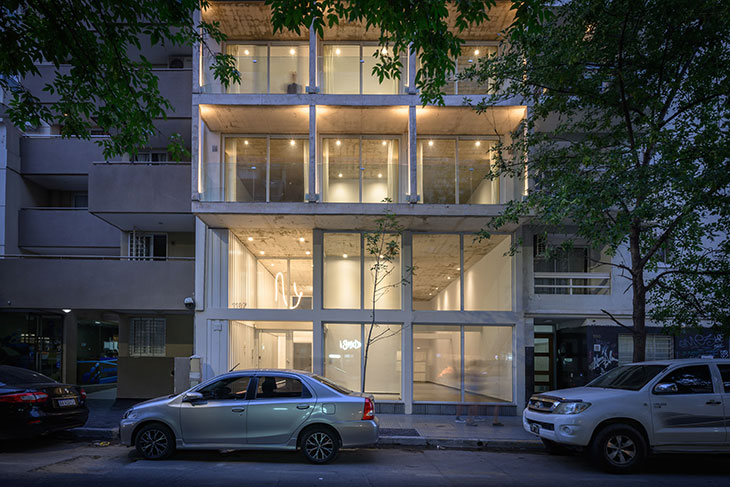
Nestled in the heart of Nueva Córdoba, the Justiniano building stands as an example of the rapidly growing real estate market in Córdoba. Designed by the s_estudio, it eschews speculative trends, focusing instead on enhancing habitability through thoughtful design and quality craftsmanship. Its foundation is built on reliability, distinction in design, and the superior quality of its finished product, making it a landmark project in the province of Córdoba.
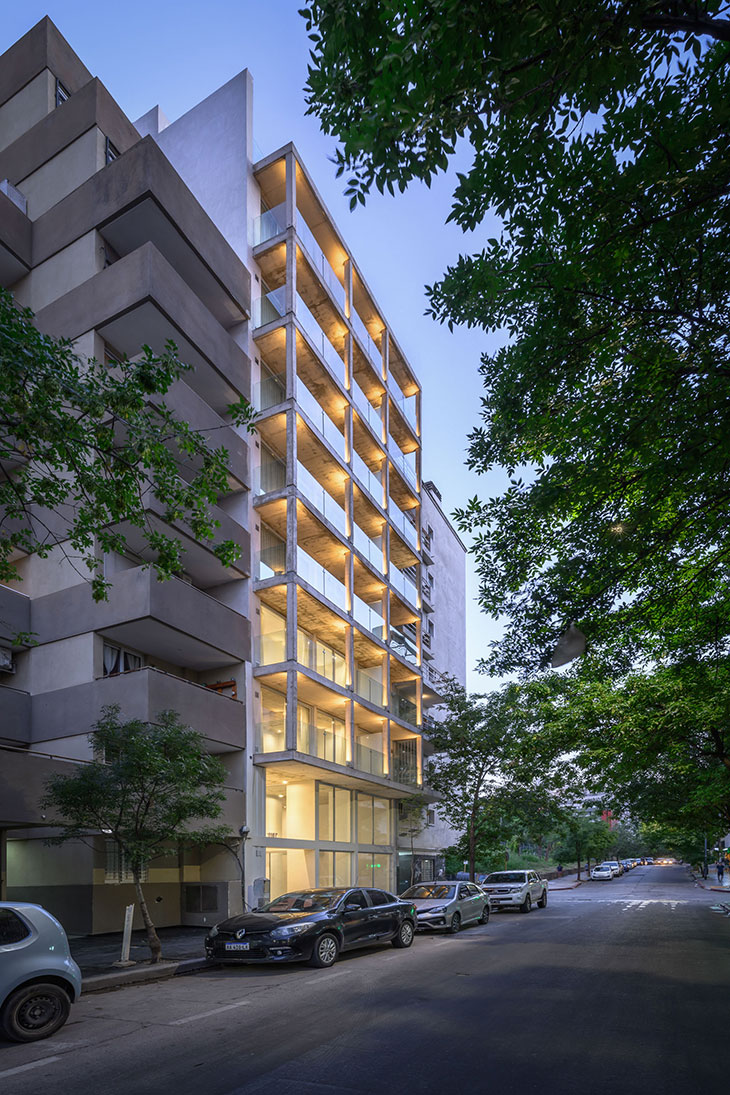
Strategically located, the Justiniano building optimizes the relationship between its spaces and their openings. Each unit is carefully designed to offer cross ventilation and ample balcony space, taking full advantage of Córdoba’s favorable climate. The design ensures that no circulation spaces intrude into the living areas, creating a seamless flow between rooms. This attention to detail not only enhances living conditions but also sets a new standard for residential projects in the area.
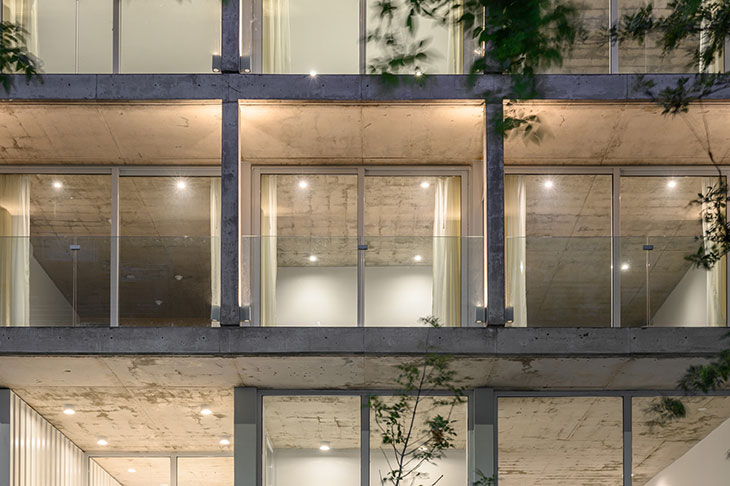
A striking geometric grid defines the building’s facade, maximizing street-facing openings and utilizing exposed concrete to create a timeless aesthetic. This design choice breaks the conventional block profile, reversing the typical relationships of solids and voids seen in neighboring buildings. By placing social spaces towards the street and private areas like bedrooms and bathrooms at the rear, the building enhances both privacy and functionality. The grid also allows for increased natural light, ventilation, and expansive views, contributing to the overall well-being of its residents.
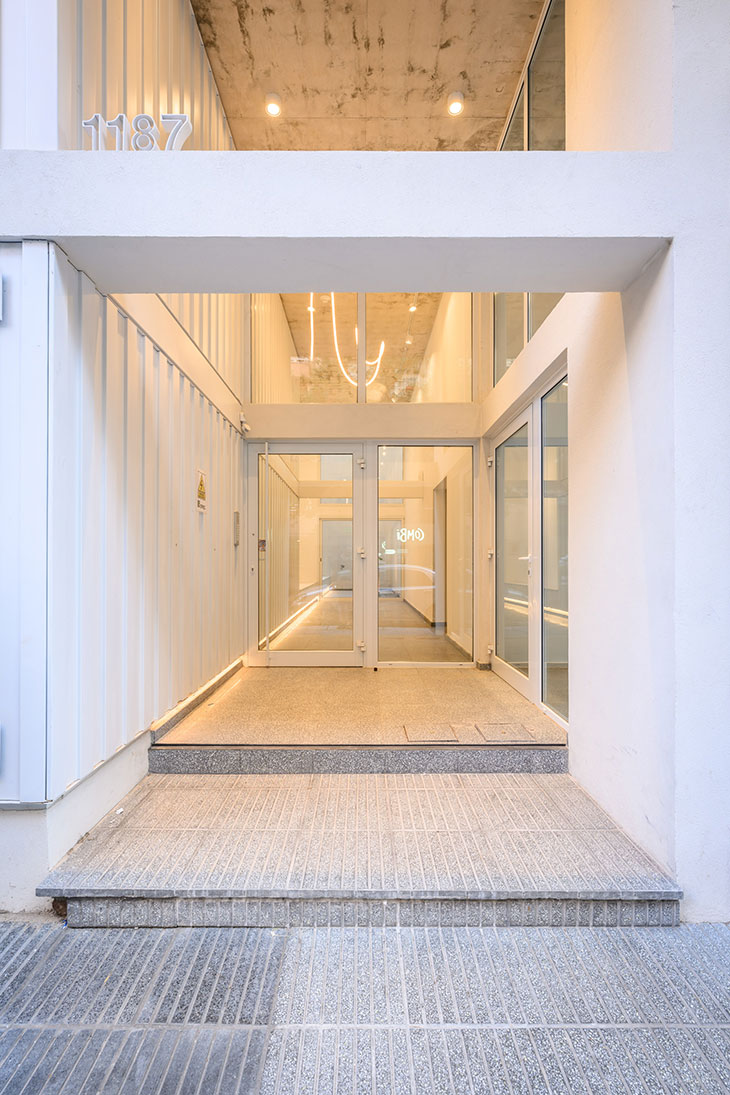
Inside, the continuous exposed concrete ceiling extends to the balconies, fostering a sense of spatial continuity. This design element not only adds a touch of distinction but also serves practical purposes. The building’s accessible terrace with a barbecue area and a ground-floor meeting space promote community interaction, providing residents with ample opportunities to enjoy outdoor spaces within the urban environment. These communal areas are thoughtfully integrated, encouraging social engagement and enhancing the overall living experience.

The ground floor is particularly notable for its double-height entrance and commercial space, establishing a grand relationship with the street and pedestrians. This feature underscores the building’s connection to its urban context, creating a welcoming atmosphere. The typical floor plan includes a one-bedroom apartment and a studio, with social areas at the front and bedrooms at the back to maximize privacy. Each unit boasts cross ventilation and large openings, ensuring a fluid spatial connection with the exterior. The duplex penthouse at the top offers a luxurious “house in height,” complete with a private terrace, barbecue area, and flexible living spaces.
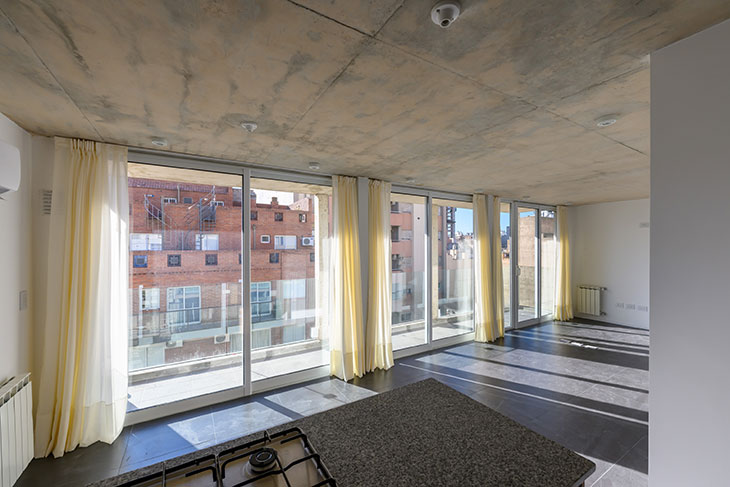
Efficiency is a cornerstone of the Justiniano building’s design. Its use of “austere” materials, particularly exposed concrete, ensures durability and minimal maintenance over time. This material choice gives the building a distinctive character while allowing for versatile interior design possibilities. The concrete’s impact on the interiors creates a neutral yet intriguing spatial effect, catering to a variety of design preferences. This blend of efficiency, durability, and aesthetic appeal positions the Justiniano building as a model of contemporary urban living in Córdoba. The photographs by Arq. Gonzalo Viramonte vividly capture the essence of this project.
