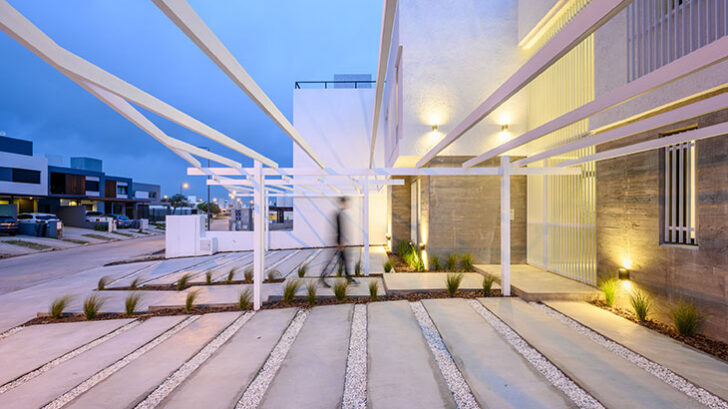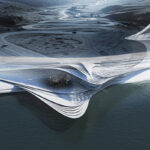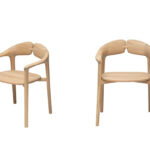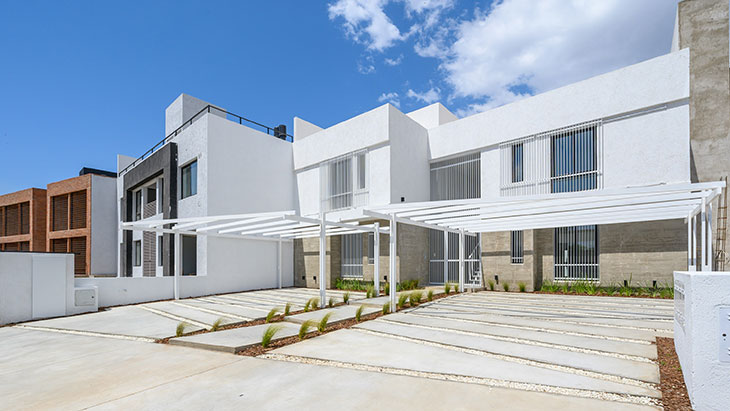
The assignment for the real estate project by Garcia + Quiroga focused on developing a housing complex on a 376m² plot of land. This project included the design, direction, and construction management of a Horizontal Property (PH) consisting of four functional units, each 80m². The plot, located in a block on the coast of the La Cañada stream, sits within Córdoba’s first ring road. This neighborhood’s strategic location, with its expansive green spaces, commercial facilities, and views of the Córdoba hills, makes it highly desirable.
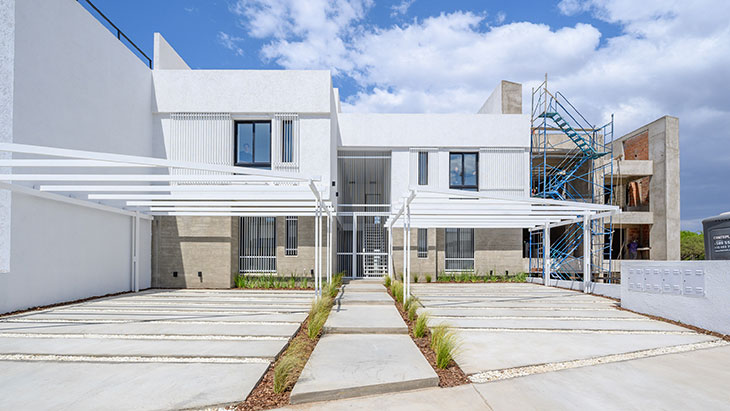
The project’s challenge was to address densification while ensuring a high quality of life within the constraints of small lots and height restrictions. The zoning regulations permitted the construction of four functional units per plot, making it attractive for investors. The key was to maximize the site’s favorable conditions without resorting to overly compact typologies. This led to the innovative incorporation of two internal courtyards within the complex, which enhanced the indoor-outdoor relationship, provided ample natural light, and ensured cross ventilation and spaciousness.
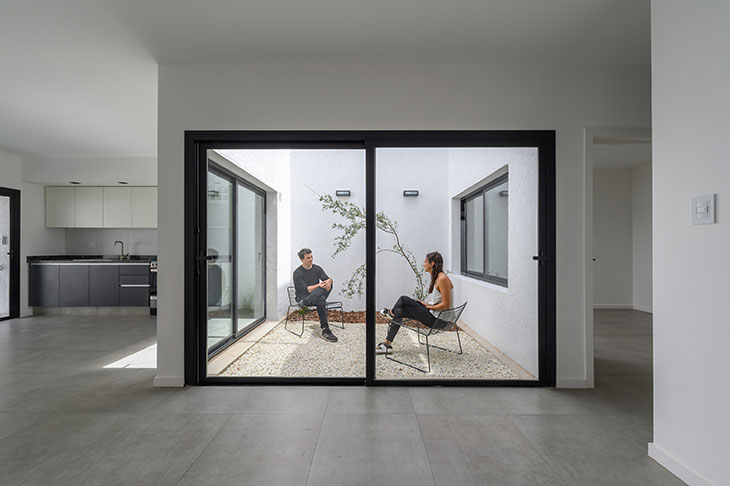
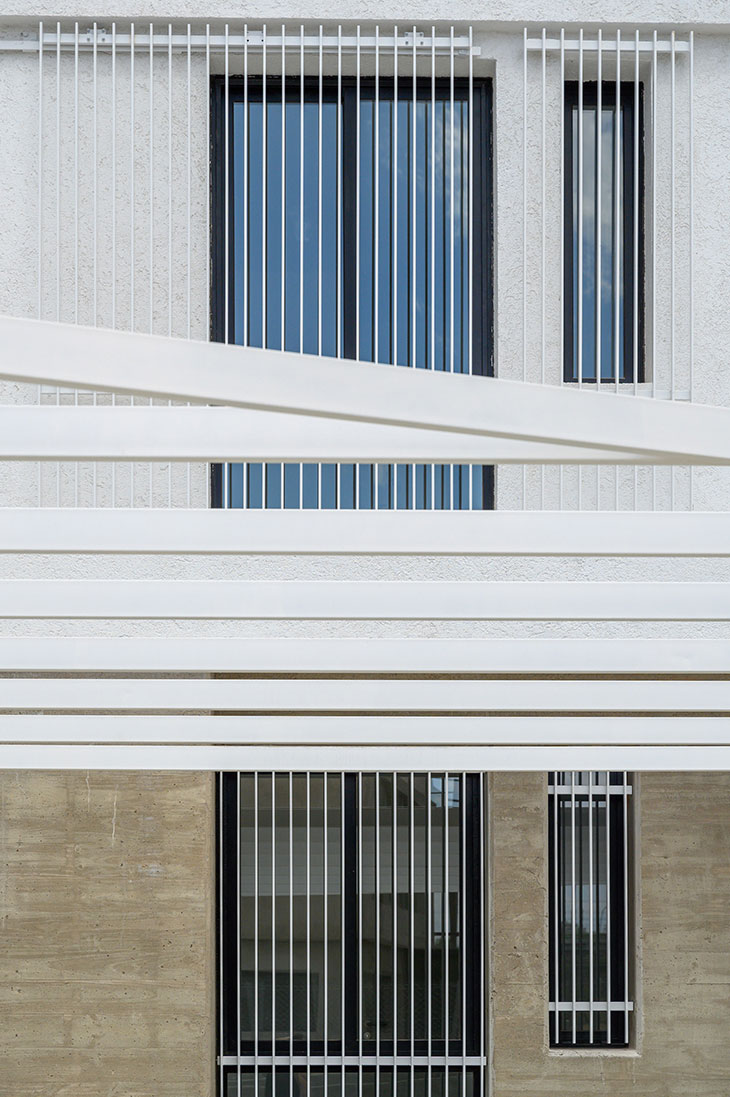
The design, captured by Gonzalo Viramonte, features a common double-height entrance hall that grants access to the four homes. Ground-floor units boast their own gardens and internal courtyards connected to the living area, creating a seamless indoor-outdoor experience. The upper-floor units include balconies and terraces, with windows facing the internal courtyards to ensure ample light and ventilation. Each unit has a spiral staircase leading to a spacious terrace equipped with a barbecue and pergola, offering stunning views of the surrounding hills. The layout includes two bedrooms, two full bathrooms, a living-dining-kitchen area, and a flexible space adjacent to the courtyard that can serve as an extension of the living area or a home office.

A distinctive aspect of the project is the emphasis on industrial manufacturing and local materiality. The design prominently features ironwork, leveraging the clients’ extensive experience in steel element manufacturing. The project combines the simplicity of white walls with the robustness of exposed concrete and the intricate details of steel. This blend of traditional local materials and industrial metal finishes creates a harmonious synergy between Córdoba’s traditional construction techniques and modern industrial aesthetics.
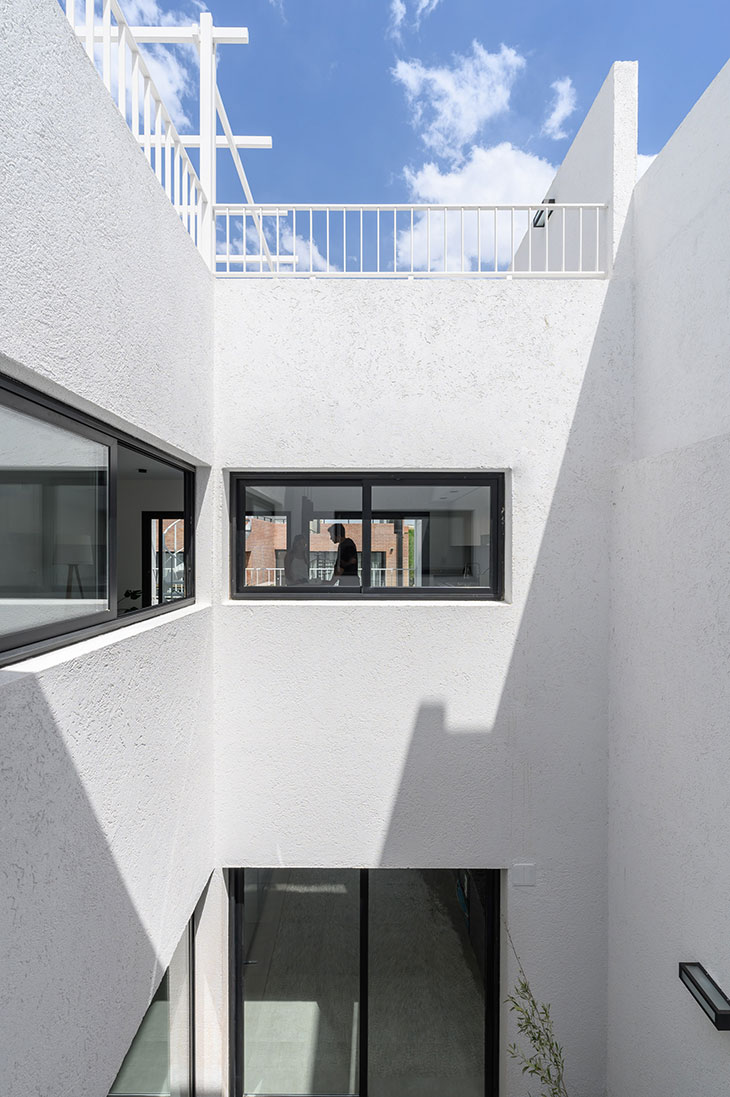
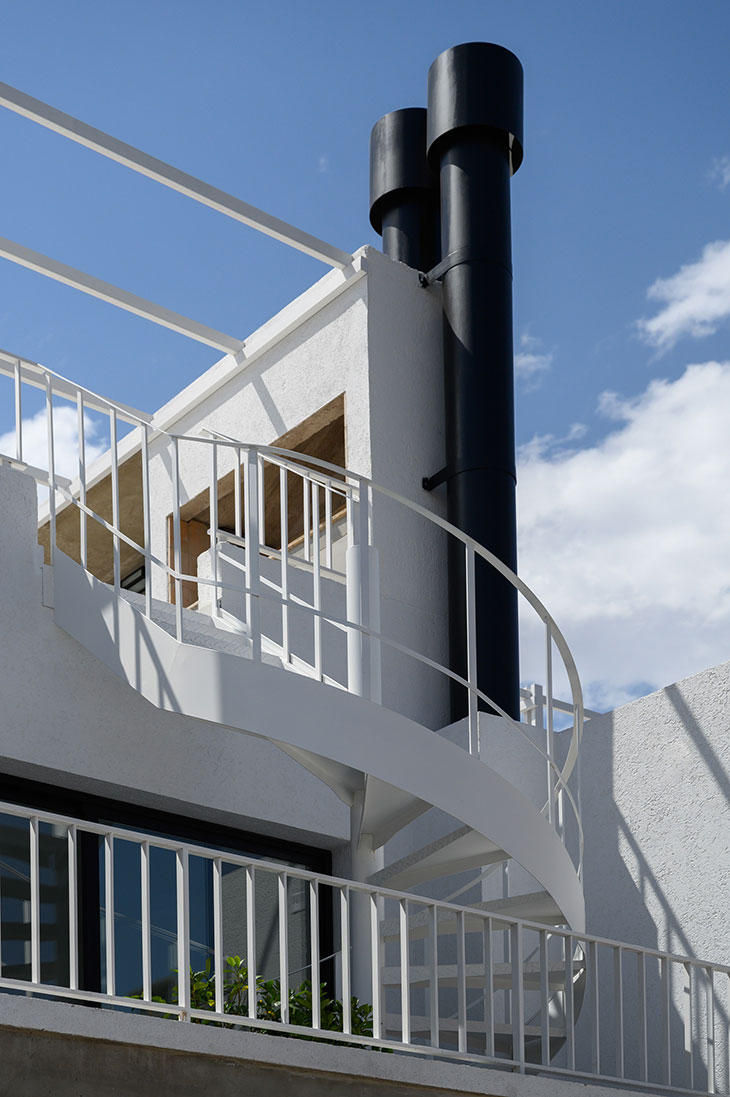
The construction method integrates traditional materials such as ceramic hollow brick walls, exposed reinforced concrete, plaster, and rustic textures with metal components like stairs, pergolas, railings, and mobile sunshades. These metal elements, produced with modern technology, enhance the durability and functionality of the homes while maintaining a contemporary aesthetic. The result is a fusion of industrialized metal structures and traditional construction, achieving a unique architectural identity.
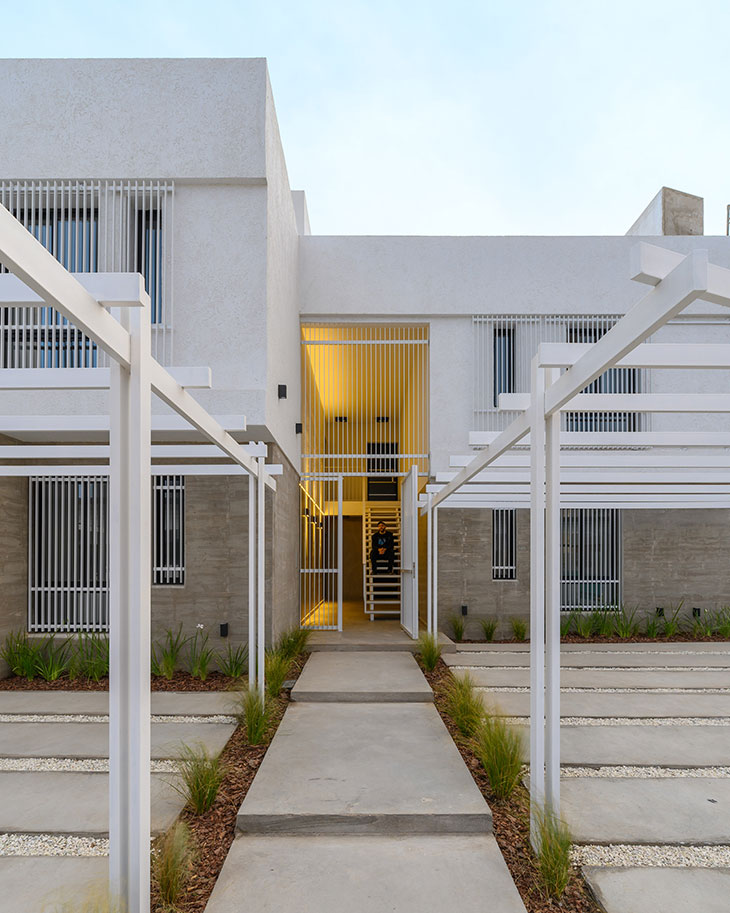
Overall, this housing complex successfully addresses the need for urban densification while prioritizing quality of life and innovative design. By incorporating internal courtyards and leveraging the clients’ expertise in steel manufacturing, the project creates a harmonious living environment that combines traditional and modern elements. This approach not only maximizes the site’s potential but also sets a new standard for residential development in Córdoba.
