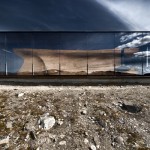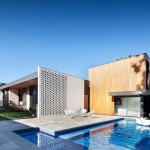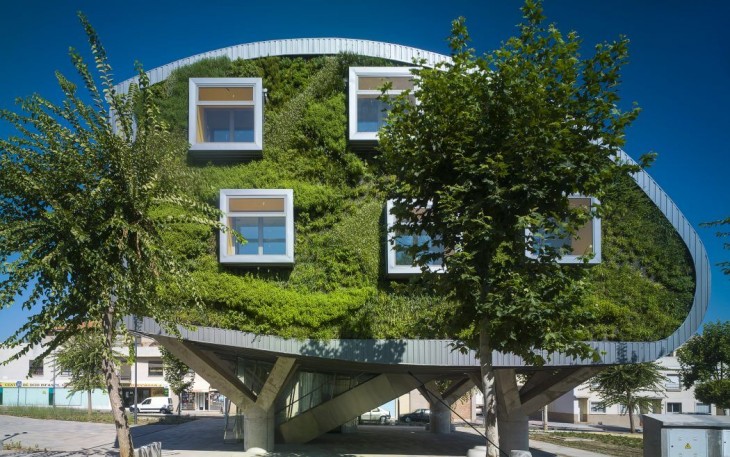
Ezar Arquitectura y Diseño designed this extraordinary futuristic building located in Malaga, Spain, in 2015. Take a look at the complete project below.
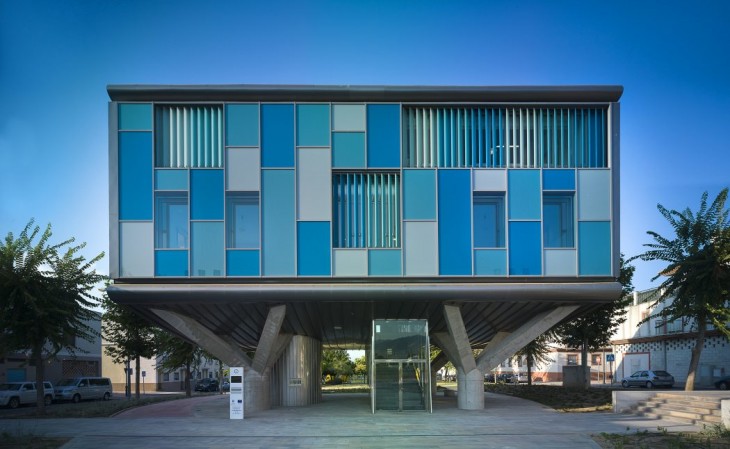
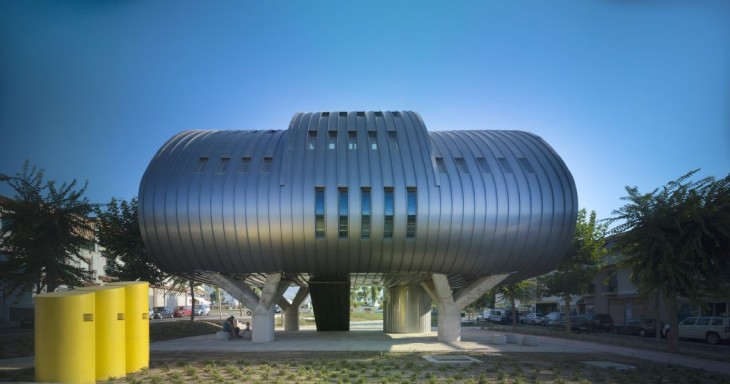
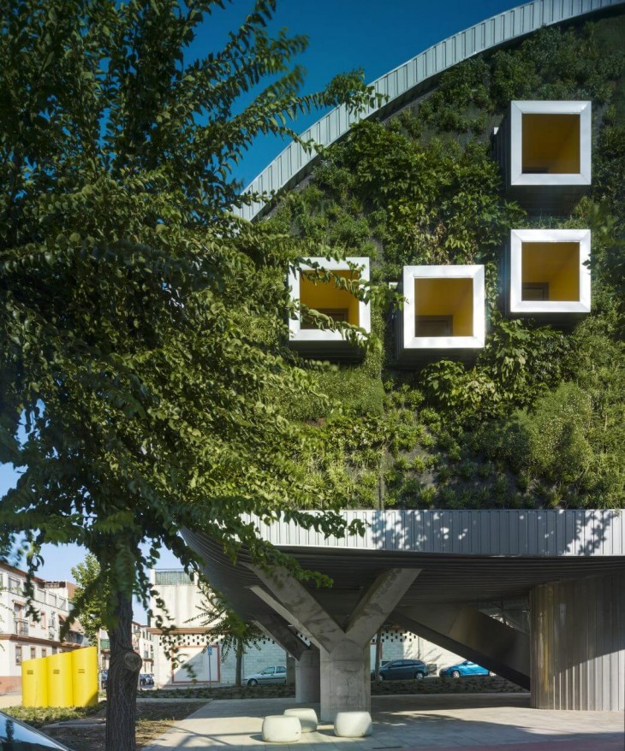
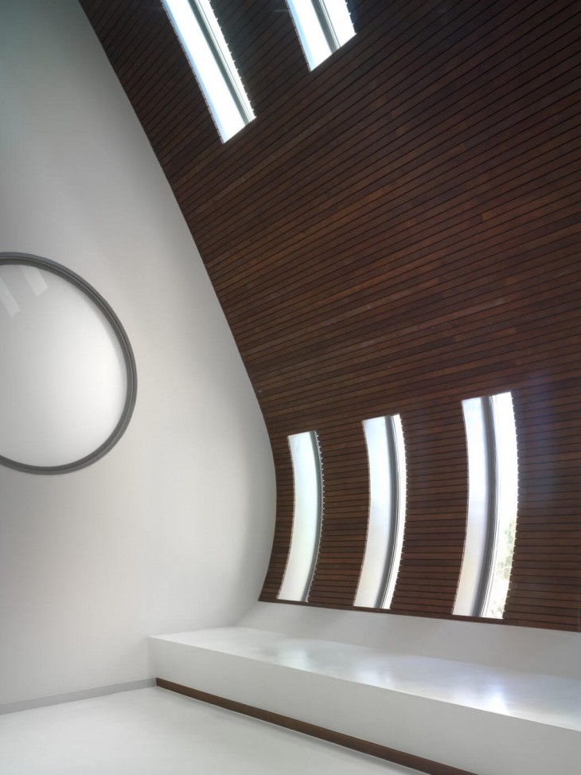
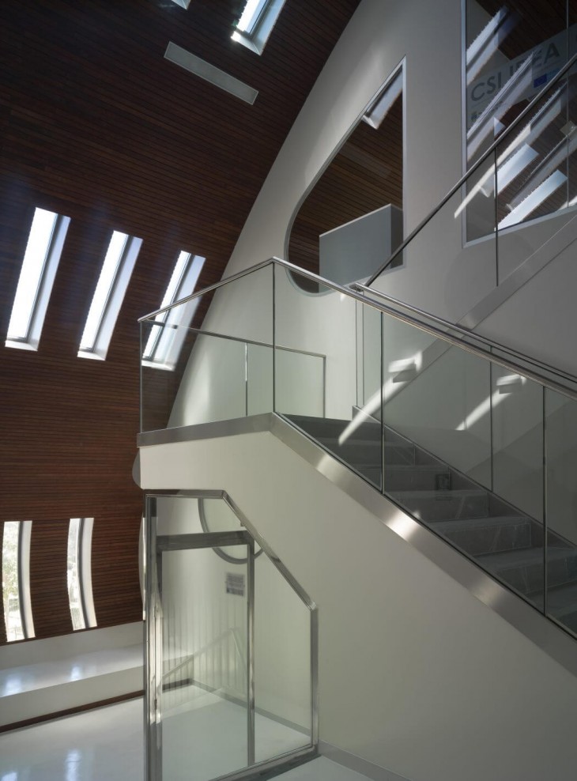
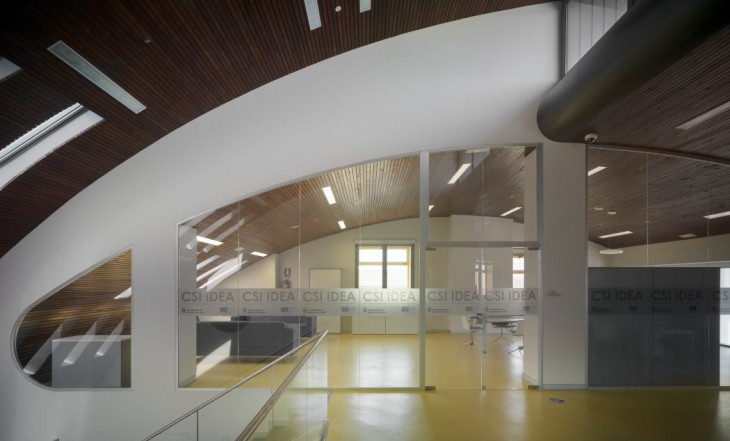
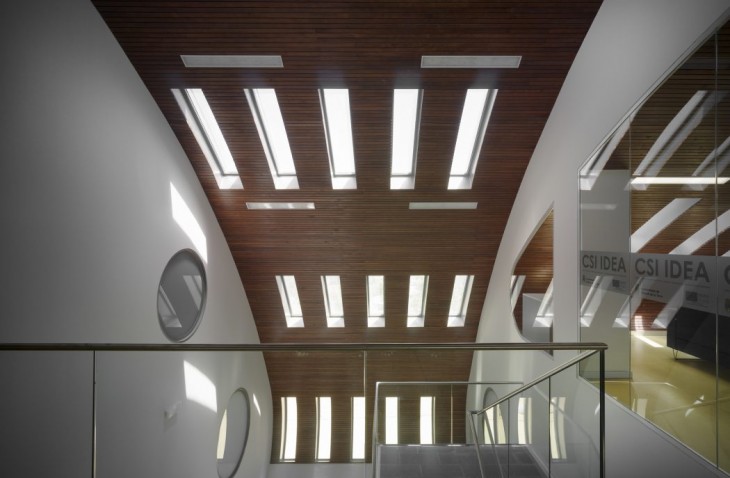
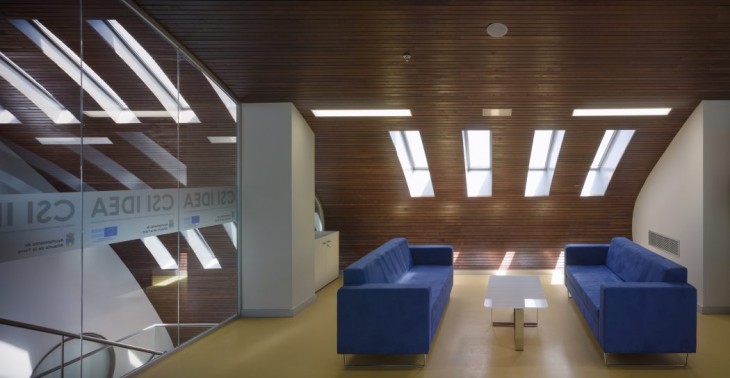
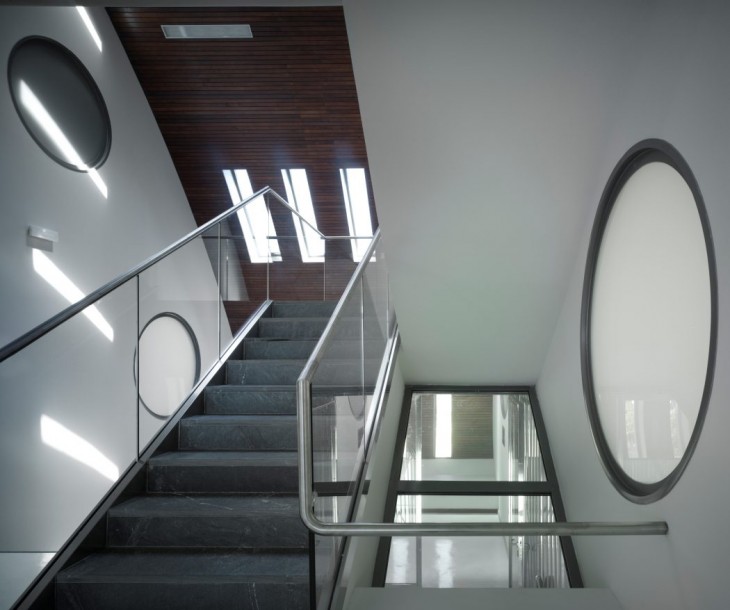
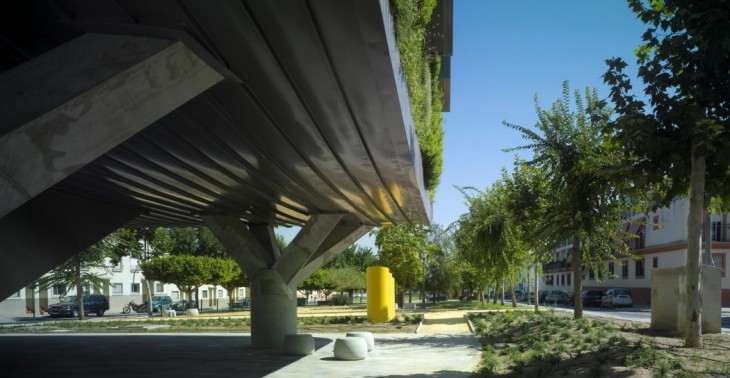
The building’s design is heavily inspired by the architecture of hangars to mainly devoted to the promotion of future airport city of Malaga.
The project is developed in a space of 2,000 m2 and has a large exhibition hall and two multipurpose rooms be subdivided, allowing use as workshops, classrooms and small exhibitions. The program is developed in a single plant within the volume that encloses a cover curve geometry clear references to architecture aviation and airfoils.
Since the CSI-IDEA Project itself is intended to be a landmark building able to revitalize the neighborhood while being set up as a meeting future activity of the Airport City of Malaga. Its unique character and pioneer should be reflected in its design, especially when the enclave does not help your visibility. This requires a large outdoor skylight tangent to the building of the hall with the same curve geometry and constructive language that allows the building is designed to announce its position. This construction, backlit, acts as a beacon, allowing his vision from the hiperronda in connection with Malaga and the Costa del Sol. This construction is also used as a solar chimney of the building during the summer months as the heated air inside to through its glass and steel cladding acts as a natural draft of the building, favoring an indoor air current to suck the hot air of the room.
The acoustic room design deserves special attention. It has achieved a reverberation time of 0.7s for a volume of 12.000m3 which gives an excellent architectural acoustics.
The design of this building will be a reference for sustainable architecture for all buildings that are located in the future city of Malaga Airport. He has won the Global GREEN LEAVES Rating 3 Environmental Certification awarded by the Green Building Council Spain.
The sustainable design strategies that this architecture approaches its surroundings are, the passive design to reduce the energy demand of the building, the use of vegetation as a constructive element, the sobreaislamiento envelope, the use of the thermal inertia of enclosure and forgings, use of efficient lighting and air conditioning, the use of solar thermal energy for heating, integrated air conditioning and lighting control, power generation in the building, reducing water consumption and generation waste, the use of rainwater, use of recycled and recyclable materials and quality control and other interior comfort entity.
The building is conceived as a pilot office allowing direct experience of future developers and users. The extra cost of 5% over a conventional construction, along with the dissemination of the results of the monitoring of the building will be an excellent tool to promote sustainable architecture in the area of ??Malaga.
The impact of the implementation of the building in the neighborhood has been minimized elevating him to allow the existing park pass under the building and having vertical gardens in front of the nearby homes.
Power generation in the Project exceeds the energy demand for the building, so we can say that this is a zero-energy building, even a plus energy building.
The design of building a savings of 65% in consumption compared to reference building set forth in the regulations. CO2 emissions to the atmosphere are reduced 14,678.19 kg a year. water consumption is reduced by 50% compared to a conventional building. the generation of waste on site is reduced by industrialized systems and have recycled 75% of those generated. finishing materials are used responsibly and low environmental impact origin. the impact of construction increasing the life of the building structure 50 to 100 years is minimized.
The architecture of the building itself guarantees the quality of life of users while preserving their health. In working spaces of the building ensures a limit on the toxicity of interior finishing materials; It ensures good air quality through its monitoring; discomfort high velocity air in air conditioning are avoided; adequate natural lighting and glare protection in the workplace is guaranteed; artificial lighting levels appropriate to the task at guaranteed; acoustic comfort of isolating them work spaces exterior and interior pockets ensures noise and limiting reverberation time of the room; and the quality of service provided by involving users in the use and maintenance of the building is secured.
The design of this building has been conceived as a prototype of the Zero Energy Buildings that will be mandatory for public administrations from 2018 and in general for all construction of new building from 2020.
Photography by Jesús Granada


