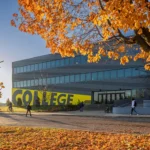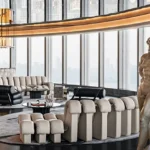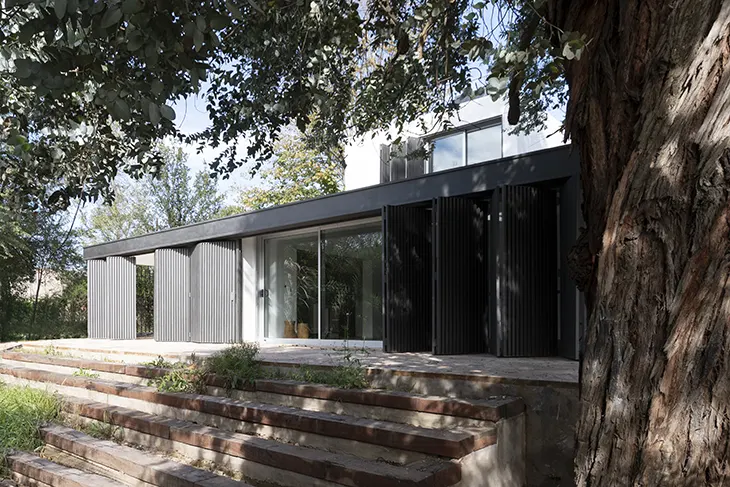
Situated within the robust structure of an old mountain ranch, Casa Entre Muros by Esteras Perrote transforms traditional architecture to accommodate contemporary living needs. Surrounded by a river and mountains, this project integrates new design elements into the original structure, achieving a delicate balance between preservation and innovation under a large, sloping roof. The goal was to adapt and expand the existing structure, maintaining its core identity while addressing modern requirements.
Location
Situated in the mountain town of San Antonio de Arredondo, Córdoba, this residence benefits from its scenic environment. The town is characterized by winding streets that lead to the river, offering a calm atmosphere typical of Córdoba’s mountain villages. Casa Entre Muros is positioned just two blocks from the San Antonio River, blending into its natural surroundings.
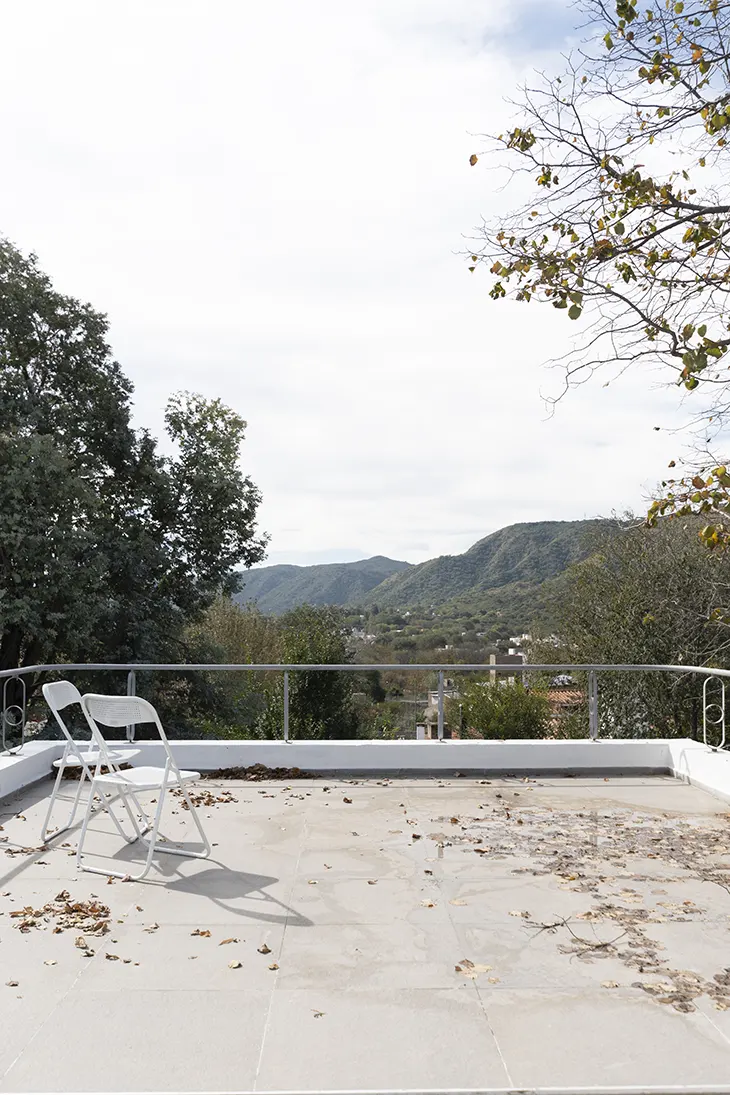
Existing Structure
The original house, built in the early 1970s, represented the architectural techniques of its time. Its thick, whitewashed brick walls and steep double-pitched roof of prestressed concrete slabs were its defining features. These elements not only reflected the construction practices of that era but also inspired the redesign.
Despite its charm, the original house lacked adequate openings, limiting its connection to the outdoors. Over time, small-scale modifications had rendered the living spaces uncomfortable and restrictive. The renovation aimed to address these shortcomings while preserving the house’s unique character.
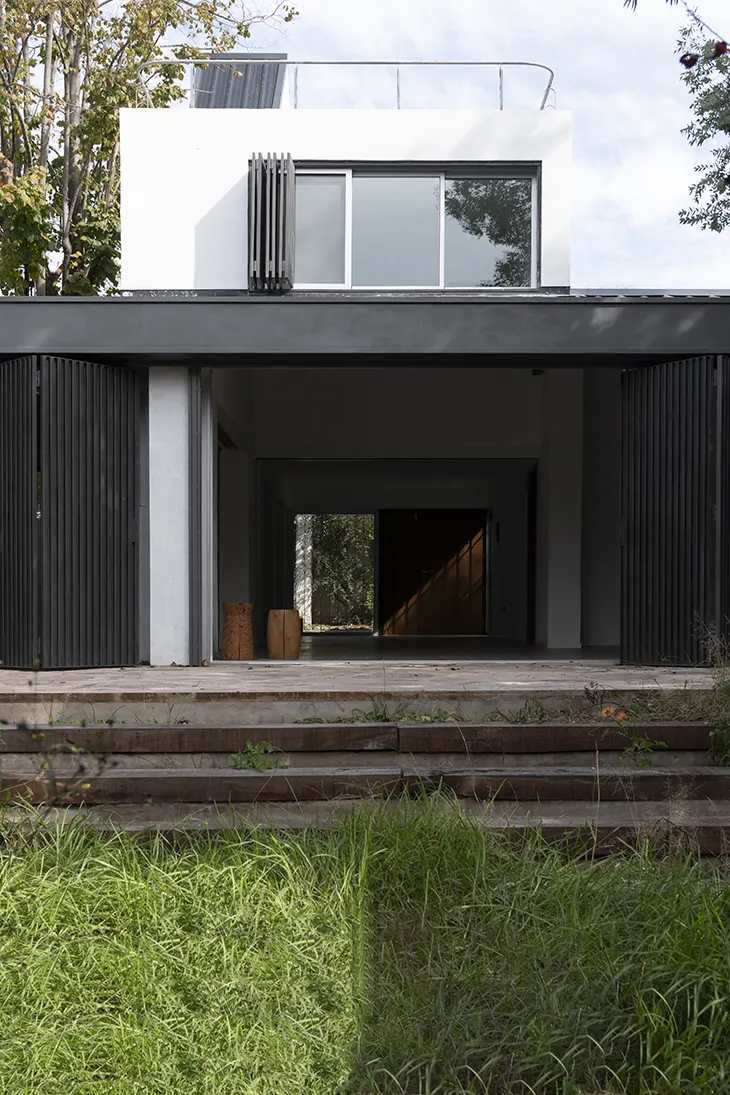
Design Approach
The project was envisioned as a weekend retreat that could host gatherings and provide comfort for extended stays. To achieve this, the design expanded the house to include additional bedrooms and bathrooms while reconfiguring existing spaces for greater functionality. A key focus of the redesign was the relationship between the old structure and the new additions. The design reconfigured the existing spaces, transforming the former garage into a modern kitchen while keeping the living room in its original spot. By removing internal barriers, the living room was opened to the outdoors and connected to adjacent spaces, creating a more spacious and fluid layout.
The new design also introduced a linear flow, connecting interior spaces to the outdoors through an expansive gallery. This gallery, paved with reclaimed natural stone, runs the length of the property and culminates in terraced steps that integrate the garden, pool, and vegetation.
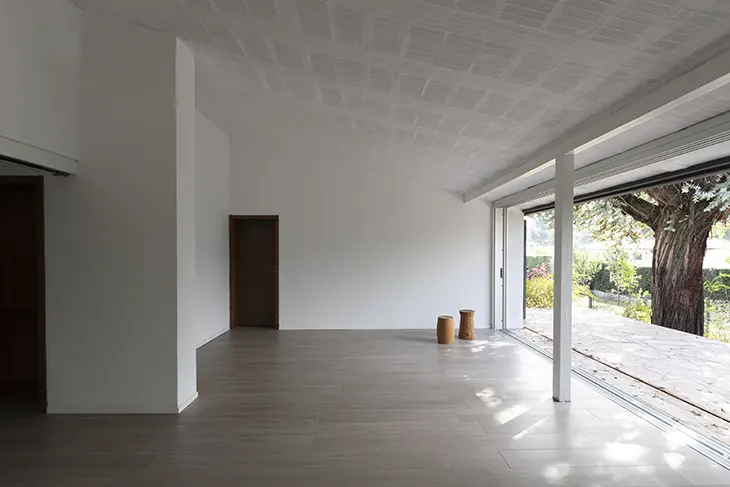
New Additions
Casa Entre Muros by Esteras Perrote introduced a completely new volume to the property. Positioned near a mature linden tree, this addition houses an entrance hall and a staircase that links the main levels of the house. The staircase leads to a private upper-floor bedroom with an en-suite bathroom and a study-dressing area. Continuing upward, it reaches a large rooftop terrace, a serene space offering panoramic views of the surrounding mountains and night skies.
Materials and Details
The renovation retained the original house’s distinctive thick brick walls and whitewashed plaster finishes, ensuring continuity with its architectural roots. The sloping concrete roof slabs were also preserved.
A significant aspect of the redesign involved introducing large openings to connect the interior with the surrounding environment. This was achieved through a system of folding metal shutters with small perforations. These shutters allow natural light to filter into the house while offering complete privacy and security when the home is unoccupied. The engineering behind these shutters ensures they do not disrupt the overall design, providing an integration between functionality and aesthetics. When fully opened, the shutters enable the house to embrace its outdoor setting.
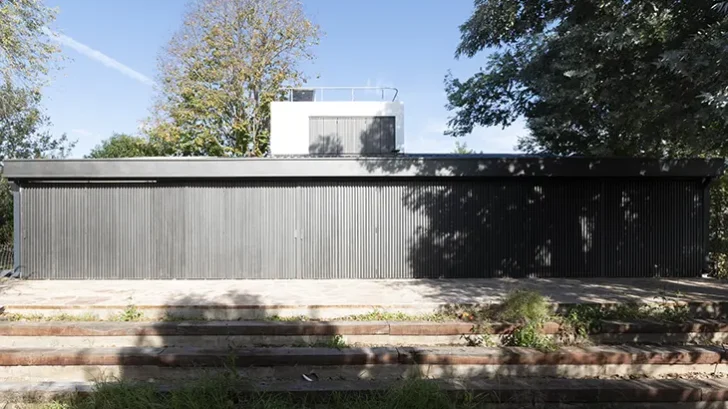
Project: Casa Entre Muros
Location: San Antonio de Arredondo, Córdoba, Argentina
Project Year: 2022.
Construction Year: 2023.
Project and Execution: Esteras Perrote
Photography: Juan Cruz Paredes


