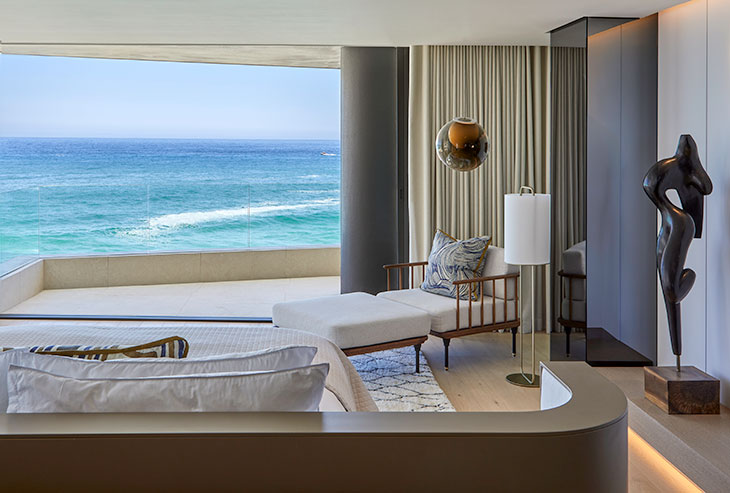
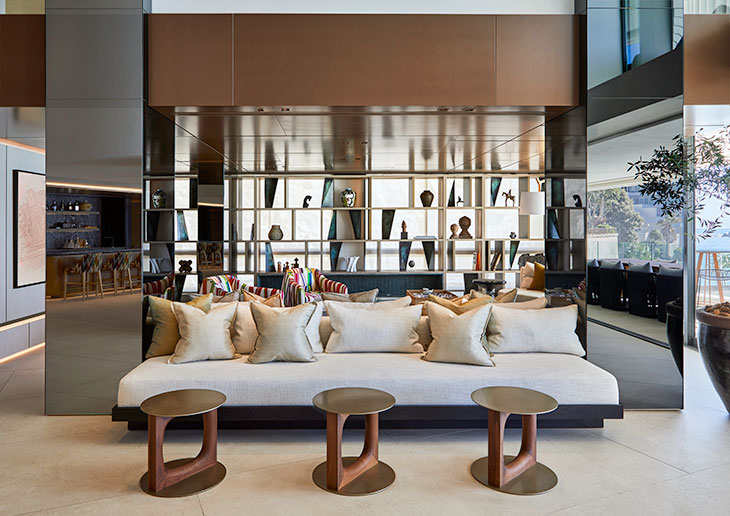
We adopted a timeless design approach that seamlessly integrated the three apartments into one cohesive living space. The focus was on creating a harmonious flow and maximizing natural light, opening up the interior to the stunning views. A key feature was the removal of the slab to create a fully glazed double-volume central living space, which opens onto a sea-facing balcony, integrating the spaces and enhancing the overall living experience.
How does the entrance set the tone for the rest of the apartment’s interior design?
The grand entrance, relocated to the top floor, sets a dramatic and welcoming tone for the apartment. Overlooking the central living space, with its double-volume space and organic undulating walls, the entrance immediately captures the essence of the design theme.
The sinuous staircase and undulating walls at the entrance draw creative inspiration from the beach boulders and cliffside contours, setting the stage for the organic and natural aesthetic that permeates the entire apartment. This design decision not only enhances the flow and orientation but also integrates the spaces harmoniously.
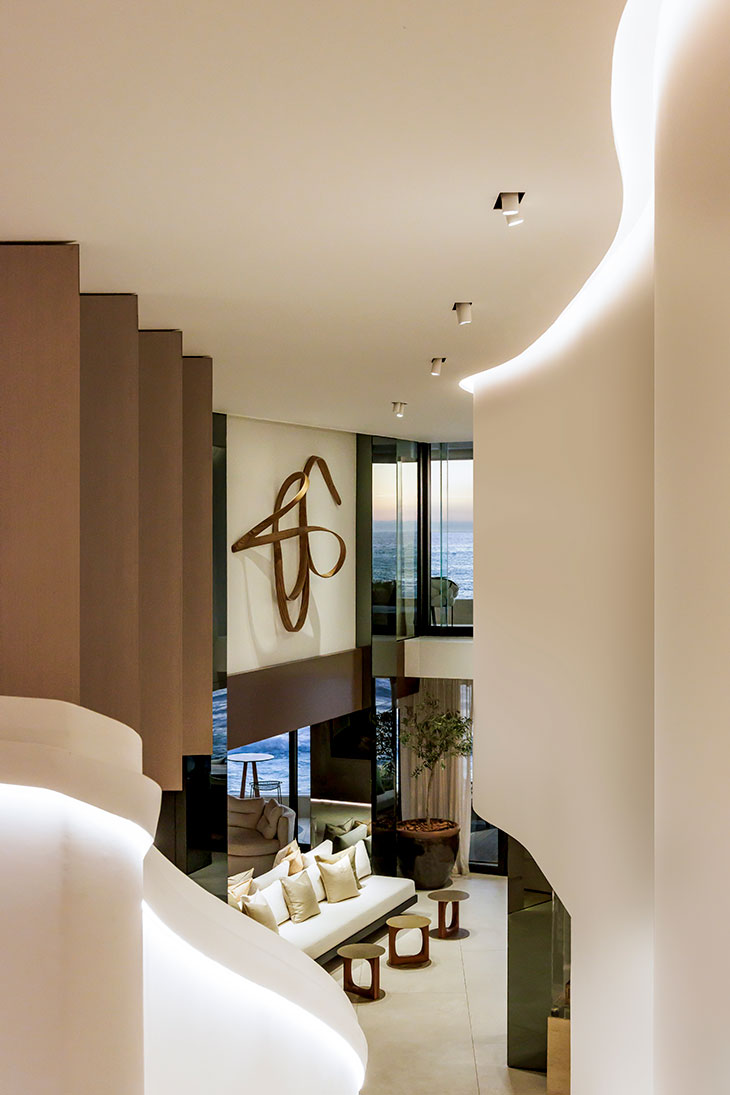
Can you explain the process of integrating natural materials like marble and timber into the design scheme?
The integration of natural materials was central to creating a timeless and cohesive design. Timber veneer was used extensively, with grains expressed and installed at different angles to add texture and visual interest. Natural materials like timber, stone, and lined oak were chosen for their enduring appeal. Green and oxidized metal accents were incorporated subtly throughout the apartment, resonating with the materials found along the shore. These elements not only enhance the aesthetic but also connect the interior to its natural surroundings.
In what ways does the central living space enhance the apartment’s overall sense of flow?
The central living space was designed to promote an uninterrupted layout flow, showcasing the client’s unique collection of art and decor. The use of recessed lighting and concealed fittings ensures the space feels uncluttered and open. Timber cladding wraps around the apartment, creating a consistent feature enhanced by the wash of concealed light throughout the day. This approach allows the central living area to connect with other spaces, enhancing the overall sense of openness and connection between different areas.


To what extent did the client’s design sensibilities shape the apartment’s interior aesthetic?
The client’s extensive artwork collection played a significant role in shaping the interior aesthetic. The design needed to complement and enhance the various art pieces, resulting in a sophisticated yet neutral palette with pops of color to balance and highlight the art. The client’s preference for natural materials and timeless design elements guided the choice of materials and finishes, ensuring the interior remained elegant and enduring.
What was the thought process behind the integration of previously obstructive support columns into the interior architecture?
To transform the small apartment into a larger space with double-volume ceilings, we concealed the support columns by integrating them into the existing architecture and using smoky mirrors to reflect the surrounding views and at the same time, make them discernible. This approach allowed us to shape the space without disrupting the flow or aesthetic. The columns were built into the design, maintaining the structural integrity while enhancing the overall visual appeal.
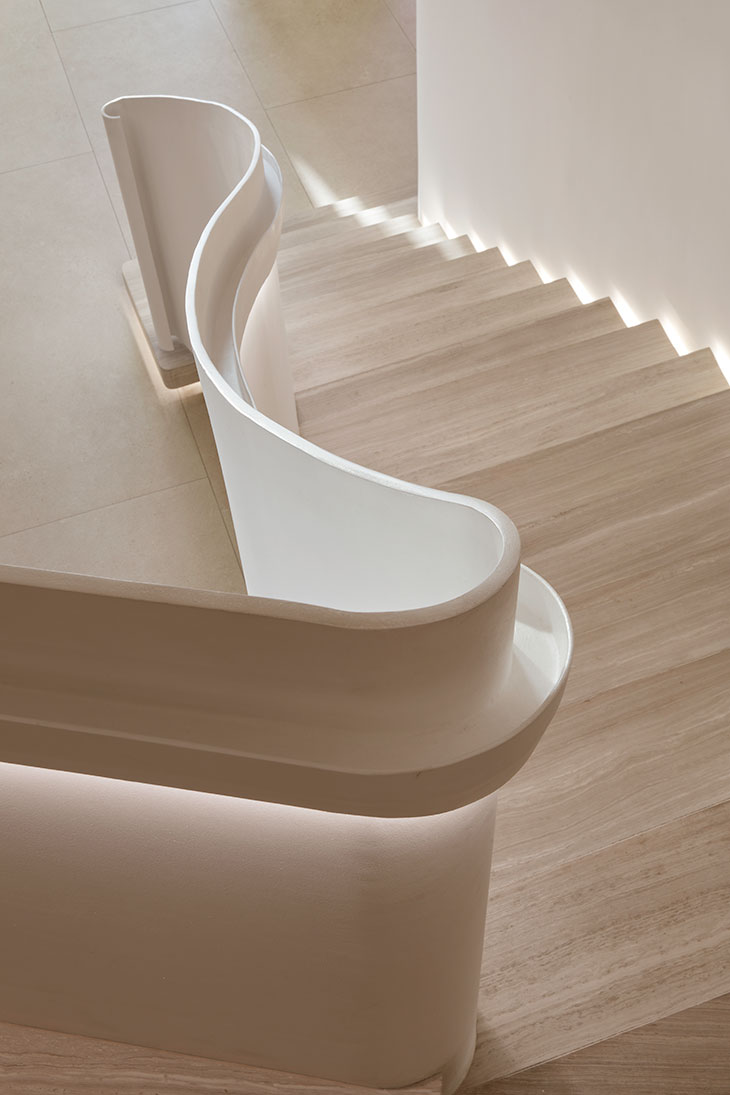

What considerations were made to ensure that the lower-level en suite bedrooms received adequate natural light?
To ensure that the lower-level en suite bedrooms received adequate natural light, all bedrooms were oriented to the periphery of the building. Large windows were strategically placed to maximize light exposure. The use of a neutral palette with pops of color, along with strategic lighting design, further enhanced the sense of brightness and openness in these spaces. Additionally, the master suite on the top level was designed with a series of louvers to unlock additional views and integrate it with the rest of the apartment.
How does the custom-designed furniture, such as the dining table by OKHA and the ribbon-like wall installation by Louw Roets, enhance the overall aesthetic of the apartment?
Custom-designed furniture pieces like the dining table by OKHA and the ribbon-like wall installation by Louw Roets add unique and personalized touches to the apartment. These pieces align with the overall design theme, emphasizing curves and natural forms. The dining table serves as a focal point in the dining area, while the ribbon-like structure complements the stairase’s organic curves, enhancing the cohesive aesthetic and creating visual interest.
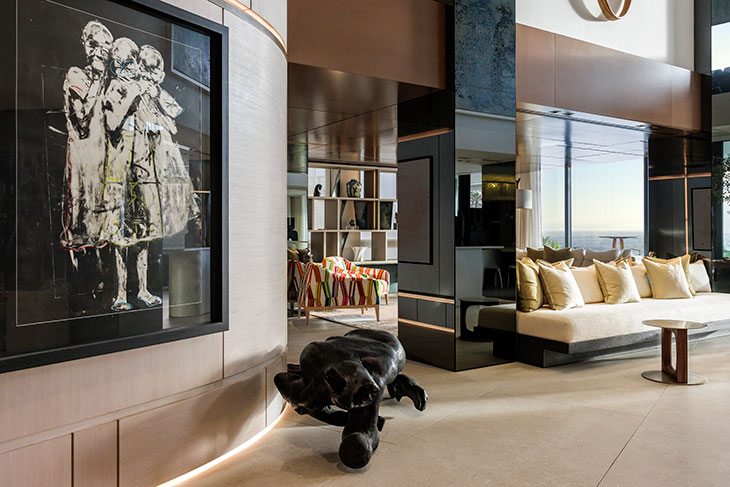
What effect does the design’s balanced approach have on highlighting the owner’s curated art pieces?
The balanced design approach, with its sophisticated and neutral palette, allows the owner’s curated art pieces to stand out. By using a restrained color scheme and strategic lighting, the artwork becomes the focal point in each space. The design elements complement the art without overshadowing it, creating a harmonious environment that showcases the collection beautifully.
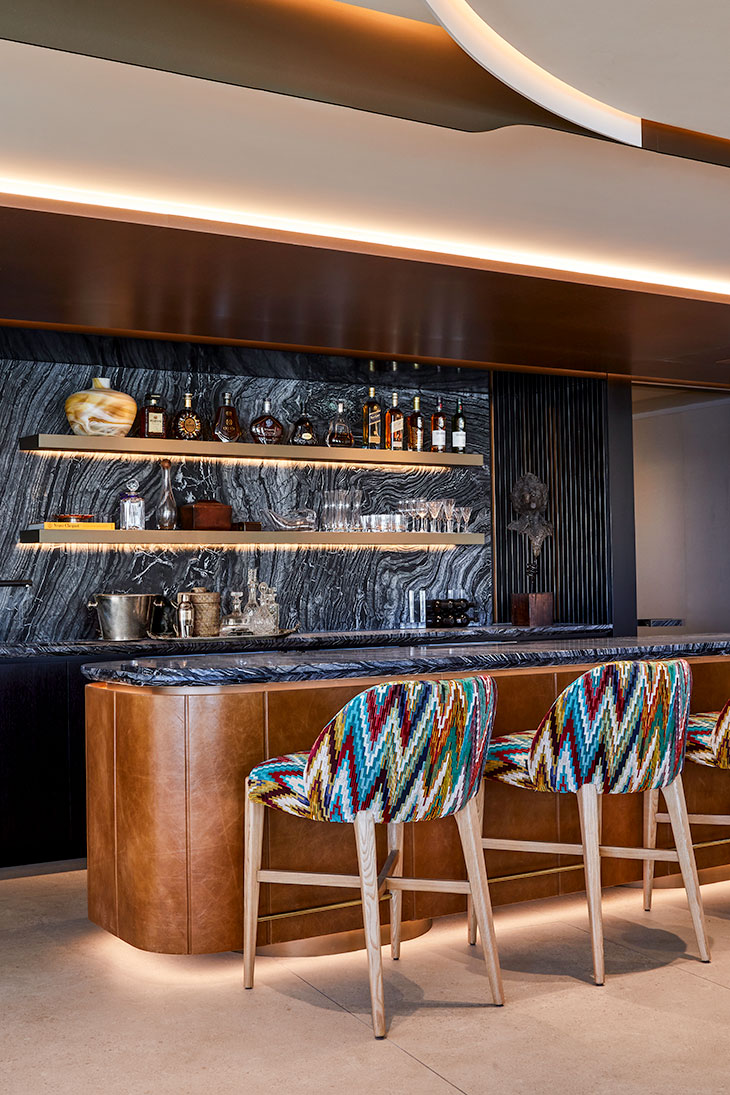
What’s the most rewarding aspect of seeing your design vision come to life in a project like Waterside?
The most rewarding aspect is seeing how the design successfully transforms the space into a timeless, cohesive, and light-filled environment that enhances the client’s lifestyle. Watching the client’s extensive art collection integrated seamlessly into the design, and witnessing the flow and connection between spaces, is incredibly gratifying. The project not only meets the client’s objectives but also exceeds expectations, creating a beautiful and functional living space




ARRCC is doing such an amazing work! No wonder they are the strongest!