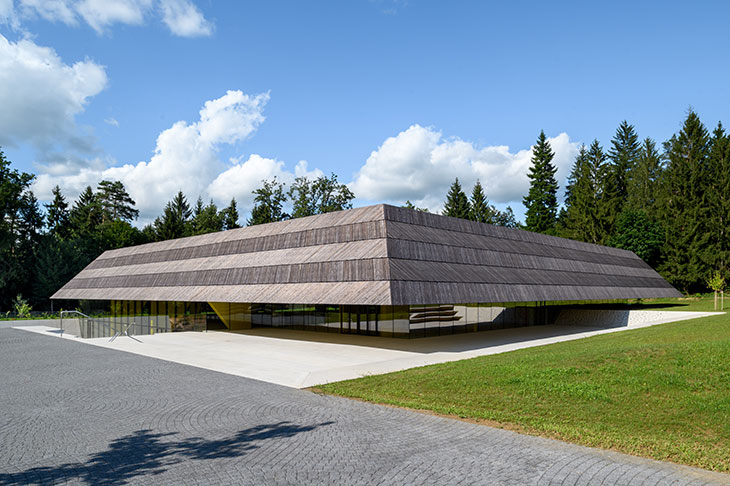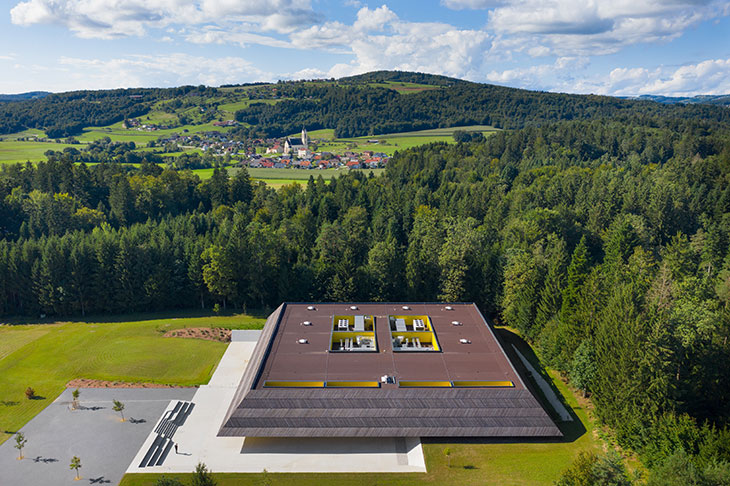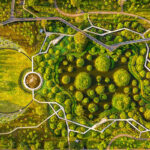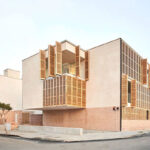
In Ljubljana, Slovenia, the newly opened Češča vas pool complex exemplifies innovative architectural design by ENOTA. Nestled within a space dominated by a recently renovated velodrome, the pool complex achieves a harmonious balance with its surroundings. ENOTA’s design philosophy centered on preserving the existing spatial relationships and avoiding unnecessary disruption. By leveraging the site’s natural topography, the complex is discreetly integrated into the landscape, maintaining a low profile that prevents spatial clutter and saturation.

The Češča vas pool complex consists of two indoor pools and their supporting infrastructure. A second phase will introduce an exterior Olympic-size pool, further enhancing the facility. The design employs partially dug-in levels to create distinct amphitheatrical environments through elevation changes. This approach isolates the entrance hall from traffic surfaces while positioning the lowest pool area at the western edge, aligning with the surrounding terrain. The excavated banks serve as natural grandstands, enhancing visitor experience while reducing the facade envelope surface, thereby boosting energy efficiency and cutting costs.
One of the most striking features of the complex is its low floating roof, which allows the surrounding landscape to flow into the pool area. This roof structure houses all the non-water-related programs, ensuring varying ceiling heights that cater to different functional needs, such as the reception area and changing rooms. The structural design, featuring wall beams concealed within partition walls, enables large spans with minimal vertical supports. This creates an illusion of the roof hovering above the pool, complemented by natural light streaming through the perimeter, offering expansive views of the surrounding nature.

Materiality plays a key role in blending the complex with its environment. The facade envelope of the floating roof is clad in unvarnished timber boards, which will naturally age over time, further integrating the structure with the nearby forest. The roof’s tilted geometry is a nod to local rural architecture. The amphitheatrical spaces are uniformly constructed with local concrete, featuring varied surface finishes. Inside, the underside of the floating roof is painted in a warm, intense hue, providing a welcoming shelter and subtly inviting exterior users to explore the space.

The careful attention to detail in the Češča vas pool complex extends to its user experience. The multi-angled design of the complex ensures that visitors can enjoy wide, uninterrupted views of the surrounding nature. The cantilevered roof at the entrance creates a canopy that, along with the amphitheater-like dug-in surfaces, forms a welcoming exterior platform. This design not only enhances the aesthetic appeal but also improves functionality, offering a comfortable and engaging environment for users.

ENOTA’s Češča vas pool complex stands as an example to thoughtful architectural design that prioritizes harmony with the natural landscape. By minimizing visual disruption and maximizing energy efficiency, the complex provides a model for future developments. It offers a serene and functional public space that integrates with its environment, inviting visitors to experience the beauty and tranquility of Ljubljana’s natural surroundings.




