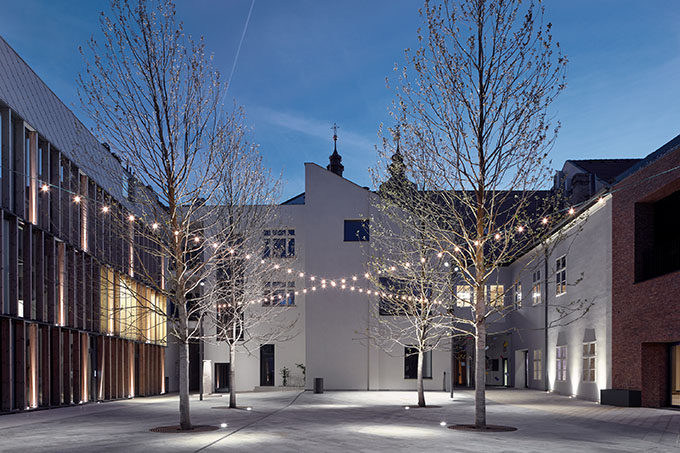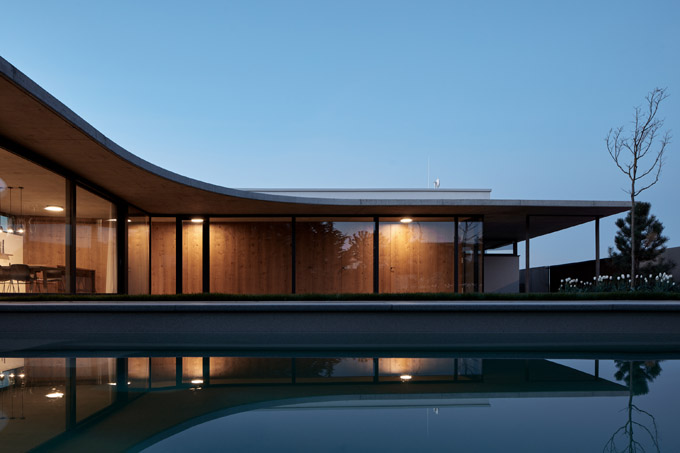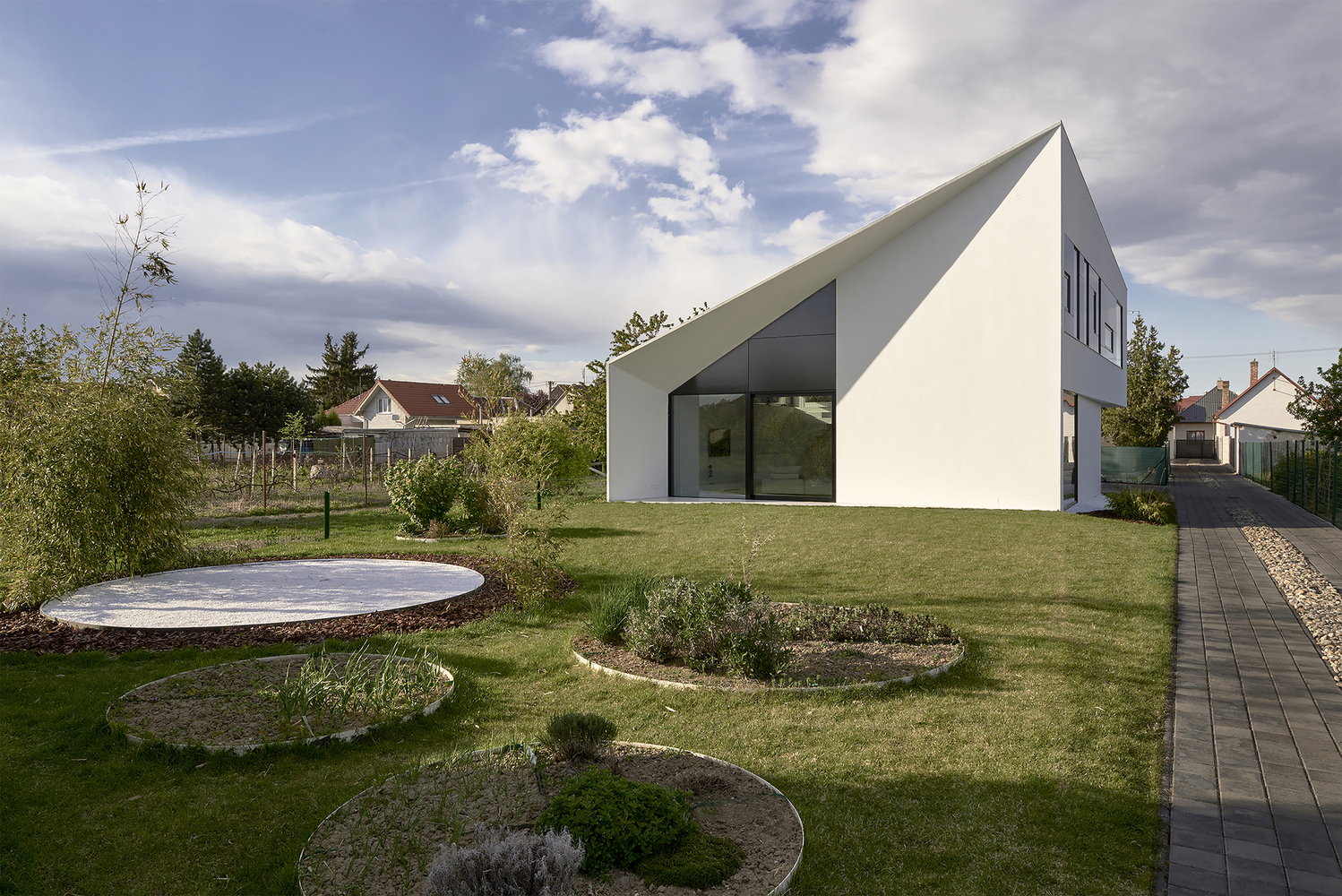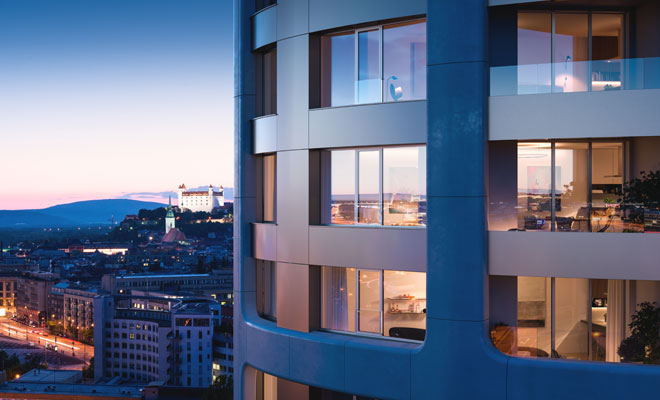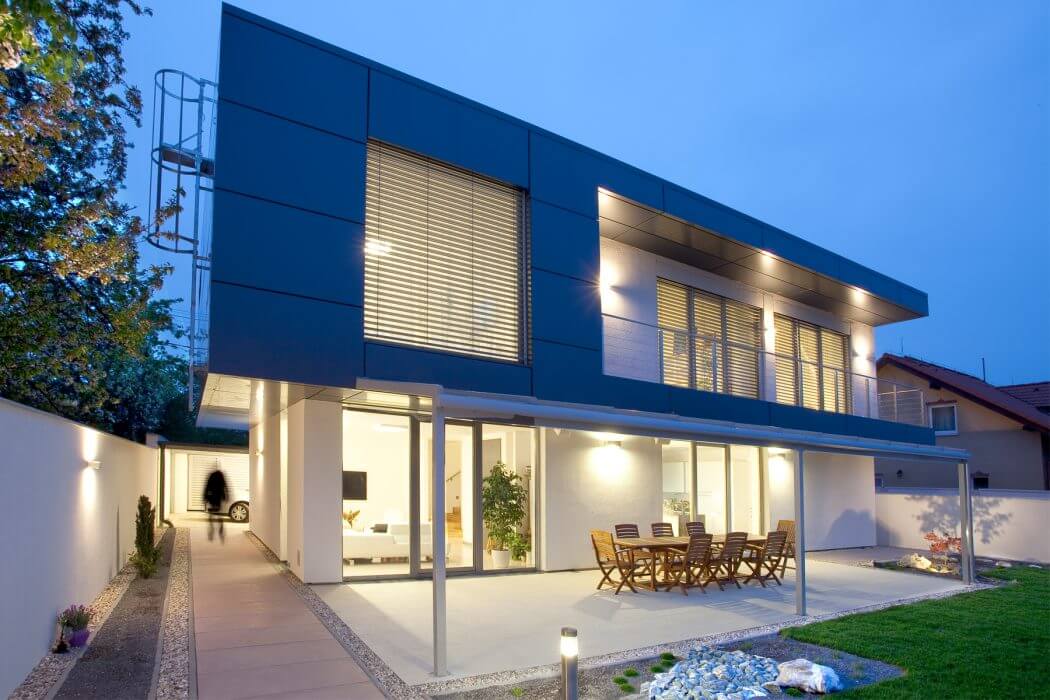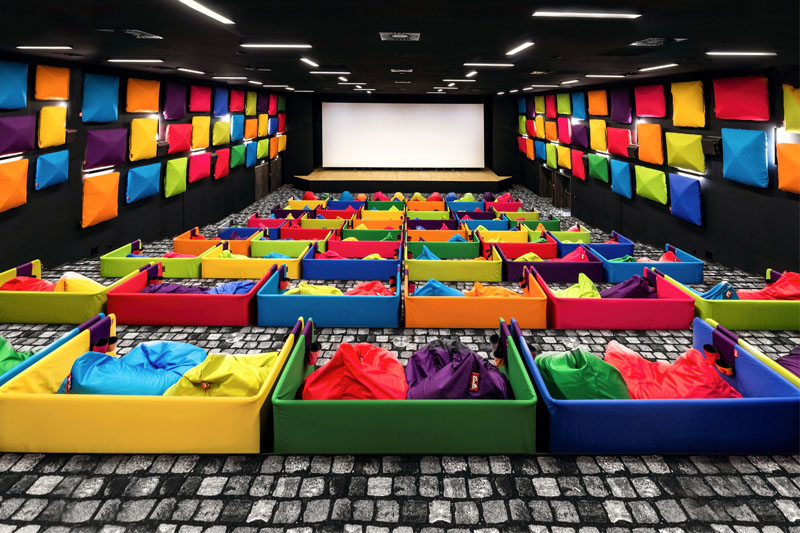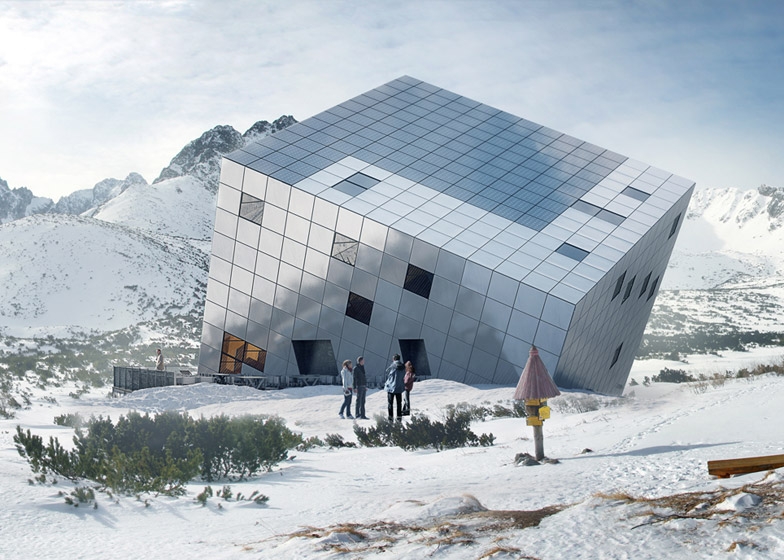WebSupport by Studio Perspektiv
Czech Studio Perspektiv designed offices for one of the biggest Slovakian IT companies – WebSupport. Consistent to WebSupport’s strong visual style and communication strategies, Perspektiv built the work space the same way as a motherboard – a base to all things digital. Take a look at the complete story after the jump. More



