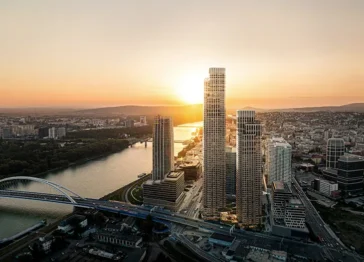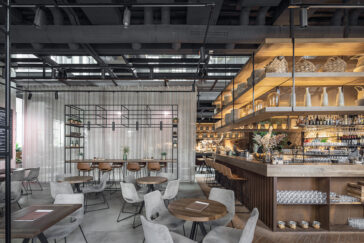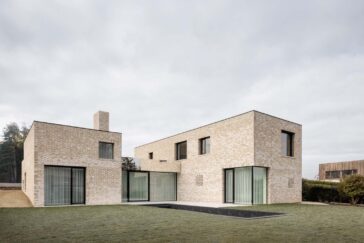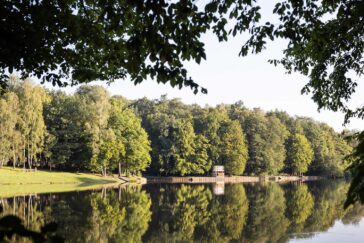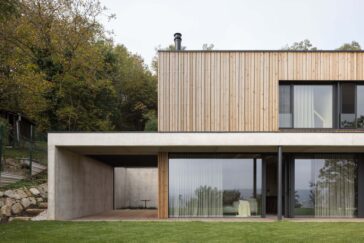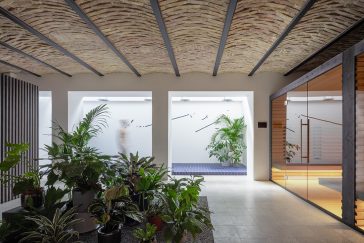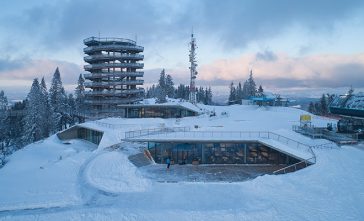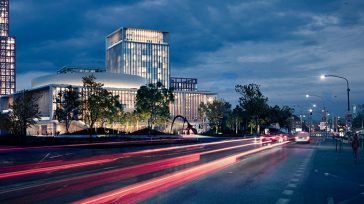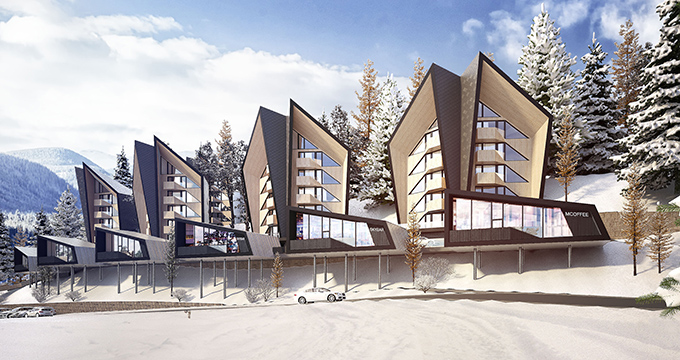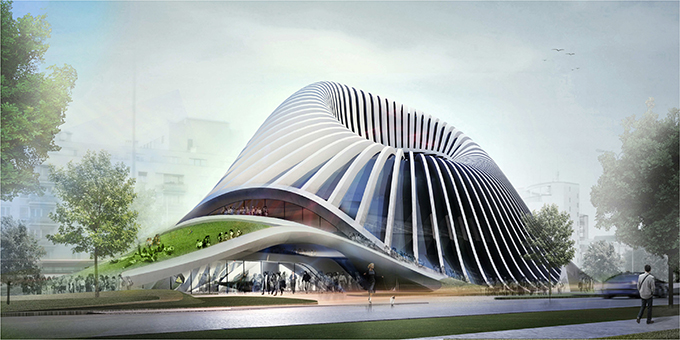KCAP Redefines Bratislava’s Skyline with Eurovea Towers
Rising to heights of 260m and 180m, Eurovea towers will be the tallest structures in Slovakia and among the tallest in the European Union. Beyond their imposing silhouettes, these residential skyscrapers will introduce over 1,100 homes with expansive city views, setting a new standard for urban living while reshaping the city’s skyline. A Design Inspired […] More


